Idées déco de WC et toilettes verts avec un plan de toilette en quartz modifié
Trier par :
Budget
Trier par:Populaires du jour
1 - 20 sur 67 photos
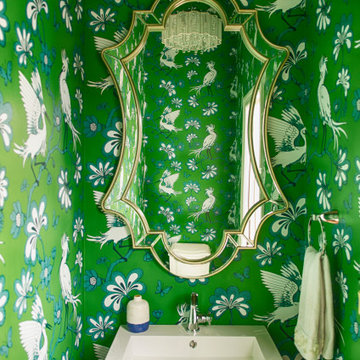
Whimsical wallpaper from York Wallcoverings adds pizazz to this powder room remodel which included new vanity and contemporary light fixture. How fun!
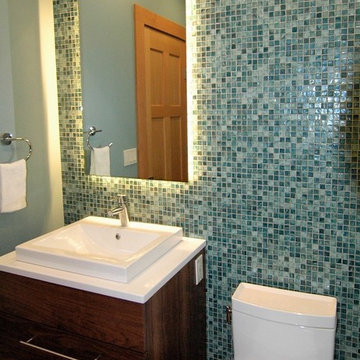
Idées déco pour un petit WC et toilettes classique en bois foncé avec un placard en trompe-l'oeil, WC à poser, un carrelage bleu, un carrelage en pâte de verre, un mur vert, un sol en bois brun, un plan de toilette en quartz modifié, une vasque et un sol marron.

Powder Bath, Sink, Faucet, Wallpaper, accessories, floral, vanity, modern, contemporary, lighting, sconce, mirror, tile, backsplash, rug, countertop, quartz, black, pattern, texture
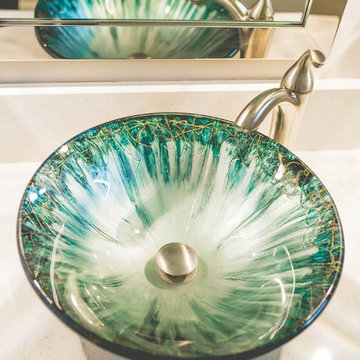
Glass vessel sink in the powder room layered on a quartz countertop.
Réalisation d'un WC et toilettes tradition de taille moyenne avec un placard en trompe-l'oeil, des portes de placards vertess, WC séparés, un carrelage gris, des carreaux de céramique, un mur gris, un sol en carrelage de porcelaine, une vasque et un plan de toilette en quartz modifié.
Réalisation d'un WC et toilettes tradition de taille moyenne avec un placard en trompe-l'oeil, des portes de placards vertess, WC séparés, un carrelage gris, des carreaux de céramique, un mur gris, un sol en carrelage de porcelaine, une vasque et un plan de toilette en quartz modifié.
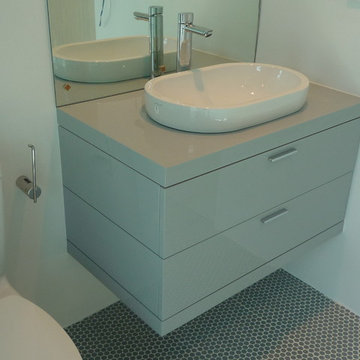
Inspiration pour un petit WC et toilettes minimaliste avec un placard à porte plane, des portes de placard beiges, WC séparés, un mur blanc, une vasque, un plan de toilette en quartz modifié et un sol gris.
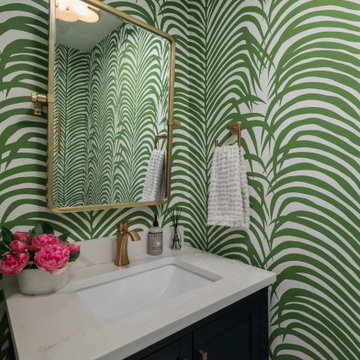
Réalisation d'un petit WC et toilettes tradition avec un placard à porte shaker, des portes de placard noires, un sol en bois brun, un plan de toilette en quartz modifié, un sol marron, un plan de toilette blanc, meuble-lavabo sur pied et du papier peint.
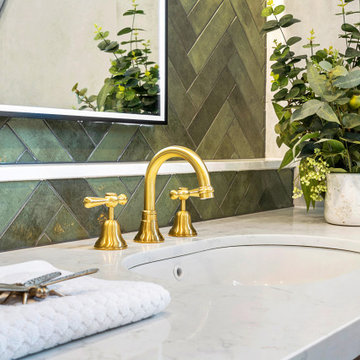
Installing under counter sinks into a quartz bench top is easy to clean. Constructing a nib wall behind the vanity provides a break-in the otherwise flat wall. Dimensional layering provides added interest to the vanity area.
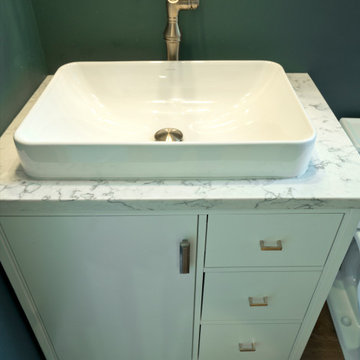
A beautiful custom made vanity with premium natural quartz countertop, a vessel sink and gold fixtures.
Idée de décoration pour un WC et toilettes minimaliste avec des portes de placard blanches, un mur bleu, un sol en bois brun, une vasque, un plan de toilette en quartz modifié et un plan de toilette blanc.
Idée de décoration pour un WC et toilettes minimaliste avec des portes de placard blanches, un mur bleu, un sol en bois brun, une vasque, un plan de toilette en quartz modifié et un plan de toilette blanc.
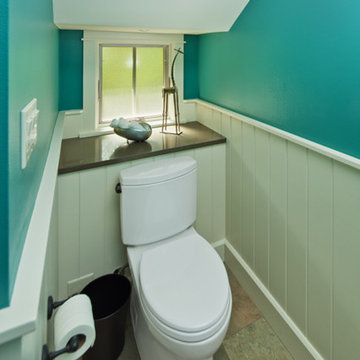
Powder Room
Photographer: Patrick Wong, Atelier Wong
Idée de décoration pour un petit WC et toilettes craftsman avec un placard à porte shaker, des portes de placard blanches, WC séparés, un mur bleu, un sol en carrelage de porcelaine, un plan de toilette en quartz modifié et un sol multicolore.
Idée de décoration pour un petit WC et toilettes craftsman avec un placard à porte shaker, des portes de placard blanches, WC séparés, un mur bleu, un sol en carrelage de porcelaine, un plan de toilette en quartz modifié et un sol multicolore.
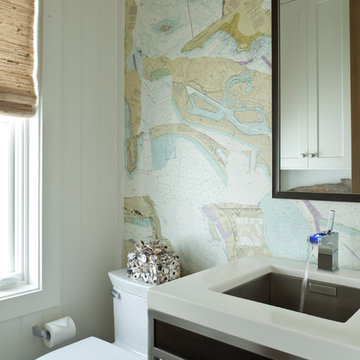
Mark Lohman Photography
Idée de décoration pour un petit WC et toilettes marin avec un placard sans porte, WC séparés, un mur blanc, un lavabo encastré, un plan de toilette en quartz modifié et un plan de toilette blanc.
Idée de décoration pour un petit WC et toilettes marin avec un placard sans porte, WC séparés, un mur blanc, un lavabo encastré, un plan de toilette en quartz modifié et un plan de toilette blanc.
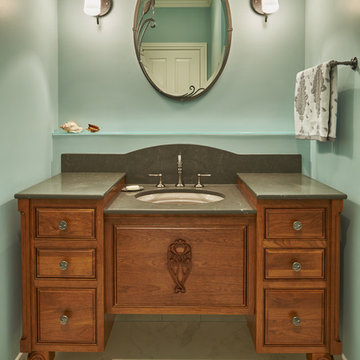
Los Gatos powder room in style of Art Nouveau! With the great products and creativity we get amazing projects and happy, satisfied clients.
Caesarstone Classico / Piatra Grey countertop, Crystal cabinets, fully custom, cherry wood with nutmeg stain, inset with beaded detail. Mirror by Hubbardton Forge. Sink by Kohler Devonshire in Cashmere color. Knobs by Berenson Decorative Hardware, Art Nouveau collection. Tile by Crossville porcelain field and tile, Virtue series — in Los Gatos, California.
Dean J Birinyi
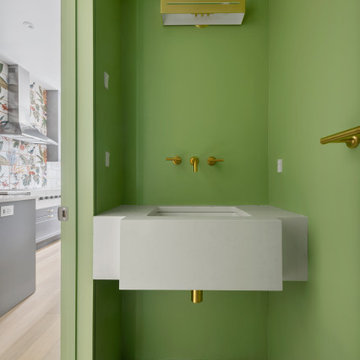
Design-build gut renovation of a Harlem powder room on the first floor of a brownstone by Bolster in NYC. Features a pop of green paint, unique tiled floor, and a spacious sink.
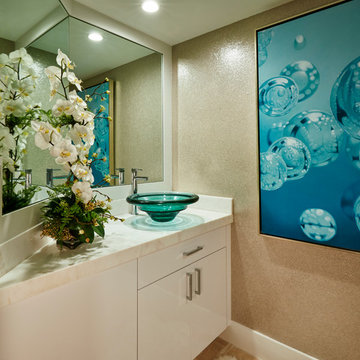
Brantley Photography
Cette image montre un WC et toilettes traditionnel avec un placard à porte plane, des portes de placard blanches, un sol en travertin, une vasque et un plan de toilette en quartz modifié.
Cette image montre un WC et toilettes traditionnel avec un placard à porte plane, des portes de placard blanches, un sol en travertin, une vasque et un plan de toilette en quartz modifié.

We first worked with these clients in their Toronto home. They recently moved to a new-build in Kleinburg. While their Toronto home was traditional in style and décor, they wanted a more transitional look for their new home. We selected a neutral colour palette of creams, soft grey/blues and added punches of bold colour through art, toss cushions and accessories. All furnishings were curated to suit this family’s lifestyle. They love to host and entertain large family gatherings so maximizing seating in all main spaces was a must. The kitchen table was custom-made to accommodate 12 people comfortably for lunch or dinner or friends dropping by for coffee.
For more about Lumar Interiors, click here: https://www.lumarinteriors.com/
To learn more about this project, click here: https://www.lumarinteriors.com/portfolio/kleinburg-family-home-design-decor/
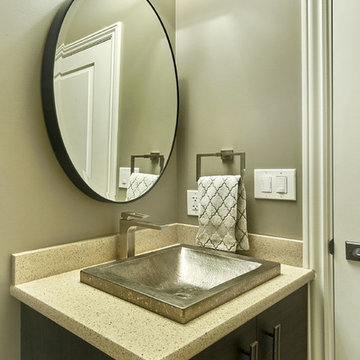
Mark Pinkerton - vi360 Photography
Réalisation d'un petit WC et toilettes design avec un placard à porte plane, des portes de placard marrons, WC à poser, un mur gris, un sol en carrelage de porcelaine, une vasque, un plan de toilette en quartz modifié, un sol gris et un plan de toilette beige.
Réalisation d'un petit WC et toilettes design avec un placard à porte plane, des portes de placard marrons, WC à poser, un mur gris, un sol en carrelage de porcelaine, une vasque, un plan de toilette en quartz modifié, un sol gris et un plan de toilette beige.
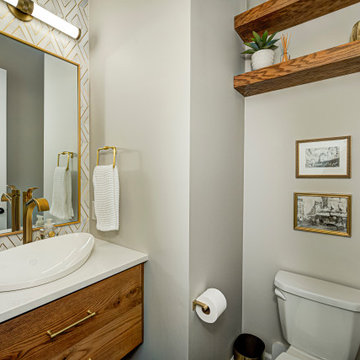
Our Carmel design-build studio was tasked with organizing our client’s basement and main floor to improve functionality and create spaces for entertaining.
In the basement, the goal was to include a simple dry bar, theater area, mingling or lounge area, playroom, and gym space with the vibe of a swanky lounge with a moody color scheme. In the large theater area, a U-shaped sectional with a sofa table and bar stools with a deep blue, gold, white, and wood theme create a sophisticated appeal. The addition of a perpendicular wall for the new bar created a nook for a long banquette. With a couple of elegant cocktail tables and chairs, it demarcates the lounge area. Sliding metal doors, chunky picture ledges, architectural accent walls, and artsy wall sconces add a pop of fun.
On the main floor, a unique feature fireplace creates architectural interest. The traditional painted surround was removed, and dark large format tile was added to the entire chase, as well as rustic iron brackets and wood mantel. The moldings behind the TV console create a dramatic dimensional feature, and a built-in bench along the back window adds extra seating and offers storage space to tuck away the toys. In the office, a beautiful feature wall was installed to balance the built-ins on the other side. The powder room also received a fun facelift, giving it character and glitz.
---
Project completed by Wendy Langston's Everything Home interior design firm, which serves Carmel, Zionsville, Fishers, Westfield, Noblesville, and Indianapolis.
For more about Everything Home, see here: https://everythinghomedesigns.com/
To learn more about this project, see here:
https://everythinghomedesigns.com/portfolio/carmel-indiana-posh-home-remodel
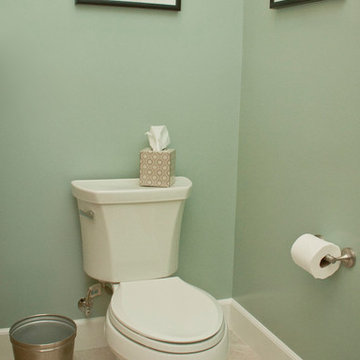
L.Herrada-Rios
Aménagement d'un petit WC et toilettes bord de mer en bois brun avec un placard à porte shaker, WC à poser, un carrelage blanc, un mur bleu, un sol en travertin, un lavabo encastré, un plan de toilette en quartz modifié et un sol beige.
Aménagement d'un petit WC et toilettes bord de mer en bois brun avec un placard à porte shaker, WC à poser, un carrelage blanc, un mur bleu, un sol en travertin, un lavabo encastré, un plan de toilette en quartz modifié et un sol beige.

Photo by:Satoshi Shigeta
Idées déco pour un grand WC et toilettes contemporain avec un placard en trompe-l'oeil, des portes de placard marrons, un mur beige, un sol en marbre, une vasque, un plan de toilette en quartz modifié, un sol marron et un plan de toilette noir.
Idées déco pour un grand WC et toilettes contemporain avec un placard en trompe-l'oeil, des portes de placard marrons, un mur beige, un sol en marbre, une vasque, un plan de toilette en quartz modifié, un sol marron et un plan de toilette noir.
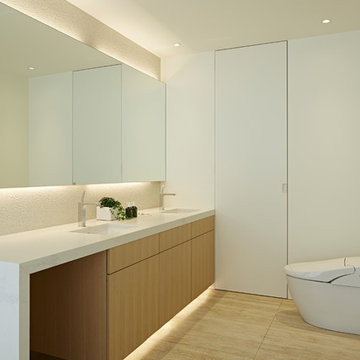
Cette photo montre un WC et toilettes moderne en bois clair avec WC à poser, un carrelage beige, un mur blanc, un sol en travertin, un lavabo encastré, un plan de toilette en quartz modifié, un sol beige, un plan de toilette blanc et un placard à porte affleurante.
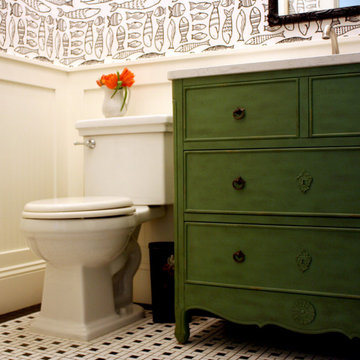
Exemple d'un petit WC et toilettes bord de mer avec un placard à porte plane, des portes de placards vertess, un mur multicolore, un sol en carrelage de terre cuite, un plan de toilette en quartz modifié, un sol multicolore, un plan de toilette blanc, meuble-lavabo sur pied et du papier peint.
Idées déco de WC et toilettes verts avec un plan de toilette en quartz modifié
1