Idées déco de WC et toilettes verts avec un plan de toilette gris
Trier par :
Budget
Trier par:Populaires du jour
1 - 20 sur 41 photos
1 sur 3

A little jewel box powder room off the kitchen. A vintage vanity found at Brimfield, copper sink, oil rubbed bronze fixtures, lighting and mirror, and Sanderson wallpaper complete the old/new look!
Karissa Vantassel Photography
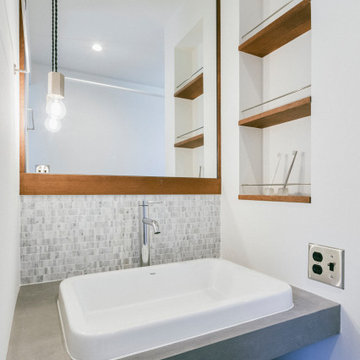
Aménagement d'un WC et toilettes montagne avec un placard sans porte, des portes de placard grises, un carrelage noir et blanc, mosaïque, un lavabo posé, un plan de toilette gris et meuble-lavabo encastré.
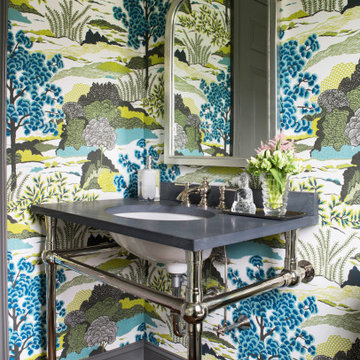
Cette image montre un WC et toilettes traditionnel de taille moyenne avec un placard en trompe-l'oeil, un mur multicolore, un plan vasque, un sol marron, un plan de toilette gris, meuble-lavabo encastré et du papier peint.

Cabinets: Bentwood, Ventura, Golden Bamboo, Natural
Hardware: Rich, Autore 160mm Pull, Polished Chrome
Countertop: Marble, Eased & Polished, Verde Rainforest
Wall Mount Faucet: California Faucet, "Tiburon" Wall Mount Faucet Trim 8 1/2" Proj, Polished Chrome
Sink: DecoLav, 20 1/4"w X 15"d X 5 1/8"h Above Counter Lavatory, White
Tile: Emser, "Times Square" 12"x24" Porcelain Tile, White
Mirror: 42"x30"
Photo by David Merkel
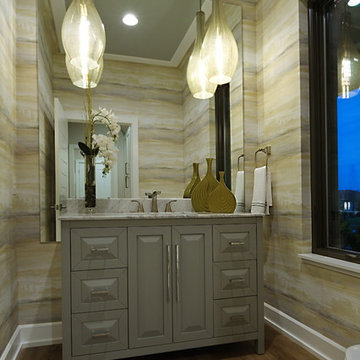
Lisza Coffey Photography
Cette photo montre un grand WC et toilettes chic avec des portes de placard grises, un lavabo encastré, un plan de toilette gris, un placard avec porte à panneau surélevé, un mur multicolore, un sol en bois brun, un plan de toilette en granite et un sol marron.
Cette photo montre un grand WC et toilettes chic avec des portes de placard grises, un lavabo encastré, un plan de toilette gris, un placard avec porte à panneau surélevé, un mur multicolore, un sol en bois brun, un plan de toilette en granite et un sol marron.
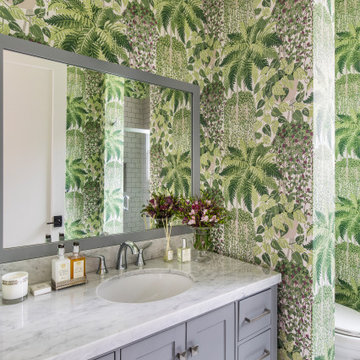
A powder bath comes alive with lush wallpaper.
Inspiration pour un WC et toilettes traditionnel avec un placard à porte shaker, des portes de placard grises, un plan de toilette en marbre, un plan de toilette gris, meuble-lavabo encastré, du papier peint, un mur vert, un lavabo encastré et un sol gris.
Inspiration pour un WC et toilettes traditionnel avec un placard à porte shaker, des portes de placard grises, un plan de toilette en marbre, un plan de toilette gris, meuble-lavabo encastré, du papier peint, un mur vert, un lavabo encastré et un sol gris.
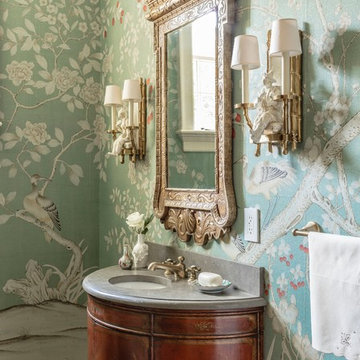
The Historic Home lies at the heart of Michael Carter’s passion for interior design. Well versed in the academics of period architecture and antiques, Carter continues to be called on to bring fresh and inspiring ideas to historic properties that are undergoing restoration or redecoration. It is never the goal to have these homes feel like museums. Instead, Carter & Company strives to blend the function of contemporary life with design ideas that are appropriate – they respect the past in a way that is stylish, timeless and elegant.
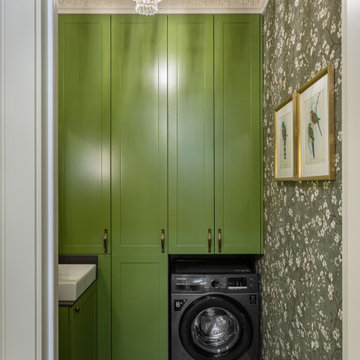
Réalisation d'un petit WC suspendu tradition avec un placard avec porte à panneau surélevé, des portes de placards vertess, un sol en carrelage de céramique, un lavabo posé, un plan de toilette en surface solide, un sol multicolore, un plan de toilette gris et meuble-lavabo encastré.

Photo: Rachel Loewen © 2019 Houzz
Idée de décoration pour un WC et toilettes nordique en bois clair avec un placard à porte plane, un carrelage blanc, un carrelage métro, un mur vert, une vasque, un plan de toilette gris et du papier peint.
Idée de décoration pour un WC et toilettes nordique en bois clair avec un placard à porte plane, un carrelage blanc, un carrelage métro, un mur vert, une vasque, un plan de toilette gris et du papier peint.
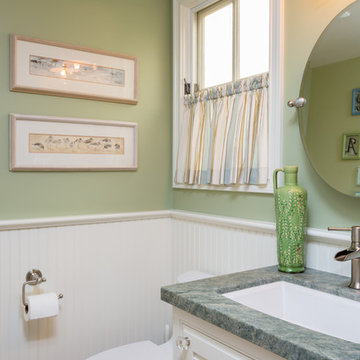
A beach-themed powder room with real tongue and groove wainscot. The light green and white color scheme combined with the marble countertops give this bathroom an airy, clean feeling.

Aménagement d'un petit WC et toilettes rétro avec des portes de placard grises, un carrelage gris, un carrelage de pierre, un mur gris, un lavabo suspendu, un plan de toilette gris, meuble-lavabo suspendu et un plan de toilette en stéatite.

Cette photo montre un WC et toilettes tendance en bois brun avec un placard à porte plane, un mur multicolore, un lavabo encastré, un plan de toilette en marbre, un sol gris, un plan de toilette gris, meuble-lavabo suspendu et du papier peint.
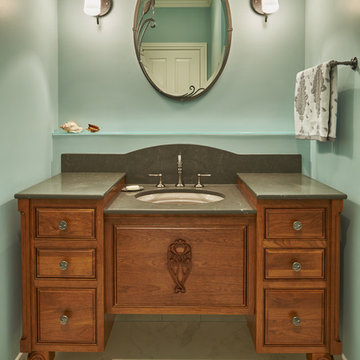
Los Gatos powder room in style of Art Nouveau! With the great products and creativity we get amazing projects and happy, satisfied clients.
Caesarstone Classico / Piatra Grey countertop, Crystal cabinets, fully custom, cherry wood with nutmeg stain, inset with beaded detail. Mirror by Hubbardton Forge. Sink by Kohler Devonshire in Cashmere color. Knobs by Berenson Decorative Hardware, Art Nouveau collection. Tile by Crossville porcelain field and tile, Virtue series — in Los Gatos, California.
Dean J Birinyi
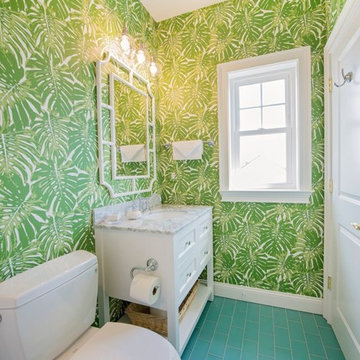
Bonnie Jean
Inspiration pour un WC et toilettes marin avec un placard à porte shaker, des portes de placard blanches, WC séparés, un mur vert, un lavabo encastré, un plan de toilette en marbre, un sol turquoise et un plan de toilette gris.
Inspiration pour un WC et toilettes marin avec un placard à porte shaker, des portes de placard blanches, WC séparés, un mur vert, un lavabo encastré, un plan de toilette en marbre, un sol turquoise et un plan de toilette gris.
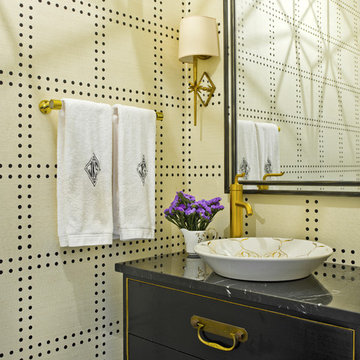
Powder Room by Brynn Olson Design Group, Photography by Cynthia Lynn Kim
Idée de décoration pour un WC et toilettes tradition avec des portes de placard noires, un mur beige, une vasque et un plan de toilette gris.
Idée de décoration pour un WC et toilettes tradition avec des portes de placard noires, un mur beige, une vasque et un plan de toilette gris.

This historic 1840’s Gothic Revival home perched on the harbor, presented an array of challenges: they included a narrow-restricted lot cozy to the neighboring properties, a sensitive coastal location, and a structure desperately in need of major renovations.
The renovation concept respected the historic notion of individual rooms and connecting hallways, yet wanted to take better advantage of water views. The solution was an expansion of windows on the water siding of the house, and a small addition that incorporates an open kitchen/family room concept, the street face of the home was historically preserved.
The interior of the home has been completely refreshed, bringing in a combined reflection of art and family history with modern fanciful choices.
Adds testament to the successful renovation, the master bathroom has been described as “full of rainbows” in the morning.
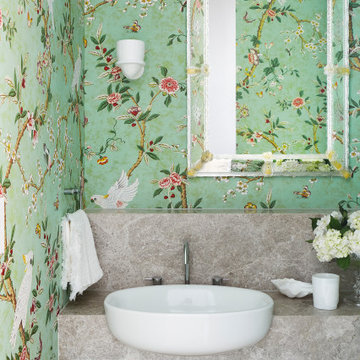
Idées déco pour un petit WC et toilettes contemporain en bois clair avec un mur vert, un plan de toilette en marbre, un plan de toilette gris, meuble-lavabo suspendu, du papier peint, un placard à porte plane et une vasque.
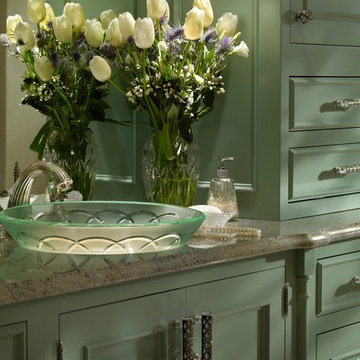
Cette photo montre un WC et toilettes tendance de taille moyenne avec un placard avec porte à panneau encastré, des portes de placards vertess, une vasque, un plan de toilette en granite et un plan de toilette gris.
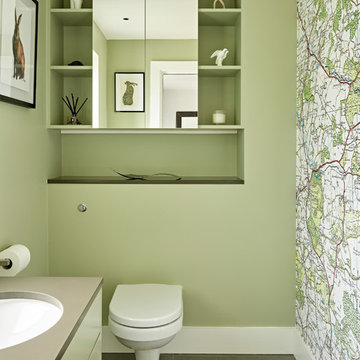
Cette photo montre un WC suspendu tendance avec un placard à porte plane, des portes de placards vertess, un mur vert, un lavabo encastré, un sol gris et un plan de toilette gris.
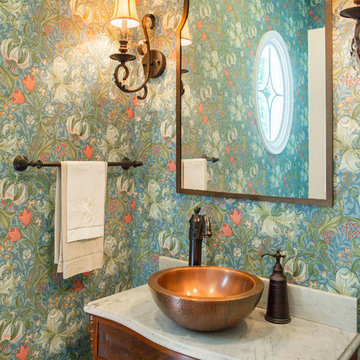
A little jewel box powder room off the kitchen. A vintage vanity found at Brimfield, copper sink, oil rubbed bronze fixtures, lighting and mirror, and Sanderson wallpaper complete the old/new look!
Karissa Vantassel Photography
Idées déco de WC et toilettes verts avec un plan de toilette gris
1