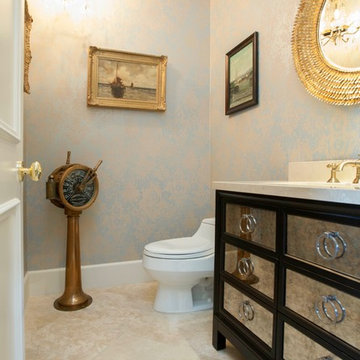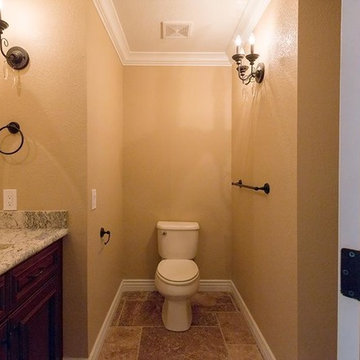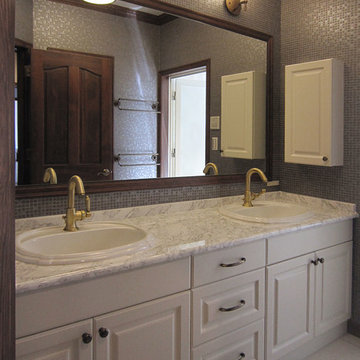Idées déco de WC et toilettes victoriens avec un sol en travertin
Trier par :
Budget
Trier par:Populaires du jour
1 - 3 sur 3 photos

James Latta of Rancho Images -
MOVIE COLONY
When we met these wonderful Palm Springs clients, they were overwhelmed with the task of downsizing their vast collection of fine art, antiques, and sculptures. The problem was it was an amazing collection so the task was not easy. What do we keep? What do we let go? Design Vision Studio to the rescue! We realized that to really showcase these beautiful pieces, we needed to pick and choose the right ones and ensure they were showcased properly.
Lighting was improved throughout the home. We installed and updated recessed lights and cabinet lighting. Outdated ceiling fans and chandeliers were replaced. The walls were painted with a warm, soft ivory color and the moldings, door and windows also were given a complimentary fresh coat of paint. The overall impact was a clean bright room.
We replaced the outdated oak front doors with modern glass doors. The fireplace received a facelift with new tile, a custom mantle and crushed glass to replace the old fake logs. Custom draperies frame the views. The dining room was brought to life with recycled magazine grass cloth wallpaper on the ceiling, new red leather upholstery on the chairs, and a custom red paint treatment on the new chandelier to tie it all together. (The chandelier was actually powder-coated at an auto paint shop!)
Once crammed with too much, too little and no style, the Asian Modern Bedroom Suite is now a DREAM COME TRUE. We even incorporated their much loved (yet horribly out-of-date) small sofa by recovering it with teal velvet to give it new life.
Underutilized hall coat closets were removed and transformed with custom cabinetry to create art niches. We also designed a custom built-in media cabinet with "breathing room" to display more of their treasures. The new furniture was intentionally selected with modern lines to give the rooms layers and texture.
When we suggested a crystal ship chandelier to our clients, they wanted US to walk the plank. Luckily, after months of consideration, the tides turned and they gained the confidence to follow our suggestion. Now their powder room is one of their favorite spaces in their home.
Our clients (and all of their friends) are amazed at the total transformation of this home and with how well it "fits" them. We love the results too. This home now tells a story through their beautiful life-long collections. The design may have a gallery look but the feeling is all comfort and style.

Cette photo montre un WC et toilettes victorien en bois foncé de taille moyenne avec un placard avec porte à panneau surélevé, WC séparés, un mur marron, un sol en travertin, un lavabo encastré, un plan de toilette en granite, un sol marron et un plan de toilette gris.

Photo by Annie's
Exemple d'un WC et toilettes victorien de taille moyenne avec un placard avec porte à panneau surélevé, des portes de placard blanches, mosaïque, un sol en travertin et un lavabo posé.
Exemple d'un WC et toilettes victorien de taille moyenne avec un placard avec porte à panneau surélevé, des portes de placard blanches, mosaïque, un sol en travertin et un lavabo posé.
Idées déco de WC et toilettes victoriens avec un sol en travertin
1