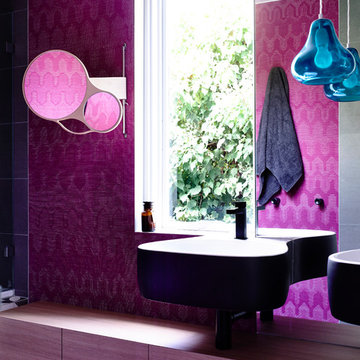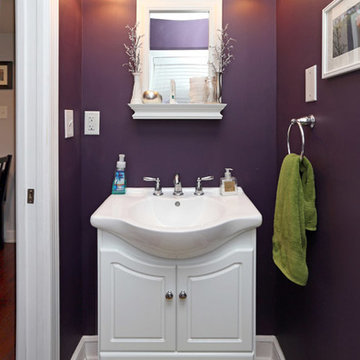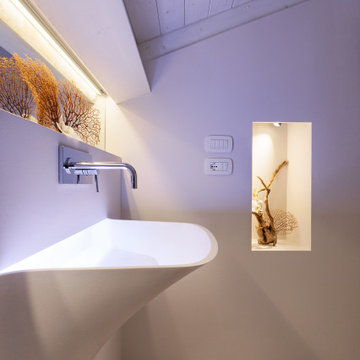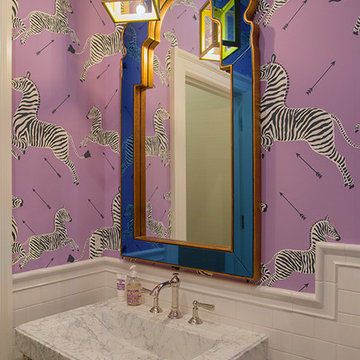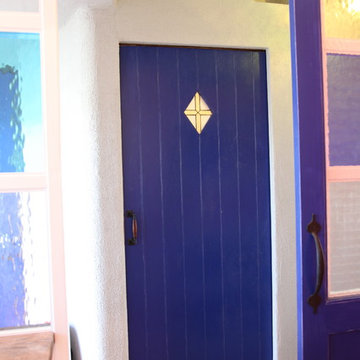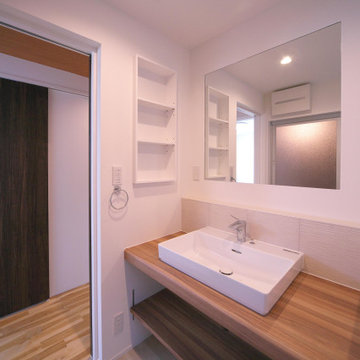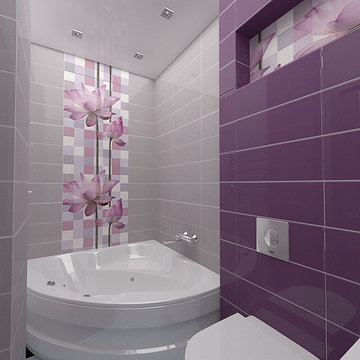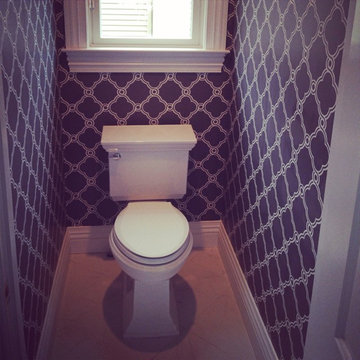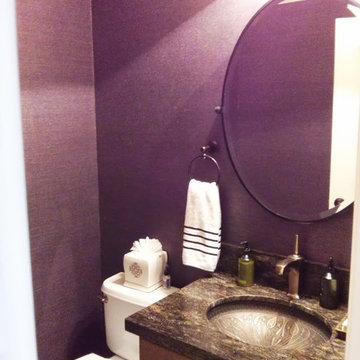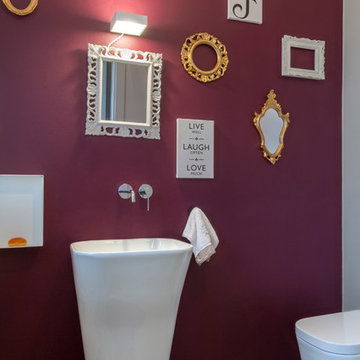Idées déco de WC et toilettes violets
Trier par :
Budget
Trier par:Populaires du jour
61 - 80 sur 196 photos
1 sur 2
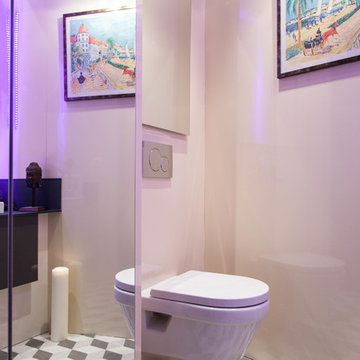
Un espace attenant à la salle d'eau a été réorganisé pour les toilettes avec vasque et armoire de toilette, Placard technique dissimulé, pour recevoir le chauffe-eau. Cabinet de toilette esthétique et fonctionnel.. Crédit photo Ajda Kara
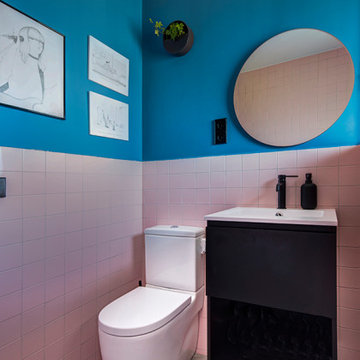
Baño con ducha en colores rosa y azul jugando con el alicatado en algunas zonas y la pintura en otras.
Inspiration pour un WC suspendu nordique avec un carrelage multicolore, sol en béton ciré et un sol gris.
Inspiration pour un WC suspendu nordique avec un carrelage multicolore, sol en béton ciré et un sol gris.
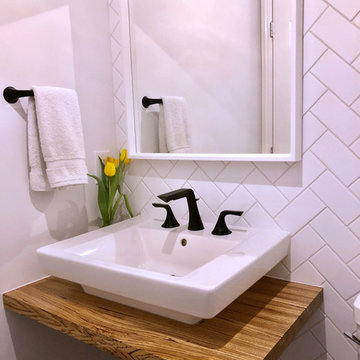
Cette image montre un petit WC et toilettes design avec WC séparés, un carrelage blanc, un carrelage métro, un mur blanc, un lavabo suspendu et un plan de toilette en bois.
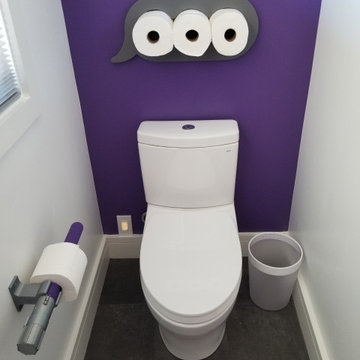
Kids Bath, Super excited and happy to be apart of this creation.
Idée de décoration pour un WC et toilettes ethnique.
Idée de décoration pour un WC et toilettes ethnique.
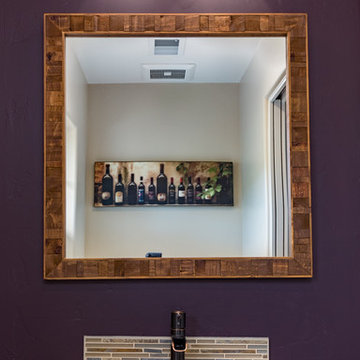
Exemple d'un petit WC et toilettes nature en bois brun avec un carrelage multicolore, des carreaux de porcelaine, un mur beige, un sol en carrelage de porcelaine, un lavabo encastré, un plan de toilette en marbre et un sol beige.
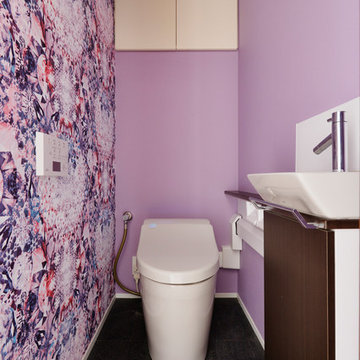
住まいづくりの専門店 スタイル工房_stylekoubou
Idée de décoration pour un WC et toilettes design.
Idée de décoration pour un WC et toilettes design.
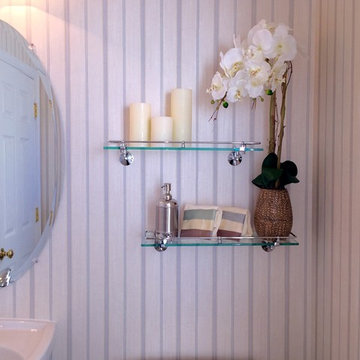
This powder was plain white when we began this project. We replaced builder grade white tiles with large 12"x18" tiles and installed a beautiful striped wallpaper which gives off a pearl sheen when the light shines. Instead of art work, the client requested extra storage for toiletries and other decorations.
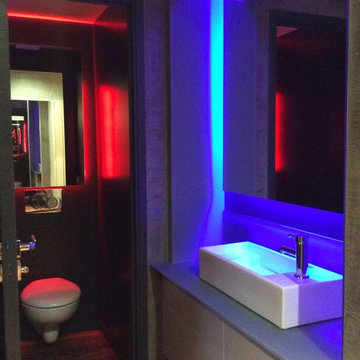
Ensemble harmonieux pour cet espace toilettes et espace beauté réunis. Jérôme Caramalli
Exemple d'un petit WC suspendu tendance avec un placard à porte plane, un mur gris, parquet foncé, un plan de toilette en verre, des portes de placard beiges, un carrelage gris, un lavabo posé et un plan de toilette gris.
Exemple d'un petit WC suspendu tendance avec un placard à porte plane, un mur gris, parquet foncé, un plan de toilette en verre, des portes de placard beiges, un carrelage gris, un lavabo posé et un plan de toilette gris.
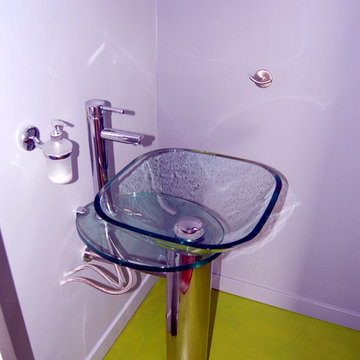
Valérie GARNIER
Exemple d'un grand WC suspendu tendance avec un mur violet et une vasque.
Exemple d'un grand WC suspendu tendance avec un mur violet et une vasque.
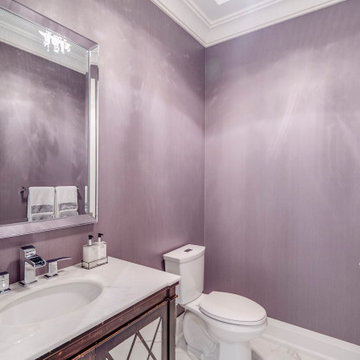
Custom built by DCAM HOMES, one of Oakville’s most reputable builders. With style and function in mind, this bright and airy open-concept BUNGALOFT is a rare one-of-a-kind home. The stunning modern design provides high ceilings, custom mill work and impeccable craftsmanship throughout. Designed for entertaining, the home boosts a grand foyer, formal living & dining rooms, a spacious gourmet kitchen with beautiful custom floor to ceiling cabinetry, an oversized island with gorgeous countertops, full pantry and customized wine wall. The impressive great room features a stunning grand ceiling, a floor to ceiling gas fireplace that has an 80-inch TV. Walk through the large sliding door system leading to the private rear covered deck with built in hot tub, covered BBQ and separate eating and lounging areas, then down to the aggregate patio to enjoy some nature around the gas fire table and play a private game on your sports court which can be transformed between basketball, volleyball or badminton. The main floor includes a master bedroom retreat with walk in closet, ensuite, access to laundry, and separate entry to the double garage with hydraulic car lift. The sun filled second level vaulted loft area featuring custom mill work and a tiger wood feature wall imported from Italy adds some extra private relaxing space.
Idées déco de WC et toilettes violets
4
