Idées déco de xéropaysages avec un portail
Trier par :
Budget
Trier par:Populaires du jour
1 - 20 sur 71 photos
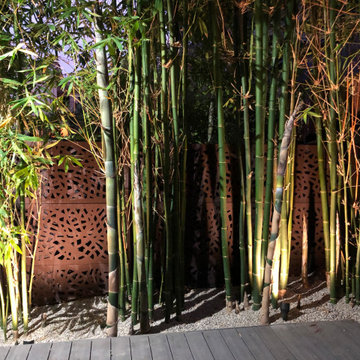
Idées déco pour un xéropaysage avant moderne de taille moyenne avec un portail, une exposition partiellement ombragée et du gravier.
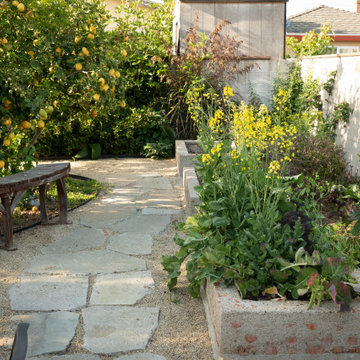
This very social couple were tying the knot and looking to create a space to host their friends and community, while also adding much needed living space to their 900 square foot cottage. The couple had a strong emphasis on growing edible and medicinal plants. With many friends from a community garden project they were involved in and years of learning about permaculture, they wanted to incorporate many of the elements that the permaculture movement advocates for.
We came up with a California native and edible garden that incorporates three composting systems, a gray water system, rain water harvesting, a cob pizza oven, and outdoor kitchen. A majority of the materials incorporated into the hardscape were found on site or salvaged within 20-mile of the property. The garden also had amenities like an outhouse and shower for guests they would put up in the converted garage.
Coming into this project there was and An old clawfoot bathtub on site was used as a worm composting bin, and for no other reason than the cuteness factor, the bath tub composter had to stay. Added to that was a compost tumbler, and last but not least we erected an outhouse with a composting toilet system (The Nature's Head Composting Toilet).
We developed a gray water system incorporating the water that came out of the washing machine and from the outdoor shower to help water bananas, gingers, and canailles. All the down spouts coming off the roof were sent into depressions in the front yard. The depressions were planted with carex grass, which can withstand, and even thrive on, submersion in water that rain events bring to the swaled-out area. Aesthetically, carex reads as a lawn space in keeping with the cottage feeling of the home.
As with any full-fledged permaculture garden, an element of natural building needed to be incorporated. So, the heart and hearth of the garden is a cob pizza oven going into an outdoor kitchen with a built-in bench. Cob is a natural building technique that involves sculpting a mixture of sand, soil, and straw around an internal structure. In this case, the internal structure is comprised of an old built-in brick incinerator, and rubble collected on site.
Besides using the collected rubble as a base for the cob structure, other salvaged elements comprise major features of the project: the front fence was reconstructed from the preexisting fence; a majority of the stone edging was created by stones found while clearing the landscape in preparation for construction; the arbor was constructed from old wash line poles found on site; broken bricks pulled from another project were mixed with concrete and cast into vegetable beds, creating durable insulated planters while reducing the amount of concrete used ( and they also just have a unique effect); pathways and patio areas were laid using concrete broken out of the driveway and previous pathways. (When a little more broken concrete was needed, we busted out an old pad at another project a few blocks away.)
Far from a perfectly polished garden, this landscape now serves as a lush and inviting space for my clients, their friends and family to gather and enjoy each other’s company. Days after construction was finished the couple hosted their wedding reception in the garden—everyone danced, drank and celebrated, christening the garden and the union!
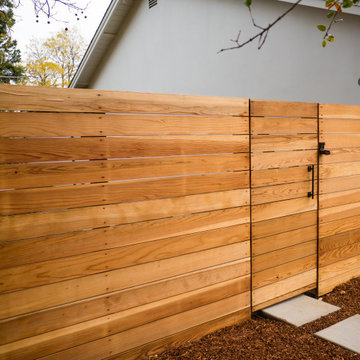
Exemple d'un grand xéropaysage avant tendance avec un portail, une exposition ensoleillée, des pavés en béton et une clôture en bois.
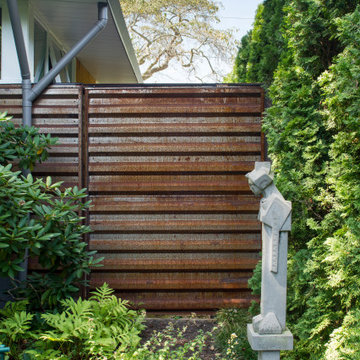
Pivot Gate extends the architecture of the home and conceals the side utility yard . photo by Jeffery Edward Tryon
Inspiration pour un xéropaysage arrière vintage de taille moyenne et l'été avec un portail, une exposition partiellement ombragée, un paillis et une clôture en métal.
Inspiration pour un xéropaysage arrière vintage de taille moyenne et l'été avec un portail, une exposition partiellement ombragée, un paillis et une clôture en métal.
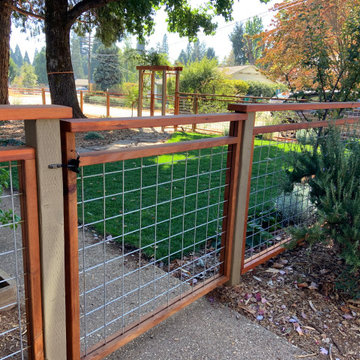
A 1950's home gets a big update with new fencing, arbors, rear deck, and front gate. Working with a skilled finish carpenter, we created a beautiful new fence to enclose this family-friendly yard. A small lawn provides space to play and enjoy, while California natives and complimentary shrubs surround the yard. Mature trees are protected with natural wood chip mulch. Rock mulch surrounds the 5-foot perimeter of the house with a few low fuel plants for a fire-safe landscape appropriate to the California foothills.
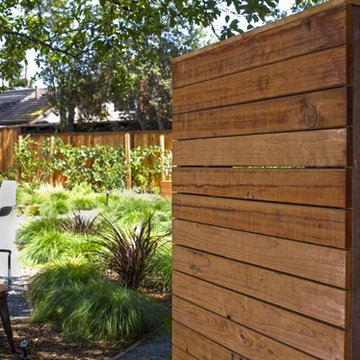
Showcasing:
*Custom fence with horizontal wood and steel beams
*Ways to use plants as colorful pops to your yard instead of plants of one color
*Layered planting with Acacia "Cousin Itt"s as ground cover, with vines and other plants to add contrast

Inspiration pour un xéropaysage avant victorien de taille moyenne avec une exposition ensoleillée, un paillis et un portail.
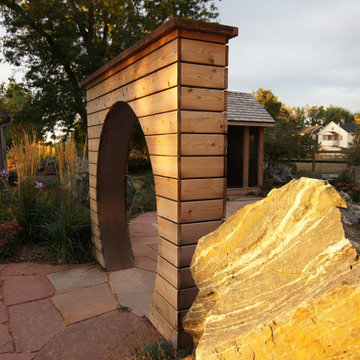
The transition from the resident's private spaces to the Tai Chi Studio areas is experienced through the moongate.
Cette image montre un très grand xéropaysage arrière rustique avec un portail et des pavés en pierre naturelle.
Cette image montre un très grand xéropaysage arrière rustique avec un portail et des pavés en pierre naturelle.
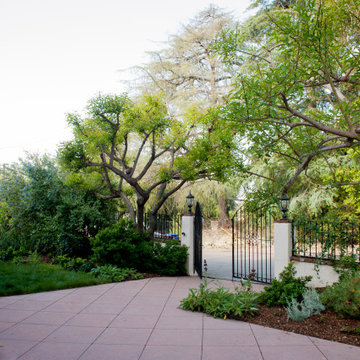
Wrought fencing, a hallmark of Spanish Colonial design, would provide little privacy from the street. Now established trees are joined by California Lilac and Coffeeberry Ito give the meadow a secret garden feel.
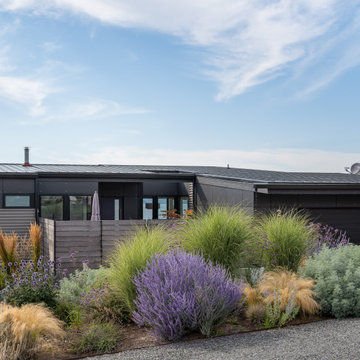
View from Burke Drive.
Inspiration pour un xéropaysage avant de taille moyenne et l'été avec un portail, une exposition ensoleillée, des pavés en béton et une clôture en bois.
Inspiration pour un xéropaysage avant de taille moyenne et l'été avec un portail, une exposition ensoleillée, des pavés en béton et une clôture en bois.
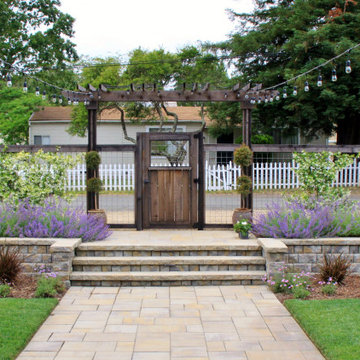
Idées déco pour un xéropaysage campagne avec un portail, une exposition ensoleillée, des pavés en béton et une clôture en métal.
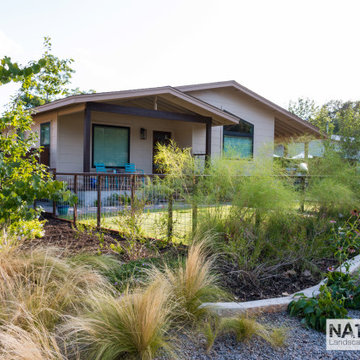
After Image
Aménagement d'un xéropaysage avant moderne de taille moyenne et l'été avec un portail, une exposition ensoleillée, un gravier de granite et une clôture en métal.
Aménagement d'un xéropaysage avant moderne de taille moyenne et l'été avec un portail, une exposition ensoleillée, un gravier de granite et une clôture en métal.
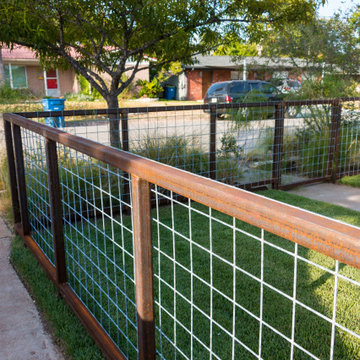
Cette image montre un xéropaysage avant minimaliste de taille moyenne et l'été avec un portail, une exposition ensoleillée, un gravier de granite et une clôture en métal.
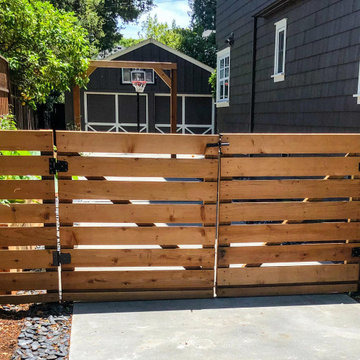
Inspiration pour un xéropaysage avant traditionnel avec un portail, des pavés en béton et une clôture en bois.
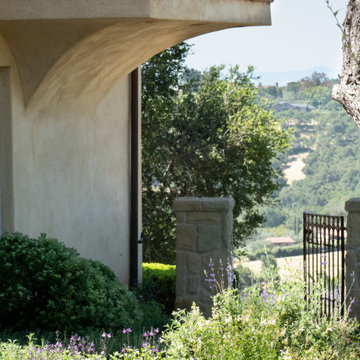
This beautiful property is located in the hills above of Montecito with 360 degree of views onto the Channel Islands and the surrounding mountains. Inspired by the Japanese landscape design principal of the borrowed landscape the gardens on this property serves as a kind of picture frame from which to view the natural beauty of its surroundings.
This 15-year-old costume-built home was crafted with all the style and workmanship ship found in Villa or Château in the Mediterranean. Unfortunately, the garden design was not as well thought out as the house was. Most of this property receives baking sun, drying winds and is in an extremely high fire danger area. Do to these factors many of the plants on the property were unsuitable for their location. The original planting scheme was also lifeless and colorless. Poor landscape maintenance had left many of the plants on the property sick and dying.
We came in to revive this landscape, breathing new life into it.
Creating a drought tolerant and fire wise landscape was of utmost importance to these clients. Staying true to the more formal landscape styles found in Southern Europe we also want to create an opportunity to design seamlessly blend with its natural surroundings. We did that by incorporating a lot of California native plants. This vast property also contains an avocado orchard and a vineyard. By adding California native plants the property is inviting in native birds and insects that help keep pollinate the orchard and vineyard and keep pest problems at bay. Because these clients enjoy harvesting from their land we added elements of edible landscaping to this project. We filled pottery and planter beds with fruit trees, culinary and medicinal herbs as well as flowers that can be used in cut flower arrangements. Lastly, we went through carefully pruning diseased plants, treating pest problems an improving the soil. Now the landscape is not only more beautiful it is more protected against fire, is more water wise and integrate into its surrounds with a wholistic approach.
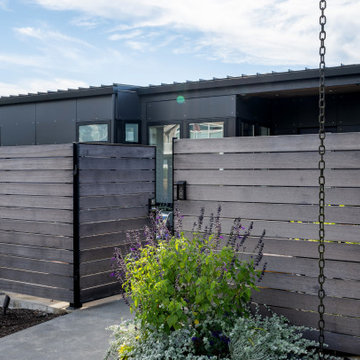
Entry to Courtyard.
Idée de décoration pour un xéropaysage avant minimaliste de taille moyenne et l'été avec un portail, une exposition ensoleillée, des pavés en béton et une clôture en bois.
Idée de décoration pour un xéropaysage avant minimaliste de taille moyenne et l'été avec un portail, une exposition ensoleillée, des pavés en béton et une clôture en bois.
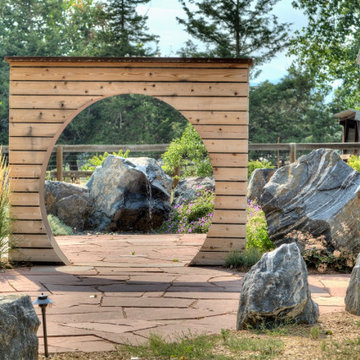
Oriented East-West to frame the rising and setting of the moon, the custom steel and cedar moon gate frames the water feature and studio space within.
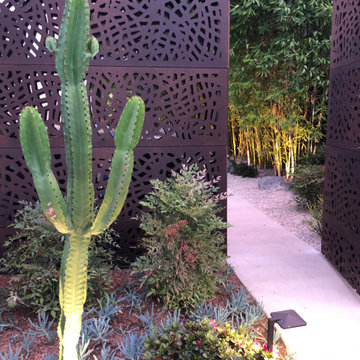
Idées déco pour un xéropaysage avant moderne de taille moyenne avec un portail, une exposition partiellement ombragée et du gravier.
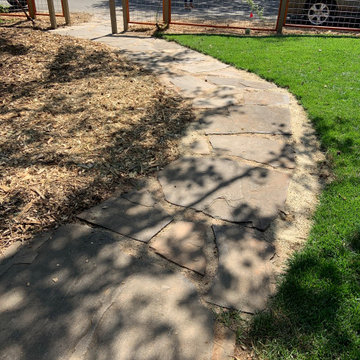
A 1950's home gets a big update with new fencing, arbors, rear deck, and front gate. Working with a skilled finish carpenter, we created a beautiful new fence to enclose this family-friendly yard. A small lawn provides space to play and enjoy, while California natives and complimentary shrubs surround the yard. Mature trees are protected with natural wood chip mulch. Rock mulch surrounds the 5-foot perimeter of the house with a few low fuel plants for a fire-safe landscape appropriate to the California foothills.
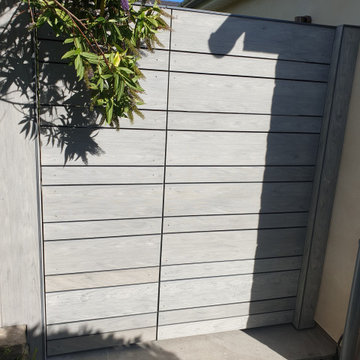
Double gates to garden in DesignBoard Luna. Narrow gaps between boards help to filter wind
Cette photo montre un xéropaysage arrière tendance de taille moyenne avec une exposition ensoleillée, un portail et une terrasse en bois.
Cette photo montre un xéropaysage arrière tendance de taille moyenne avec une exposition ensoleillée, un portail et une terrasse en bois.
Idées déco de xéropaysages avec un portail
1