Idées déco de xéropaysages campagne
Trier par :
Budget
Trier par:Populaires du jour
1 - 20 sur 1 047 photos
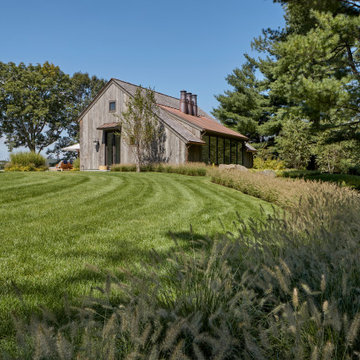
The sweeping curve of native grasses leads to the entry. Robert Benson Photography.
Exemple d'un xéropaysage latéral nature de taille moyenne et l'été avec une bordure, une exposition ensoleillée et des pavés en pierre naturelle.
Exemple d'un xéropaysage latéral nature de taille moyenne et l'été avec une bordure, une exposition ensoleillée et des pavés en pierre naturelle.
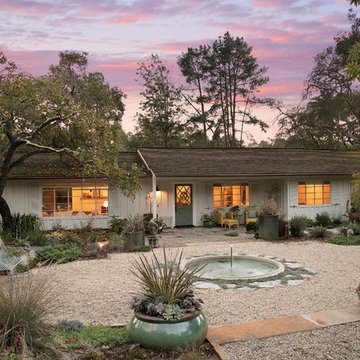
This front yard used to be a circular asphalt driveway....we decided we would rather have a lovely garden instead
Cette photo montre un grand xéropaysage avant nature avec une exposition ensoleillée, du gravier et un point d'eau.
Cette photo montre un grand xéropaysage avant nature avec une exposition ensoleillée, du gravier et un point d'eau.
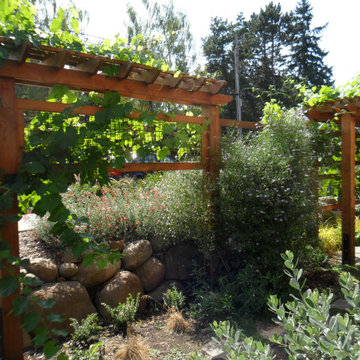
A long trellis with arbor provides privacy for the sunken path around the house. People walking on the sidewalk would be able to see right into the house without it. Large round boulders create a natural retaining wall around this corner property
Design by Amy Whitworth
Photo by Amy Whitworth

This Caviness project for a modern farmhouse design in a community-based neighborhood called The Prairie At Post in Oklahoma. This complete outdoor design includes a large swimming pool with waterfalls, an underground slide, stream bed, glass tiled spa and sun shelf, native Oklahoma flagstone for patios, pathways and hand-cut stone retaining walls, lush mature landscaping and landscape lighting, a prairie grass embedded pathway design, embedded trampoline, all which overlook the farm pond and Oklahoma sky. This project was designed and installed by Caviness Landscape Design, Inc., a small locally-owned family boutique landscape design firm located in Arcadia, Oklahoma. We handle most all aspects of the design and construction in-house to control the quality and integrity of each project.
Film by Affordable Aerial Photo & Video
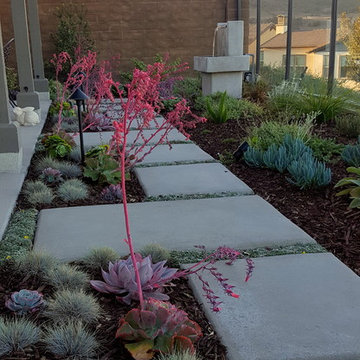
Our homeowners were looking for a garden where they could sit by the fire, grow vegetable and hear the sound of water. Their home was new construction in a modern farmhouse style. We used gravel and concrete as paving. Board formed concrete firepit keeps it feeling modern. The vegetable beds supply season vegetables and herbs.
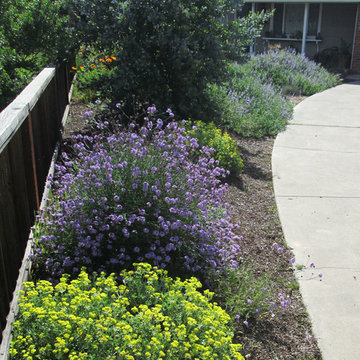
Patrick & Topaze McCaffery - Taproot Garden Design
"April 2017 - A refreshing spring garden full of California Native plants. Shasta Sulfur Buckwheat, Verbena De La Mina, Ceanothus 'Ray Hartman', Salvia sonomensis 'Bee's Bliss' and, of course, a controlled bit of orange California Poppies."
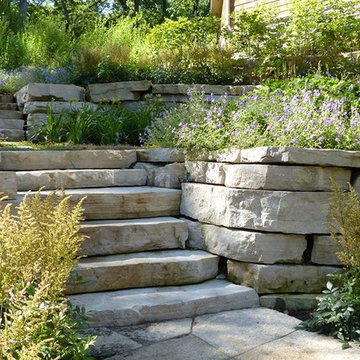
The paved flagstone walkway leads to large outcropping stone steps and terraced walls overflowing with purple perennial geranium, astilbe, and pockets of day lilies to come.
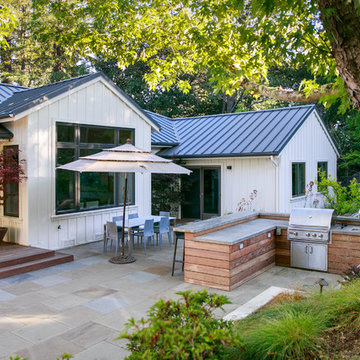
Photography by Joe Dodd
Réalisation d'un xéropaysage arrière champêtre avec des pavés en pierre naturelle.
Réalisation d'un xéropaysage arrière champêtre avec des pavés en pierre naturelle.
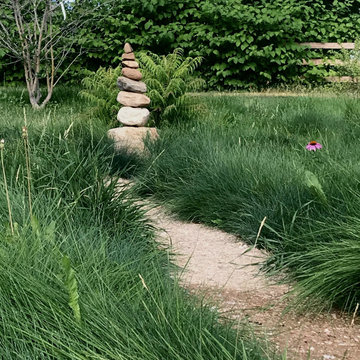
Native grass seed meadow
Réalisation d'un grand xéropaysage arrière champêtre avec une exposition ensoleillée et un gravier de granite.
Réalisation d'un grand xéropaysage arrière champêtre avec une exposition ensoleillée et un gravier de granite.
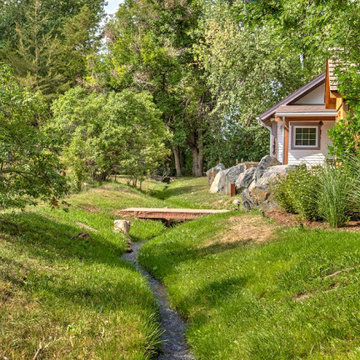
A small flagstone bridge over the irrigation ditch can be seen at the edge of the property. The water management plan at Song Ranch allowed for integration of multiple solutions for long term sustainability and protection of the watershed including a high-efficiency irrigation system, site grading, berm formation, and underground culverts.
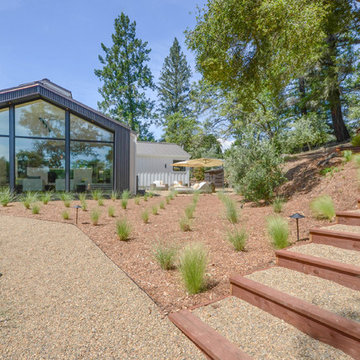
Réalisation d'un xéropaysage champêtre avec une exposition ensoleillée, une pente, une colline ou un talus et du gravier.
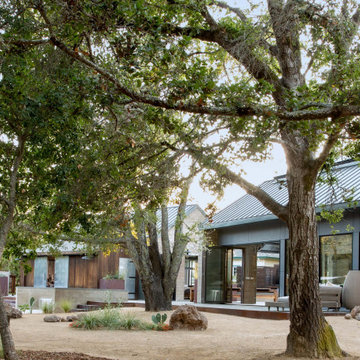
The Sonoma Farmhaus project was designed for a cycling enthusiast with a globally demanding professional career, who wanted to create a place that could serve as both a retreat of solitude and a hub for gathering with friends and family. Located within the town of Graton, California, the site was chosen not only to be close to a small town and its community, but also to be within cycling distance to the picturesque, coastal Sonoma County landscape.
Taking the traditional forms of farmhouse, and their notions of sustenance and community, as inspiration, the project comprises an assemblage of two forms - a Main House and a Guest House with Bike Barn - joined in the middle by a central outdoor gathering space anchored by a fireplace. The vision was to create something consciously restrained and one with the ground on which it stands. Simplicity, clear detailing, and an innate understanding of how things go together were all central themes behind the design. Solid walls of rammed earth blocks, fabricated from soils excavated from the site, bookend each of the structures.
According to the owner, the use of simple, yet rich materials and textures...“provides a humanness I’ve not known or felt in any living venue I’ve stayed, Farmhaus is an icon of sustenance for me".
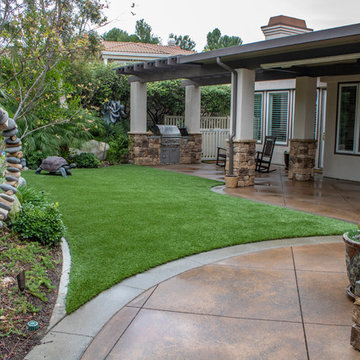
Artificial Grass Backyard
Idée de décoration pour un grand jardin arrière champêtre avec une exposition ensoleillée et des pavés en béton.
Idée de décoration pour un grand jardin arrière champêtre avec une exposition ensoleillée et des pavés en béton.
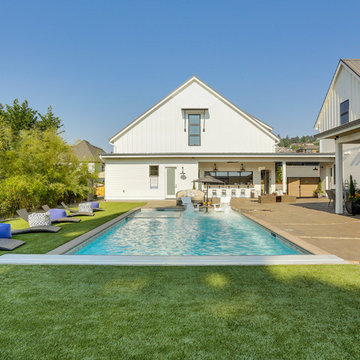
REPIXS
Exemple d'un très grand xéropaysage arrière nature avec un foyer extérieur, une exposition partiellement ombragée et des pavés en béton.
Exemple d'un très grand xéropaysage arrière nature avec un foyer extérieur, une exposition partiellement ombragée et des pavés en béton.
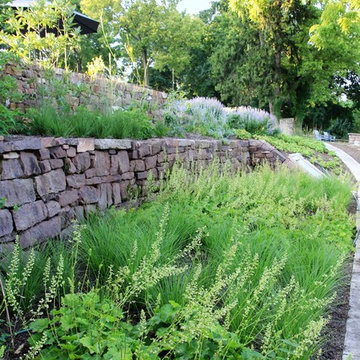
Idées déco pour un xéropaysage campagne de taille moyenne avec un mur de soutènement, une exposition partiellement ombragée, une pente, une colline ou un talus et des pavés en pierre naturelle.
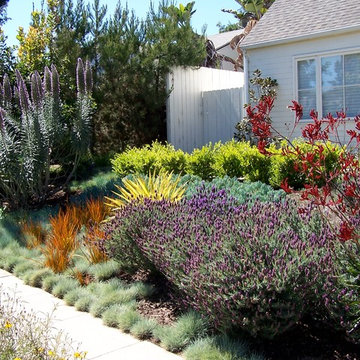
After a tear-down/remodel we were left with a west facing sloped front yard without much privacy from the street, a blank palette as it were. Re purposed concrete was used to create an entrance way and a seating area. Colorful drought tolerant trees and plants were used strategically to screen out unwanted views, and to frame the beauty of the new landscape. This yard is an example of low water, low maintenance without looking like grandmas cactus garden.
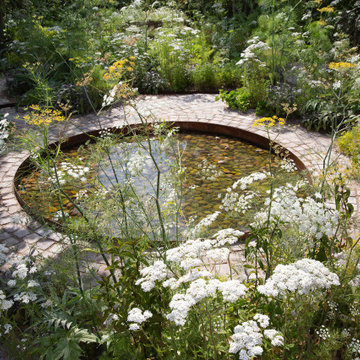
A tranquil garden design teeming with herbs and medicinal plants. Visitors are encouraged to use the continuous path as an aid to walking meditation.
Along the path one can appreciate the filigree forms of umbellifers and gossamer fennel leaves. Awareness of subtleties such as plant movement in a breeze and backlit petals is heightened.
The layout of the garden is denominated by the path’s route which loops and circles to contain a circular water trough and round of thyme. This curved path is intersected at various points by a serpentine rill. Senses are heightened via the calming sound of flowing water, cushioned feel of camomile atop the seat and the uplifting fragrance of mint varieties.
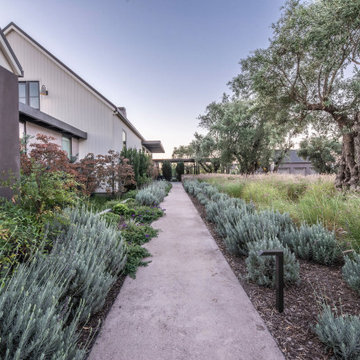
Réalisation d'un grand jardin avant champêtre avec une exposition partiellement ombragée et des pavés en béton.
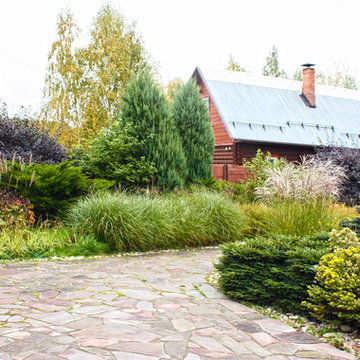
Сад трав занимает важное место в проекте участка 18 соток.
Автор проекта: Алена Арсеньева. Реализация проекта и ведение работ - Владимир Чичмарь
Автор проекта: Алена Арсеньева. Реализация проекта и ведение работ - Владимир Чичмарь
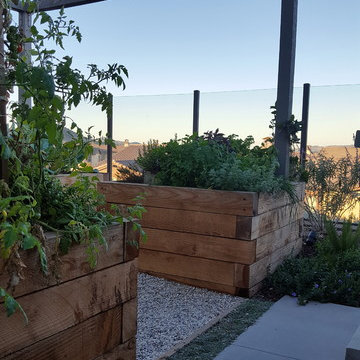
Our homeowners were looking for a garden where they could sit by the fire, grow vegetable and hear the sound of water. Their home was new construction in a modern farmhouse style. We used gravel and concrete as paving. Board formed concrete firepit keeps it feeling modern. The vegetable beds supply season vegetables and herbs.
Idées déco de xéropaysages campagne
1