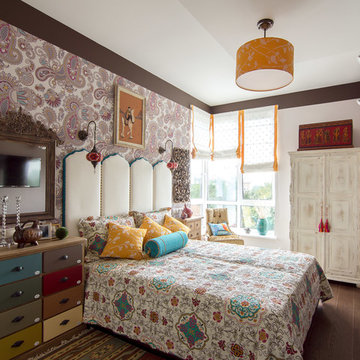Idées déco de maisons éclectiques
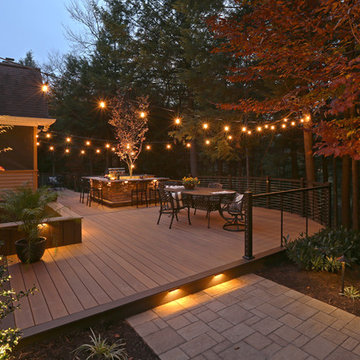
The homeowners wanted an integrated, open outdoor space for entertainment and grilling. It had to look great from the inside of their home and offer the feel of a private wooded retreat; yet be functional.

Compact master bathroom with spa like glass tub enclosure and rainfall shower, lots of creative storage.
Aménagement d'une petite salle de bain principale éclectique avec un lavabo encastré, des portes de placard blanches, un plan de toilette en quartz modifié, une baignoire indépendante, un combiné douche/baignoire, WC séparés, un carrelage blanc, un carrelage métro, un mur gris et un sol en ardoise.
Aménagement d'une petite salle de bain principale éclectique avec un lavabo encastré, des portes de placard blanches, un plan de toilette en quartz modifié, une baignoire indépendante, un combiné douche/baignoire, WC séparés, un carrelage blanc, un carrelage métro, un mur gris et un sol en ardoise.
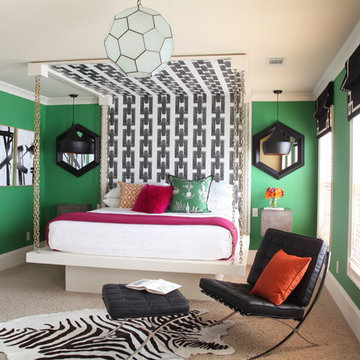
Christina Wedge
Aménagement d'une chambre avec moquette éclectique de taille moyenne avec un mur vert.
Aménagement d'une chambre avec moquette éclectique de taille moyenne avec un mur vert.
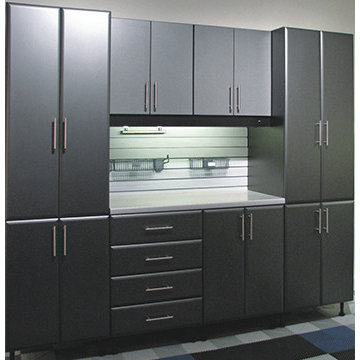
Exemple d'un garage éclectique de taille moyenne avec un bureau, studio ou atelier.
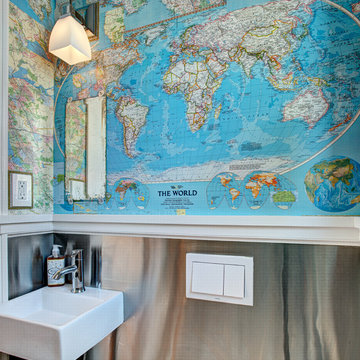
Wing Wong, Memories TTL
Cette image montre un petit WC et toilettes bohème avec un lavabo suspendu et un mur multicolore.
Cette image montre un petit WC et toilettes bohème avec un lavabo suspendu et un mur multicolore.
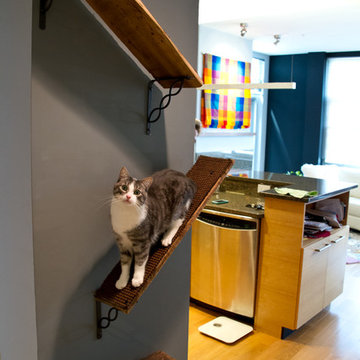
Our client has two very active cats so to keep them off the counters and table; we created a cat walk out of reclaimed barn boards. On one wall they go up and down and they can go up and over the cabinets in the kitchen. It keeps them content when she is out for long hours and it also gives them somewhere to go up.
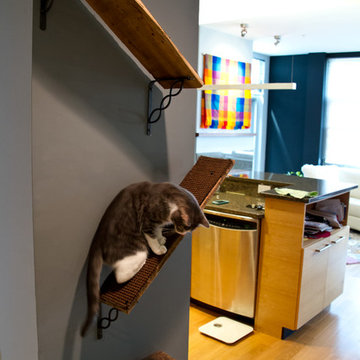
Our client has two very active cats so to keep them off the counters and table; we created a cat walk out of reclaimed barn boards. On one wall they go up and down and they can go up and over the cabinets in the kitchen. It keeps them content when she is out for long hours and it also gives them somewhere to go up.
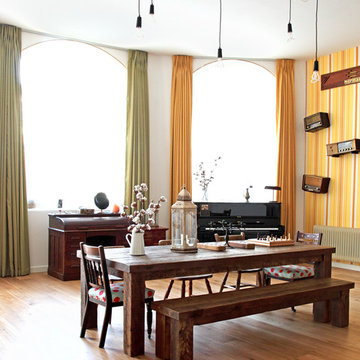
Eclectic living room in converted School House apartment.
Photography by Fisher Hart
Cette photo montre une grande salle à manger ouverte sur le salon éclectique avec un mur jaune et un sol en bois brun.
Cette photo montre une grande salle à manger ouverte sur le salon éclectique avec un mur jaune et un sol en bois brun.
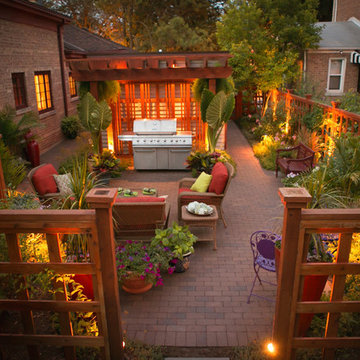
Landscape design by John Algozzini, lighting design by Kevin Manning.
This project received a 2013 Hardscape North America Design Award, and a 2014 ILCA Award of Excellence. It has also been featured in Chicagoland Gardening Magazine and Total Landscape Care Magazine.
Photo courtesy of Bridget Clauson.
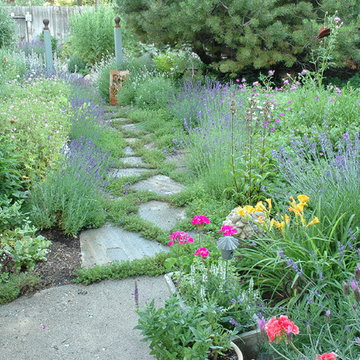
Original back yard was pretty plain. Designer laid out a water-wise design that included a flagstone pathway with thyme, many beautiful, colorful water wise plants and a natural stone patio. Owner added much eclectic art.
Rick Laughlin, APLD

Photo by Everett Fenton Gidley
Réalisation d'une salle de séjour bohème de taille moyenne et fermée avec une salle de musique, un mur jaune, moquette, une cheminée standard, un manteau de cheminée en pierre et un sol multicolore.
Réalisation d'une salle de séjour bohème de taille moyenne et fermée avec une salle de musique, un mur jaune, moquette, une cheminée standard, un manteau de cheminée en pierre et un sol multicolore.
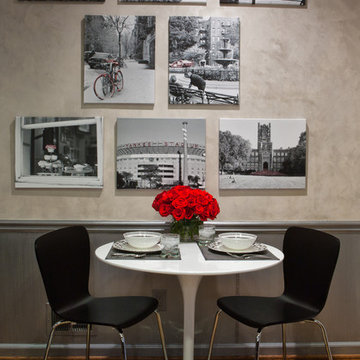
A cozy bistro set offers a great spot to enjoy a morning cup of coffee. If you look closely, the mostly black & white photos also use a dash of red. Photo © Jill Buckner
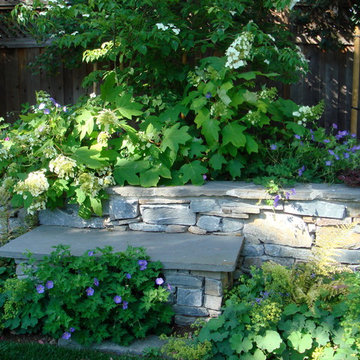
When the homeowners contacted Nancy Shanahan
of Sycamore Design, they wanted to enlist her expertise for one goal: to provide screening from the neighboring school and its construction projects. Little did they know, this small assignment would open the door to an
ongoing series of projects culminating in a garden that celebrates the seasons while supporting their family activities.
Both a tranquil respite and a platform for entertaining guests, these outdoor spaces are an extension of the homeowners' vibrant personalities, reaching playful functionality with the use of texture, movement, color, and even edibles. Their garden thrives today and continues to evolve with the recent addition of a cutting garden, a
sunken spa to replace their trampoline, and a fire pit to activate the area beneath their majestic oak tree.
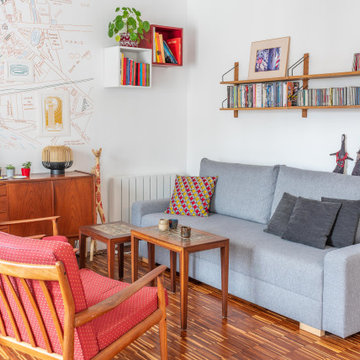
Du mobilier vintage, un parquet avec un bel effet de marqueterie et une fresque arty qui habille le mur. Le fauteuil rouge est une pièce unique, réalisée par une amie de la cliente.
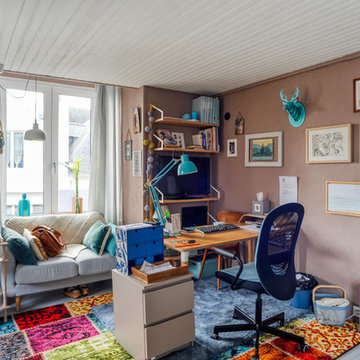
Petite dépendance (maison de gardien) en lambris verni transformé en bureau. Les lambris (y compris au plafond) ont été repeints en blanc et le sol en parquet abîmé a été repeint en gris. Un des murs très abîmé a été taloché et repeint en taupe afin de réchauffer la pièce. 2 tapis colorés réchauffent également l'espace, devenu plus féminin.
Photo: Séverine Richard (Meero)

Idée de décoration pour une cuisine américaine bohème en L de taille moyenne avec un évier de ferme, un placard à porte shaker, des portes de placard bleues, un plan de travail en bois, une crédence multicolore, une crédence en céramique, un électroménager en acier inoxydable, un sol en bois brun, îlot, un plan de travail blanc et poutres apparentes.
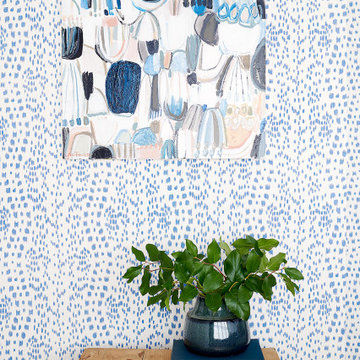
In the breakfast room, the blue patterned wallpaper kick-started the design. Comfy banquette cushions in a durable blue fabric is a perfect wipeable surface where spills are a risk. Coral pillows in a fun fish pattern add a pop of color and vibrancy to the space. We aren’t afraid of pattern on pattern and neither was our client, as you can see from the way we showcase bold art on the breakfast room walls.
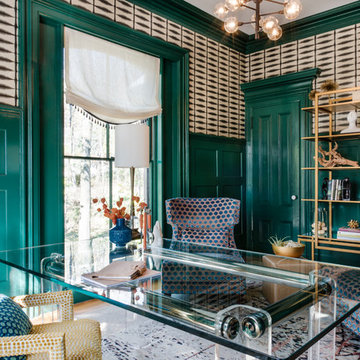
photo by Sabrina Cole Quinn
Idées déco pour un bureau éclectique de taille moyenne avec un mur vert, un sol en bois brun, un bureau indépendant et un sol blanc.
Idées déco pour un bureau éclectique de taille moyenne avec un mur vert, un sol en bois brun, un bureau indépendant et un sol blanc.

Lisa Garcia Architecture + Interior Design
Aménagement d'une cuisine américaine parallèle éclectique de taille moyenne avec un évier encastré, un placard à porte shaker, des portes de placard blanches, un plan de travail en quartz, une crédence blanche, une crédence en carrelage métro, un électroménager en acier inoxydable, un sol en carrelage de porcelaine et une péninsule.
Aménagement d'une cuisine américaine parallèle éclectique de taille moyenne avec un évier encastré, un placard à porte shaker, des portes de placard blanches, un plan de travail en quartz, une crédence blanche, une crédence en carrelage métro, un électroménager en acier inoxydable, un sol en carrelage de porcelaine et une péninsule.
Idées déco de maisons éclectiques
7
