Idées déco de maisons éclectiques

Inspiration pour une grande cuisine ouverte parallèle bohème avec un évier 2 bacs, un placard à porte affleurante, des portes de placard noires, un plan de travail en bois, une crédence blanche, une crédence en carrelage métro, un électroménager en acier inoxydable, parquet clair, îlot, un sol beige et un plan de travail beige.

Photo credit: Matthew Smith ( http://www.msap.co.uk)
Exemple d'une façade de maison mitoyenne multicolore éclectique en brique de taille moyenne et à deux étages et plus avec un toit à deux pans et un toit en tuile.
Exemple d'une façade de maison mitoyenne multicolore éclectique en brique de taille moyenne et à deux étages et plus avec un toit à deux pans et un toit en tuile.

Bathroom remodel for clients who are from New Mexico and wanted to incorporate that vibe into their home. Photo Credit: Tiffany Hofeldt Photography, Buda, Texas
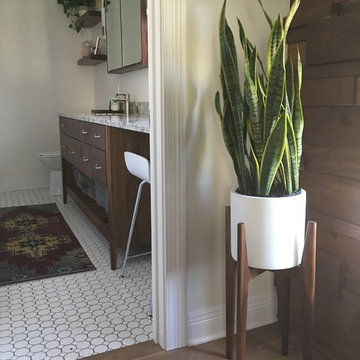
Modern bohemian bedroom remodel featuring a walnut statement wall, wood beam, custom made Mid-century walnut bed, custom nightstands with granite tops, custom dresser with granite top, walnut floor, and white trim. Photo by Halle Haste
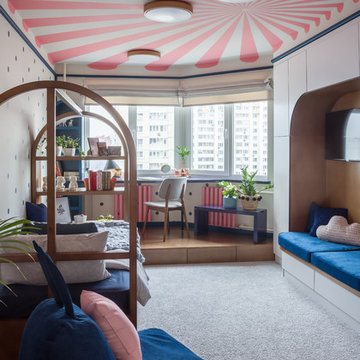
Макс Жуков, Виктор Штефан
Réalisation d'une chambre de fille de 4 à 10 ans bohème de taille moyenne avec un mur beige, moquette, un sol gris et un bureau.
Réalisation d'une chambre de fille de 4 à 10 ans bohème de taille moyenne avec un mur beige, moquette, un sol gris et un bureau.
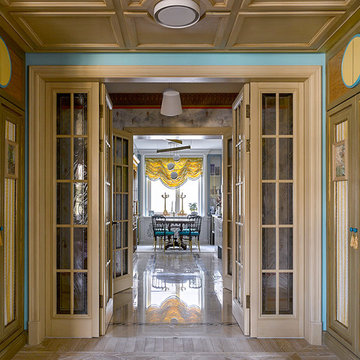
Вид на кухню из гостиной. Проект Илья и Света Хомяковы, студия Quatrobase. Фото Сергей Ананьев
Cette image montre un couloir bohème de taille moyenne.
Cette image montre un couloir bohème de taille moyenne.
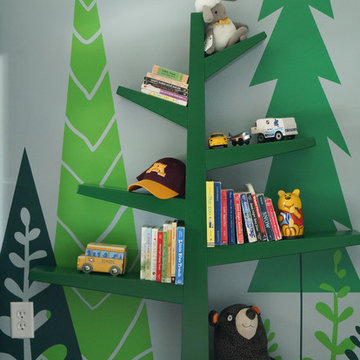
This boys' room reflects a love of the great outdoors with special attention paid to Minnesota's favorite lumberjack, Paul Bunyan. It was designed to easily grow with the child and has many different shelves, cubbies, nooks, and crannies for him to stow away his trinkets and display his treasures.
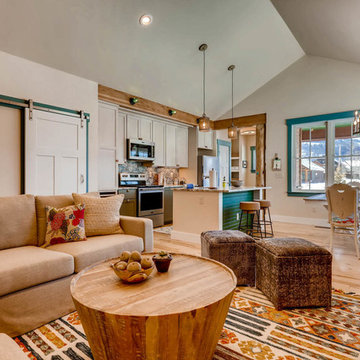
Rent this cabin in Grand Lake Colorado at www.GrandLakeCabinRentals.com
Réalisation d'un petit salon bohème ouvert avec un mur beige, parquet clair, une cheminée standard, un manteau de cheminée en brique et un téléviseur fixé au mur.
Réalisation d'un petit salon bohème ouvert avec un mur beige, parquet clair, une cheminée standard, un manteau de cheminée en brique et un téléviseur fixé au mur.

This small space packs a punch. With the dark wood floors and the bright white walls the bright colors have a great foundation to pop off of. Outside of the box thinking with two drapery colors and a crystal chandelier. The Green West Elm sofa sits in front of open bookshelves. The wall book shelf is attached and great for small space storage. Using the vertical space and saving valuable floor space.
incorporating vintage tables and a bright colorful chair adds a ton of character to this small condo.
Designed by Danielle Perkins of Danielle Interior Design & Decor.
Living room photographed by Taylor Abeel Photography.

Kasia Fiszer
Réalisation d'une petite cuisine encastrable bohème en L fermée avec un évier intégré, un placard à porte shaker, des portes de placard blanches, plan de travail en marbre, une crédence verte, une crédence en céramique, carreaux de ciment au sol, aucun îlot et un sol blanc.
Réalisation d'une petite cuisine encastrable bohème en L fermée avec un évier intégré, un placard à porte shaker, des portes de placard blanches, plan de travail en marbre, une crédence verte, une crédence en céramique, carreaux de ciment au sol, aucun îlot et un sol blanc.

Derek Robinson
Cette image montre une cuisine ouverte linéaire bohème en bois vieilli de taille moyenne avec un évier de ferme, un placard à porte plane, un plan de travail en surface solide, une crédence bleue, une crédence en céramique, un électroménager en acier inoxydable, un sol en carrelage de porcelaine, îlot et un sol multicolore.
Cette image montre une cuisine ouverte linéaire bohème en bois vieilli de taille moyenne avec un évier de ferme, un placard à porte plane, un plan de travail en surface solide, une crédence bleue, une crédence en céramique, un électroménager en acier inoxydable, un sol en carrelage de porcelaine, îlot et un sol multicolore.
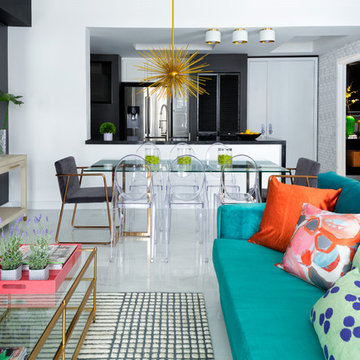
Feature in: Luxe Magazine Miami & South Florida Luxury Magazine
If visitors to Robyn and Allan Webb’s one-bedroom Miami apartment expect the typical all-white Miami aesthetic, they’ll be pleasantly surprised upon stepping inside. There, bold theatrical colors, like a black textured wallcovering and bright teal sofa, mix with funky patterns,
such as a black-and-white striped chair, to create a space that exudes charm. In fact, it’s the wife’s style that initially inspired the design for the home on the 20th floor of a Brickell Key high-rise. “As soon as I saw her with a green leather jacket draped across her shoulders, I knew we would be doing something chic that was nothing like the typical all- white modern Miami aesthetic,” says designer Maite Granda of Robyn’s ensemble the first time they met. The Webbs, who often vacation in Paris, also had a clear vision for their new Miami digs: They wanted it to exude their own modern interpretation of French decor.
“We wanted a home that was luxurious and beautiful,”
says Robyn, noting they were downsizing from a four-story residence in Alexandria, Virginia. “But it also had to be functional.”
To read more visit: https:
https://maitegranda.com/wp-content/uploads/2018/01/LX_MIA18_HOM_MaiteGranda_10.pdf
Rolando Diaz
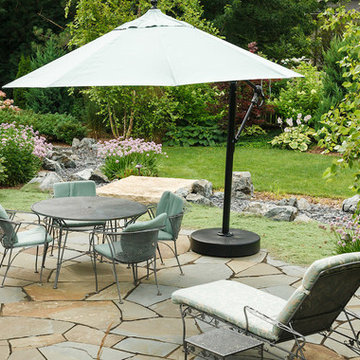
The new patio is surrounded by a garden, while the existing fence is nearly obscured by new plants.
Westhauser Photography
Inspiration pour une terrasse arrière bohème de taille moyenne avec des pavés en pierre naturelle.
Inspiration pour une terrasse arrière bohème de taille moyenne avec des pavés en pierre naturelle.

Concrete counter tops, white subway tile backsplash, latte colored cabinets with black hardware. Farmhouse sink with black faucet.
Cette photo montre une petite cuisine éclectique en U avec un évier de ferme, des portes de placard beiges, un plan de travail en béton, une crédence blanche, une crédence en carrelage métro, sol en stratifié et un sol marron.
Cette photo montre une petite cuisine éclectique en U avec un évier de ferme, des portes de placard beiges, un plan de travail en béton, une crédence blanche, une crédence en carrelage métro, sol en stratifié et un sol marron.
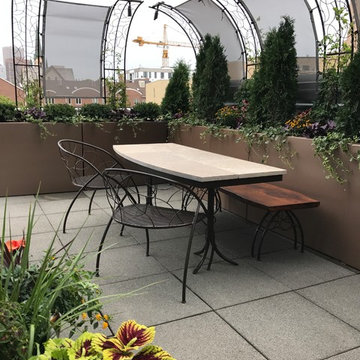
Finished rooftop project with custom metal furniture and arbor, Tournesol planters, and container plantings. This is a close up of the custom metal furnishings. On top of the custom metal table base we installed limestone slabs. We decided wo add warmth to the space, by finding a reclaimed piece of wood and affixing it to a custom metal base.
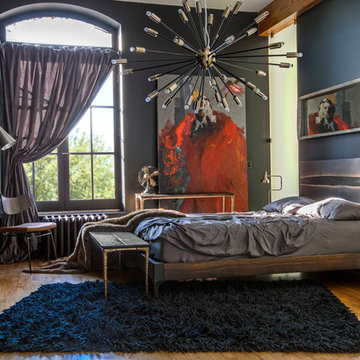
This modern bedroom setting could be called modern farmhouse, industrial chic, contemporary, transitional...you name it. It is our modern take on a functional and stylish bedroom. Touches like the extra large Sputnik light add modern flare while the exposed wood, live-edge furniture with bronzed iron touches add to the rustic farmhouse look.
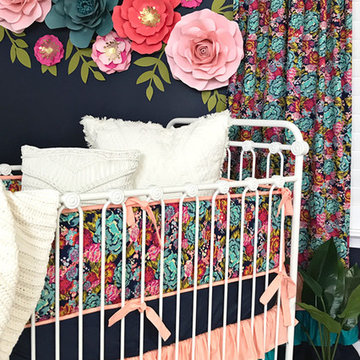
This amazing crib bedding is from Caden Lane. The ruffle skirt is a must have for any nursery. The curtains are made to match with ruffles and the same amazing beautiful navy floral design.

Inspiration pour un couloir bohème de taille moyenne avec un mur orange, un sol en bois brun et un sol marron.
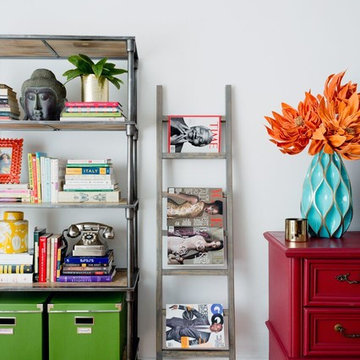
Photography by Amy Bartlam
Aménagement d'un salon éclectique de taille moyenne et ouvert avec un mur blanc, parquet clair et un sol marron.
Aménagement d'un salon éclectique de taille moyenne et ouvert avec un mur blanc, parquet clair et un sol marron.
Idées déco de maisons éclectiques
5



















