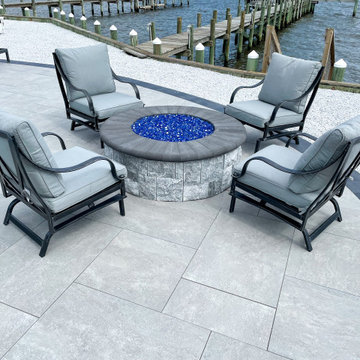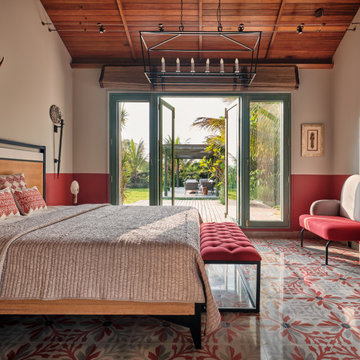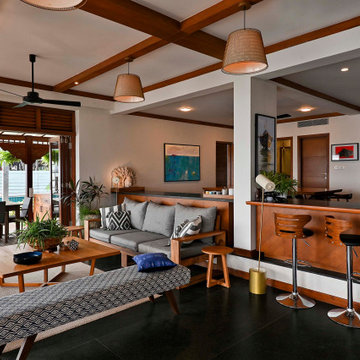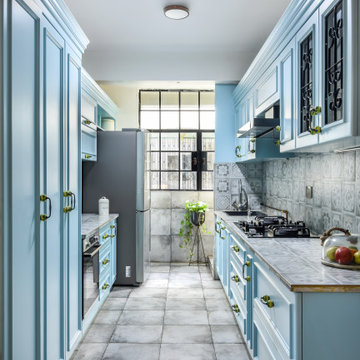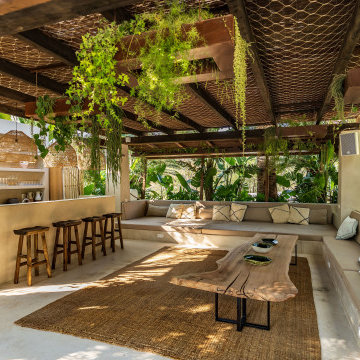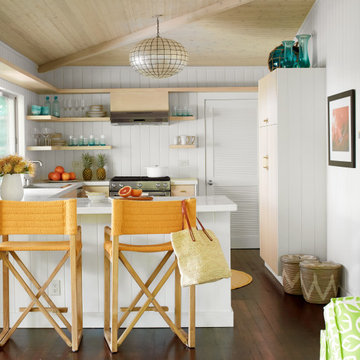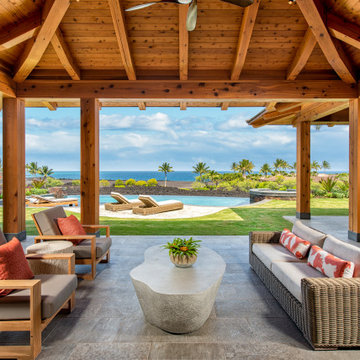Idées déco de maisons exotiques
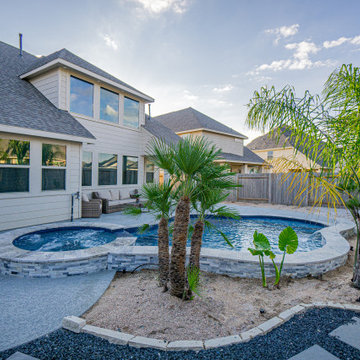
Toes in the sand, a good book in your hands! Your Staycation Destination is just a few footsteps away. Check out this Staycation Pool Special + Spa combination, which is a 70 perimeter pool with a raised spa. Key features of this pool include:
- 70 perimeter freeform pool + raised spa
- Comfort decking around the pool with sand & rocks behind the pool for the tumbled paver travertine pathway
- Silver Travertine coping
- Pool plaster called "Bluestone"
Trouvez le bon professionnel près de chez vous
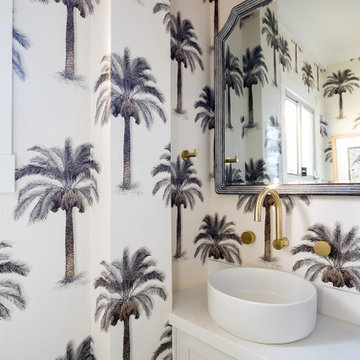
This home was given a new lease of life with major structural work undertaken to provide for an expanded family room with generous entertaining zones. The new colour scheme and floor plan layout sought to enhance the concept of indoor / outdoor living and improve the flow of natural light throughout the previously dark house. The swimming pool decking was replaced with Travertine stone paving to provide a sophisticated finish to complement the refreshed interiors.
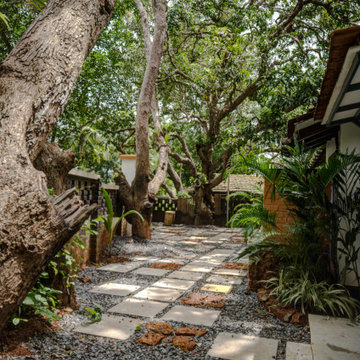
With the goal to reconnect with nature, each element in Navovado is designed to be harmonious with nature. For external paving, we have tried to maximize permeable paving rather than creating a non-pervious concrete surface. This typology allows the rain water runoff from the site to be absorbed back into the ground allowing the underground aquifers to recharge and reducing the storm water run off from the site that burdens the municipal drainage system (when they exist) and flooding of low lying areas (when they don’t).

PROJECT TYPE
Four (4), 2-story townhouses with 9,676sf of living space on the New River in the historic Sailboat Bend area
SCOPE
Architecture
LOCATION
Fort Lauderdale, Florida
DESCRIPTION
Two (2), 3 Bedroom / 3-1/2 Bathrooms & Den units and two (2) 4 Bedroom / 4-1/2 Bathroom units
Enhanced open floor plans for maximizing natural lighting with sustainable design-based materials and fixtures
Amenities include private rear patios, covered terraces, swimming pools and private boat docks
Island Colonial-style architecture with horizontal siding, Bahama shutters, decorative railings and metal roofing
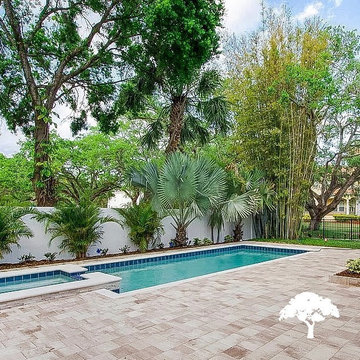
Exemple d'un piscine avec aménagement paysager exotique rectangle avec des pavés en brique.
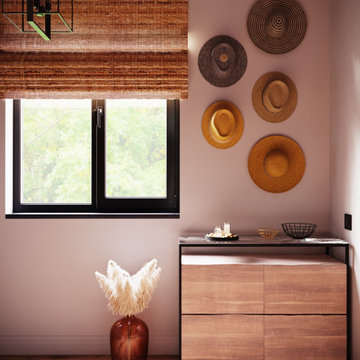
Комод, который выполняет роль обувницы, изготовлен в нашей мастерской по нашим же эскизам.
Exemple d'une entrée exotique avec un couloir, une porte simple et une porte noire.
Exemple d'une entrée exotique avec un couloir, une porte simple et une porte noire.
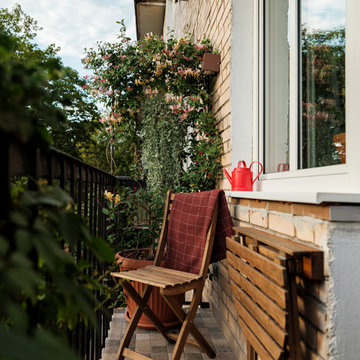
Фотограф Дина Александрова
Плитка Decocalard Calzada Ardesia
Садовая мебель ИКЕА
Растения: дихондра, жимолость сиротония
Inspiration pour un balcon ethnique.
Inspiration pour un balcon ethnique.
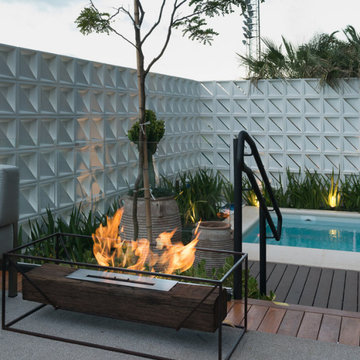
Floor Ecofireplace Fire Pit with ECO 20 burner, weathering Corten steel base and rustic demolition railway sleeper wood* encasing. Thermal insulation made of fire-retardant treatment and refractory tape applied to the burner.
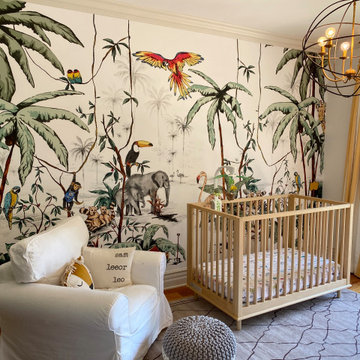
I just love this room. Natural materials. I used unfinished wood rod and rings. The draperies are in ultra suede so small baby hands with coloring chalk will wash off.

The villa spread over a plot of 28,000 Sqft in South Goa was built along with two guest bungalow in the plot. This is when ZERO9 was approached to do the interiors and landscape for the villa with some basic details for the external facade. The space was to be kept simple, elegant and subtle as it was to be lived in daily and not to be treated as second home. Functionality and maintenance free design was expected.
The entrance foyer is complimented with a 8’ wide verandah that hosts lazy chairs and plants making it a perfect spot to spend an entire afternoon. The driveway is paved with waste granite stones with a chevron pattern. The living room spreads over an impressive 1500 Sqft of a double height space connected with the staircase, dining area and entertainment zone. The entertainment zone was divided with a interesting grid partition to create a privacy factor as well as a visual highlight. The main seating is designed with subtle elegance with leather backing and wooden edge. The double height wall dons an exotic aged veneer with a bookmatch forms an artwork in itself. The dining zone is in within the open zone accessible the living room and the kitchen as well.
The Dining table in white marble creates a non maintenance table top at the same time displays elegance. The Entertainment Room on ground floor is mainly used as a family sit out as it is easily accessible to grandmothers room on the ground floor with a breezy view of the lawn, gazebo and the unending paddy fields. The grand mothers room with a simple pattern of light veneer creates a visual pattern for the bed back as well as the wardrobe. The spacious kitchen with beautiful morning light has the island counter in the centre making it more functional to cater when guests are visiting.
The floor floor consists of a foyer which leads to master bedroom, sons bedroom, daughters bedroom and a common terrace which is mainly used as a breakfast and snacks area as well. The master room with the balcony overlooking the paddy field view is treated with cosy wooden flooring and lush veneer with golden panelling. The experience of luxury in abundance of nature is well seen and felt in this room. The master bathroom has a spacious walk in closet with an island unit to hold the accessories. The light wooden flooring in the Sons room is well complimented with veneer and brown mirror on the bed back makes a perfect base to the blue bedding. The cosy sitout corner is a perfect reading corner for this booklover. The sons bedroom also has a walk in closet. The daughters room with a purple fabric panelling compliments the grey tones. The visibility of the banyan tree from this room fills up the space with greenery. The terrace on first floor is well complimented with a angular grid pergola which casts beautiful shadows through the day. The lines create a dramatic angular pattern and cast over the faux lawn. The space is mainly used for grandchildren to hangout while the family catches up on snacks.
The second floor is an party room supported with a bar, projector screen and a terrace overlooking the paddy fields and sunset view. This room pops colour in every single frame. The beautiful blend of inside and outside makes this space unique in itself.

The client's came to us wanting a design that was going to open up their small backyard and give them somewhere for their family to enjoy and entertain for many years to come.
This project presented many technical challenges due to the levels required to comply with various building regulations. Clever adaptations such privacy screens, floating deck entry and hidden pool gate behind the raised feature wall were all design elements that make this project more suitable to the smaller area.
The main design feature that was a key to the functionality of this pool was the raised infinity edge, with the pool wall designed to comply with current pool barrier standards. With no pool fence between the pool and house the space appears more open with the noise of the water falling over the edge into a carefully concealed balance tank adding a very tranquil ambience to the outdoor area.
With the accompanying fire pit and sitting area, this space not only looks amazing but is functional all year round and the low maintenance fully automated pool cleaning system provides easy operation and maintenance.
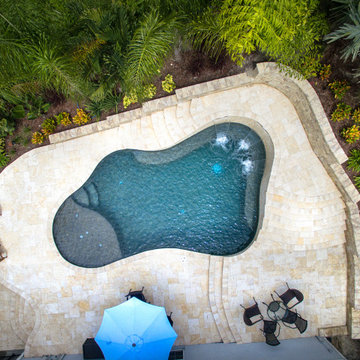
This spectacular free form pool was built into the side of a sand dune in New Smyrna Beach. Our client was a retired high-end homebuilder from the Hamptons, referred by Collado Real Estate. All Aqua Pools completed all aspects of this backyard paradise. Not only the pool design and build, but also the pool deck, walls, landscape design and landscaping, irrigation, fencing, and LED lighting of the pool and landscape.
The retaining wall at one end of the pool includes two staircases to provide a jumping off point as well as a four foot high location for the three 24″ sheer waterfalls. This pool also features a large sun shelf for luxuriating and a bench around the perimeter of much of the pool. The walls are made of Baystone Travertine Cladding, and the interior is lined with Wet Edge North Shore Tahoe, and of course like all of our pools it features a Paramount PCC-2000 self-cleaning floor system which circulates the water from the bottom, resulting in sparkling water with very little maintenance.
Idées déco de maisons exotiques
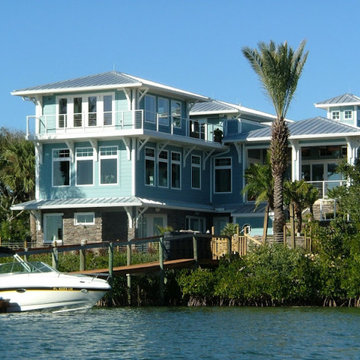
Waterfront home with a tropical feel.
Exemple d'une grande façade de maison bleue exotique en panneau de béton fibré à deux étages et plus avec un toit à deux pans et un toit en métal.
Exemple d'une grande façade de maison bleue exotique en panneau de béton fibré à deux étages et plus avec un toit à deux pans et un toit en métal.
4



















