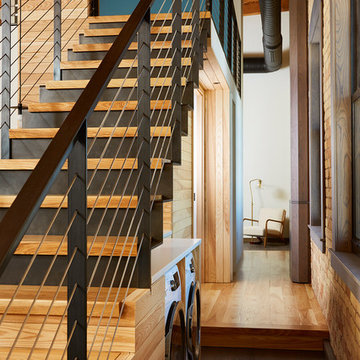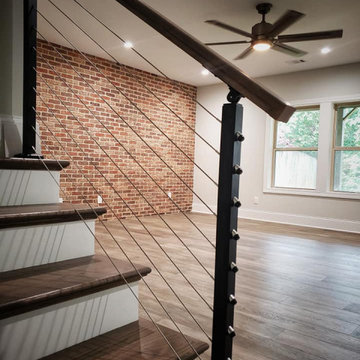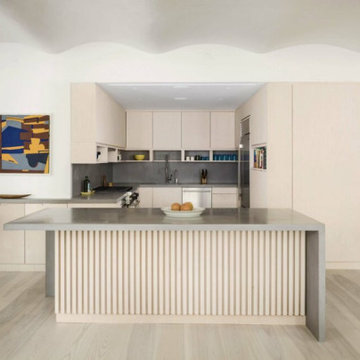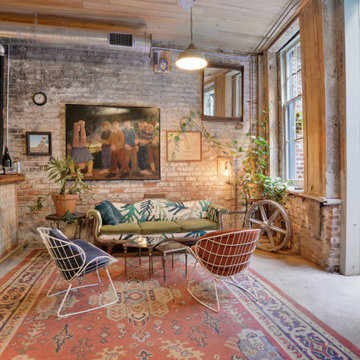Idées déco de maisons industrielles

Photo: Michelle Schmauder
Aménagement d'une salle de bain industrielle en bois brun avec une douche d'angle, un carrelage blanc, un carrelage métro, un mur blanc, carreaux de ciment au sol, une vasque, un plan de toilette en bois, un sol multicolore, aucune cabine, un plan de toilette marron et un placard à porte plane.
Aménagement d'une salle de bain industrielle en bois brun avec une douche d'angle, un carrelage blanc, un carrelage métro, un mur blanc, carreaux de ciment au sol, une vasque, un plan de toilette en bois, un sol multicolore, aucune cabine, un plan de toilette marron et un placard à porte plane.

Aménagement d'une grande salle de bain principale industrielle en bois foncé avec un espace douche bain, des carreaux de porcelaine, un mur noir, un sol en carrelage de céramique, un plan de toilette en marbre, un sol noir, une cabine de douche à porte battante, un plan de toilette gris, un placard à porte plane, un carrelage blanc et un lavabo encastré.
Trouvez le bon professionnel près de chez vous
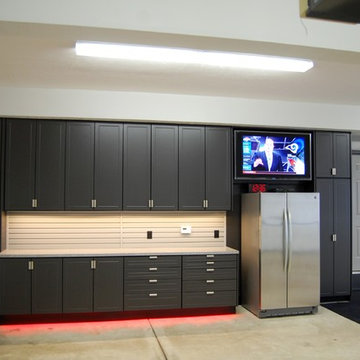
This expansive garage cabinet system was custom designed for the homeowners specific needs. Including an extra large cabinet to hide trash cans, and a custom designed cabinet to house a retractable hose reel.
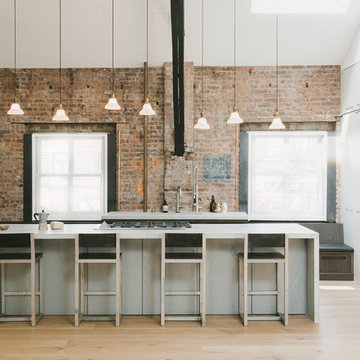
Madera partnered with the architect to supply and install Quarter Sawn White Oak flooring to create a clean and modern look in this open loft space. Visit www.madera-trade.com for more finishes and products

Cette image montre un sous-sol urbain enterré et de taille moyenne avec un mur blanc, sol en stratifié, une cheminée standard, un manteau de cheminée en bois, un sol marron et poutres apparentes.

Floating Rift Sawn White Oak Vanity
Exemple d'un WC et toilettes industriel en bois clair avec un placard sans porte, WC à poser, un carrelage blanc, un mur gris, sol en béton ciré, une vasque, un plan de toilette en bois, un plan de toilette marron et un sol gris.
Exemple d'un WC et toilettes industriel en bois clair avec un placard sans porte, WC à poser, un carrelage blanc, un mur gris, sol en béton ciré, une vasque, un plan de toilette en bois, un plan de toilette marron et un sol gris.
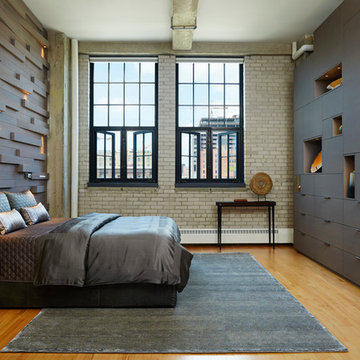
Varying the pattern of the wall installation and the texture of the wood itself provides a counterpoint to the cabinetry on the other side of the room and creates a beautiful backdrop for the client’s displayed artwork.
Alyssa Lee Photography

Idée de décoration pour un sous-sol urbain donnant sur l'extérieur avec un mur blanc, sol en béton ciré et un sol gris.
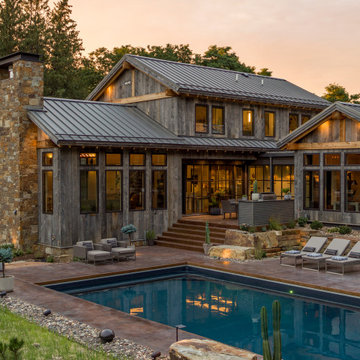
Built into the hillside, this industrial ranch sprawls across the site, taking advantage of views of the landscape. A metal structure ties together multiple ranch buildings with a modern, sleek interior that serves as a gallery for the owners collected works of art. A welcoming, airy bridge is located at the main entrance, and spans a unique water feature flowing beneath into a private trout pond below, where the owner can fly fish directly from the man-cave!

Aménagement d'une petite terrasse arrière industrielle avec une cuisine d'été et des pavés en brique.
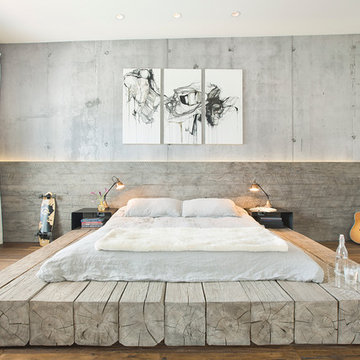
Custom reclaimed log bed with bent blackened steel side tables. Photography by Manolo Langis
Located steps away from the beach, the client engaged us to transform a blank industrial loft space to a warm inviting space that pays respect to its industrial heritage. We use anchored large open space with a sixteen foot conversation island that was constructed out of reclaimed logs and plumbing pipes. The island itself is divided up into areas for eating, drinking, and reading. Bringing this theme into the bedroom, the bed was constructed out of 12x12 reclaimed logs anchored by two bent steel plates for side tables.

Cette photo montre une cuisine industrielle en U fermée et de taille moyenne avec un évier de ferme, des portes de placard noires, un plan de travail en béton, une crédence blanche, une crédence en carrelage métro, un électroménager en acier inoxydable, parquet clair, aucun îlot, un sol beige et un placard à porte plane.

Дизайн проект: Семен Чечулин
Стиль: Наталья Орешкова
Cette image montre une petite salle de bain urbaine en bois brun avec un placard à porte plane, un carrelage beige, des carreaux de porcelaine, un mur beige, un sol en carrelage de porcelaine, un lavabo posé, un plan de toilette en bois, un sol beige, une cabine de douche à porte battante, un plan de toilette marron, meuble simple vasque et meuble-lavabo sur pied.
Cette image montre une petite salle de bain urbaine en bois brun avec un placard à porte plane, un carrelage beige, des carreaux de porcelaine, un mur beige, un sol en carrelage de porcelaine, un lavabo posé, un plan de toilette en bois, un sol beige, une cabine de douche à porte battante, un plan de toilette marron, meuble simple vasque et meuble-lavabo sur pied.
Idées déco de maisons industrielles

Photography by Picture Perfect House
Inspiration pour un bureau urbain de taille moyenne avec un mur gris, un sol en bois brun, un bureau indépendant et un sol gris.
Inspiration pour un bureau urbain de taille moyenne avec un mur gris, un sol en bois brun, un bureau indépendant et un sol gris.
7




















