Idées déco de maisons industrielles

Dave Osmond Builders, Powell, Ohio, 2022 Regional CotY Award Winner, Basement Under $100,000
Idée de décoration pour un sous-sol urbain enterré et de taille moyenne avec un mur gris, sol en béton ciré et un plafond en lambris de bois.
Idée de décoration pour un sous-sol urbain enterré et de taille moyenne avec un mur gris, sol en béton ciré et un plafond en lambris de bois.

Aménagement d'une petite cuisine américaine blanche et bois industrielle en L avec un évier posé, un placard à porte plane, des portes de placard blanches, un plan de travail en bois, une crédence beige, une crédence en céramique, un électroménager noir, un sol en bois brun, aucun îlot, un sol marron et un plan de travail beige.
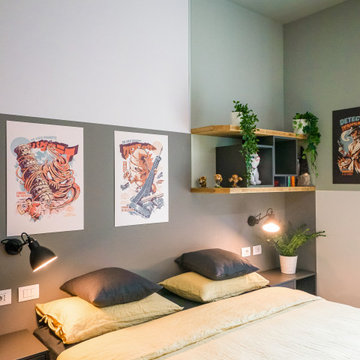
Liadesign
Aménagement d'une grande chambre parentale industrielle avec un mur multicolore, parquet clair et un plafond décaissé.
Aménagement d'une grande chambre parentale industrielle avec un mur multicolore, parquet clair et un plafond décaissé.
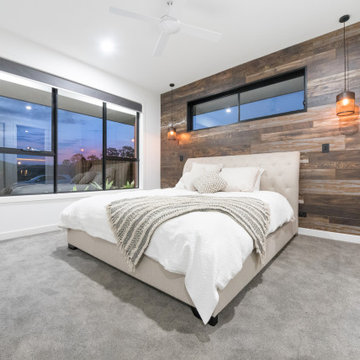
Master bedroom with Timber flooring feature
Cette image montre une chambre urbaine de taille moyenne avec un mur blanc et un sol gris.
Cette image montre une chambre urbaine de taille moyenne avec un mur blanc et un sol gris.

Cette image montre une salle de bain urbaine de taille moyenne avec un placard à porte plane, des portes de placard grises, WC suspendus, un carrelage gris, des carreaux de porcelaine, un mur gris, un sol en carrelage de porcelaine, un lavabo encastré, un plan de toilette en surface solide, un sol gris, une cabine de douche avec un rideau, un plan de toilette noir, buanderie, meuble simple vasque et meuble-lavabo suspendu.

Кухня в лофт стиле, с островом. Фасады из массива и крашенного мдф, на металлических рамах. Использованы элементы закаленного армированного стекла и сетки.
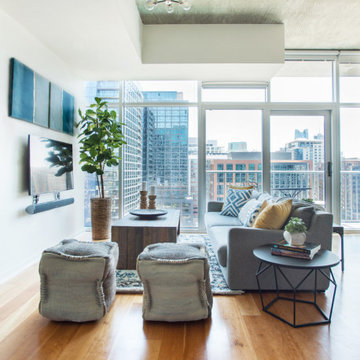
Idée de décoration pour un petit salon urbain ouvert avec un mur blanc, parquet clair, aucune cheminée et un téléviseur fixé au mur.
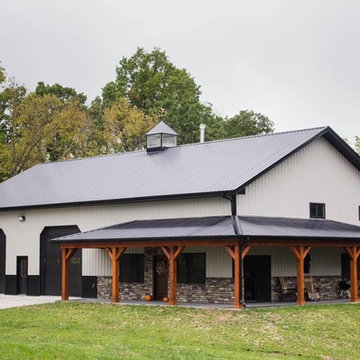
Popular in rural settings, out on the ranch or just for those looking to build something more flexible, barndominiums can be designed to incorporate a home with a workshop, large garage, barn, horse stalls, airplane hangar and more.

Brandler London were employed to carry out the conversion of an old hop warehouse in Southwark Bridge Road. The works involved a complete demolition of the interior with removal of unstable floors, roof and additional structural support being installed. The structural works included the installation of new structural floors, including an additional one, and new staircases of various types throughout. A new roof was also installed to the structure. The project also included the replacement of all existing MEP (mechanical, electrical & plumbing), fire detection and alarm systems and IT installations. New boiler and heating systems were installed as well as electrical cabling, mains distribution and sub-distribution boards throughout. The fit out decorative flooring, ceilings, walls and lighting as well as complete decoration throughout. The existing windows were kept in place but were repaired and renovated prior to the installation of an additional double glazing system behind them. A roof garden complete with decking and a glass and steel balustrade system and including planting, a hot tub and furniture. The project was completed within nine months from the commencement of works on site.
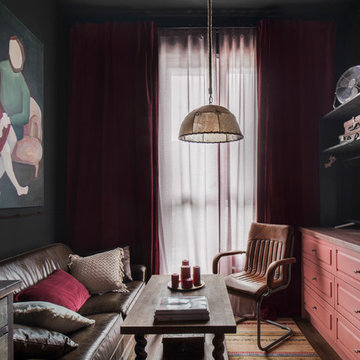
Архитектор, дизайнер, декоратор - Турченко Наталия
Фотограф - Мелекесцева Ольга
Aménagement d'un salon industriel de taille moyenne et ouvert avec un mur noir et sol en stratifié.
Aménagement d'un salon industriel de taille moyenne et ouvert avec un mur noir et sol en stratifié.

Reclaimed wood kitchen by Aster Cucine & designed by Urban Homes
Cette photo montre une cuisine industrielle de taille moyenne avec un placard à porte vitrée, une crédence noire, un électroménager en acier inoxydable, parquet clair, îlot et plan de travail noir.
Cette photo montre une cuisine industrielle de taille moyenne avec un placard à porte vitrée, une crédence noire, un électroménager en acier inoxydable, parquet clair, îlot et plan de travail noir.
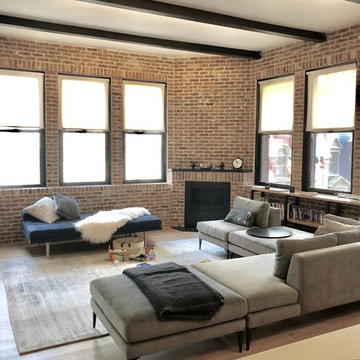
Manual Clutch Rollease Acmeda 3% screen shades
Inspiration pour un salon mansardé ou avec mezzanine urbain de taille moyenne avec une cheminée d'angle, un manteau de cheminée en brique et un sol marron.
Inspiration pour un salon mansardé ou avec mezzanine urbain de taille moyenne avec une cheminée d'angle, un manteau de cheminée en brique et un sol marron.

Cindy Apple
Exemple d'une petite façade de maison métallique et grise industrielle de plain-pied avec un toit plat.
Exemple d'une petite façade de maison métallique et grise industrielle de plain-pied avec un toit plat.

This warm and inviting space has great industrial flair. We love the contrast of the black cabinets, plumbing fixtures, and accessories against the bright warm tones in the tile. Pebble tile was used as accent through the space, both in the niches in the tub and shower areas as well as for the backsplash behind the sink. The vanity is front and center when you walk into the space from the master bedroom. The framed medicine cabinets on the wall and drawers in the vanity provide great storage. The deep soaker tub, taking up pride-of-place at one end of the bathroom, is a great place to relax after a long day. A walk-in shower at the other end of the bathroom balances the space. The shower includes a rainhead and handshower for a luxurious bathing experience. The black theme is continued into the shower and around the glass panel between the toilet and shower enclosure. The shower, an open, curbless, walk-in, works well now and will be great as the family grows up and ages in place.
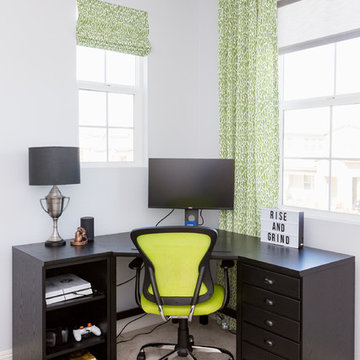
Robyn Lorenza Photography
Réalisation d'une petite chambre urbaine avec un mur blanc et un sol blanc.
Réalisation d'une petite chambre urbaine avec un mur blanc et un sol blanc.
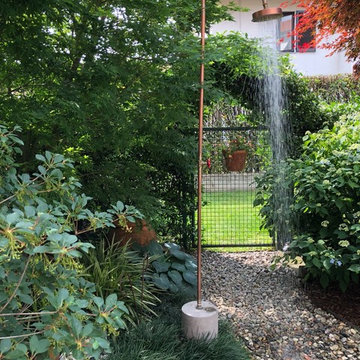
Designed by ID Alessandro Roncato
Exemple d'un petit aménagement d'entrée ou allée de jardin arrière industriel au printemps avec une exposition ombragée et du gravier.
Exemple d'un petit aménagement d'entrée ou allée de jardin arrière industriel au printemps avec une exposition ombragée et du gravier.
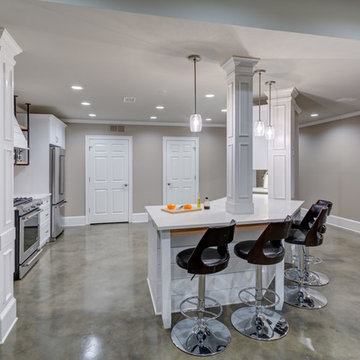
Client was looking for a bit of urban flair in her Alpharetta basement. To achieve some consistency with the upper levels of the home we mimicked the more traditional style columns but then complemented them with clean and simple shaker style cabinets and stainless steel appliances. By mixing brick and herringbone marble backsplashes an unexpected elegance was achieved while keeping the space with limited natural light from becoming too dark. Open hanging industrial pipe shelves and stained concrete floors complete the look.
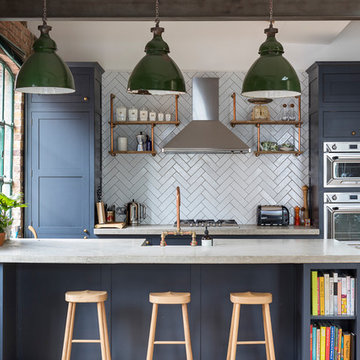
Large kitchen/living room open space
Shaker style kitchen with concrete worktop made onsite
Crafted tape, bookshelves and radiator with copper pipes
Inspiration pour une grande cuisine parallèle urbaine avec un placard à porte shaker, des portes de placard bleues, une crédence grise, un électroménager en acier inoxydable, un sol en bois brun, une péninsule et un sol marron.
Inspiration pour une grande cuisine parallèle urbaine avec un placard à porte shaker, des portes de placard bleues, une crédence grise, un électroménager en acier inoxydable, un sol en bois brun, une péninsule et un sol marron.

Aménagement d'une façade de maison métallique et grise industrielle à un étage et de taille moyenne avec un toit en appentis et un toit en métal.
Idées déco de maisons industrielles
2



















