Idées déco de maisons industrielles
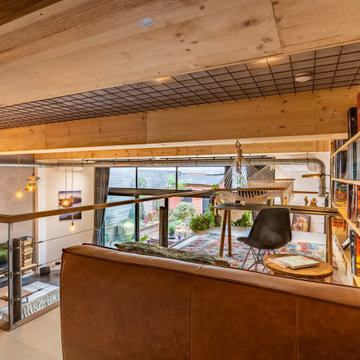
Mezzanine bibliotheque
Espace conçu sur mesure
Au sol, parquet en liège- pose flottante
Inspiration pour une maison urbaine de taille moyenne.
Inspiration pour une maison urbaine de taille moyenne.

Дизайн проект: Семен Чечулин
Стиль: Наталья Орешкова
Inspiration pour une cuisine américaine linéaire et blanche et bois urbaine en bois brun de taille moyenne avec un évier posé, un placard à porte plane, un plan de travail en quartz, une crédence grise, une crédence en carreau de porcelaine, un électroménager noir, un sol en vinyl, îlot, un sol marron, un plan de travail gris et un plafond en bois.
Inspiration pour une cuisine américaine linéaire et blanche et bois urbaine en bois brun de taille moyenne avec un évier posé, un placard à porte plane, un plan de travail en quartz, une crédence grise, une crédence en carreau de porcelaine, un électroménager noir, un sol en vinyl, îlot, un sol marron, un plan de travail gris et un plafond en bois.

A sensitive remodelling of a Victorian warehouse apartment in Clerkenwell. The design juxtaposes historic texture with contemporary interventions to create a rich and layered dwelling.
Our clients' brief was to reimagine the apartment as a warm, inviting home while retaining the industrial character of the building.
We responded by creating a series of contemporary interventions that are distinct from the existing building fabric. Each intervention contains a new domestic room: library, dressing room, bathroom, ensuite and pantry. These spaces are conceived as independent elements, lined with bespoke timber joinery and ceramic tiling to create a distinctive atmosphere and identity to each.

The interior of the studio features space for working, hanging out, and a small loft for catnaps.
Cette photo montre un petit bureau industriel de type studio avec un mur multicolore, un sol en ardoise, un bureau indépendant, un sol gris, un plafond en bois et un mur en parement de brique.
Cette photo montre un petit bureau industriel de type studio avec un mur multicolore, un sol en ardoise, un bureau indépendant, un sol gris, un plafond en bois et un mur en parement de brique.

Cette photo montre une petite cuisine américaine parallèle industrielle en bois clair avec un évier encastré, un placard à porte plane, un plan de travail en quartz modifié, une crédence grise, une crédence en céramique, un électroménager noir, un sol en vinyl, îlot, un sol beige et un plan de travail gris.

Master bath was space planned to make room for a tub surround and extra large shower with adjoining bench. Custom walnut vanity with matching barndoor. Visual Comfort lighting, Rejuvenation mirrors, Cal Faucets plumbing. Buddy the dog is happy!

Custom Quonset Huts become artist live/work spaces, aesthetically and functionally bridging a border between industrial and residential zoning in a historic neighborhood. The open space on the main floor is designed to be flexible for artists to pursue their creative path.
The two-story buildings were custom-engineered to achieve the height required for the second floor. End walls utilized a combination of traditional stick framing with autoclaved aerated concrete with a stucco finish. Steel doors were custom-built in-house.
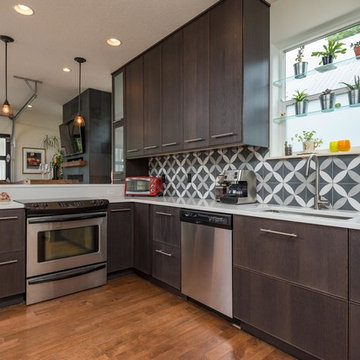
Full main floor remodel, install interior garage door and construction of fireplace, new kitchen limited budget. Photo credits: Taylour White
Cette image montre une petite cuisine ouverte urbaine en L et bois foncé avec un évier encastré, un placard avec porte à panneau encastré, un plan de travail en quartz, une crédence grise, une crédence en céramique, un électroménager en acier inoxydable, une péninsule et un plan de travail blanc.
Cette image montre une petite cuisine ouverte urbaine en L et bois foncé avec un évier encastré, un placard avec porte à panneau encastré, un plan de travail en quartz, une crédence grise, une crédence en céramique, un électroménager en acier inoxydable, une péninsule et un plan de travail blanc.

Design: Cattaneo Studios // Photos: Jacqueline Marque
Cette image montre une très grande cuisine ouverte linéaire urbaine avec un placard à porte plane, des portes de placard noires, une crédence multicolore, une crédence en céramique, un électroménager en acier inoxydable, sol en béton ciré, îlot, un sol gris et plan de travail noir.
Cette image montre une très grande cuisine ouverte linéaire urbaine avec un placard à porte plane, des portes de placard noires, une crédence multicolore, une crédence en céramique, un électroménager en acier inoxydable, sol en béton ciré, îlot, un sol gris et plan de travail noir.
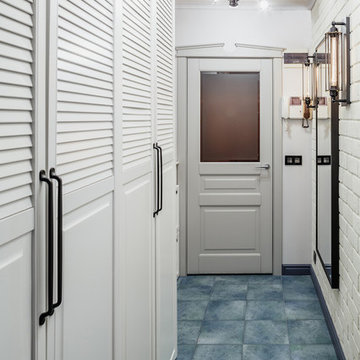
Михаил Лоскутов
Réalisation d'une petite entrée urbaine avec un mur gris, un sol en carrelage de porcelaine, un sol bleu et un couloir.
Réalisation d'une petite entrée urbaine avec un mur gris, un sol en carrelage de porcelaine, un sol bleu et un couloir.
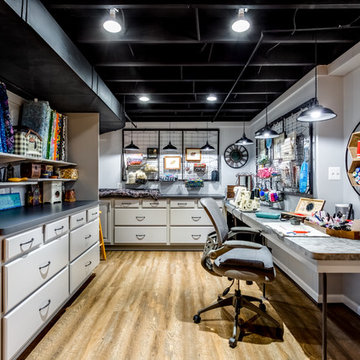
Cette image montre un sous-sol urbain semi-enterré et de taille moyenne avec un mur gris, un sol en vinyl et un sol marron.
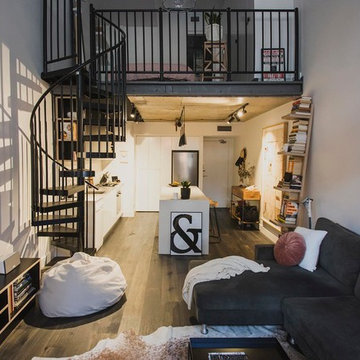
Gregg Jowett
Exemple d'un petit salon mansardé ou avec mezzanine industriel avec un mur blanc, parquet foncé et un sol gris.
Exemple d'un petit salon mansardé ou avec mezzanine industriel avec un mur blanc, parquet foncé et un sol gris.
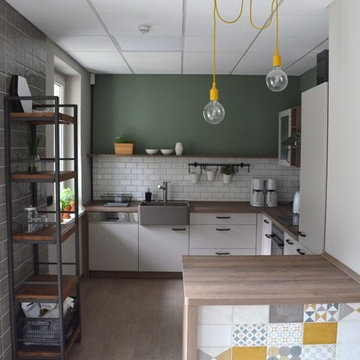
Cette photo montre une petite cuisine ouverte encastrable industrielle en L avec un évier de ferme, un placard à porte plane, des portes de placard grises, un plan de travail en bois, une crédence blanche, une crédence en carrelage métro, un sol en linoléum et un sol beige.
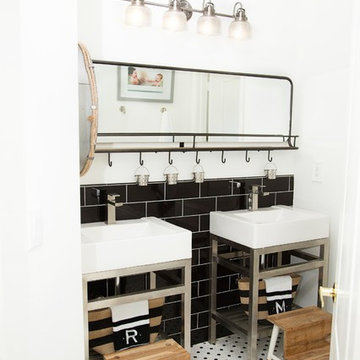
Jackie K Photo
Cette photo montre une salle de bain industrielle de taille moyenne pour enfant avec WC à poser, un carrelage noir, un carrelage métro, un mur blanc, un sol en carrelage de porcelaine, un lavabo intégré, un plan de toilette en surface solide et un sol blanc.
Cette photo montre une salle de bain industrielle de taille moyenne pour enfant avec WC à poser, un carrelage noir, un carrelage métro, un mur blanc, un sol en carrelage de porcelaine, un lavabo intégré, un plan de toilette en surface solide et un sol blanc.
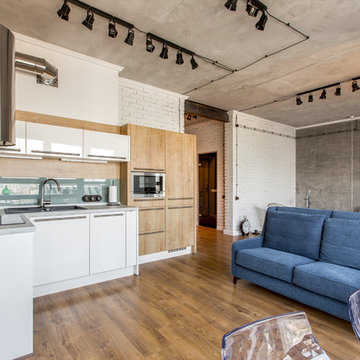
Квартира в Москве в стиле лофт
Авторы:Чаплыгина Дарья, Пеккер Юлия
Exemple d'un petit salon industriel ouvert avec un sol en bois brun, une salle de réception et un mur gris.
Exemple d'un petit salon industriel ouvert avec un sol en bois brun, une salle de réception et un mur gris.
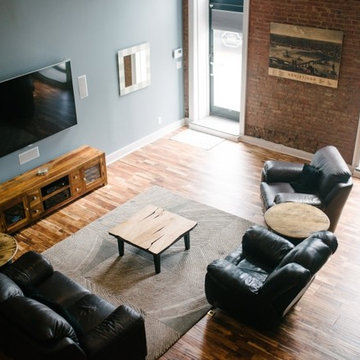
Idées déco pour un salon industriel de taille moyenne et ouvert avec un mur bleu, un sol en vinyl, aucune cheminée et un téléviseur fixé au mur.
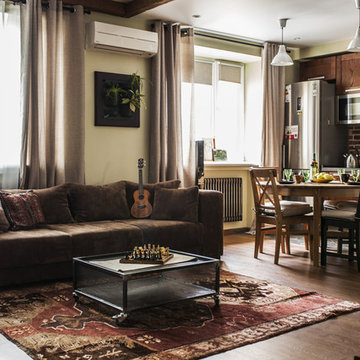
Photo by Valeria Zvezdochkina
Exemple d'un salon mansardé ou avec mezzanine industriel de taille moyenne avec un mur vert.
Exemple d'un salon mansardé ou avec mezzanine industriel de taille moyenne avec un mur vert.

Mid Century Condo
Kansas City, MO
- Mid Century Modern Design
- Bentwood Chairs
- Geometric Lattice Wall Pattern
- New Mixed with Retro
Wesley Piercy, Haus of You Photography
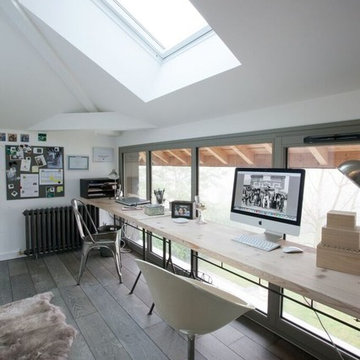
Aline Dautresme
Aménagement d'un bureau industriel de taille moyenne avec un mur blanc, parquet clair, aucune cheminée, un bureau indépendant et un sol marron.
Aménagement d'un bureau industriel de taille moyenne avec un mur blanc, parquet clair, aucune cheminée, un bureau indépendant et un sol marron.
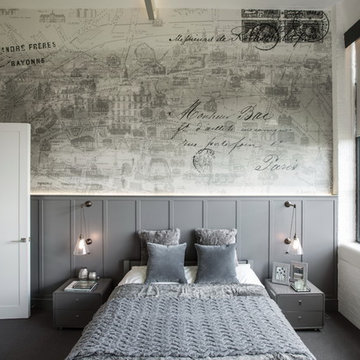
The brief for this project involved completely re configuring the space inside this industrial warehouse style apartment in Chiswick to form a one bedroomed/ two bathroomed space with an office mezzanine level. The client wanted a look that had a clean lined contemporary feel, but with warmth, texture and industrial styling. The space features a colour palette of dark grey, white and neutral tones with a bespoke kitchen designed by us, and also a bespoke mural on the master bedroom wall.
Idées déco de maisons industrielles
5


















