Idées déco de maisons industrielles de taille moyenne
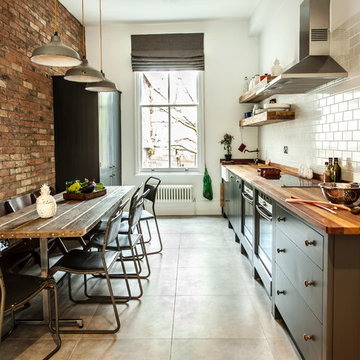
Alexis Hamilton
Idée de décoration pour une cuisine linéaire urbaine fermée et de taille moyenne avec un plan de travail en bois, une crédence blanche, une crédence en carrelage métro et aucun îlot.
Idée de décoration pour une cuisine linéaire urbaine fermée et de taille moyenne avec un plan de travail en bois, une crédence blanche, une crédence en carrelage métro et aucun îlot.

Tom Powel Imaging
Réalisation d'un salon urbain de taille moyenne et ouvert avec un sol en brique, une cheminée standard, un manteau de cheminée en brique, une bibliothèque ou un coin lecture, un mur rouge, aucun téléviseur et un sol rouge.
Réalisation d'un salon urbain de taille moyenne et ouvert avec un sol en brique, une cheminée standard, un manteau de cheminée en brique, une bibliothèque ou un coin lecture, un mur rouge, aucun téléviseur et un sol rouge.

Photography by Eduard Hueber / archphoto
North and south exposures in this 3000 square foot loft in Tribeca allowed us to line the south facing wall with two guest bedrooms and a 900 sf master suite. The trapezoid shaped plan creates an exaggerated perspective as one looks through the main living space space to the kitchen. The ceilings and columns are stripped to bring the industrial space back to its most elemental state. The blackened steel canopy and blackened steel doors were designed to complement the raw wood and wrought iron columns of the stripped space. Salvaged materials such as reclaimed barn wood for the counters and reclaimed marble slabs in the master bathroom were used to enhance the industrial feel of the space.

Experience the epitome of modern luxury in this meticulously designed bathroom, where deep, earthy hues create a cocoon of sophistication and tranquility. The sleek fixtures, coupled with a mix of matte finishes and reflective surfaces, elevate the space, offering both functionality and artistry. Here, every detail, from the elongated basin to the minimalist shower drain, showcases a harmonious blend of elegance and innovation.

Our Cheshire based Client’s came to us for an inviting yet industrial look and feel with a focus on cool tones. We helped to introduce this through our Interior Design and Styling knowledge.
They had felt previously that they had purchased pieces that they weren’t exactly what they were looking for once they had arrived. Finding themselves making expensive mistakes and replacing items over time. They wanted to nail the process first time around on their Victorian Property which they had recently moved to.
During our extensive discovery and design process, we took the time to get to know our Clients taste’s and what they were looking to achieve. After showing them some initial timeless ideas, they were really pleased with the initial proposal. We introduced our Client’s desired look and feel, whilst really considering pieces that really started to make the house feel like home which are also based on their interests.
The handover to our Client was a great success and was really well received. They have requested us to help out with another space within their home as a total surprise, we are really honoured and looking forward to starting!
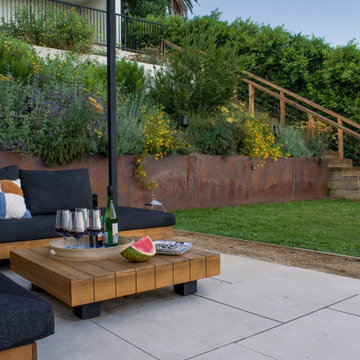
We started by levelling the top area into two terraced lawns of low water Kurapia and more than doubling the space on the lower level with retaining walls. We built a striking new pergola with a graphic steel-patterned roof to make a covered seating area. Along with creating shade, the roof casts a movie reel of shade patterns throughout the day. Now there is ample space to kick back and relax, watching the sun spread its glow on the surrounding hillside as it makes its slow journey down the horizon towards sunset. An aerodynamic fan keeps the air pleasantly cool and refreshing. At night the backyard comes alive with an ethereal lighting scheme illuminating the space and making it a place you can enjoy well into the night. It’s the perfect place to end the day.
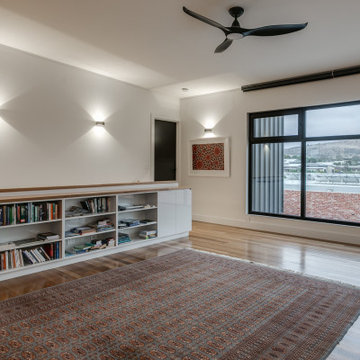
Custom Bookcase on the back of a stair balustrade
Idée de décoration pour un bureau urbain de taille moyenne avec un mur blanc et un bureau indépendant.
Idée de décoration pour un bureau urbain de taille moyenne avec un mur blanc et un bureau indépendant.

Cette photo montre une cuisine industrielle de taille moyenne avec un sol en bois brun, un sol marron et poutres apparentes.

Dave Osmond Builders, Powell, Ohio, 2022 Regional CotY Award Winner, Basement Under $100,000
Idée de décoration pour un sous-sol urbain enterré et de taille moyenne avec un mur gris, sol en béton ciré et un plafond en lambris de bois.
Idée de décoration pour un sous-sol urbain enterré et de taille moyenne avec un mur gris, sol en béton ciré et un plafond en lambris de bois.

Un baño moderno actual con una amplia sensación de espacio a través de las líneas minimalista y tonos claros.
Cette image montre une salle de bain principale et grise et noire urbaine de taille moyenne avec un placard à porte plane, des portes de placard blanches, une baignoire posée, un carrelage gris, un mur gris, un sol en carrelage de céramique, une vasque, un plan de toilette en terrazzo, un plan de toilette gris, meuble double vasque et meuble-lavabo encastré.
Cette image montre une salle de bain principale et grise et noire urbaine de taille moyenne avec un placard à porte plane, des portes de placard blanches, une baignoire posée, un carrelage gris, un mur gris, un sol en carrelage de céramique, une vasque, un plan de toilette en terrazzo, un plan de toilette gris, meuble double vasque et meuble-lavabo encastré.

Cette photo montre un sous-sol industriel de taille moyenne et semi-enterré avec un mur blanc, sol en stratifié, une cheminée standard, un manteau de cheminée en bois, un sol marron et poutres apparentes.

Aménagement d'une salle d'eau industrielle de taille moyenne avec un plan de toilette en bois, meuble-lavabo suspendu, une douche et une cabine de douche à porte battante.

VISTA DEL LIVING Y DINING DESDE LA BARRA DE DESAYUNO EN MADERA DE ROBLE A MEDIDA. EN ESTA VISTA DESTACA LA ILUMINACIÓN TANTO TECNICA COMO DECORATIVA Y EL FRENTE DE LA TV, CON UN MUEBLE SUSPENDIDO DE 3 MTR

Wetbar with beverage cooler, wine bottle storage, flip up cabinet for glass. Shiplap wall with intention to put a small bar table under the mirror.
Idée de décoration pour un bar de salon avec évier linéaire urbain de taille moyenne avec moquette, un sol gris, un évier encastré, un placard à porte plane, des portes de placard noires, un plan de travail en quartz modifié, une crédence grise, une crédence en lambris de bois et un plan de travail gris.
Idée de décoration pour un bar de salon avec évier linéaire urbain de taille moyenne avec moquette, un sol gris, un évier encastré, un placard à porte plane, des portes de placard noires, un plan de travail en quartz modifié, une crédence grise, une crédence en lambris de bois et un plan de travail gris.

Front Entrance staircase with in stair lighting.
Cette image montre un escalier urbain en L de taille moyenne avec des marches en moquette, des contremarches en moquette et un garde-corps en matériaux mixtes.
Cette image montre un escalier urbain en L de taille moyenne avec des marches en moquette, des contremarches en moquette et un garde-corps en matériaux mixtes.

Huntsmore handled the complete design and build of this bathroom extension in Brook Green, W14. Planning permission was gained for the new rear extension at first-floor level. Huntsmore then managed the interior design process, specifying all finishing details. The client wanted to pursue an industrial style with soft accents of pinkThe proposed room was small, so a number of bespoke items were selected to make the most of the space. To compliment the large format concrete effect tiles, this concrete sink was specially made by Warrington & Rose. This met the client's exacting requirements, with a deep basin area for washing and extra counter space either side to keep everyday toiletries and luxury soapsBespoke cabinetry was also built by Huntsmore with a reeded finish to soften the industrial concrete. A tall unit was built to act as bathroom storage, and a vanity unit created to complement the concrete sink. The joinery was finished in Mylands' 'Rose Theatre' paintThe industrial theme was further continued with Crittall-style steel bathroom screen and doors entering the bathroom. The black steel works well with the pink and grey concrete accents through the bathroom. Finally, to soften the concrete throughout the scheme, the client requested a reindeer moss living wall. This is a natural moss, and draws in moisture and humidity as well as softening the room.

Inspiration pour un escalier flottant urbain en béton de taille moyenne avec un garde-corps en métal, un mur en parement de brique et des contremarches en métal.

The "Dream of the '90s" was alive in this industrial loft condo before Neil Kelly Portland Design Consultant Erika Altenhofen got her hands on it. No new roof penetrations could be made, so we were tasked with updating the current footprint. Erika filled the niche with much needed storage provisions, like a shelf and cabinet. The shower tile will replaced with stunning blue "Billie Ombre" tile by Artistic Tile. An impressive marble slab was laid on a fresh navy blue vanity, white oval mirrors and fitting industrial sconce lighting rounds out the remodeled space.
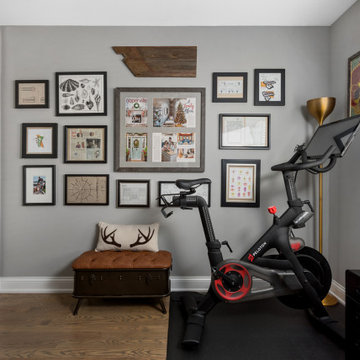
Photography by Picture Perfect House
Réalisation d'un bureau urbain de taille moyenne et de type studio avec un mur gris, un sol en bois brun, un bureau indépendant et un sol gris.
Réalisation d'un bureau urbain de taille moyenne et de type studio avec un mur gris, un sol en bois brun, un bureau indépendant et un sol gris.
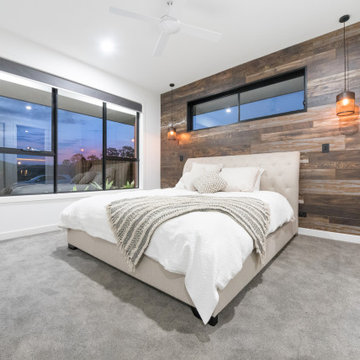
Master bedroom with Timber flooring feature
Cette image montre une chambre urbaine de taille moyenne avec un mur blanc et un sol gris.
Cette image montre une chambre urbaine de taille moyenne avec un mur blanc et un sol gris.
Idées déco de maisons industrielles de taille moyenne
2


















