Idées déco de maisons industrielles de taille moyenne

Inspiration pour une façade de maison mitoyenne noire urbaine de taille moyenne et à deux étages et plus avec un revêtement mixte, un toit en appentis et un toit en métal.

The basement bathroom took its cues from the black industrial rainwater pipe running across the ceiling. The bathroom was built into the basement of an ex-school boiler room so the client wanted to maintain the industrial feel the area once had.
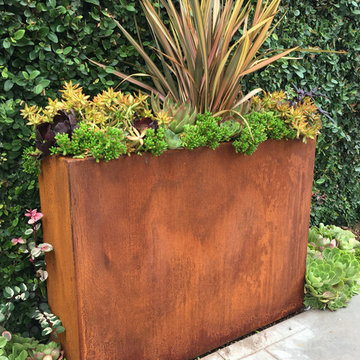
Inspiration pour un jardin en pots arrière urbain de taille moyenne avec des pavés en béton.

Exemple d'une cuisine américaine parallèle industrielle de taille moyenne avec un évier posé, un placard avec porte à panneau encastré, des portes de placard noires, un plan de travail en bois, une crédence marron, une crédence en brique, un électroménager noir, un sol en bois brun, îlot, un sol gris et un plan de travail marron.

Cette photo montre une salle de bain principale industrielle en bois foncé de taille moyenne avec un placard à porte plane, un carrelage blanc, du carrelage en marbre, un mur beige, un sol en carrelage de porcelaine, une vasque, un plan de toilette en stéatite, un sol noir et un plan de toilette noir.
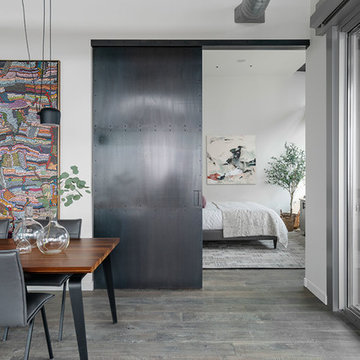
Sliding Steel Door provides privacy for the Master Bedroom in the open floor plan.
Photography: Kort Havens
Exemple d'une chambre parentale industrielle de taille moyenne avec un mur gris, un sol en bois brun et un sol gris.
Exemple d'une chambre parentale industrielle de taille moyenne avec un mur gris, un sol en bois brun et un sol gris.
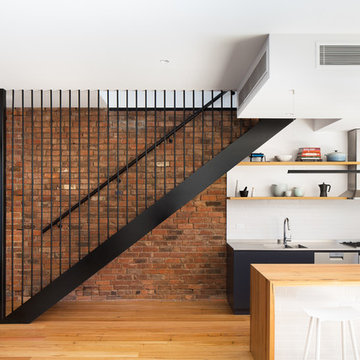
Emily Bartlett Photography
Cette photo montre un escalier sans contremarche droit industriel de taille moyenne avec des marches en bois et un garde-corps en métal.
Cette photo montre un escalier sans contremarche droit industriel de taille moyenne avec des marches en bois et un garde-corps en métal.
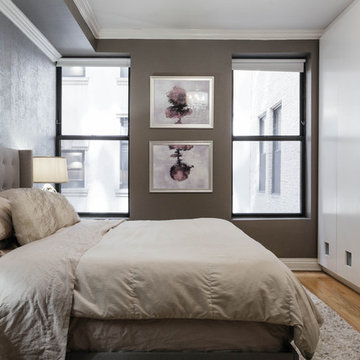
Nick Glimenakis
Idées déco pour une chambre parentale industrielle de taille moyenne avec un mur gris et un sol en bois brun.
Idées déco pour une chambre parentale industrielle de taille moyenne avec un mur gris et un sol en bois brun.
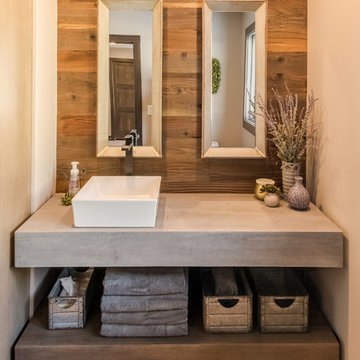
This custom vanity features floating shelves. The top shelf is crafted to look like industrial concrete, while the bottom is artisan made to look like wood. Each counter is 6” thick, making a bold statement. Both shelves use a matte finish to protect the surfaces.
Tom Manitou - Manitou Photography
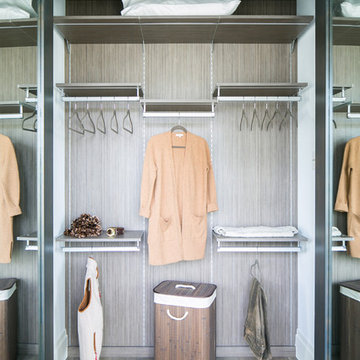
Ryan Garvin Photography, Robeson Design
Idées déco pour un placard dressing industriel de taille moyenne et neutre avec un placard à porte plane, des portes de placard grises, un sol en bois brun et un sol gris.
Idées déco pour un placard dressing industriel de taille moyenne et neutre avec un placard à porte plane, des portes de placard grises, un sol en bois brun et un sol gris.
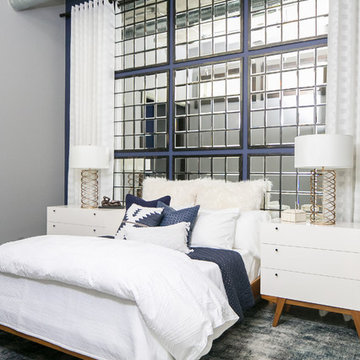
Bedroom in downtown loft with NO windows! This was the challenge Interior Designer Rebecca Robeson faced when beginning this Denver Loft Remodel.
Rebecca began by identifying the focal-point wall and addressing the overall dark feel of the room. She painted 3 walls a soft grey and one wall a dark navy blue. Rebecca applied her creative genius to the space by hanging nine beveled mirrors on the dark wall above the bed as a clever way to fool the eye into thinking the mirrors were windows. To further indulge the concept, Rebecca added crisp white linen panels to mimic window treatments on either side. This design idea created a dramatic symmetrical backdrop for the Bedroom furniture... A spectacular oversized blue and white rug (Aja Rugs) sets a perfect foundation for the queen size bed with two oversize nightstands in crisp white, the Bedroom was complete.
Tech Lighting - Black Whale Lighting
Photos by Ryan Garvin Photography

Francesca Novati
Inspiration pour une salle de bain urbaine en bois foncé de taille moyenne avec un placard à porte affleurante, WC séparés, un carrelage blanc, un carrelage métro, un mur blanc, un sol en carrelage de céramique, un lavabo posé, un plan de toilette en granite, un sol bleu et une cabine de douche à porte battante.
Inspiration pour une salle de bain urbaine en bois foncé de taille moyenne avec un placard à porte affleurante, WC séparés, un carrelage blanc, un carrelage métro, un mur blanc, un sol en carrelage de céramique, un lavabo posé, un plan de toilette en granite, un sol bleu et une cabine de douche à porte battante.
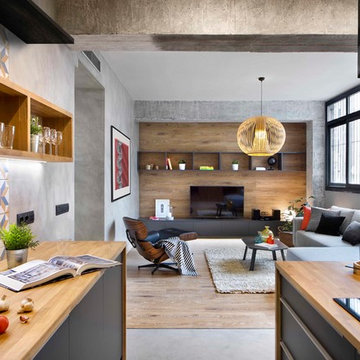
Aménagement d'une salle de séjour industrielle de taille moyenne et ouverte avec sol en béton ciré, aucune cheminée, un sol gris et un téléviseur indépendant.

Idée de décoration pour un bar de salon parallèle urbain de taille moyenne avec un évier posé, des portes de placard noires, un plan de travail en béton, une crédence marron, une crédence en brique, parquet foncé, un sol marron, des tabourets et un placard avec porte à panneau encastré.

Cette photo montre une cuisine américaine industrielle en bois brun de taille moyenne avec un placard à porte plane, un plan de travail en inox, une crédence en brique, un électroménager en acier inoxydable, un sol en ardoise, îlot, un sol noir et un évier intégré.
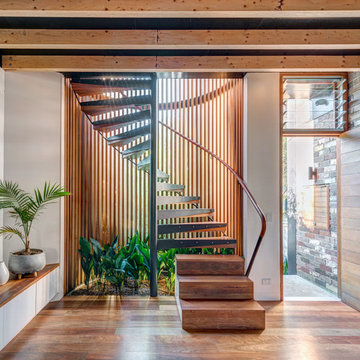
Murray Fredericks
Inspiration pour un escalier sans contremarche hélicoïdal urbain de taille moyenne avec des marches en bois, un garde-corps en bois et éclairage.
Inspiration pour un escalier sans contremarche hélicoïdal urbain de taille moyenne avec des marches en bois, un garde-corps en bois et éclairage.

Black steel railings pop against exposed brick walls. Exposed wood beams with recessed lighting and exposed ducts create an industrial-chic living space.
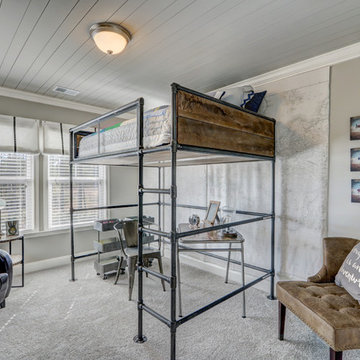
Aménagement d'une chambre d'enfant industrielle de taille moyenne avec un mur gris et moquette.
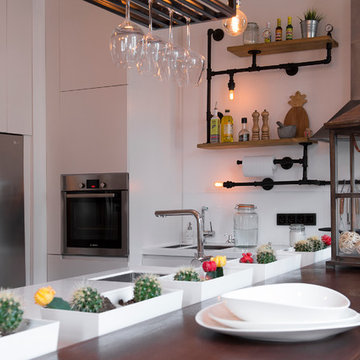
дизайнер Евгения Разуваева
Cette photo montre une cuisine ouverte linéaire industrielle de taille moyenne avec un évier encastré, un placard à porte plane, des portes de placard blanches, un plan de travail en surface solide, une crédence blanche, une crédence en feuille de verre, un électroménager en acier inoxydable, sol en stratifié, îlot et un sol marron.
Cette photo montre une cuisine ouverte linéaire industrielle de taille moyenne avec un évier encastré, un placard à porte plane, des portes de placard blanches, un plan de travail en surface solide, une crédence blanche, une crédence en feuille de verre, un électroménager en acier inoxydable, sol en stratifié, îlot et un sol marron.

Cette photo montre une salle de séjour industrielle de taille moyenne et fermée avec salle de jeu, un mur gris, un sol en bois brun, aucune cheminée, aucun téléviseur et un sol marron.
Idées déco de maisons industrielles de taille moyenne
3


















