Idées déco de maisons industrielles de taille moyenne

Idées déco pour une salle de bain principale industrielle de taille moyenne avec un placard à porte plane, des portes de placard blanches, une baignoire indépendante, une douche à l'italienne, WC à poser, un carrelage blanc, des carreaux de céramique, un mur blanc, un sol en carrelage de céramique, une vasque, un plan de toilette en quartz, un sol gris, une cabine de douche à porte battante et un plan de toilette blanc.

Réalisation d'une salle de bain urbaine de taille moyenne avec un placard en trompe-l'oeil, des portes de placard marrons, une douche double, WC à poser, un carrelage blanc, un carrelage métro, un mur blanc, un sol en carrelage de porcelaine, un lavabo de ferme, un sol marron, aucune cabine et un plan de toilette blanc.
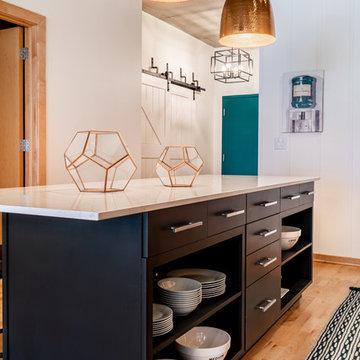
Large Kitchen Island Has Open and Concealed Storage.
The large island in this loft kitchen isn't only a place to eat, it offers valuable storage space. By removing doors and adding millwork, the island now has a mix of open and concealed storage. The island's black and white color scheme is nicely contrasted by the copper pendant lights above and the teal front door.

All black bathroom design with elongated hex tile.
Réalisation d'une salle de bain urbaine de taille moyenne avec WC à poser, carreaux de ciment au sol, des portes de placard noires, un mur noir, un lavabo intégré, un sol noir, un plan de toilette blanc, un placard avec porte à panneau encastré, un carrelage gris, un carrelage métro, un plan de toilette en surface solide et aucune cabine.
Réalisation d'une salle de bain urbaine de taille moyenne avec WC à poser, carreaux de ciment au sol, des portes de placard noires, un mur noir, un lavabo intégré, un sol noir, un plan de toilette blanc, un placard avec porte à panneau encastré, un carrelage gris, un carrelage métro, un plan de toilette en surface solide et aucune cabine.
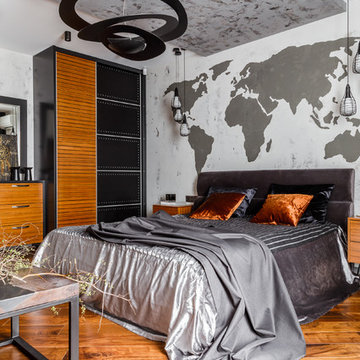
Exemple d'une chambre parentale industrielle de taille moyenne avec un mur gris, un sol en bois brun et un sol marron.

Landmarked townhouse gut renovation. Master bathroom with white wainscoting, subway tile, and black and white design.
Idées déco pour une salle de bain principale industrielle de taille moyenne avec une baignoire posée, un combiné douche/baignoire, WC séparés, un carrelage blanc, un carrelage métro, un mur blanc, un sol en carrelage de terre cuite, une grande vasque, un sol blanc et une cabine de douche avec un rideau.
Idées déco pour une salle de bain principale industrielle de taille moyenne avec une baignoire posée, un combiné douche/baignoire, WC séparés, un carrelage blanc, un carrelage métro, un mur blanc, un sol en carrelage de terre cuite, une grande vasque, un sol blanc et une cabine de douche avec un rideau.

This dog shower was finished with materials to match the walk-in shower made for the humans. White subway tile with ivory wall caps, decorative stone pan, and modern adjustable wand.

photos by Pedro Marti
This large light-filled open loft in the Tribeca neighborhood of New York City was purchased by a growing family to make into their family home. The loft, previously a lighting showroom, had been converted for residential use with the standard amenities but was entirely open and therefore needed to be reconfigured. One of the best attributes of this particular loft is its extremely large windows situated on all four sides due to the locations of neighboring buildings. This unusual condition allowed much of the rear of the space to be divided into 3 bedrooms/3 bathrooms, all of which had ample windows. The kitchen and the utilities were moved to the center of the space as they did not require as much natural lighting, leaving the entire front of the loft as an open dining/living area. The overall space was given a more modern feel while emphasizing it’s industrial character. The original tin ceiling was preserved throughout the loft with all new lighting run in orderly conduit beneath it, much of which is exposed light bulbs. In a play on the ceiling material the main wall opposite the kitchen was clad in unfinished, distressed tin panels creating a focal point in the home. Traditional baseboards and door casings were thrown out in lieu of blackened steel angle throughout the loft. Blackened steel was also used in combination with glass panels to create an enclosure for the office at the end of the main corridor; this allowed the light from the large window in the office to pass though while creating a private yet open space to work. The master suite features a large open bath with a sculptural freestanding tub all clad in a serene beige tile that has the feel of concrete. The kids bath is a fun play of large cobalt blue hexagon tile on the floor and rear wall of the tub juxtaposed with a bright white subway tile on the remaining walls. The kitchen features a long wall of floor to ceiling white and navy cabinetry with an adjacent 15 foot island of which half is a table for casual dining. Other interesting features of the loft are the industrial ladder up to the small elevated play area in the living room, the navy cabinetry and antique mirror clad dining niche, and the wallpapered powder room with antique mirror and blackened steel accessories.
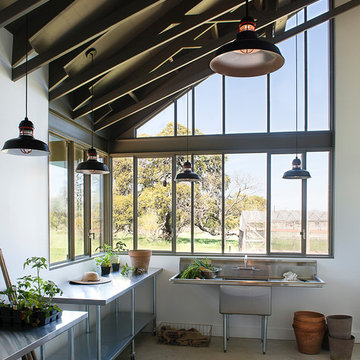
Photo by Casey Woods
Idée de décoration pour un abri de jardin attenant urbain de taille moyenne.
Idée de décoration pour un abri de jardin attenant urbain de taille moyenne.

現しの鉄骨が印象的なNYスタイルのインダストリアル空間
Cette photo montre une buanderie industrielle multi-usage et de taille moyenne avec un évier 1 bac, un placard sans porte, un mur bleu, un sol beige, un plan de travail marron et un lave-linge séchant.
Cette photo montre une buanderie industrielle multi-usage et de taille moyenne avec un évier 1 bac, un placard sans porte, un mur bleu, un sol beige, un plan de travail marron et un lave-linge séchant.
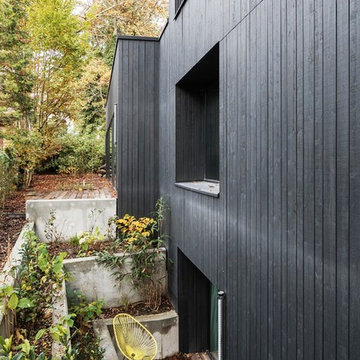
© Philipp Obkircher
Aménagement d'une façade de maison noire industrielle en bois de taille moyenne et à un étage avec un toit plat.
Aménagement d'une façade de maison noire industrielle en bois de taille moyenne et à un étage avec un toit plat.
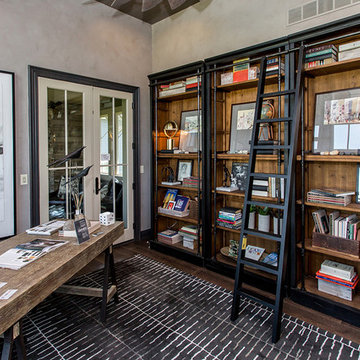
Cette image montre un bureau urbain de taille moyenne avec un mur gris, un bureau indépendant, parquet foncé, aucune cheminée et un sol marron.
Daniella Cesarei
Idée de décoration pour un WC suspendu urbain de taille moyenne avec un mur multicolore, un sol en bois brun, un lavabo suspendu, un plan de toilette en béton, un sol marron et un plan de toilette gris.
Idée de décoration pour un WC suspendu urbain de taille moyenne avec un mur multicolore, un sol en bois brun, un lavabo suspendu, un plan de toilette en béton, un sol marron et un plan de toilette gris.
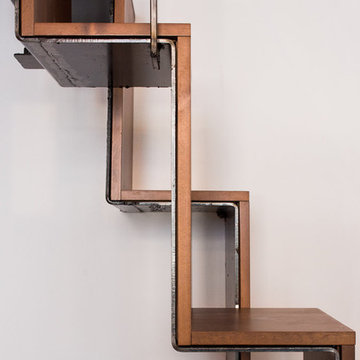
Fotografías: Javier Orive
Réalisation d'un escalier droit urbain de taille moyenne avec des marches en bois, des contremarches en bois et un garde-corps en métal.
Réalisation d'un escalier droit urbain de taille moyenne avec des marches en bois, des contremarches en bois et un garde-corps en métal.
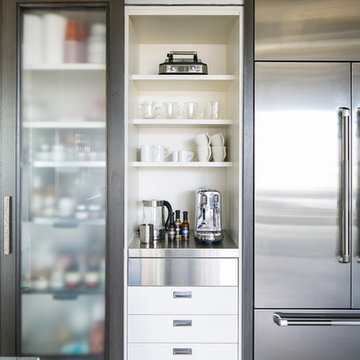
Ryan Garvin Photography, Robeson Design
Idée de décoration pour une cuisine américaine urbaine en U et bois foncé de taille moyenne avec un évier encastré, un placard à porte vitrée, un plan de travail en quartz modifié, une crédence grise, une crédence en brique, un électroménager en acier inoxydable, un sol en bois brun, aucun îlot et un sol gris.
Idée de décoration pour une cuisine américaine urbaine en U et bois foncé de taille moyenne avec un évier encastré, un placard à porte vitrée, un plan de travail en quartz modifié, une crédence grise, une crédence en brique, un électroménager en acier inoxydable, un sol en bois brun, aucun îlot et un sol gris.
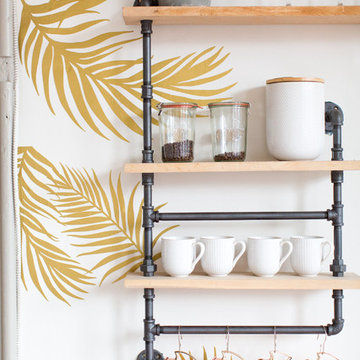
"Palm Fronds" vinyl wall decals in metallic gold on a white wall. 30 vinyl Palm Frond decals per pack in various shapes and sizes, ranging from 2.5" wide x 6" high to 16" wide x 25" high.
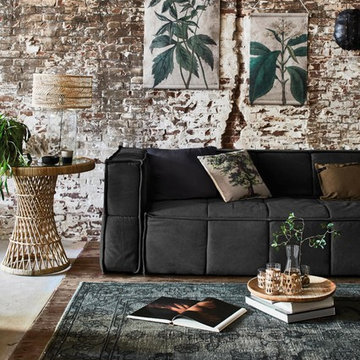
This large room is made cosy with a canvas couch in charcoal and a rattan side table. The rug has natural colors and a vintage look. Use of natural materials like wood, rattan and a combination of living and artificial plants give this room a energetic, urban jungle and natural look. All used products are available in the USA.
Styling by Cleo Scheulderman and photography by Jeroen van der Spek - for HK living
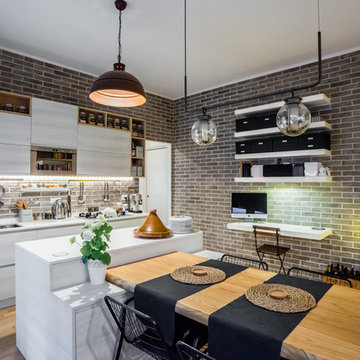
foto by Flavia Bombardieri
Inspiration pour une cuisine américaine linéaire urbaine de taille moyenne avec plan de travail en marbre, un électroménager en acier inoxydable, îlot, un évier encastré, un placard à porte plane, des portes de placard blanches, une crédence en brique, parquet clair, un sol beige et papier peint.
Inspiration pour une cuisine américaine linéaire urbaine de taille moyenne avec plan de travail en marbre, un électroménager en acier inoxydable, îlot, un évier encastré, un placard à porte plane, des portes de placard blanches, une crédence en brique, parquet clair, un sol beige et papier peint.
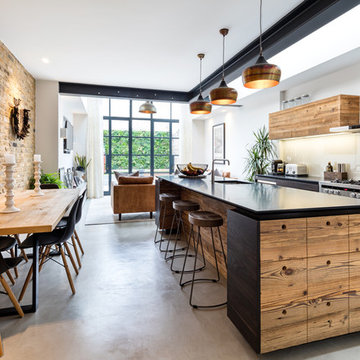
Idées déco pour une cuisine américaine bicolore industrielle en bois foncé de taille moyenne avec un évier encastré, un placard à porte plane, une crédence en feuille de verre, un électroménager en acier inoxydable, sol en béton ciré, îlot et un sol gris.

Darko Zagar
Cette image montre une buanderie urbaine multi-usage et de taille moyenne avec un évier intégré, un placard à porte shaker, des portes de placard blanches, un mur blanc, sol en stratifié, des machines côte à côte et un sol marron.
Cette image montre une buanderie urbaine multi-usage et de taille moyenne avec un évier intégré, un placard à porte shaker, des portes de placard blanches, un mur blanc, sol en stratifié, des machines côte à côte et un sol marron.
Idées déco de maisons industrielles de taille moyenne
4


















