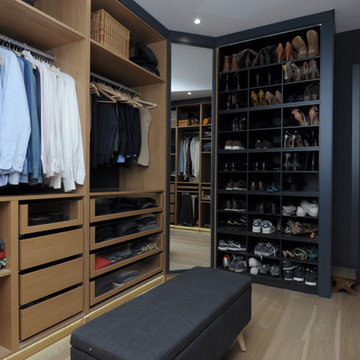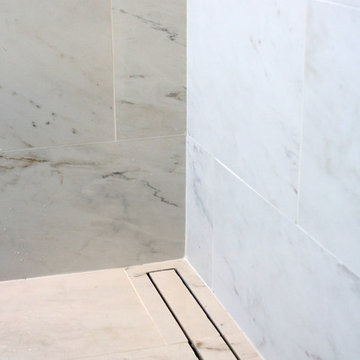Idées déco de grandes maisons industrielles
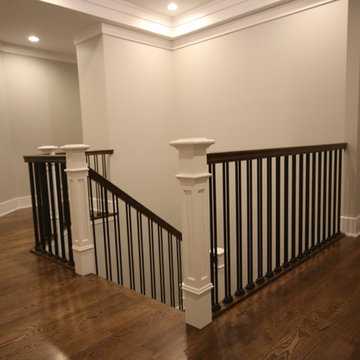
Exemple d'un grand escalier peint industriel en U avec des marches en bois et un garde-corps en métal.
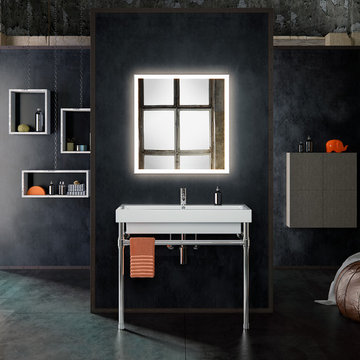
Aménagement d'une grande salle de bain principale industrielle avec un placard sans porte, un mur multicolore, sol en béton ciré, un plan vasque et un sol noir.

View of Great Room From Kitchen
Réalisation d'une grande salle de séjour urbaine ouverte avec un mur vert, un sol en bois brun, une cheminée standard, un manteau de cheminée en brique et un téléviseur fixé au mur.
Réalisation d'une grande salle de séjour urbaine ouverte avec un mur vert, un sol en bois brun, une cheminée standard, un manteau de cheminée en brique et un téléviseur fixé au mur.
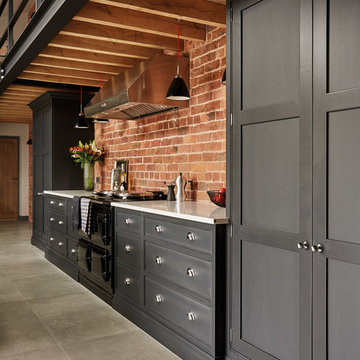
This industrial inspired kitchen is painted in Tom Howley bespoke paint colour Nightshade with Yukon silestone worksurfaces. The client wanted to achieve an open plan family space to entertain that would benefit from their beautiful garden space.

Cambria
Aménagement d'une grande cuisine américaine linéaire industrielle en inox avec un plan de travail en quartz modifié, une crédence métallisée, une crédence en dalle métallique, un électroménager en acier inoxydable, un sol en carrelage de céramique, îlot, un évier intégré, un placard sans porte et un sol gris.
Aménagement d'une grande cuisine américaine linéaire industrielle en inox avec un plan de travail en quartz modifié, une crédence métallisée, une crédence en dalle métallique, un électroménager en acier inoxydable, un sol en carrelage de céramique, îlot, un évier intégré, un placard sans porte et un sol gris.
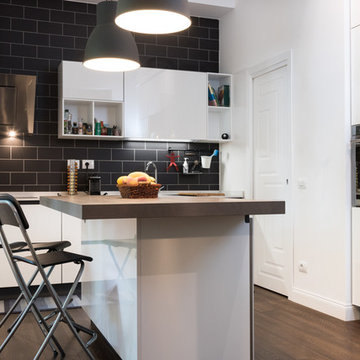
Paolo Fusco © 2016 Houzz
Idée de décoration pour une grande cuisine américaine linéaire urbaine avec un évier posé, un placard à porte plane, des portes de placard blanches, un électroménager blanc, parquet foncé et îlot.
Idée de décoration pour une grande cuisine américaine linéaire urbaine avec un évier posé, un placard à porte plane, des portes de placard blanches, un électroménager blanc, parquet foncé et îlot.
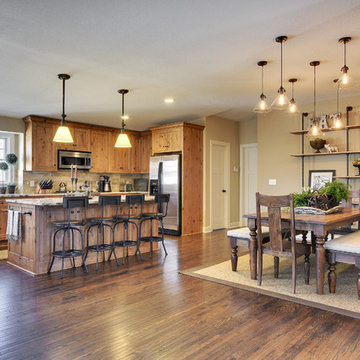
Exemple d'une grande cuisine américaine parallèle industrielle en bois clair avec un évier 2 bacs, un placard avec porte à panneau encastré, un plan de travail en granite, une crédence en carrelage de pierre, un électroménager en acier inoxydable, îlot, une crédence beige et parquet foncé.

Fotografia Joan Altés
Cette image montre une grande cuisine américaine parallèle urbaine en inox avec un placard à porte plane, une crédence multicolore, une crédence en céramique, un électroménager en acier inoxydable, parquet clair, îlot et un évier posé.
Cette image montre une grande cuisine américaine parallèle urbaine en inox avec un placard à porte plane, une crédence multicolore, une crédence en céramique, un électroménager en acier inoxydable, parquet clair, îlot et un évier posé.

Adam Michael Waldo
Aménagement d'un grand salon mansardé ou avec mezzanine industriel avec un mur beige, sol en béton ciré, un poêle à bois et un manteau de cheminée en métal.
Aménagement d'un grand salon mansardé ou avec mezzanine industriel avec un mur beige, sol en béton ciré, un poêle à bois et un manteau de cheminée en métal.
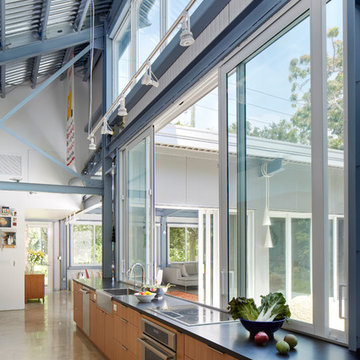
Designed by Holly Zickler and David Rifkind. Photography by Dana Hoff. Glass-and-glazing load calculations, analysis, supply and installation by Astor Windows and Doors.
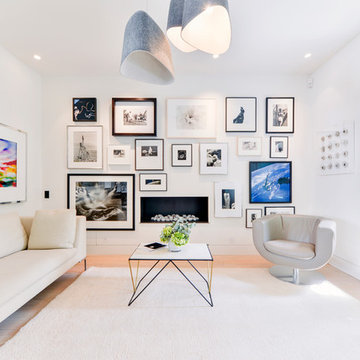
Domus Nova
Idée de décoration pour un grand salon urbain avec un mur blanc et une cheminée ribbon.
Idée de décoration pour un grand salon urbain avec un mur blanc et une cheminée ribbon.
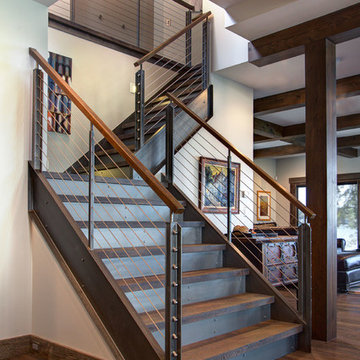
Idée de décoration pour un grand escalier urbain en L avec des marches en bois et des contremarches en métal.
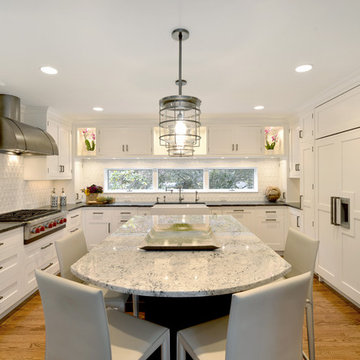
Jason Landau Amazing Spaces
Idées déco pour une grande cuisine encastrable industrielle en U avec un évier de ferme, un placard à porte shaker, des portes de placard blanches, un plan de travail en granite, une crédence blanche, une crédence en carreau de porcelaine, un sol en bois brun, îlot et un sol marron.
Idées déco pour une grande cuisine encastrable industrielle en U avec un évier de ferme, un placard à porte shaker, des portes de placard blanches, un plan de travail en granite, une crédence blanche, une crédence en carreau de porcelaine, un sol en bois brun, îlot et un sol marron.

Established in 1895 as a warehouse for the spice trade, 481 Washington was built to last. With its 25-inch-thick base and enchanting Beaux Arts facade, this regal structure later housed a thriving Hudson Square printing company. After an impeccable renovation, the magnificent loft building’s original arched windows and exquisite cornice remain a testament to the grandeur of days past. Perfectly anchored between Soho and Tribeca, Spice Warehouse has been converted into 12 spacious full-floor lofts that seamlessly fuse Old World character with modern convenience. Steps from the Hudson River, Spice Warehouse is within walking distance of renowned restaurants, famed art galleries, specialty shops and boutiques. With its golden sunsets and outstanding facilities, this is the ideal destination for those seeking the tranquil pleasures of the Hudson River waterfront.
Expansive private floor residences were designed to be both versatile and functional, each with 3 to 4 bedrooms, 3 full baths, and a home office. Several residences enjoy dramatic Hudson River views.
This open space has been designed to accommodate a perfect Tribeca city lifestyle for entertaining, relaxing and working.
This living room design reflects a tailored “old world” look, respecting the original features of the Spice Warehouse. With its high ceilings, arched windows, original brick wall and iron columns, this space is a testament of ancient time and old world elegance.
The design choices are a combination of neutral, modern finishes such as the Oak natural matte finish floors and white walls, white shaker style kitchen cabinets, combined with a lot of texture found in the brick wall, the iron columns and the various fabrics and furniture pieces finishes used thorughout the space and highlited by a beautiful natural light brought in through a wall of arched windows.
The layout is open and flowing to keep the feel of grandeur of the space so each piece and design finish can be admired individually.
As soon as you enter, a comfortable Eames Lounge chair invites you in, giving her back to a solid brick wall adorned by the “cappucino” art photography piece by Francis Augustine and surrounded by flowing linen taupe window drapes and a shiny cowhide rug.
The cream linen sectional sofa takes center stage, with its sea of textures pillows, giving it character, comfort and uniqueness. The living room combines modern lines such as the Hans Wegner Shell chairs in walnut and black fabric with rustic elements such as this one of a kind Indonesian antique coffee table, giant iron antique wall clock and hand made jute rug which set the old world tone for an exceptional interior.
Photography: Francis Augustine

Photography by Eduard Hueber / archphoto
North and south exposures in this 3000 square foot loft in Tribeca allowed us to line the south facing wall with two guest bedrooms and a 900 sf master suite. The trapezoid shaped plan creates an exaggerated perspective as one looks through the main living space space to the kitchen. The ceilings and columns are stripped to bring the industrial space back to its most elemental state. The blackened steel canopy and blackened steel doors were designed to complement the raw wood and wrought iron columns of the stripped space. Salvaged materials such as reclaimed barn wood for the counters and reclaimed marble slabs in the master bathroom were used to enhance the industrial feel of the space.

In this project, Rochman Design Build converted an unfinished basement of a new Ann Arbor home into a stunning home pub and entertaining area, with commercial grade space for the owners' craft brewing passion. The feel is that of a speakeasy as a dark and hidden gem found in prohibition time. The materials include charcoal stained concrete floor, an arched wall veneered with red brick, and an exposed ceiling structure painted black. Bright copper is used as the sparkling gem with a pressed-tin-type ceiling over the bar area, which seats 10, copper bar top and concrete counters. Old style light fixtures with bare Edison bulbs, well placed LED accent lights under the bar top, thick shelves, steel supports and copper rivet connections accent the feel of the 6 active taps old-style pub. Meanwhile, the brewing room is splendidly modern with large scale brewing equipment, commercial ventilation hood, wash down facilities and specialty equipment. A large window allows a full view into the brewing room from the pub sitting area. In addition, the space is large enough to feel cozy enough for 4 around a high-top table or entertain a large gathering of 50. The basement remodel also includes a wine cellar, a guest bathroom and a room that can be used either as guest room or game room, and a storage area.
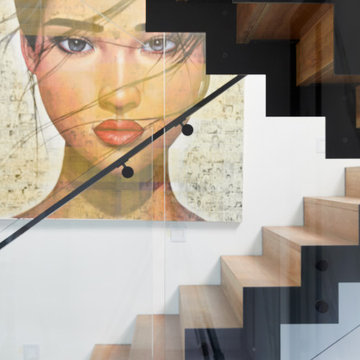
Balaclava Road is constructed with rich Spotted Gum timbers, playing off against black mild steel zig-zag stringers and handrail. This combination, together with floor to ceiling glass balustrade which runs down 4 flights, is a testament to the design and construction of this beautiful project.
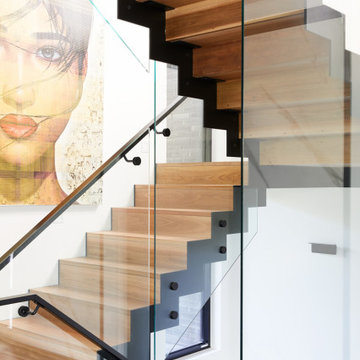
Balaclava Road is constructed with rich Spotted Gum timbers, playing off against black mild steel zig-zag stringers and handrail. This combination, together with floor to ceiling glass balustrade which runs down 4 flights, is a testament to the design and construction of this beautiful project.
Idées déco de grandes maisons industrielles
7



















