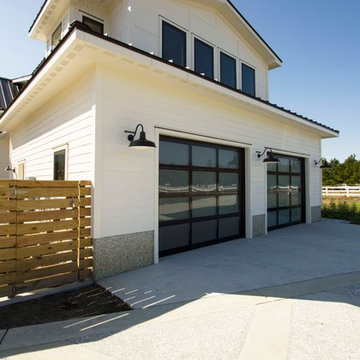Idées déco de grandes maisons industrielles

Idée de décoration pour une grande buanderie parallèle urbaine en bois vieilli multi-usage avec un évier de ferme, un placard à porte shaker, un plan de travail en quartz modifié, une crédence grise, une crédence en brique, un mur blanc, un sol en carrelage de céramique, un sol blanc, un plan de travail blanc et un mur en parement de brique.
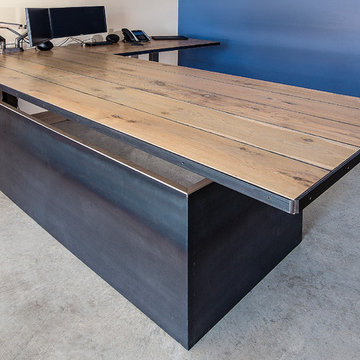
Expansive "L" shaped desk moves up and down for sit-to-standing positions at the touch of a button.
Aménagement d'un grand bureau industriel avec sol en béton ciré et un bureau indépendant.
Aménagement d'un grand bureau industriel avec sol en béton ciré et un bureau indépendant.
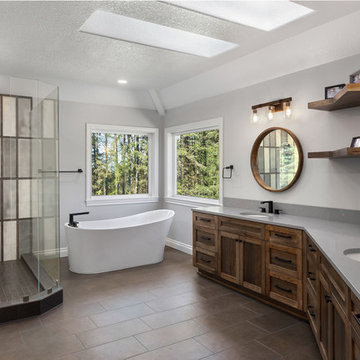
Réalisation d'une grande salle de bain principale urbaine en bois foncé avec un placard à porte shaker, une baignoire indépendante, une douche d'angle, un carrelage gris, un mur gris, un lavabo encastré, un sol marron, une cabine de douche à porte battante et un plan de toilette gris.

Something a little different to our usual style, we injected a little glamour into our handmade Decolane kitchen in Upminster, Essex. When the homeowners purchased this property, the kitchen was the first room they wanted to rip out and renovate, but uncertainty about which style to go for held them back, and it was actually the final room in the home to be completed! As the old saying goes, "The best things in life are worth waiting for..." Our Design Team at Burlanes Chelmsford worked closely with Mr & Mrs Kipping throughout the design process, to ensure that all of their ideas were discussed and considered, and that the most suitable kitchen layout and style was designed and created by us, for the family to love and use for years to come.
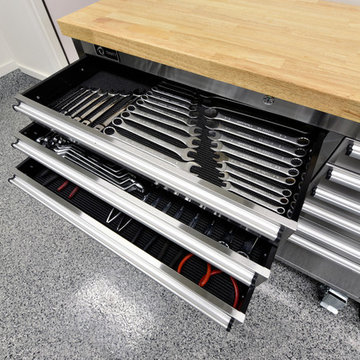
Aménagement d'un grand garage pour deux voitures attenant industriel avec un bureau, studio ou atelier.

Cette photo montre une grande cuisine industrielle en L et inox fermée avec un évier de ferme, un placard à porte plane, un plan de travail en béton, un électroménager en acier inoxydable, parquet clair, îlot et un sol beige.

Idée de décoration pour un grand salon mansardé ou avec mezzanine urbain avec une bibliothèque ou un coin lecture, un mur blanc, sol en béton ciré, un manteau de cheminée en métal, un téléviseur fixé au mur et un sol gris.
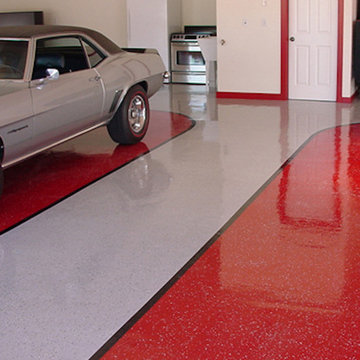
Réalisation d'un grand garage pour deux voitures attenant urbain avec un bureau, studio ou atelier.
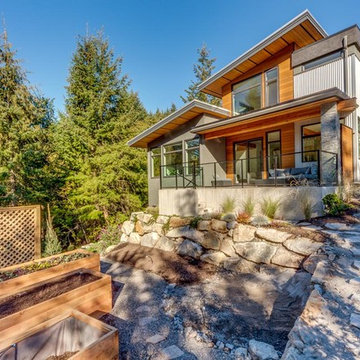
Idées déco pour une grande façade de maison grise industrielle à un étage avec un revêtement mixte et un toit plat.
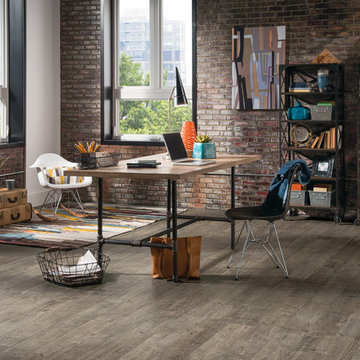
Cette image montre un grand bureau urbain avec un mur marron, un sol en vinyl, aucune cheminée, un bureau indépendant et un sol gris.
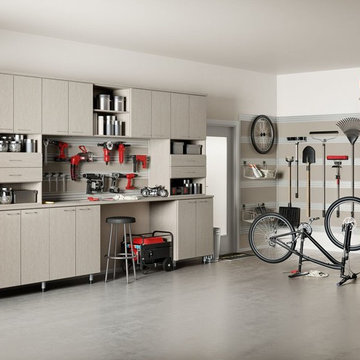
Cette image montre un grand garage pour deux voitures urbain avec un bureau, studio ou atelier.
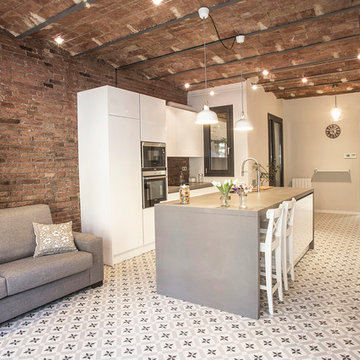
La cocina es abierta al salón, ofreciendo unos acabados estupendos y delimitando muy bien ambos espacios. Grupo Inventia.
Cette image montre une grande cuisine ouverte linéaire urbaine avec un évier 1 bac, des portes de placard blanches, une crédence marron, un électroménager en acier inoxydable, îlot, un placard à porte plane et un sol en carrelage de céramique.
Cette image montre une grande cuisine ouverte linéaire urbaine avec un évier 1 bac, des portes de placard blanches, une crédence marron, un électroménager en acier inoxydable, îlot, un placard à porte plane et un sol en carrelage de céramique.
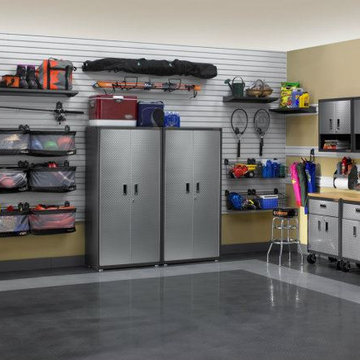
Idée de décoration pour un grand garage attenant urbain avec un bureau, studio ou atelier.
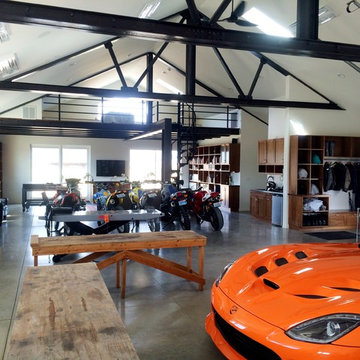
Exemple d'un grand garage pour quatre voitures ou plus attenant industriel avec un bureau, studio ou atelier.
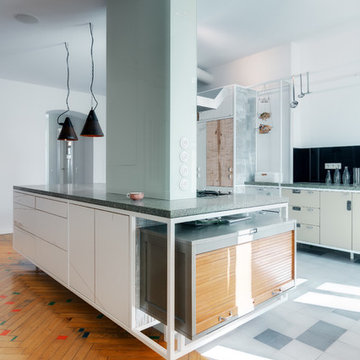
Ein Projekt des "büros für planung & raum" (www.bfp-r.de).
Idée de décoration pour une grande cuisine ouverte parallèle urbaine avec une crédence noire, îlot, un placard à porte plane, des portes de placard blanches et plan de travail en marbre.
Idée de décoration pour une grande cuisine ouverte parallèle urbaine avec une crédence noire, îlot, un placard à porte plane, des portes de placard blanches et plan de travail en marbre.

Idées déco pour une grande salle de bain principale industrielle avec une baignoire indépendante, une douche double, WC séparés, un carrelage noir, des carreaux de porcelaine, un mur blanc, parquet en bambou, une grande vasque et un plan de toilette en béton.
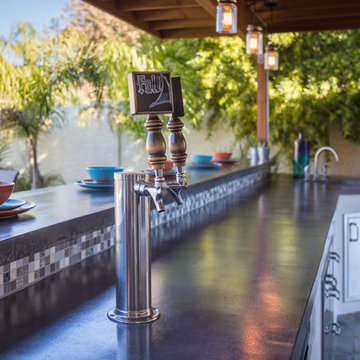
Outdoor Kitchen designed and built by Hochuli Design and Remodeling Team to accommodate a family who enjoys spending most of their time outdoors
Photos by: Ryan Wilson

Detail shot of custom pendant light with filament bulbs. Photography by Manolo Langis
Located steps away from the beach, the client engaged us to transform a blank industrial loft space to a warm inviting space that pays respect to its industrial heritage. We use anchored large open space with a sixteen foot conversation island that was constructed out of reclaimed logs and plumbing pipes. The island itself is divided up into areas for eating, drinking, and reading. Bringing this theme into the bedroom, the bed was constructed out of 12x12 reclaimed logs anchored by two bent steel plates for side tables.
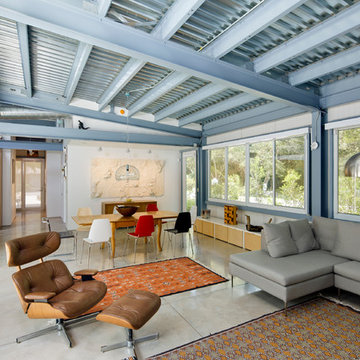
Impact windows and doors for hurricane protection. House designed by Holly Zickler and David Rifkind. Photography by Dana Hoff. Glass-and-glazing load calculations, analysis, supply and installation by Astor Windows and Doors.
Idées déco de grandes maisons industrielles
8



















