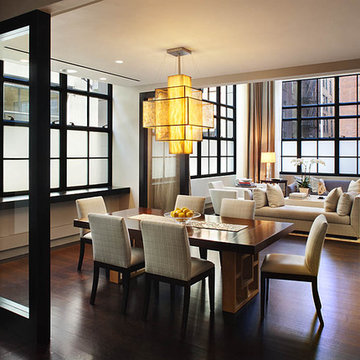Idées déco de maisons industrielles

A custom millwork piece in the living room was designed to house an entertainment center, work space, and mud room storage for this 1700 square foot loft in Tribeca. Reclaimed gray wood clads the storage and compliments the gray leather desk. Blackened Steel works with the gray material palette at the desk wall and entertainment area. An island with customization for the family dog completes the large, open kitchen. The floors were ebonized to emphasize the raw materials in the space.

We designed modern industrial kitchen in Rowayton in collaboration with Bruce Beinfield of Beinfield Architecture for his personal home with wife and designer Carol Beinfield. This kitchen features custom black cabinetry, custom-made hardware, and copper finishes. The open shelving allows for a display of cooking ingredients and personal touches. There is open seating at the island, Sub Zero Wolf appliances, including a Sub Zero wine refrigerator.
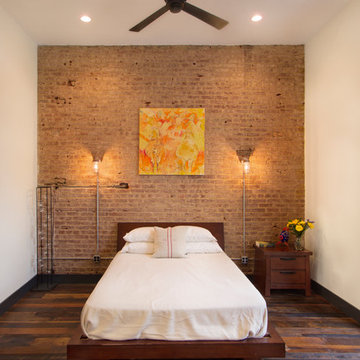
Réalisation d'une chambre urbaine avec un mur blanc, un sol en bois brun et aucune cheminée.
Trouvez le bon professionnel près de chez vous
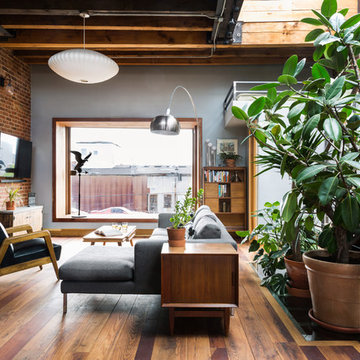
Gut renovation of 1880's townhouse. New vertical circulation and dramatic rooftop skylight bring light deep in to the middle of the house. A new stair to roof and roof deck complete the light-filled vertical volume. Programmatically, the house was flipped: private spaces and bedrooms are on lower floors, and the open plan Living Room, Dining Room, and Kitchen is located on the 3rd floor to take advantage of the high ceiling and beautiful views. A new oversized front window on 3rd floor provides stunning views across New York Harbor to Lower Manhattan.
The renovation also included many sustainable and resilient features, such as the mechanical systems were moved to the roof, radiant floor heating, triple glazed windows, reclaimed timber framing, and lots of daylighting.
All photos: Lesley Unruh http://www.unruhphoto.com/
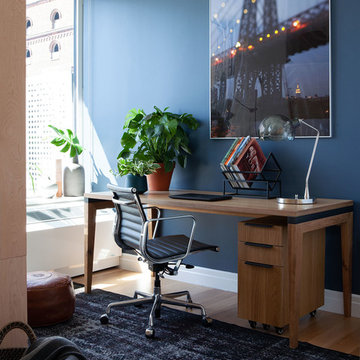
Idées déco pour un bureau industriel avec un mur bleu, aucune cheminée, un bureau indépendant et parquet clair.
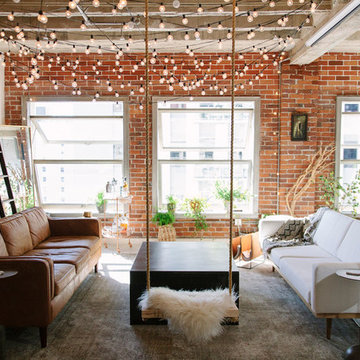
Aménagement d'un petit salon industriel ouvert avec une bibliothèque ou un coin lecture, sol en béton ciré, un mur rouge et aucune cheminée.
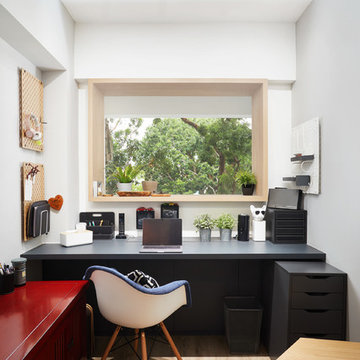
Réalisation d'un petit bureau urbain avec un mur blanc, parquet clair, aucune cheminée, un bureau intégré et un sol beige.
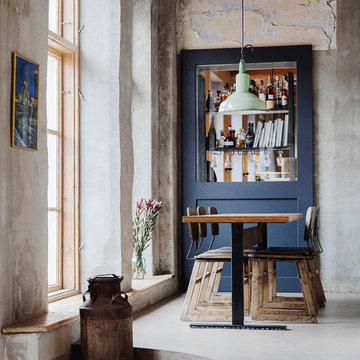
Dana Ozollapa
Réalisation d'une petite salle à manger urbaine avec un mur gris, sol en béton ciré et un sol gris.
Réalisation d'une petite salle à manger urbaine avec un mur gris, sol en béton ciré et un sol gris.
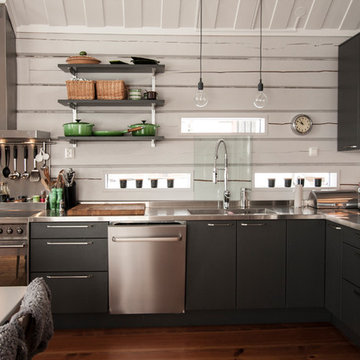
Inspiration pour une cuisine américaine urbaine en L de taille moyenne avec un évier 2 bacs, un placard à porte plane, des portes de placard noires, un plan de travail en inox, un électroménager en acier inoxydable et un sol en bois brun.
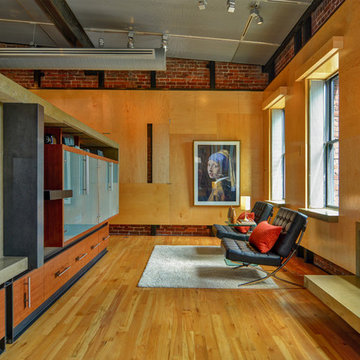
Exemple d'un salon industriel avec une salle de réception et un sol en bois brun.
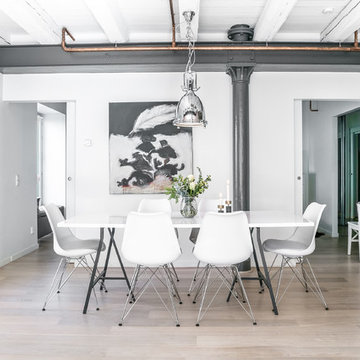
Aménagement d'une salle à manger industrielle avec un mur blanc, parquet clair et un sol beige.

Idées déco pour une petite salle à manger ouverte sur la cuisine industrielle avec un mur rouge, aucune cheminée, sol en béton ciré et un sol blanc.
Idées déco de maisons industrielles
1



















