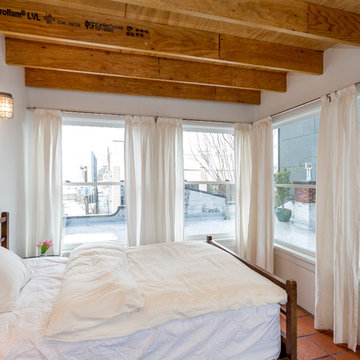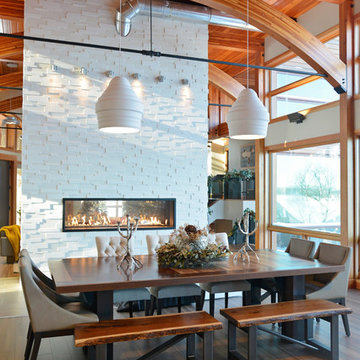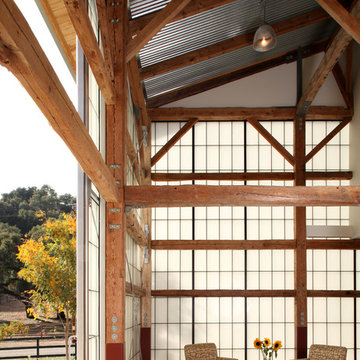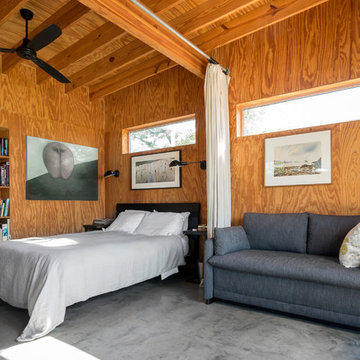Idées déco de maisons industrielles

Gut renovation of 1880's townhouse. New vertical circulation and dramatic rooftop skylight bring light deep in to the middle of the house. A new stair to roof and roof deck complete the light-filled vertical volume. Programmatically, the house was flipped: private spaces and bedrooms are on lower floors, and the open plan Living Room, Dining Room, and Kitchen is located on the 3rd floor to take advantage of the high ceiling and beautiful views. A new oversized front window on 3rd floor provides stunning views across New York Harbor to Lower Manhattan.
The renovation also included many sustainable and resilient features, such as the mechanical systems were moved to the roof, radiant floor heating, triple glazed windows, reclaimed timber framing, and lots of daylighting.
All photos: Lesley Unruh http://www.unruhphoto.com/
Photography by Meredith Heuer
Idées déco pour une salle à manger ouverte sur le salon industrielle avec aucune cheminée, un sol en bois brun, un mur rouge et un sol marron.
Idées déco pour une salle à manger ouverte sur le salon industrielle avec aucune cheminée, un sol en bois brun, un mur rouge et un sol marron.
Trouvez le bon professionnel près de chez vous
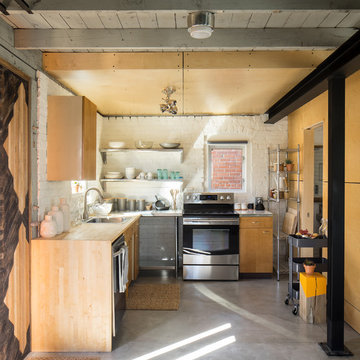
www.davidlauerphotography.com
Idées déco pour une petite cuisine industrielle en L avec un plan de travail en bois, un électroménager en acier inoxydable, sol en béton ciré, aucun îlot, un évier posé, un placard sans porte et une crédence blanche.
Idées déco pour une petite cuisine industrielle en L avec un plan de travail en bois, un électroménager en acier inoxydable, sol en béton ciré, aucun îlot, un évier posé, un placard sans porte et une crédence blanche.

This custom home built above an existing commercial building was designed to be an urban loft. The firewood neatly stacked inside the custom blue steel metal shelves becomes a design element of the fireplace. Photo by Lincoln Barber

Photography by Eduard Hueber / archphoto
North and south exposures in this 3000 square foot loft in Tribeca allowed us to line the south facing wall with two guest bedrooms and a 900 sf master suite. The trapezoid shaped plan creates an exaggerated perspective as one looks through the main living space space to the kitchen. The ceilings and columns are stripped to bring the industrial space back to its most elemental state. The blackened steel canopy and blackened steel doors were designed to complement the raw wood and wrought iron columns of the stripped space. Salvaged materials such as reclaimed barn wood for the counters and reclaimed marble slabs in the master bathroom were used to enhance the industrial feel of the space.
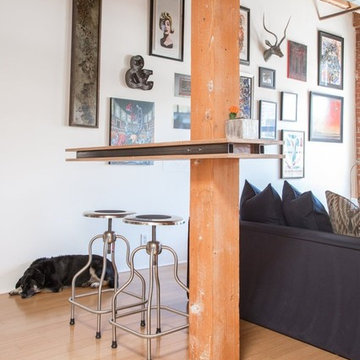
Bethany Naeurt
Inspiration pour une salle à manger ouverte sur le salon urbaine avec un mur blanc et parquet clair.
Inspiration pour une salle à manger ouverte sur le salon urbaine avec un mur blanc et parquet clair.
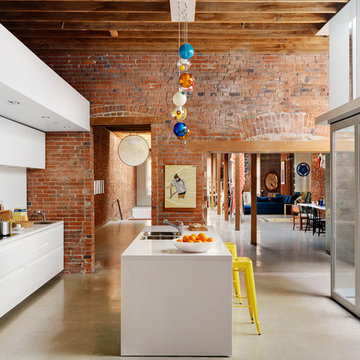
Idée de décoration pour une cuisine parallèle urbaine avec un évier 2 bacs, un placard à porte plane, des portes de placard blanches et une crédence blanche.
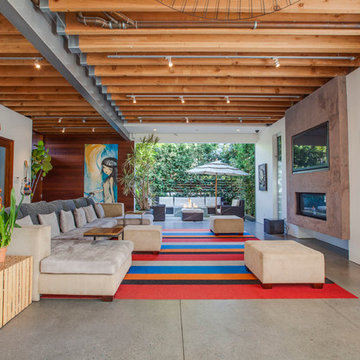
Luke Gibson Photography
Réalisation d'un salon urbain avec un mur blanc, sol en béton ciré et une cheminée ribbon.
Réalisation d'un salon urbain avec un mur blanc, sol en béton ciré et une cheminée ribbon.
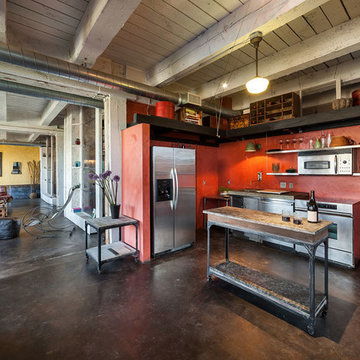
Réalisation d'une cuisine urbaine en L et inox avec un électroménager en acier inoxydable, îlot, sol en béton ciré, un évier encastré et une crédence rouge.
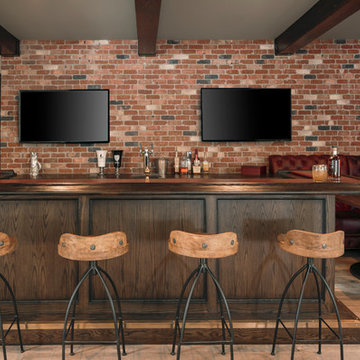
Built by Cornerstone Construction Services LLC
David Papazian Photography
Aménagement d'un grand bar de salon industriel avec un plan de travail en bois, des tabourets et un plan de travail marron.
Aménagement d'un grand bar de salon industriel avec un plan de travail en bois, des tabourets et un plan de travail marron.
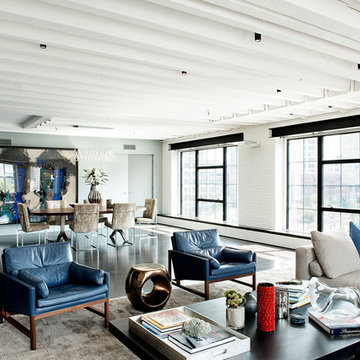
Copyright @ Emily Andrews. All rights reserved.
Inspiration pour un grand salon urbain ouvert.
Inspiration pour un grand salon urbain ouvert.
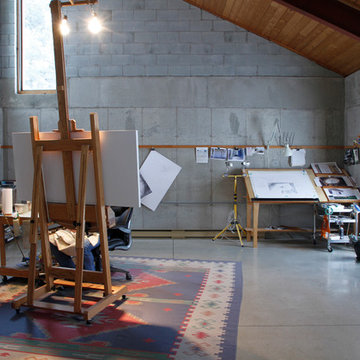
Photo: Esther Hershcovic © 2013 Houzz
Inspiration pour un bureau urbain de type studio.
Inspiration pour un bureau urbain de type studio.
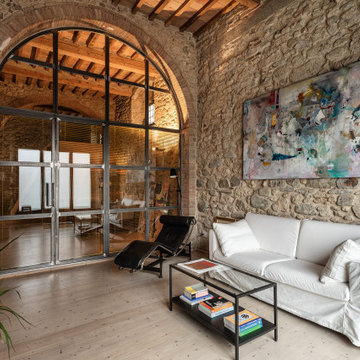
Idée de décoration pour un grand salon urbain avec un mur gris, parquet clair et un sol beige.
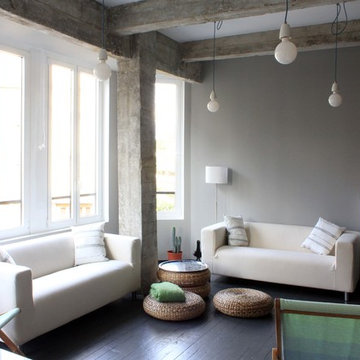
Felipe Aurtenetxe
Cette photo montre un salon industriel de taille moyenne et fermé avec une salle de réception, un mur gris, parquet foncé, aucune cheminée et aucun téléviseur.
Cette photo montre un salon industriel de taille moyenne et fermé avec une salle de réception, un mur gris, parquet foncé, aucune cheminée et aucun téléviseur.
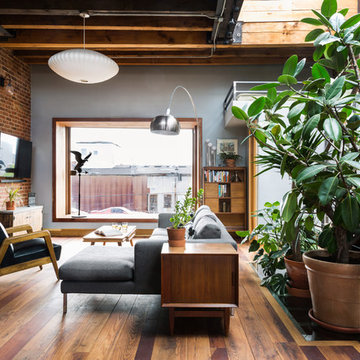
Gut renovation of 1880's townhouse. New vertical circulation and dramatic rooftop skylight bring light deep in to the middle of the house. A new stair to roof and roof deck complete the light-filled vertical volume. Programmatically, the house was flipped: private spaces and bedrooms are on lower floors, and the open plan Living Room, Dining Room, and Kitchen is located on the 3rd floor to take advantage of the high ceiling and beautiful views. A new oversized front window on 3rd floor provides stunning views across New York Harbor to Lower Manhattan.
The renovation also included many sustainable and resilient features, such as the mechanical systems were moved to the roof, radiant floor heating, triple glazed windows, reclaimed timber framing, and lots of daylighting.
All photos: Lesley Unruh http://www.unruhphoto.com/
Idées déco de maisons industrielles
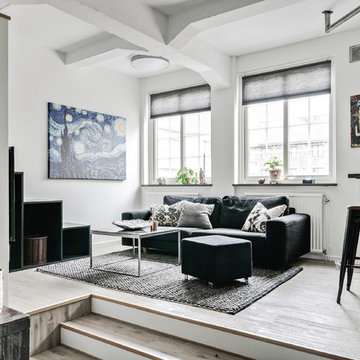
Bjurfors.se/SE360
Aménagement d'un petit salon industriel ouvert avec un mur blanc et parquet clair.
Aménagement d'un petit salon industriel ouvert avec un mur blanc et parquet clair.
1



















