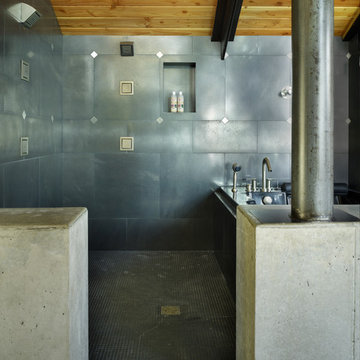Idées déco de maisons industrielles

This 1600+ square foot basement was a diamond in the rough. We were tasked with keeping farmhouse elements in the design plan while implementing industrial elements. The client requested the space include a gym, ample seating and viewing area for movies, a full bar , banquette seating as well as area for their gaming tables - shuffleboard, pool table and ping pong. By shifting two support columns we were able to bury one in the powder room wall and implement two in the custom design of the bar. Custom finishes are provided throughout the space to complete this entertainers dream.

Clean and simple define this 1200 square foot Portage Bay floating home. After living on the water for 10 years, the owner was familiar with the area’s history and concerned with environmental issues. With that in mind, she worked with Architect Ryan Mankoski of Ninebark Studios and Dyna to create a functional dwelling that honored its surroundings. The original 19th century log float was maintained as the foundation for the new home and some of the historic logs were salvaged and custom milled to create the distinctive interior wood paneling. The atrium space celebrates light and water with open and connected kitchen, living and dining areas. The bedroom, office and bathroom have a more intimate feel, like a waterside retreat. The rooftop and water-level decks extend and maximize the main living space. The materials for the home’s exterior include a mixture of structural steel and glass, and salvaged cedar blended with Cor ten steel panels. Locally milled reclaimed untreated cedar creates an environmentally sound rain and privacy screen.
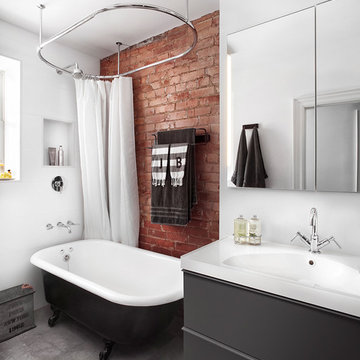
Idée de décoration pour une salle de bain urbaine avec un plan vasque, un placard à porte plane, des portes de placard grises, une baignoire sur pieds, un combiné douche/baignoire, un carrelage blanc et un mur blanc.
Trouvez le bon professionnel près de chez vous
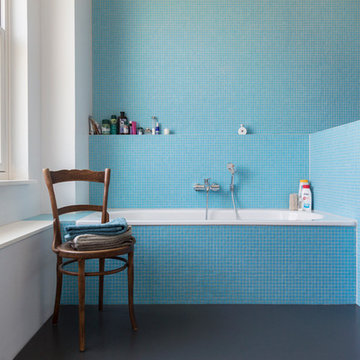
Foto: Maike Wagner © 2015 Houzz
Idées déco pour une grande douche en alcôve industrielle avec une baignoire posée, un carrelage bleu, mosaïque, un mur blanc et une fenêtre.
Idées déco pour une grande douche en alcôve industrielle avec une baignoire posée, un carrelage bleu, mosaïque, un mur blanc et une fenêtre.

I custom designed this vanity out of zinc and wood. I wanted it to be space saving and float off of the floor. The tub and shower area are combined to create a wet room. the overhead rain shower and wall mounted fixtures provide a spa-like experience.
Photo: Seth Caplan

Idée de décoration pour une douche en alcôve urbaine avec un carrelage gris, un mur gris et un sol en galet.

Designer: Vanessa Cook
Photographer: Tom Roe
Inspiration pour une petite salle d'eau urbaine en bois foncé avec un placard à porte plane, un carrelage gris, des carreaux de porcelaine, un sol en carrelage de porcelaine, un lavabo intégré, un plan de toilette en surface solide, un sol gris, aucune cabine, une douche d'angle et un mur gris.
Inspiration pour une petite salle d'eau urbaine en bois foncé avec un placard à porte plane, un carrelage gris, des carreaux de porcelaine, un sol en carrelage de porcelaine, un lavabo intégré, un plan de toilette en surface solide, un sol gris, aucune cabine, une douche d'angle et un mur gris.

Jaime Alvarez jaimephoto.com
Cette image montre une salle de bain urbaine avec un lavabo suspendu, une baignoire indépendante, une douche ouverte, un mur blanc, un sol en carrelage de terre cuite, un carrelage noir et blanc, un sol noir et aucune cabine.
Cette image montre une salle de bain urbaine avec un lavabo suspendu, une baignoire indépendante, une douche ouverte, un mur blanc, un sol en carrelage de terre cuite, un carrelage noir et blanc, un sol noir et aucune cabine.
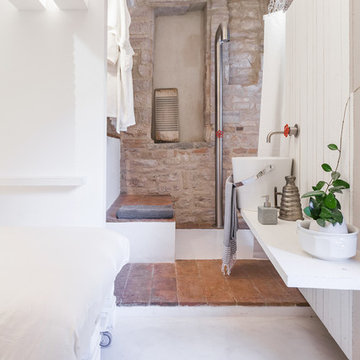
Edi Solari Photographer
Inspiration pour une petite salle d'eau urbaine avec une douche ouverte, un mur blanc, sol en béton ciré, une vasque et aucune cabine.
Inspiration pour une petite salle d'eau urbaine avec une douche ouverte, un mur blanc, sol en béton ciré, une vasque et aucune cabine.
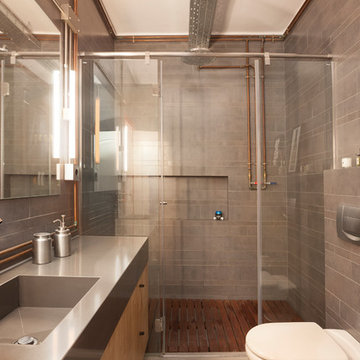
Larissa Perna
Cette photo montre une salle de bain industrielle en bois clair avec un placard à porte plane, WC à poser, un carrelage gris, un lavabo intégré, un plan de toilette en acier inoxydable, une cabine de douche à porte coulissante et un plan de toilette gris.
Cette photo montre une salle de bain industrielle en bois clair avec un placard à porte plane, WC à poser, un carrelage gris, un lavabo intégré, un plan de toilette en acier inoxydable, une cabine de douche à porte coulissante et un plan de toilette gris.
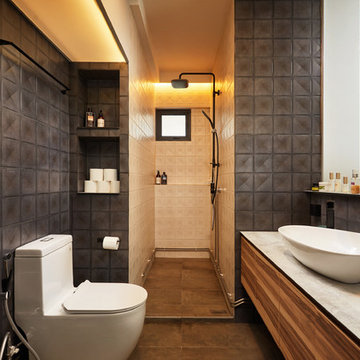
Aménagement d'une salle d'eau industrielle en bois brun avec un placard à porte plane, une douche ouverte, WC à poser, un carrelage noir, un carrelage blanc, un mur noir, une vasque, un sol noir, aucune cabine, un plan de toilette gris et une fenêtre.
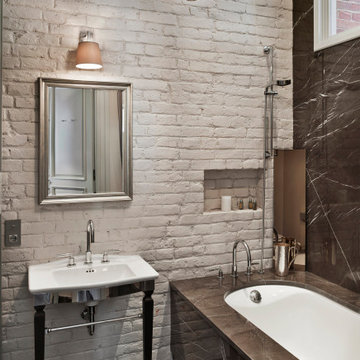
Exemple d'une salle d'eau industrielle de taille moyenne avec une baignoire encastrée, un combiné douche/baignoire, des carreaux de porcelaine, un mur blanc, un sol en carrelage de porcelaine, un plan vasque, un sol noir et aucune cabine.
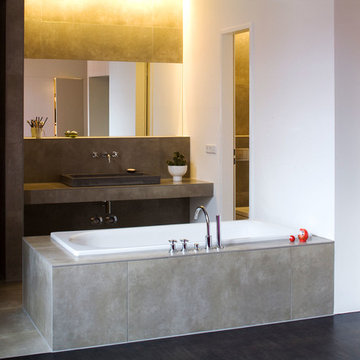
loftumbau in berlin
ein ehemaliges umspannwerk, erbaut zu beginn des 20.jahrhunderts, wurde entkernt und komplett zu wohneinheiten umgebaut. das unter denkmalschutz stehende gebäudeensemble liegt in einem hinterhof im stadtteil prenzlauer berg. beim umbau wurde die brandwand auf der südseite des gebäudes großflächig abgerissen und durch eine glasfassade ersetzt, um eine natürliche belichtung der räume zu ermöglichen.
die wichtigsten merkmale der industriearchitektur, alte ziegelwände, gemauerte kappendecken und die genieteten stahlstützen waren entwurfsbestimmend, sie bleiben sichtbar. der fußbodenbelag, grau geöltes industrieparkett, unterstreicht diese atmosphäre.
die möbel sind bewusst nicht raumhoch geplant worden. sie stehen als klare strenge kuben frei im raum und unterteilen diesen lediglich in einzelne funktionsbereiche. nur die wcs und ein abstellraum sind hinter neu erstellten wänden verborgen. aufgrund dieses reduzierten baulichen eingriffs konzentrierte sich die planung auf die möbeldetails und die materialwahl.
alle möbeloberflächen sind mit einfarbigem linoleum beschichtet, die kuben aus einzelnen modulen zusammengefügt.
die küchenfronten bestehen aus gebürstetem eloxierten aluminium. sie sind grifflos und werden über eingriffe oder auf druck geöffnet. für die arbeitsplatte der küche wurde ein purpurfarbener brasilianischer schiefer ausgewählt.
der backofen ist nicht sichtbar in den möbelblock integriert. bei benutzung wird die frontblende in den schrankkorpus eingeschoben. in der freistehenden kücheninsel wurde eine individuelle lösung für integrierte steckdosen entwickelt. die komplette seitenwange wird hierzu mit einem einfachen handgriff leicht ausgeklappt.
das mit großformatigen fliesen in betonoptik ausgekleidete bad schließt direkt an den schlafbereich an, durch die großen möbelkuben wird dieser privatere bereich vom wohnraum separiert.
die farbe des waschbeckens aus beton wurde mittels zugabe von pigmenten erreicht, die oberfläche ist lediglich geölt und gewachst.
photos: www.tobiasheuser.com
Idées déco de maisons industrielles
1



















