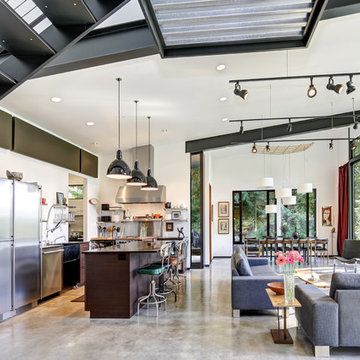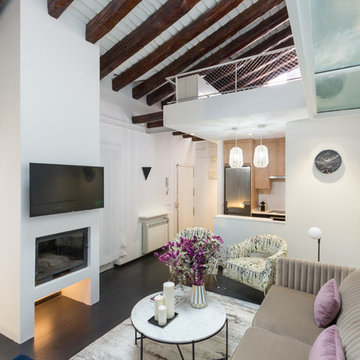Idées déco de maisons industrielles
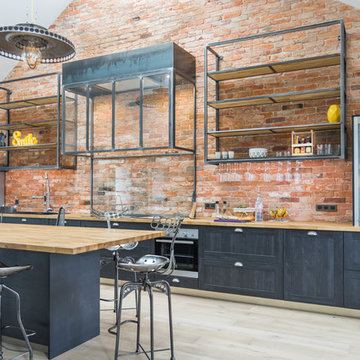
Cette image montre une cuisine linéaire urbaine avec un placard à porte shaker, des portes de placard grises, un plan de travail en bois, îlot, un sol beige et un plan de travail beige.
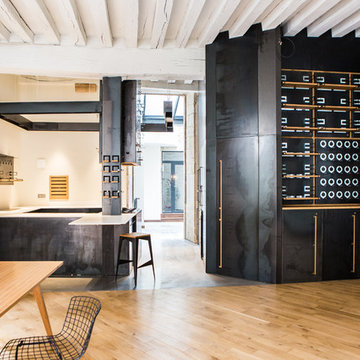
Cette photo montre une cuisine américaine bicolore industrielle en U avec un placard à porte plane, des portes de placard noires, une crédence blanche, sol en béton ciré, une péninsule, un sol gris et un plan de travail blanc.

Jason Roehner
Aménagement d'une salle de bain industrielle en bois brun avec un plan de toilette en bois, un carrelage blanc, un carrelage métro, une baignoire indépendante, un lavabo intégré, un mur blanc, un sol en bois brun, un placard à porte plane, une douche ouverte, aucune cabine et un plan de toilette marron.
Aménagement d'une salle de bain industrielle en bois brun avec un plan de toilette en bois, un carrelage blanc, un carrelage métro, une baignoire indépendante, un lavabo intégré, un mur blanc, un sol en bois brun, un placard à porte plane, une douche ouverte, aucune cabine et un plan de toilette marron.
Trouvez le bon professionnel près de chez vous

Industrial Themed apartment. Harborne, Birmingham.
The bricks are part of the structure the bricks where made water proof. Glass shower screen, white shower tray, Mixed grey tiles above the sink. Chrome radiator, Built in storage.
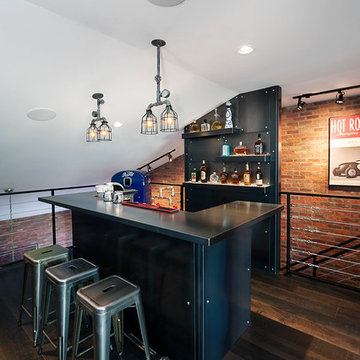
Rockcreek Builders
Réalisation d'un bar de salon urbain avec des tabourets, des portes de placard noires et parquet foncé.
Réalisation d'un bar de salon urbain avec des tabourets, des portes de placard noires et parquet foncé.
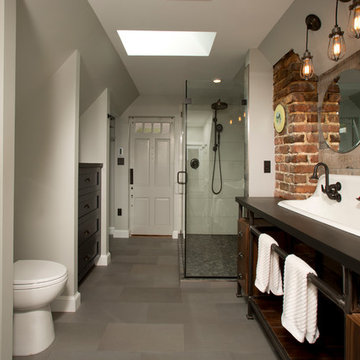
Cette photo montre une grande salle de bain principale industrielle en bois foncé avec une grande vasque, un placard sans porte, un plan de toilette en quartz modifié, une douche d'angle, un carrelage gris, des carreaux de porcelaine, un sol en carrelage de porcelaine et un mur gris.
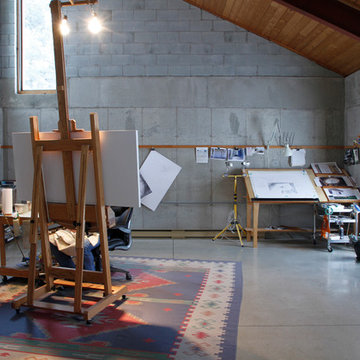
Photo: Esther Hershcovic © 2013 Houzz
Inspiration pour un bureau urbain de type studio.
Inspiration pour un bureau urbain de type studio.
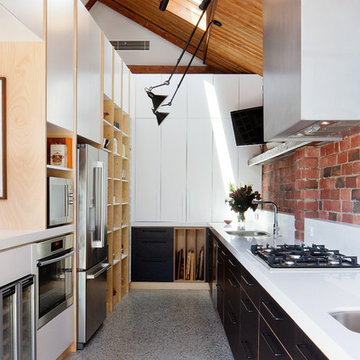
Idées déco pour une cuisine linéaire industrielle avec un placard à porte plane, des portes de placard noires, un électroménager en acier inoxydable et aucun îlot.
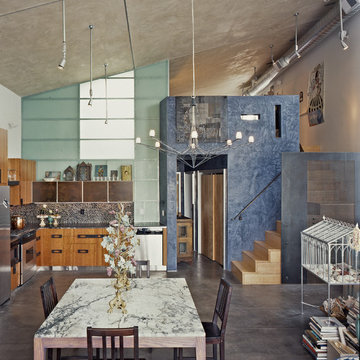
Copyrights: WA Design
Idée de décoration pour une cuisine américaine urbaine en L et bois brun avec un placard à porte plane.
Idée de décoration pour une cuisine américaine urbaine en L et bois brun avec un placard à porte plane.
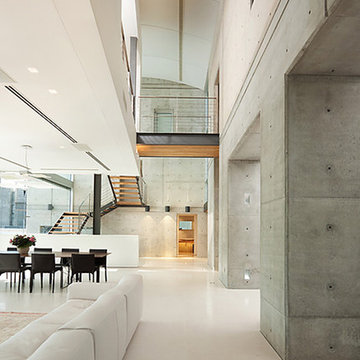
villa. architect : dror barda (drorbarda.com)
Réalisation d'un couloir urbain avec un mur gris et un sol blanc.
Réalisation d'un couloir urbain avec un mur gris et un sol blanc.
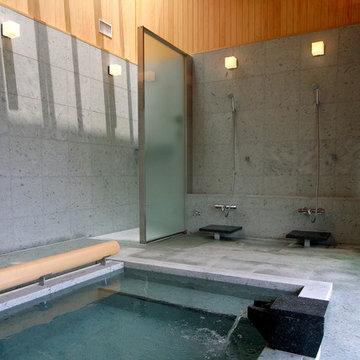
雷山の別荘|温泉浴室
二方向の大きな窓を開け放つと露天風呂の雰囲気を味わうことのできる温泉浴室です。
Réalisation d'une grande salle de bain principale urbaine avec un bain bouillonnant, un espace douche bain, un carrelage de pierre, aucune cabine, un carrelage gris, un mur gris et un sol gris.
Réalisation d'une grande salle de bain principale urbaine avec un bain bouillonnant, un espace douche bain, un carrelage de pierre, aucune cabine, un carrelage gris, un mur gris et un sol gris.
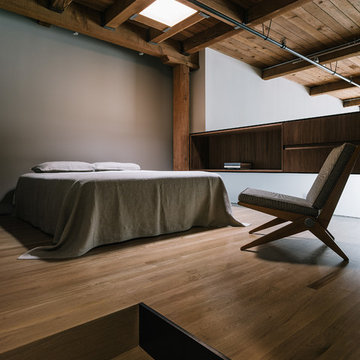
Joe Fletcher Photography
Idées déco pour une chambre mansardée ou avec mezzanine industrielle avec un mur beige et un sol en bois brun.
Idées déco pour une chambre mansardée ou avec mezzanine industrielle avec un mur beige et un sol en bois brun.
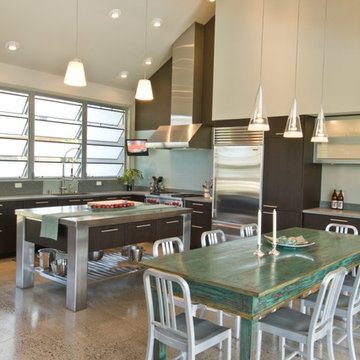
Idées déco pour une cuisine industrielle avec un placard à porte plane.
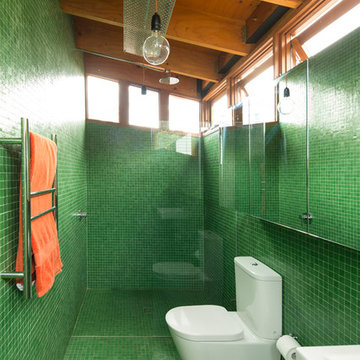
Idée de décoration pour une salle d'eau urbaine avec WC séparés, un carrelage vert et une fenêtre.

View of an L-shaped kitchen with a central island in a side return extension in a Victoria house which has a sloping glazed roof. The shaker style cabinets with beaded frames are painted in Little Greene Obsidian Green. The handles a brass d-bar style. The worktop on the perimeter units is Iroko wood and the island worktop is honed, pencil veined Carrara marble. A single bowel sink sits in the island with a polished brass tap with a rinse spout. Vintage Holophane pendant lights sit above the island. The black painted sash windows are surrounded by non-bevelled white metro tiles with a dark grey grout. A Wolf gas hob sits above double Neff ovens with a black, Falcon extractor hood over the hob. The flooring is hexagon shaped, cement encaustic tiles. Black Anglepoise wall lights give directional lighting.
Charlie O'Beirne - Lukonic Photography
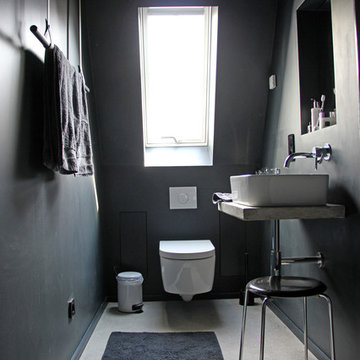
©AnneLiWest|Berlin
Exemple d'un petit WC suspendu industriel avec une vasque, un mur noir, sol en béton ciré et un plan de toilette en béton.
Exemple d'un petit WC suspendu industriel avec une vasque, un mur noir, sol en béton ciré et un plan de toilette en béton.

This contemporary kitchen has loft feel with black cabinets, a concrete counter top on the kitchen island, stainless steel fixtures, corrugated steel ceiling panels, and a glass garage door opening to the back yard.
Photo and copyright by Renovation Design Group. All rights reserved.
Idées déco de maisons industrielles
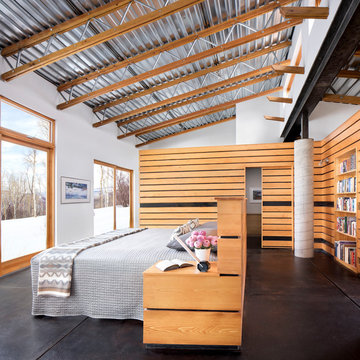
Master Bedroom
Aménagement d'une chambre parentale industrielle de taille moyenne avec un mur blanc, sol en béton ciré et un sol noir.
Aménagement d'une chambre parentale industrielle de taille moyenne avec un mur blanc, sol en béton ciré et un sol noir.
1



















