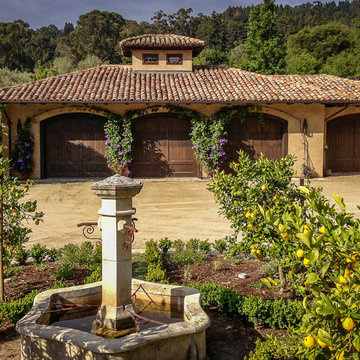Idées déco de grandes maisons méditerranéennes
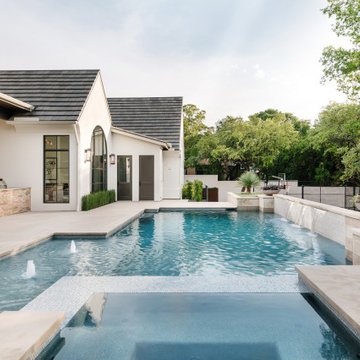
Photography by Chase Daniel
Réalisation d'une grande piscine arrière méditerranéenne sur mesure.
Réalisation d'une grande piscine arrière méditerranéenne sur mesure.
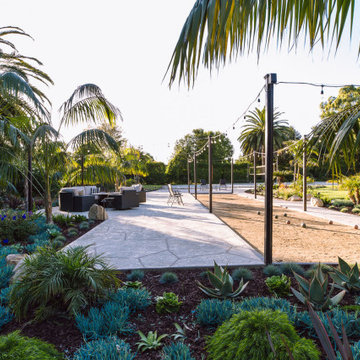
Outdoor bocce ball court with outdoor fireplace, bistro lighting and succulents and gardens in Hope Ranch.
Cette photo montre une grande terrasse arrière méditerranéenne avec une cheminée, du béton estampé et aucune couverture.
Cette photo montre une grande terrasse arrière méditerranéenne avec une cheminée, du béton estampé et aucune couverture.
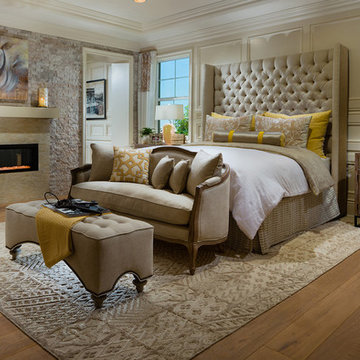
Cette photo montre une grande chambre parentale méditerranéenne avec un mur beige, parquet clair, une cheminée ribbon et un manteau de cheminée en carrelage.
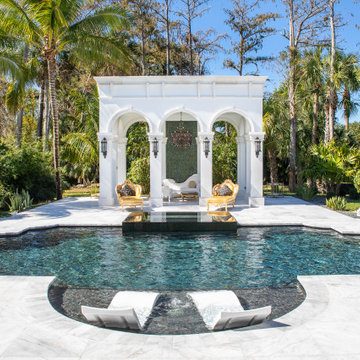
Highlighted in this project was a themed backyard that was inspired by luxury from the gold chairs to the black
lagoon finish and it's Roman geometric shape. This project screams Versace! The decking we used was a white marble and the accessory structure was built to mimic the arches of the swimming pool. This accessory structure was topped off with a beautiful chandelier hanging center piece. Also, a crystalized material was added to the plaster to create an extra shimmer!

Mediterranean retreat perched above a golf course overlooking the ocean.
Aménagement d'un grand hall d'entrée méditerranéen avec un mur beige, un sol en carrelage de céramique, une porte double, une porte marron et un sol beige.
Aménagement d'un grand hall d'entrée méditerranéen avec un mur beige, un sol en carrelage de céramique, une porte double, une porte marron et un sol beige.

A Mediterranean Modern remodel with luxury furnishings, finishes and amenities.
Interior Design: Blackband Design
Renovation: RS Myers
Architecture: Stand Architects
Photography: Ryan Garvin

“People tend to want to place their sofas right against the wall,” Lovett says. “I always try to float the sofa a bit and give the sofa some breathing room. Here, we didn’t have floor outlets or any eye-level lighting. Incorporating table lamps allows for mood lighting and ambiance. We placed a console behind the sofa to bring in large-scale lamps, which also helped fill in the negative space between the sofa and the bottom of the windows.”
Photography: Amy Bartlam
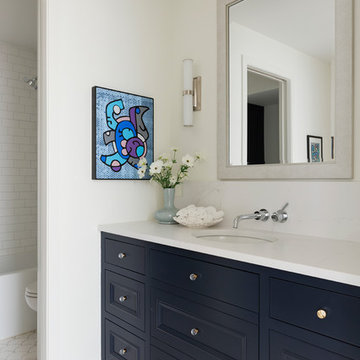
Idée de décoration pour une grande salle de bain méditerranéenne pour enfant avec un carrelage blanc, un mur blanc, un plan de toilette en quartz modifié, un sol blanc, un plan de toilette blanc, un placard avec porte à panneau encastré, des portes de placard noires, un carrelage métro et un lavabo encastré.
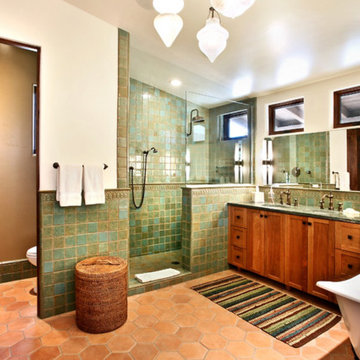
Exemple d'une grande douche en alcôve principale méditerranéenne avec des portes de placard marrons, une baignoire indépendante, WC à poser, un carrelage vert, un mur blanc, un lavabo posé, un sol orange, aucune cabine, meuble double vasque et meuble-lavabo encastré.
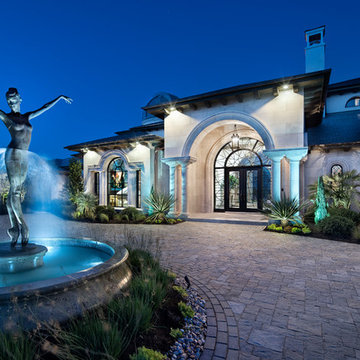
Idées déco pour une grande façade de maison beige méditerranéenne en pierre à un étage avec un toit à quatre pans et un toit en shingle.

Purser Architectural Custom Home Design built by CAM Builders LLC
Cette image montre une grande cuisine ouverte méditerranéenne en bois foncé et U avec un évier 2 bacs, un placard avec porte à panneau surélevé, un plan de travail en granite, une crédence blanche, une crédence en travertin, un électroménager en acier inoxydable, un sol en bois brun, 2 îlots, un sol marron et un plan de travail beige.
Cette image montre une grande cuisine ouverte méditerranéenne en bois foncé et U avec un évier 2 bacs, un placard avec porte à panneau surélevé, un plan de travail en granite, une crédence blanche, une crédence en travertin, un électroménager en acier inoxydable, un sol en bois brun, 2 îlots, un sol marron et un plan de travail beige.

In the kitchen we used light hickory cabinets with dark trim. In keeping with the colorful tiles we added colorful ceiling treatments in the kitchen and breakfast area with large dark wood beams for contrast.
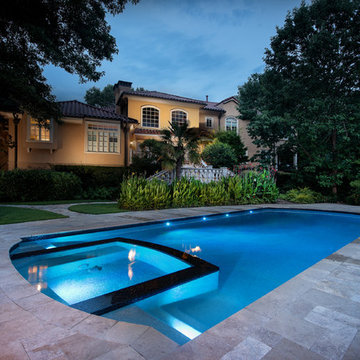
Photography: Jimi Smith Photography
Idées déco pour une grande piscine arrière méditerranéenne sur mesure avec un bain bouillonnant.
Idées déco pour une grande piscine arrière méditerranéenne sur mesure avec un bain bouillonnant.
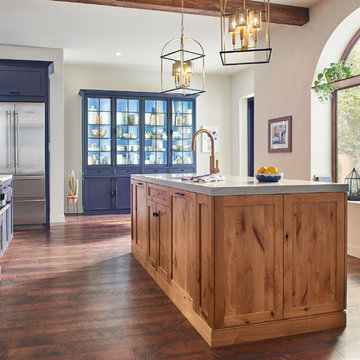
This beautiful Spanish/Mediterranean Modern kitchen features UltraCraft's Stickley door style in Rustic Alder with Natural finish and Lakeway door style in Maple with Blue Ash paint. A celebration of natural light and green plants, this kitchen has a warm feel that shouldn't be missed!
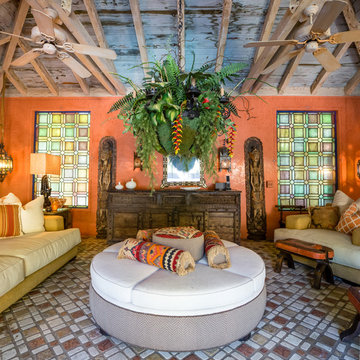
Réalisation d'un grand salon méditerranéen avec tomettes au sol, un mur orange et un sol multicolore.

The screened, open plan kitchen and media room offer space for family and friends to gather while delicious meals are prepared using the Fire Magic grill and Big Green Egg ceramic charcoal grill; drinks are kept cool in the refrigerator by Perlick. Plenty of room for everyone to comfortably relax on the sectional sofa by Patio Renaissance. The tile backsplash mirrors the fireplace’s brick face, providing visual continuity across the outdoor spaces.
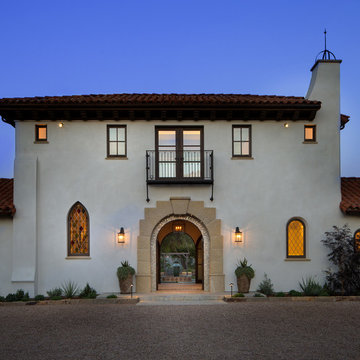
This 6000 square foot residence sits on a hilltop overlooking rolling hills and distant mountains beyond. The hacienda style home is laid out around a central courtyard. The main arched entrance opens through to the main axis of the courtyard and the hillside views. The living areas are within one space, which connects to the courtyard one side and covered outdoor living on the other through large doors. The outdoor living space has a fireplace, TV, BBQ, and amazing views over the pool. The bedroom wing ends with the master suite oriented towards the most private part of the property. A rustic car barn completes the site development.
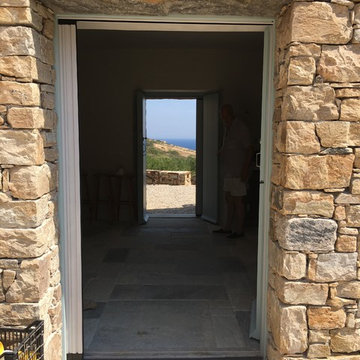
Maison contemporaine de style méditerranéen.
Entrée traversante reliant un patio à une terrasse.
L'entrée sépare également une cuisine d'un grand salon
(photo Atelier Stoll)
Idées déco de grandes maisons méditerranéennes
4



















