Idées déco de très grandes maisons méditerranéennes
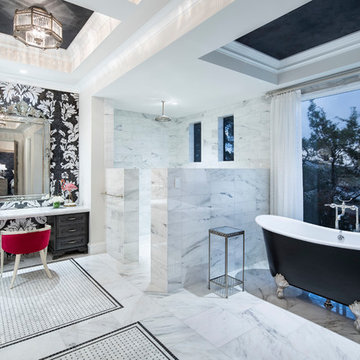
Exemple d'une très grande salle de bain principale méditerranéenne avec un placard avec porte à panneau surélevé, des portes de placard noires, une baignoire sur pieds, une douche d'angle, un mur blanc, un sol blanc, aucune cabine, un plan de toilette blanc, un carrelage noir et blanc, du carrelage en marbre, un sol en marbre, un lavabo encastré et un plan de toilette en marbre.

Incorporating architectural design elements such as this herringbone ceiling, custom hood and range, wood floor, and custom backsplash create the perfect kitchen.
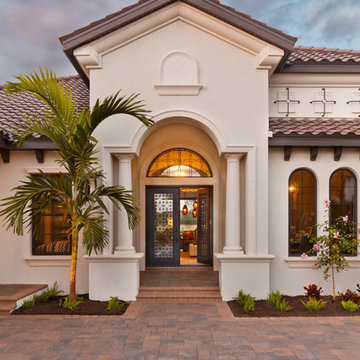
Gene Pollux Photography
Idées déco pour une très grande façade de maison blanche méditerranéenne en stuc de plain-pied avec un toit à quatre pans et un toit en shingle.
Idées déco pour une très grande façade de maison blanche méditerranéenne en stuc de plain-pied avec un toit à quatre pans et un toit en shingle.
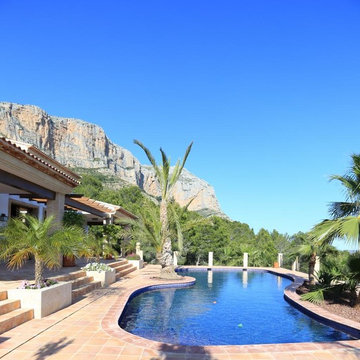
Zona de piscina con unas vistas impresionantes al valle y las montañas.
Réalisation d'une très grande piscine naturelle méditerranéenne sur mesure.
Réalisation d'une très grande piscine naturelle méditerranéenne sur mesure.
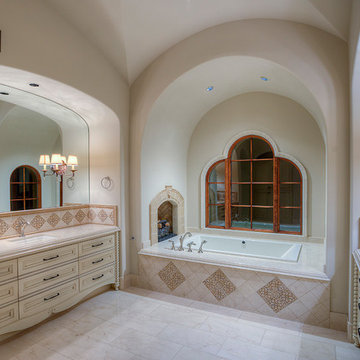
Presented by Fratantoni Luxury Estates, the preferred Arizona house builders for luxury custom homes in Arizona. We absolutely adore this master bathroom's large soaking tub and tub surround with a custom fireplace and arched windows.
Whether you are researching home building companies, design-build firms, remodeling companies, or remodeling contractors in Arizona, Fratantoni Luxury Estates has you covered with a wide array of design-build services nationwide. They can design, build, and/or remodel your home! Reach out to the top custom home builders in Paradise Valley today!

Kitchen Dinette for less formal meals
Aménagement d'une très grande salle à manger ouverte sur la cuisine méditerranéenne avec un mur beige, un sol en marbre et un sol beige.
Aménagement d'une très grande salle à manger ouverte sur la cuisine méditerranéenne avec un mur beige, un sol en marbre et un sol beige.
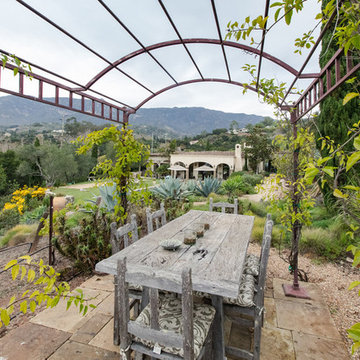
Project completed by Natural Concepts Landscaping Contractors
Photo by Kurt Jordan Photography
Cette photo montre une très grande terrasse arrière méditerranéenne avec des pavés en pierre naturelle.
Cette photo montre une très grande terrasse arrière méditerranéenne avec des pavés en pierre naturelle.
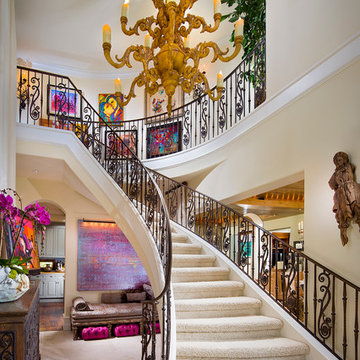
Eric Figge Photography
Cette photo montre un très grand escalier courbe méditerranéen avec des marches en moquette et des contremarches en moquette.
Cette photo montre un très grand escalier courbe méditerranéen avec des marches en moquette et des contremarches en moquette.
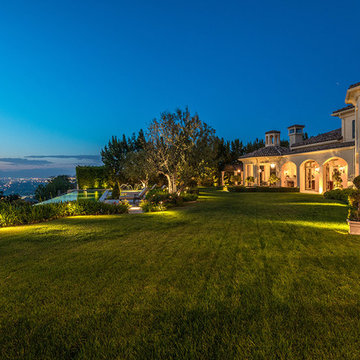
Cette image montre un très grand jardin arrière méditerranéen avec une exposition partiellement ombragée.
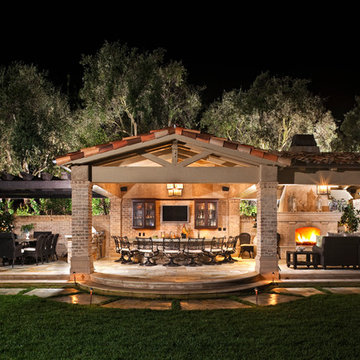
Idées déco pour une très grande terrasse arrière méditerranéenne avec une cuisine d'été, des pavés en pierre naturelle et un auvent.
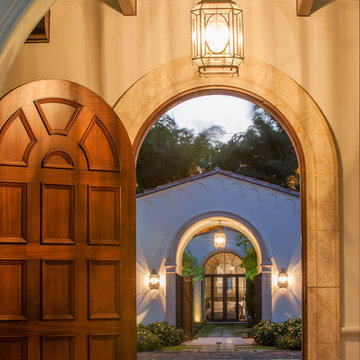
Front Entry
Photo Credit: Maxwell Mackenzie
Réalisation d'une très grande façade de maison méditerranéenne.
Réalisation d'une très grande façade de maison méditerranéenne.
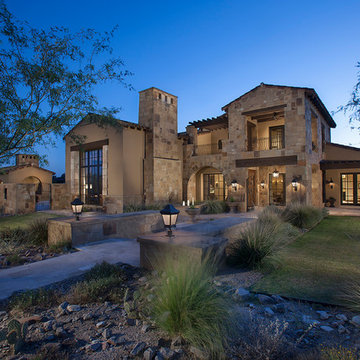
The genesis of design for this desert retreat was the informal dining area in which the clients, along with family and friends, would gather.
Located in north Scottsdale’s prestigious Silverleaf, this ranch hacienda offers 6,500 square feet of gracious hospitality for family and friends. Focused around the informal dining area, the home’s living spaces, both indoor and outdoor, offer warmth of materials and proximity for expansion of the casual dining space that the owners envisioned for hosting gatherings to include their two grown children, parents, and many friends.
The kitchen, adjacent to the informal dining, serves as the functioning heart of the home and is open to the great room, informal dining room, and office, and is mere steps away from the outdoor patio lounge and poolside guest casita. Additionally, the main house master suite enjoys spectacular vistas of the adjacent McDowell mountains and distant Phoenix city lights.
The clients, who desired ample guest quarters for their visiting adult children, decided on a detached guest casita featuring two bedroom suites, a living area, and a small kitchen. The guest casita’s spectacular bedroom mountain views are surpassed only by the living area views of distant mountains seen beyond the spectacular pool and outdoor living spaces.
Project Details | Desert Retreat, Silverleaf – Scottsdale, AZ
Architect: C.P. Drewett, AIA, NCARB; Drewett Works, Scottsdale, AZ
Builder: Sonora West Development, Scottsdale, AZ
Photographer: Dino Tonn
Featured in Phoenix Home and Garden, May 2015, “Sporting Style: Golf Enthusiast Christie Austin Earns Top Scores on the Home Front”
See more of this project here: http://drewettworks.com/desert-retreat-at-silverleaf/
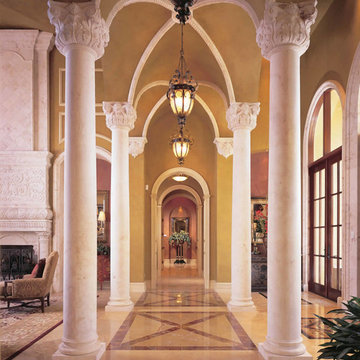
Cette photo montre un très grand couloir méditerranéen avec un mur jaune et un sol en marbre.
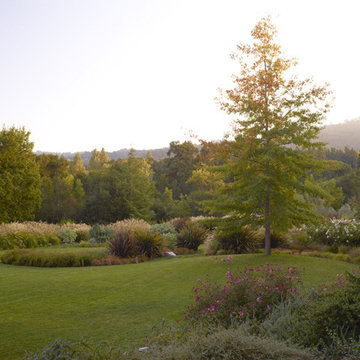
Many thinks to photographer Marion Brenner for capturing the "genus loci".... the spirit of the place. Here Marion seems to have captured the easy grace and sense of connectedness between landscape and setting.
Photo- Marion Brenner
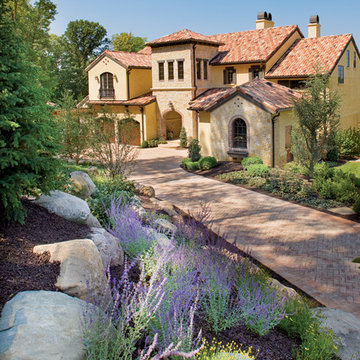
Cette image montre une très grande façade de maison beige méditerranéenne à deux étages et plus avec un revêtement mixte.
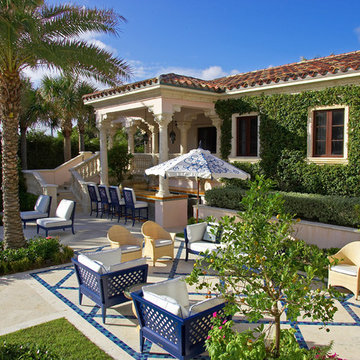
Frank de Biasi Interiors
Aménagement d'une très grande terrasse arrière méditerranéenne avec une extension de toiture, une cuisine d'été et des pavés en pierre naturelle.
Aménagement d'une très grande terrasse arrière méditerranéenne avec une extension de toiture, une cuisine d'été et des pavés en pierre naturelle.
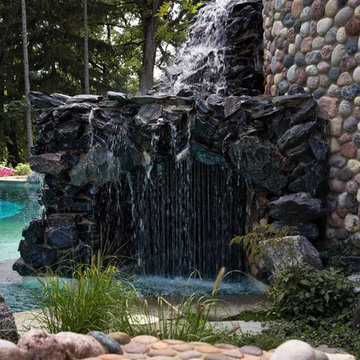
Request Free Quote
This amazing estate project has so many features it is quite difficult to list all of them. Set on 150 Acres, this sprawling project features an Indoor Oval Pool that connects to an outdoor swimming pool with a 65'0" lap lane. The pools are connected by a moveable swimming pool door that actuates with the turn of a key. The indoor pool house also features an indoor spa and baby pool, and is crowned at one end by a custom Oyster Shell. The Indoor sauna is connected to both main pool sections, and is accessible from the outdoor pool underneath the swim-up grotto and waterfall. The 25'0" vanishind edge is complemented by the hand-made ceramic tiles and fire features on the outdoor pools. Outdoor baby pool and spa complete the vessel count. Photos by Outvision Photography
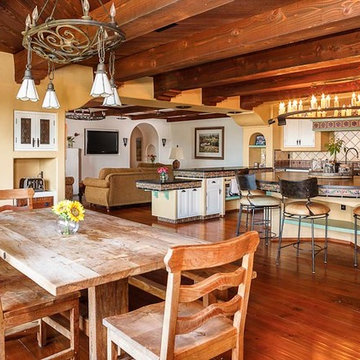
Lilian Rice Historical Home
Idée de décoration pour une très grande cuisine américaine méditerranéenne avec un sol en bois brun, 2 îlots et une crédence en mosaïque.
Idée de décoration pour une très grande cuisine américaine méditerranéenne avec un sol en bois brun, 2 îlots et une crédence en mosaïque.
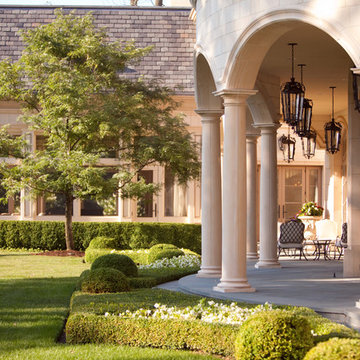
Backyard Patio with Covered Loggia. Golden Sunlight highlighting The Bushes, Shrubs, Trees, Flowers and Landscaping.
Miller + Miller Architectural Photography

sam gray photography, MDK Design Associates
Idée de décoration pour un très grand bar de salon méditerranéen en U et bois foncé avec des tabourets, un évier encastré, un placard avec porte à panneau encastré, un plan de travail en bois, une crédence miroir, un sol en ardoise et un plan de travail marron.
Idée de décoration pour un très grand bar de salon méditerranéen en U et bois foncé avec des tabourets, un évier encastré, un placard avec porte à panneau encastré, un plan de travail en bois, une crédence miroir, un sol en ardoise et un plan de travail marron.
Idées déco de très grandes maisons méditerranéennes
6


















