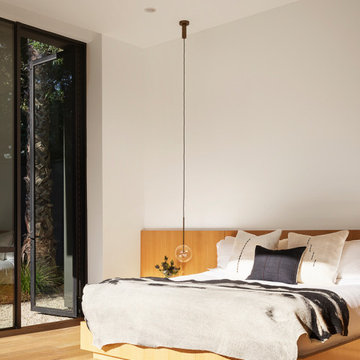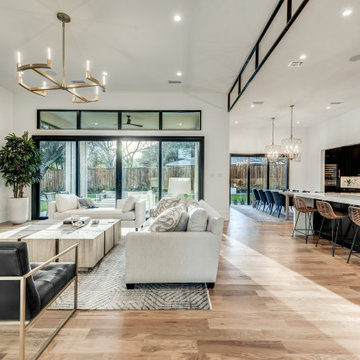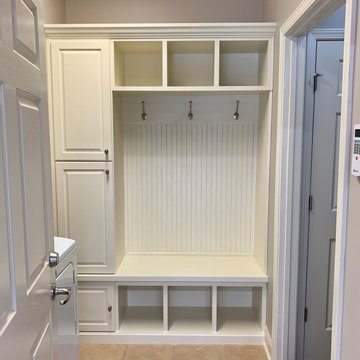Idées déco de maisons modernes beiges

We really enjoyed consulting and designing this basement project design and I’m very pleased with how it turned out! We did a complimenting color scheme between the wall and base cabinets by using a grey for the base and white for the wall. We did black handle pulls for all the cabinets to bring the two colors together. We went with a white oak style for the floor to really bring the light through the entire basement. This helps carry the light through the space which is always a good idea when you don’t have many windows to play with. For the backsplash we chose a glossy textured/wavy subway tile to add some depth and texture to the kitchens character.I really enjoyed consulting this basement project design and I’m very pleased with how it turned out! We did a complimenting color scheme between the wall and base cabinets by using a grey for the base and white for the wall. We did black handle pulls for all the cabinets to bring the two colors together. We went with a white oak style for the floor to really bring the light through the entire basement. This helps carry the light through the space which is always a good idea when you don’t have many windows to play with. For the backsplash we chose a glossy textured/wavy subway tile to add some depth and texture to the kitchens character.I really enjoyed consulting this basement project design and I’m very pleased with how it turned out! We did a complimenting color scheme between the wall and base cabinets by using a grey for the base and white for the wall. We did black handle pulls for all the cabinets to bring the two colors together. We went with a white oak style for the floor to really bring the light through the entire basement. This helps carry the light through the space which is always a good idea when you don’t have many windows to play with. For the backsplash we chose a glossy textured/wavy subway tile to add some depth and texture to the kitchens character.I really enjoyed consulting this basement project design and I’m very pleased with how it turned out! We did a complimenting color scheme between the wall and base cabinets by using a grey for the base and white for the wall. We did black handle pulls for all the cabinets to bring the two colors together. We went with a white oak style for the floor to really bring the light through the entire basement. This helps carry the light through the space which is always a good idea when you don’t have many windows to play with. For the backsplash we chose a glossy textured/wavy subway tile to add some depth and texture to the kitchens character.
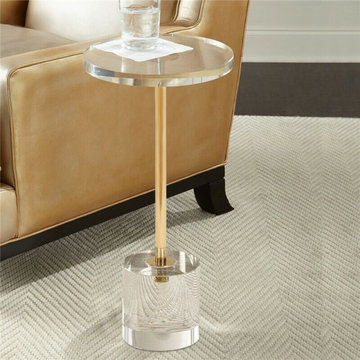
modern clear acrylic lucite rectangular round drink table with gold brass pedestal base
Aménagement d'un salon moderne.
Aménagement d'un salon moderne.

Elon Pure White Quartzite interlocking Ledgerstone on feature wall. Mini Jasper low-voltage pendants. Custom blue vanity and marble top by Ayr Cabinet Co.

Rénovation de la salle de bain, de son dressing, des wc qui n'avaient jamais été remis au goût du jour depuis la construction.
La salle de bain a entièrement été démolie pour ré installer une baignoire 180x80, une douche de 160x80 et un meuble double vasque de 150cm.

Project Number: M1197
Design/Manufacturer/Installer: Marquis Fine Cabinetry
Collection: Milano
Finish: Rockefeller
Features: Tandem Metal Drawer Box (Standard), Adjustable Legs/Soft Close (Standard), Stainless Steel Toe-Kick
Cabinet/Drawer Extra Options: Touch Latch, Custom Appliance Panels, Floating Shelves, Tip-Ups

#02 Statuario Bianco color in Master Bathroom used for Walls, Floors, Shower, & Countertop.
Idée de décoration pour une grande salle de bain principale minimaliste en bois foncé avec un placard à porte shaker, une baignoire posée, une douche double, WC à poser, des carreaux de porcelaine, un sol en carrelage de porcelaine, un lavabo encastré, un plan de toilette en carrelage, une cabine de douche à porte battante, des toilettes cachées, meuble double vasque, meuble-lavabo encastré et un plafond décaissé.
Idée de décoration pour une grande salle de bain principale minimaliste en bois foncé avec un placard à porte shaker, une baignoire posée, une douche double, WC à poser, des carreaux de porcelaine, un sol en carrelage de porcelaine, un lavabo encastré, un plan de toilette en carrelage, une cabine de douche à porte battante, des toilettes cachées, meuble double vasque, meuble-lavabo encastré et un plafond décaissé.

An updated main, guest bathroom that is not only stylish but functional with built in storage.
Exemple d'une petite salle de bain moderne en bois clair pour enfant avec un placard à porte shaker, une baignoire posée, un combiné douche/baignoire, WC à poser, un carrelage blanc, des carreaux de céramique, un mur gris, un sol en carrelage de terre cuite, un lavabo intégré, un plan de toilette en quartz modifié, un sol multicolore, une cabine de douche à porte battante, un plan de toilette blanc et meuble simple vasque.
Exemple d'une petite salle de bain moderne en bois clair pour enfant avec un placard à porte shaker, une baignoire posée, un combiné douche/baignoire, WC à poser, un carrelage blanc, des carreaux de céramique, un mur gris, un sol en carrelage de terre cuite, un lavabo intégré, un plan de toilette en quartz modifié, un sol multicolore, une cabine de douche à porte battante, un plan de toilette blanc et meuble simple vasque.

MALVERN | WATTLE HOUSE
Front garden Design | Stone Masonry Restoration | Colour selection
The client brief was to design a new fence and entrance including garden, restoration of the façade including verandah of this old beauty. This gorgeous 115 year old, villa required extensive renovation to the façade, timberwork and verandah.
Withing this design our client wanted a new, very generous entrance where she could greet her broad circle of friends and family.
Our client requested a modern take on the ‘old’ and she wanted every plant she has ever loved, in her new garden, as this was to be her last move. Jill is an avid gardener at age 82, she maintains her own garden and each plant has special memories and she wanted a garden that represented her many gardens in the past, plants from friends and plants that prompted wonderful stories. In fact, a true ‘memory garden’.
The garden is peppered with deciduous trees, perennial plants that give texture and interest, annuals and plants that flower throughout the seasons.
We were given free rein to select colours and finishes for the colour palette and hardscaping. However, one constraint was that Jill wanted to retain the terrazzo on the front verandah. Whilst on a site visit we found the original slate from the verandah in the back garden holding up the raised vegetable garden. We re-purposed this and used them as steppers in the front garden.
To enhance the design and to encourage bees and birds into the garden we included a spun copper dish from Mallee Design.
A garden that we have had the very great pleasure to design and bring to life.
Residential | Building Design
Completed | 2020
Building Designer Nick Apps, Catnik Design Studio
Landscape Designer Cathy Apps, Catnik Design Studio
Construction | Catnik Design Studio
Lighting | LED Outdoors_Architectural

Inspiration pour une grande salle de bain principale minimaliste en bois clair avec meuble double vasque, meuble-lavabo suspendu, un placard à porte plane, une baignoire indépendante, une douche à l'italienne, un carrelage rose, des carreaux de céramique, un mur blanc, un sol en terrazzo, une vasque, un plan de toilette en marbre, un sol gris, aucune cabine, un plan de toilette gris, une niche et un plafond en bois.

Cette image montre une petite salle d'eau minimaliste avec un placard à porte shaker, des portes de placard marrons, une baignoire posée, un combiné douche/baignoire, WC à poser, un carrelage gris, des carreaux de béton, un mur blanc, carreaux de ciment au sol, un lavabo encastré, un plan de toilette en marbre, un sol turquoise, une cabine de douche avec un rideau, un plan de toilette gris, meuble simple vasque, meuble-lavabo sur pied et du lambris.

Photography by Tina Witherspoon.
Cette image montre une douche en alcôve principale minimaliste de taille moyenne avec un lavabo encastré, une cabine de douche à porte battante, WC à poser, un carrelage gris, du carrelage en marbre, un sol en carrelage de terre cuite, un plan de toilette en marbre, un plan de toilette gris, un placard à porte shaker, des portes de placard grises, meuble double vasque et meuble-lavabo encastré.
Cette image montre une douche en alcôve principale minimaliste de taille moyenne avec un lavabo encastré, une cabine de douche à porte battante, WC à poser, un carrelage gris, du carrelage en marbre, un sol en carrelage de terre cuite, un plan de toilette en marbre, un plan de toilette gris, un placard à porte shaker, des portes de placard grises, meuble double vasque et meuble-lavabo encastré.
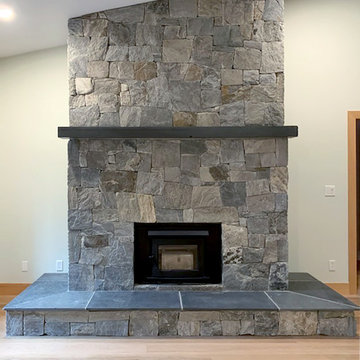
This beautiful modern craftsman castle stone veneer stacked stone fireplace masonry project showcases the shadow and earth natural stone colors of Silver Patina Castle Rock veneer in full or thin stone veneer. Light hardwood floors, medium wood tone trim, a dark gray mantel, and black tile stone hearth and fireplace insert nicely complement this exterior/interior stone veneer.
Modern castle stone veneer Stacked Stone Fireplace Interior Stone Masonry with craftsman Wood Mantel and sleek black Hearth
The Castle Rock veneer pattern of full or thin veneer stone installation consists of rough squares and rectangles that are split, not sawn. A finished castle stone veneer and dry stacked stone or mortared stone masonry of this kind will result in a castlestone type of stylistic appearance. Split to rough squares and rectangles, Silver Patina Castle Rock ranges in heights from 4″ to 12″ and lengths from 4″ up to 24″ for both full and thin veneer stone. Light grays, grays, charcoals, whites, blues, buffs, tans, and browns with occasional blacks make up its natural stone color range.
To see an exterior stone installation of Silver Patina Castle Rock veneer, check out this project page in our brag book of a beautiful natural stone home. Refer to our stone masonry blog for more details about how to install stone veneer in any one of the styles or patterns from our exceptional collection of Building Stone Veneers. Check out our Brag Book or follow our Design Idea Boards on Pinterest for more veneer stone masonry inspiration. Buy stone veneer from Buechel – for best experiences that make us your ONLY REAL CHOICE IN real STONE!
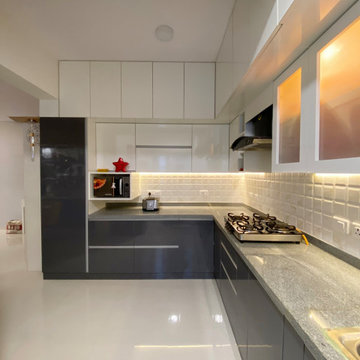
*
A classic kitchen, it provides a perfect balance to the electric dining set-up that lay outside of this space.
*
#uandidesigns #modularkitchen #kitchendesigns #kitchenideas
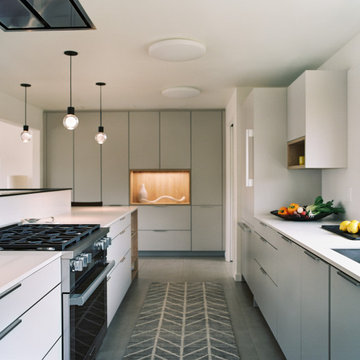
Exemple d'une cuisine parallèle et encastrable moderne fermée et de taille moyenne avec un évier encastré, un placard à porte plane, des portes de placard grises, un plan de travail en quartz modifié, un sol en carrelage de porcelaine, aucun îlot, un sol gris et un plan de travail blanc.

This is our take on a modern farmhouse. With mixed exterior textures and materials, we accomplished both the modern feel with the attraction of farmhouse style.
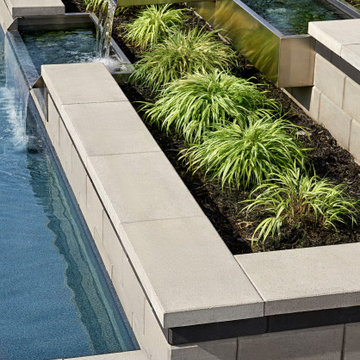
This retaining wall design is inspired by our Raffinato Wall. The smooth look of the Raffinato collection brings modern elegance to your tailored spaces. The 90mm high and 180mm high versions are packaged separately, allowing for a modular or completely linear design. This contemporary double-sided retaining wall is offered in an array of modern colors. This wall can be used to retain earth against erosion, create raised patios or subtly separate spaces with a blade wall. Raffinato is part of the dry cast collection. Check out our website to shop the look!
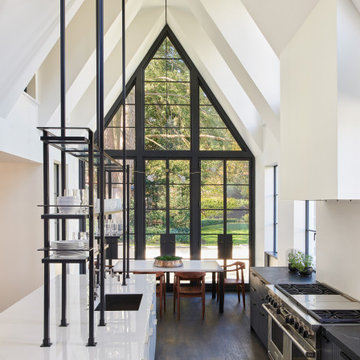
Subsequent additions are covered with living green walls to deemphasize stylistic conflicts imposed on a 1940’s Tudor and become backdrop surrounding a kitchen addition. On the interior, further added architectural inconsistencies are edited away, and the language of the Tudor’s original reclaimed integrity is referenced for the addition. Sympathetic to the home, windows and doors remain untrimmed and stark plaster walls contrast the original black metal windows. Sharp black elements contrast fields of white. With a ceiling pitch matching the existing and chiseled dormers, a stark ceiling hovers over the kitchen space referencing the existing homes plaster walls. Grid members in windows and on saw scored paneled walls and cabinetry mirror the machine age windows as do exposed steel beams. The exaggerated white field is pierced by an equally exaggerated 13 foot black steel tower that references the existing homes steel door and window members. Glass shelves in the tower further the window parallel. Even though it held enough dinner and glassware for eight, its thin members and transparent shelves defy its massive nature, allow light to flow through it and afford the kitchen open views and the feeling of continuous space. The full glass at the end of the kitchen reveres a grouping of 50 year old Hemlocks. At the opposite end, a window close to the peak looks up to a green roof.
Idées déco de maisons modernes beiges
7



















