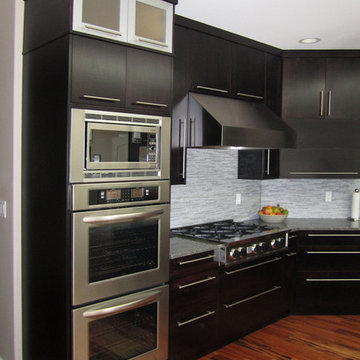Idées déco de maisons modernes
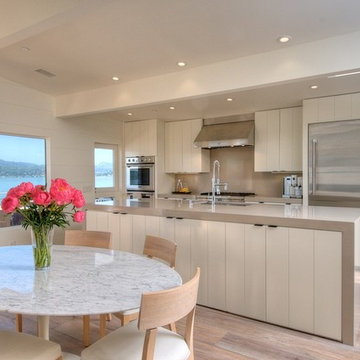
neutral modern palette for this waterfront kitchen. simple clean design creates a very user friendly place to cook and dine. thermodore appliances throughout, caesarstone island that waterfalls down on the end to meet the smoked french white oak flooring.

A poky upstairs layout becomes a spacious master suite, complete with a Japanese soaking tub to warm up in the long, wet months of the Pacific Northwest. The master bath now contains a central space for the vanity, a “wet room” with shower and an "ofuro" soaking tub, and a private toilet room.
Photos by Laurie Black
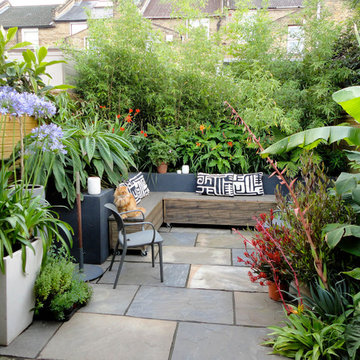
Urban chill out garden
antonia schofield
Idées déco pour une maison moderne.
Idées déco pour une maison moderne.
Trouvez le bon professionnel près de chez vous
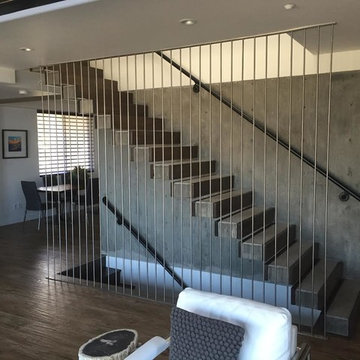
Idées déco pour un grand escalier droit moderne en béton avec des contremarches en béton.
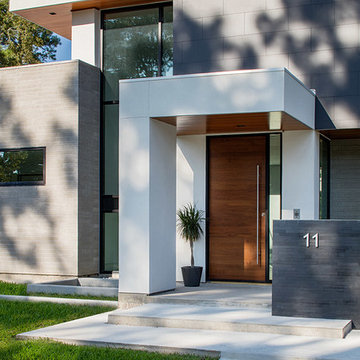
A tech-savvy family looks to Cantoni designer George Saba and architect Keith Messick to engineer the ultimate modern marvel in Houston’s Bunker Hill neighborhood.
Photos By: Michael Hunter & Taggart Sorensen

Réalisation d'une très grande chambre parentale minimaliste avec un mur gris, un sol en calcaire et un sol beige.

Small spaces can provide big challenges. These homeowners wanted to include a lot in their tiny backyard! There were also numerous city restrictions to comply with, and elevations to contend with. The design includes several seating areas, a fire feature that can be seen from the home's front entry, a water wall, and retractable screens.
This was a "design only" project. Installation was coordinated by the homeowner and completed by others.
Photos copyright Cascade Outdoor Design, LLC
Rechargez la page pour ne plus voir cette annonce spécifique

Cette photo montre une piscine arrière moderne de taille moyenne et rectangle avec un point d'eau et une terrasse en bois.

Greg Reigler
Idée de décoration pour une salle de bain principale minimaliste en bois vieilli de taille moyenne avec WC suspendus, un carrelage multicolore, des carreaux de porcelaine, un mur gris, un sol en galet, un lavabo encastré et un plan de toilette en quartz modifié.
Idée de décoration pour une salle de bain principale minimaliste en bois vieilli de taille moyenne avec WC suspendus, un carrelage multicolore, des carreaux de porcelaine, un mur gris, un sol en galet, un lavabo encastré et un plan de toilette en quartz modifié.
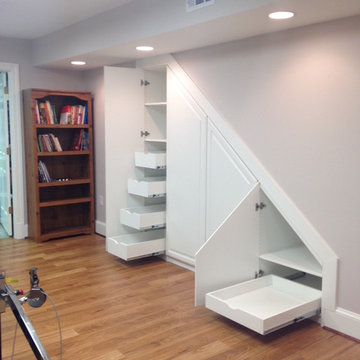
Under the stairs storage with Pull out Trays and shelving.
Idée de décoration pour une maison minimaliste.
Idée de décoration pour une maison minimaliste.

10x10 Modern Kitchen Cabinet from $1800. Our modern kitchen cabinet door is made of HDF (high-density fiber) board laminated with high quality thermofoils in various finishes and color.
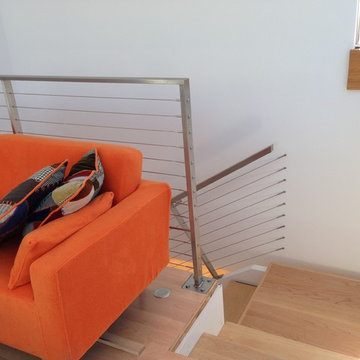
Stair well of new second story studio descending to the living room of an existing single story beach house.
Exemple d'un escalier moderne.
Exemple d'un escalier moderne.

Idées déco pour une très grande façade de maison blanche moderne à un étage avec un revêtement mixte et un toit plat.
Rechargez la page pour ne plus voir cette annonce spécifique

Cette image montre un petit aménagement d'entrée ou allée de jardin avant minimaliste l'automne avec une exposition ensoleillée et des pavés en béton.
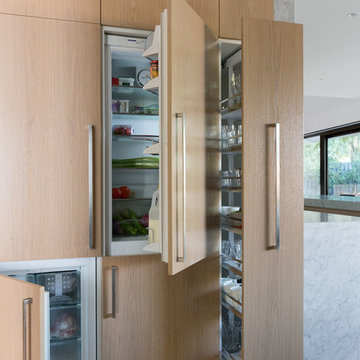
Anthony Basheer
Réalisation d'une cuisine encastrable minimaliste.
Réalisation d'une cuisine encastrable minimaliste.
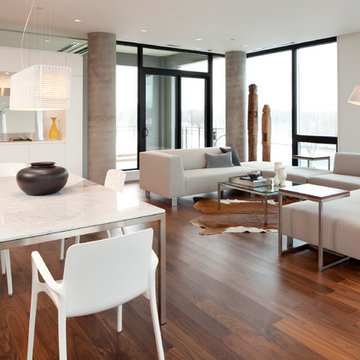
Steve Henke
Inspiration pour un salon minimaliste ouvert avec un mur blanc.
Inspiration pour un salon minimaliste ouvert avec un mur blanc.
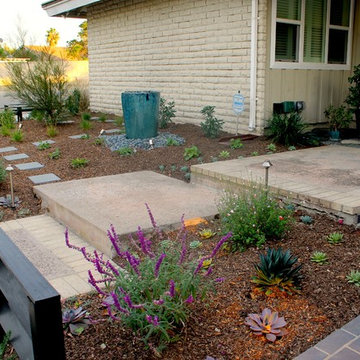
This client's house is located on a busy corner, so she wanted a 'different' fence. The fence is a zig-zag pattern in black. The stepping stones are are keep the angular design of the house. These are new plantings of salvia, agave, and various echeverias.
Idées déco de maisons modernes
Rechargez la page pour ne plus voir cette annonce spécifique

Designed to embrace an extensive and unique art collection including sculpture, paintings, tapestry, and cultural antiquities, this modernist home located in north Scottsdale’s Estancia is the quintessential gallery home for the spectacular collection within. The primary roof form, “the wing” as the owner enjoys referring to it, opens the home vertically to a view of adjacent Pinnacle peak and changes the aperture to horizontal for the opposing view to the golf course. Deep overhangs and fenestration recesses give the home protection from the elements and provide supporting shade and shadow for what proves to be a desert sculpture. The restrained palette allows the architecture to express itself while permitting each object in the home to make its own place. The home, while certainly modern, expresses both elegance and warmth in its material selections including canterra stone, chopped sandstone, copper, and stucco.
Project Details | Lot 245 Estancia, Scottsdale AZ
Architect: C.P. Drewett, Drewett Works, Scottsdale, AZ
Interiors: Luis Ortega, Luis Ortega Interiors, Hollywood, CA
Publications: luxe. interiors + design. November 2011.
Featured on the world wide web: luxe.daily
Photos by Grey Crawford

Cette image montre une cuisine ouverte minimaliste en bois clair avec un évier 1 bac, un placard sans porte, une crédence noire, une crédence en dalle de pierre et un électroménager en acier inoxydable.
8






















