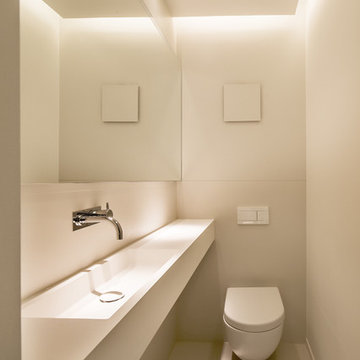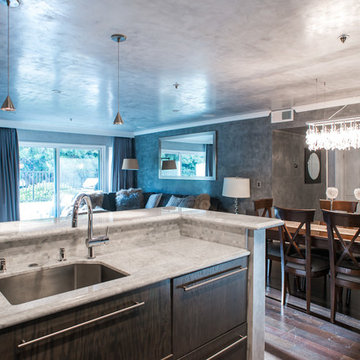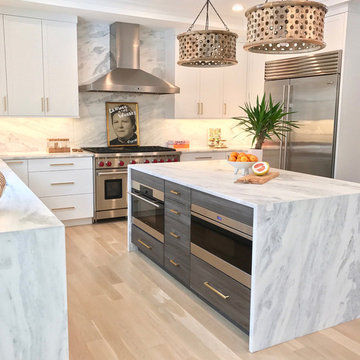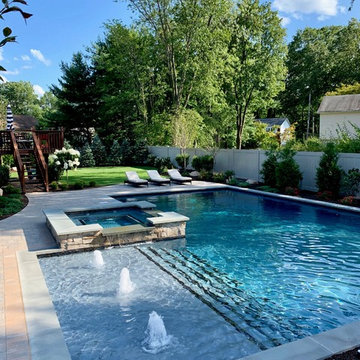Idées déco de maisons modernes

Réalisation d'une très grande salle de bain principale minimaliste avec un espace douche bain, WC à poser, un carrelage blanc, sol en béton ciré, une cabine de douche à porte battante et meuble double vasque.

A neat and aesthetic project for this 83 m2 apartment. Blue is honored in all its nuances and in each room.
First in the main room: the kitchen. The mix of cobalt blue, golden handles and fittings give it a particularly chic and elegant look. These characteristics are underlined by the countertop and the terrazzo table, light and discreet.
In the living room, it becomes more moderate. It is found in furnitures with a petroleum tint. Our customers having objects in pop and varied colors, we worked on a neutral and white wall base to match everything.
In the bedroom, blue energizes the space, which has remained fairly minimal. The denim headboard is enough to decorate the room. The wooden night tables bring a touch of warmth to the whole.
Finally the bathroom, here the blue is minor and manifests itself in its indigo color at the level of the towel rail. It gives way to this XXL shower cubicle and its almost invisible wall, worthy of luxury hotels.
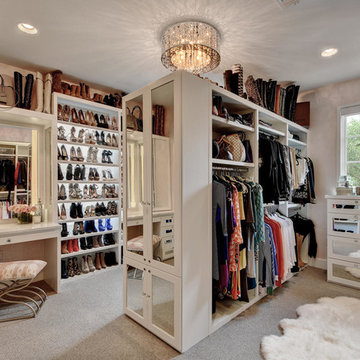
Idées déco pour un grand dressing moderne pour une femme avec un placard avec porte à panneau encastré, des portes de placard blanches, moquette et un sol gris.
Trouvez le bon professionnel près de chez vous
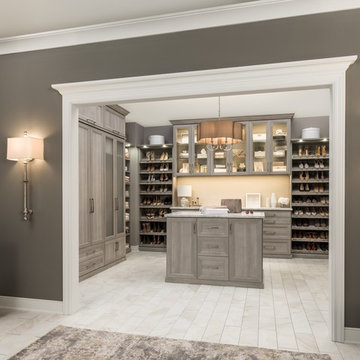
Idées déco pour un très grand dressing moderne neutre avec un placard à porte shaker, un sol beige et des portes de placard grises.
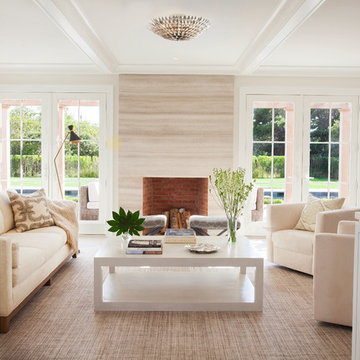
Jeffrey Allen
Inspiration pour un salon minimaliste ouvert avec un mur blanc, parquet clair, une cheminée standard, un manteau de cheminée en bois, aucun téléviseur et une salle de réception.
Inspiration pour un salon minimaliste ouvert avec un mur blanc, parquet clair, une cheminée standard, un manteau de cheminée en bois, aucun téléviseur et une salle de réception.

This modern lake house is located in the foothills of the Blue Ridge Mountains. The residence overlooks a mountain lake with expansive mountain views beyond. The design ties the home to its surroundings and enhances the ability to experience both home and nature together. The entry level serves as the primary living space and is situated into three groupings; the Great Room, the Guest Suite and the Master Suite. A glass connector links the Master Suite, providing privacy and the opportunity for terrace and garden areas.
Won a 2013 AIANC Design Award. Featured in the Austrian magazine, More Than Design. Featured in Carolina Home and Garden, Summer 2015.
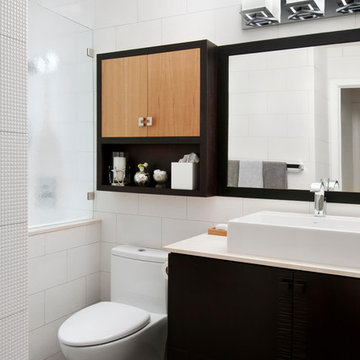
Crystal Waye Photography
Réalisation d'une salle de bain minimaliste de taille moyenne.
Réalisation d'une salle de bain minimaliste de taille moyenne.
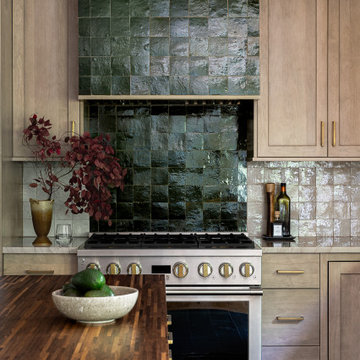
Designed and built by Erika Jayne Design + Build. Inspired by the meticulous landscaping of the client's home, we chose a garden-inspired theme for our design journey, focusing on organic shapes, earthy textures, and soothing colors.

Catherine "Cie" Stroud Photography
Exemple d'une grande arrière-cuisine encastrable moderne avec un évier encastré, un placard à porte plane, des portes de placard blanches, un plan de travail en quartz modifié, une crédence blanche, une crédence en dalle de pierre, un sol en travertin et aucun îlot.
Exemple d'une grande arrière-cuisine encastrable moderne avec un évier encastré, un placard à porte plane, des portes de placard blanches, un plan de travail en quartz modifié, une crédence blanche, une crédence en dalle de pierre, un sol en travertin et aucun îlot.

Guest bath. Floor tile Glazzio Greenwich Hex in Urbanite color. Wall tile Happy Floors Titan 4x12 Aqua color.
Aménagement d'une petite salle d'eau moderne avec un placard à porte plane, des portes de placard blanches, une douche à l'italienne, WC séparés, un carrelage bleu, des carreaux de céramique, un mur blanc, un sol en carrelage de céramique, un lavabo encastré, un plan de toilette en quartz modifié, un sol bleu, une cabine de douche à porte battante, un plan de toilette blanc et meuble simple vasque.
Aménagement d'une petite salle d'eau moderne avec un placard à porte plane, des portes de placard blanches, une douche à l'italienne, WC séparés, un carrelage bleu, des carreaux de céramique, un mur blanc, un sol en carrelage de céramique, un lavabo encastré, un plan de toilette en quartz modifié, un sol bleu, une cabine de douche à porte battante, un plan de toilette blanc et meuble simple vasque.

Inspired by sandy shorelines on the California coast, this beachy blonde floor brings just the right amount of variation to each room. With the Modin Collection, we have raised the bar on luxury vinyl plank. The result is a new standard in resilient flooring. Modin offers true embossed in register texture, a low sheen level, a rigid SPC core, an industry-leading wear layer, and so much more.

Exemple d'un bar de salon linéaire moderne de taille moyenne avec un évier encastré, un placard à porte shaker, des portes de placard beiges, un plan de travail en granite, une crédence grise, une crédence en dalle de pierre et parquet foncé.
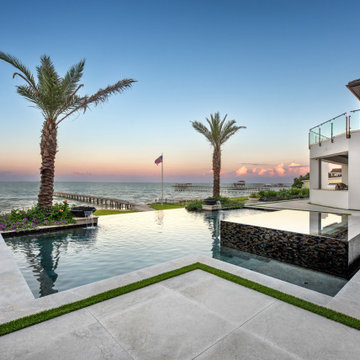
Luxury bay front waterfront property with a geometric contemporary pool, vanishing edge, lower basin, vanishing edge hot tub, custom tile, large format natural stone decking, artificial turf banding and a coastal landscape.

A mid-size minimalist bar shaped kitchen gray concrete floor, with flat panel black cabinets with a double bowl sink and yellow undermount cabinet lightings with a wood shiplap backsplash and black granite conutertop
Idées déco de maisons modernes

Anastasia Alkema Photography
Aménagement d'un très grand sous-sol moderne semi-enterré avec parquet foncé, un sol marron, un mur gris, une cheminée ribbon et un manteau de cheminée en bois.
Aménagement d'un très grand sous-sol moderne semi-enterré avec parquet foncé, un sol marron, un mur gris, une cheminée ribbon et un manteau de cheminée en bois.
5



















