Idées déco de maisons modernes
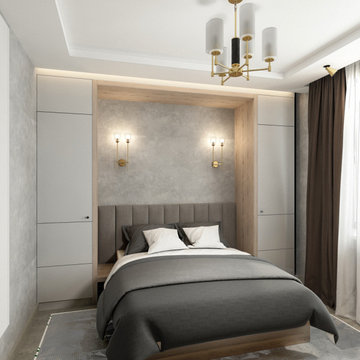
Inspiration pour une petite chambre parentale grise et blanche minimaliste avec un mur gris, parquet clair, aucune cheminée, un sol beige et un plafond décaissé.
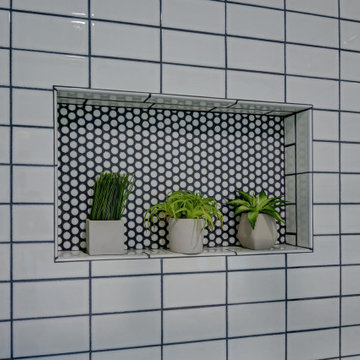
Budget analysis and project development by: May Construction
Cette image montre une salle d'eau minimaliste de taille moyenne avec un placard à porte shaker, des portes de placard noires, une baignoire en alcôve, une douche d'angle, WC à poser, un carrelage blanc, un mur gris, un sol en carrelage de céramique, un lavabo encastré, un plan de toilette en granite, un sol gris, une cabine de douche à porte battante et un plan de toilette gris.
Cette image montre une salle d'eau minimaliste de taille moyenne avec un placard à porte shaker, des portes de placard noires, une baignoire en alcôve, une douche d'angle, WC à poser, un carrelage blanc, un mur gris, un sol en carrelage de céramique, un lavabo encastré, un plan de toilette en granite, un sol gris, une cabine de douche à porte battante et un plan de toilette gris.
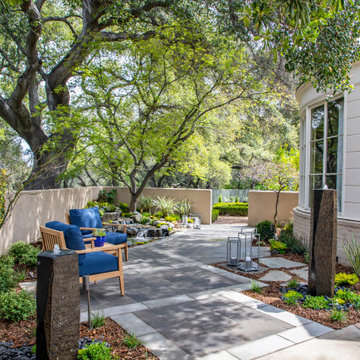
Patio with outdoor furniture with pondless waterfall, fountains and drought tolerant landscaping
Cette photo montre une petite terrasse arrière moderne avec un point d'eau, des pavés en béton et aucune couverture.
Cette photo montre une petite terrasse arrière moderne avec un point d'eau, des pavés en béton et aucune couverture.
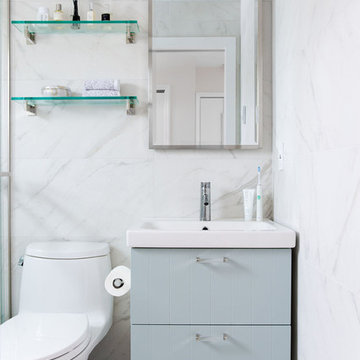
Cette image montre une petite salle de bain minimaliste en bois clair pour enfant avec un placard à porte plane, une baignoire posée, un combiné douche/baignoire, un carrelage blanc, des carreaux de céramique, un sol en carrelage de porcelaine, un plan de toilette en surface solide, un sol bleu, une cabine de douche avec un rideau et un plan de toilette blanc.
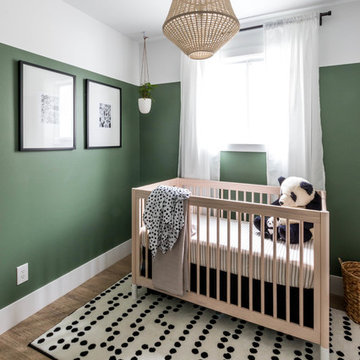
This nursery was a low-budget, DIY job. The idea was to create a space that both baby and momma could be comfortable in, and enjoy spending a lot of hours in (particularly in the first few months!). The theme started as "sophisticated gender neutral with subtle elements of whimsy and nature" - and I think we achieved that! The space was only 8' x 10', so storage solutions were key. The closet drawers and side table were both (very worn) antique pieces that were given a new life!

Réalisation d'une petite cuisine américaine parallèle minimaliste en bois foncé avec un évier 1 bac, un placard avec porte à panneau encastré, un plan de travail en quartz modifié, une crédence blanche, une crédence en mosaïque, un électroménager en acier inoxydable, parquet clair, îlot, un sol beige et un plan de travail blanc.
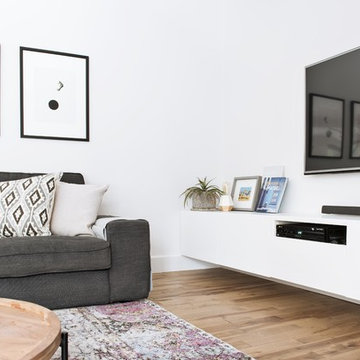
Idées déco pour un salon moderne de taille moyenne et ouvert avec un mur blanc, un sol en bois brun, une cheminée d'angle, un manteau de cheminée en métal, un téléviseur fixé au mur et un sol noir.

Dennis Radermacher
Cette photo montre un petite façade d'immeuble métallique moderne avec un toit à deux pans et un toit en métal.
Cette photo montre un petite façade d'immeuble métallique moderne avec un toit à deux pans et un toit en métal.
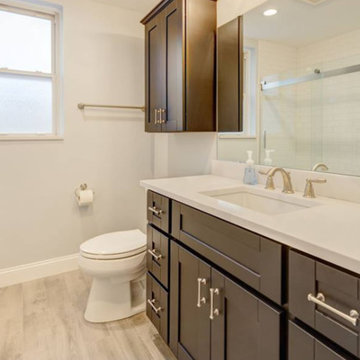
Cette photo montre une petite salle d'eau moderne avec un placard à porte shaker, des portes de placard marrons, une baignoire d'angle, un combiné douche/baignoire, WC à poser, un carrelage blanc, des carreaux de porcelaine, un mur beige, sol en stratifié, un lavabo encastré, un plan de toilette en quartz, une cabine de douche à porte coulissante et un plan de toilette blanc.
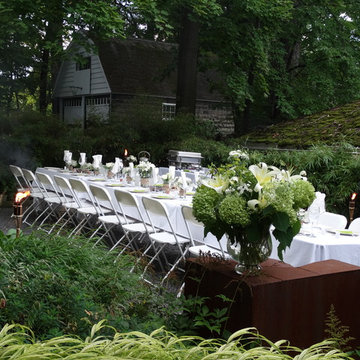
Creating a garden to be enjoyed in by friends and family. An al-fresco summer evening need not be an indoor advent. We laid out long tables on the terrace and decorated the space with flowers and candles.

Idée de décoration pour une petite salle de bain minimaliste en bois clair pour enfant avec un placard en trompe-l'oeil, une baignoire posée, un combiné douche/baignoire, WC à poser, un carrelage gris, des carreaux de céramique, un mur multicolore, parquet clair, une vasque, un plan de toilette en surface solide, un sol gris, une cabine de douche à porte coulissante et un plan de toilette blanc.
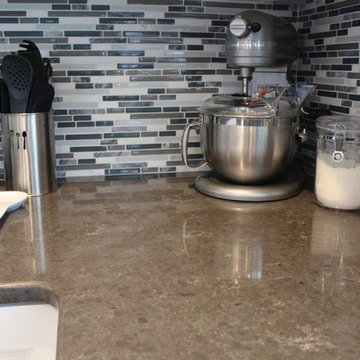
A sleek, yet simple South Plainfield, NJ kitchen. A beautiful gray quartz countertop compliments the white cabinets and the white and gray tiled backsplash to make this kitchen pop!

DOREA deco
Cette image montre une petite cuisine américaine parallèle minimaliste en bois clair avec un évier 2 bacs, un placard à porte affleurante, un plan de travail en stratifié, une crédence noire, une crédence en feuille de verre, un électroménager noir, sol en stratifié, aucun îlot, un sol gris et plan de travail noir.
Cette image montre une petite cuisine américaine parallèle minimaliste en bois clair avec un évier 2 bacs, un placard à porte affleurante, un plan de travail en stratifié, une crédence noire, une crédence en feuille de verre, un électroménager noir, sol en stratifié, aucun îlot, un sol gris et plan de travail noir.
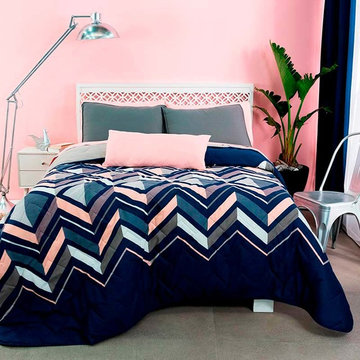
Idée de décoration pour une petite chambre parentale grise et rose minimaliste avec un mur rose et un sol gris.
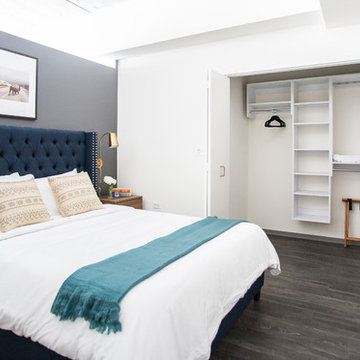
Modern Boho Bedroom by Postbox Designs, Online Interior Design for Sonder
Aménagement d'une petite chambre parentale moderne.
Aménagement d'une petite chambre parentale moderne.
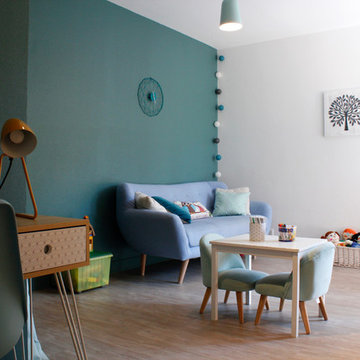
Photos 5070
Aménagement d'un grand bureau moderne avec une bibliothèque ou un coin lecture, un mur bleu, sol en stratifié, un bureau indépendant et un sol beige.
Aménagement d'un grand bureau moderne avec une bibliothèque ou un coin lecture, un mur bleu, sol en stratifié, un bureau indépendant et un sol beige.
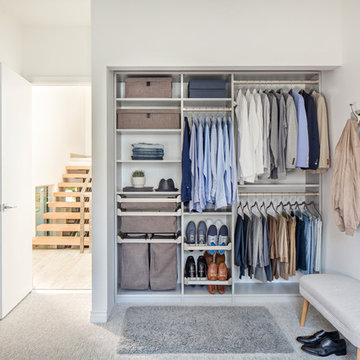
Réalisation d'un petit placard dressing minimaliste neutre avec moquette, un sol gris, un placard sans porte et des portes de placard blanches.
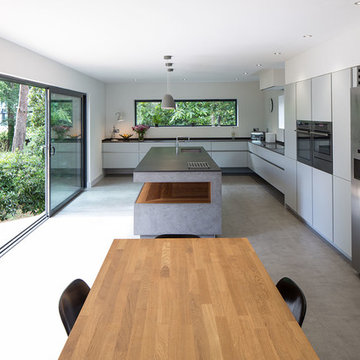
The key design driver for the project was to create a simple but contemporary extension that responded to the existing dramatic topography in the property’s rear garden. The concept was to provide a single elegant form, cantilevering out into the tree canopies and over the landscape. Conceived as a house within the tree canopies the extension is clad in sweet chestnut which enhances the relationship to the surrounding mature trees. Large sliding glass panels link the inside spaces to its unique environment. Internally the design successfully resolves the Client’s brief to provide an open plan and fluid layout, that subtly defines distinct living and dining areas. The scheme was completed in April 2016
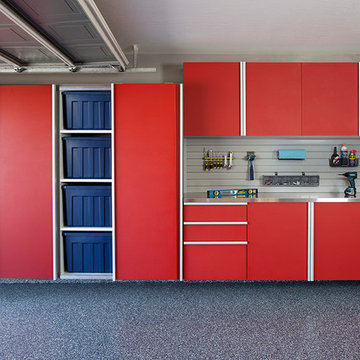
This is a garage that was done in Peoria, AZ. The cabinets are powdercoated red with sliding doors in this photo. The slatwall behind the bench is a gray pvc that will not rot or crack, the countertop is 8ft stainless steel. The handles are extruded aluminum. The floor is our Blue Ice 1/4" polyurea with a full chip broadcast. The floor takes two days to install and two to dry. The cabinets were a 1 day install.
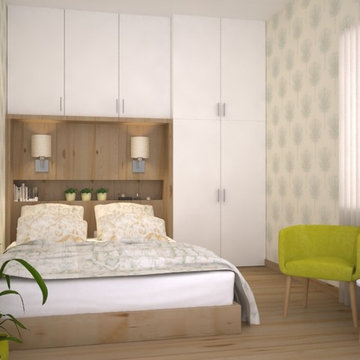
Sabine and Michael are a couple in their 40 who wanted a new design in their bedroom. They have a small room where they needed to have as much storage as possible. They like nature and materials with natural finishing. Due to the compact space available, the idea was put the bed in a corner and complete the back wall with wardrobes.
The wooden headboard includes a shelf and two wall lamps in order to optimize the place. The natural wall paper motif and the armchair, combined with some plants, give a freshness touch to the ambiance.
Idées déco de maisons modernes
1


















