Idées déco de maisons modernes
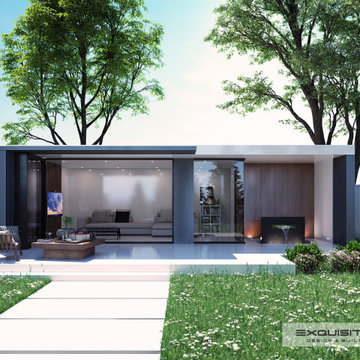
A luxury Summer House in Chigwell, London.
Inspiration pour un petit abri de jardin séparé minimaliste avec un bureau, studio ou atelier.
Inspiration pour un petit abri de jardin séparé minimaliste avec un bureau, studio ou atelier.

Idée de décoration pour un grand bureau minimaliste avec une bibliothèque ou un coin lecture, un mur gris, un sol en bois brun, un sol marron, poutres apparentes et du lambris de bois.

Adding double faucets in a wall mounted sink to this guest bathroom is such a fun way for the kids to brush their teeth. Keeping the walls white and adding neutral tile and finishes makes the room feel fresh and clean.
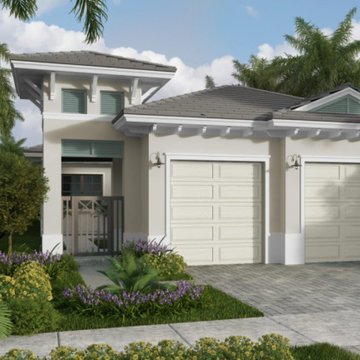
Experience the life you’ve dreamed about by visiting Rivella and touring its two new custom Signature Collection models. Homes start from the $300s and Groundstone offers other home series including its Estate Home and Island Collections. Each home is crafted to the highest quality for the most discerning homebuyer, with unmatched attention to detail, touches of modern luxury and elegance, and the flexibility that only a Groundstone home can afford.

Galley Kitchen expanded to open floor plan; Kitchen, Dining Room, Living Room. Quartz Calacatta Laza countertops with Island Waterfall and Full Height Stone Backsplash. Low profile microwave including pot filler and Built in Fridge. Also includes a wine bar with cooler.
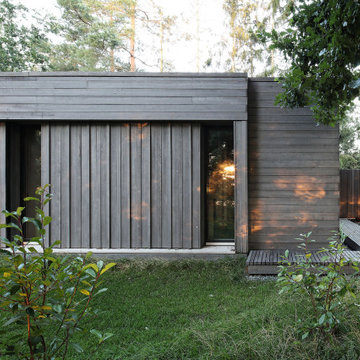
Exemple d'une façade de maison grise moderne en bois de taille moyenne avec un toit plat.
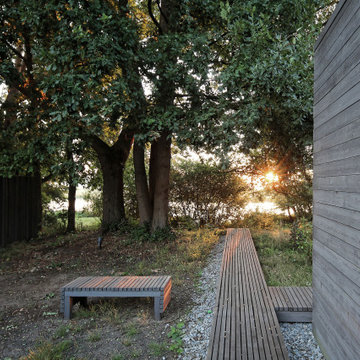
Idées déco pour une façade de maison grise moderne en bois de taille moyenne avec un toit plat.
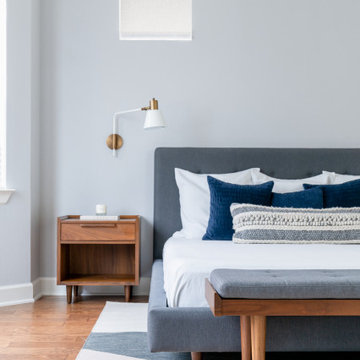
Breathe Design Studio helped this young family select their design finishes and furniture. Before the house was built, we were brought in to make selections from what the production builder offered and then make decisions about what to change after completion. Every detail from design to furnishing was accounted for from the beginning and the result is a serene modern home in the beautiful rolling hills of Bee Caves, Austin.
---
Project designed by the Atomic Ranch featured modern designers at Breathe Design Studio. From their Austin design studio, they serve an eclectic and accomplished nationwide clientele including in Palm Springs, LA, and the San Francisco Bay Area.
For more about Breathe Design Studio, see here: https://www.breathedesignstudio.com/
To learn more about this project, see here: https://www.breathedesignstudio.com/sereneproduction

The fixtures and finishes bring this primary bathroom to life.
Cette image montre une petite salle de bain principale minimaliste avec un placard à porte plane, des portes de placard beiges, une baignoire indépendante, une douche d'angle, WC à poser, un mur blanc, un sol en carrelage de porcelaine, un lavabo posé, un plan de toilette en quartz modifié, un sol gris, une cabine de douche à porte battante, un plan de toilette gris, des toilettes cachées, meuble double vasque et meuble-lavabo suspendu.
Cette image montre une petite salle de bain principale minimaliste avec un placard à porte plane, des portes de placard beiges, une baignoire indépendante, une douche d'angle, WC à poser, un mur blanc, un sol en carrelage de porcelaine, un lavabo posé, un plan de toilette en quartz modifié, un sol gris, une cabine de douche à porte battante, un plan de toilette gris, des toilettes cachées, meuble double vasque et meuble-lavabo suspendu.
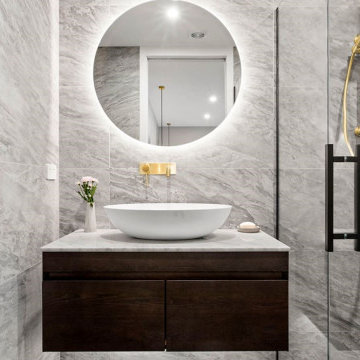
The skill is to introduce a stylish interplay between the different zones of the room: the products used should harmonise to ensure formal consistency. They are the thread that runs through a perfectly attuned interior design
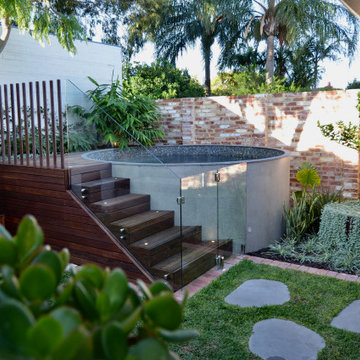
Cette photo montre un petit piscine avec aménagement paysager arrière moderne rond avec des pavés en pierre naturelle.

Cette image montre une petite salle d'eau minimaliste avec un placard à porte shaker, des portes de placard marrons, une baignoire posée, un combiné douche/baignoire, WC à poser, un carrelage gris, des carreaux de béton, un mur blanc, carreaux de ciment au sol, un lavabo encastré, un plan de toilette en marbre, un sol turquoise, une cabine de douche avec un rideau, un plan de toilette gris, meuble simple vasque, meuble-lavabo sur pied et du lambris.

Clean and airy master bathroom in woodland hills
Cette image montre une douche en alcôve principale minimaliste en bois clair de taille moyenne avec un placard sans porte, une baignoire indépendante, WC séparés, un carrelage blanc, un carrelage métro, un mur gris, un sol en carrelage de porcelaine, un lavabo encastré, un plan de toilette en marbre, un sol blanc, une cabine de douche à porte battante, un plan de toilette blanc, meuble double vasque, meuble-lavabo sur pied, un banc de douche et un plafond en lambris de bois.
Cette image montre une douche en alcôve principale minimaliste en bois clair de taille moyenne avec un placard sans porte, une baignoire indépendante, WC séparés, un carrelage blanc, un carrelage métro, un mur gris, un sol en carrelage de porcelaine, un lavabo encastré, un plan de toilette en marbre, un sol blanc, une cabine de douche à porte battante, un plan de toilette blanc, meuble double vasque, meuble-lavabo sur pied, un banc de douche et un plafond en lambris de bois.

A fully remodeled and unique shower and bath. New cabinets, flooring and a two-person large shower designed by our in-house team.
Idée de décoration pour une salle de bain principale minimaliste en bois foncé de taille moyenne avec un placard avec porte à panneau surélevé, une baignoire indépendante, une douche double, WC à poser, un carrelage gris, un mur blanc, un plan de toilette en quartz, une cabine de douche à porte battante, un plan de toilette blanc, meuble double vasque et meuble-lavabo encastré.
Idée de décoration pour une salle de bain principale minimaliste en bois foncé de taille moyenne avec un placard avec porte à panneau surélevé, une baignoire indépendante, une douche double, WC à poser, un carrelage gris, un mur blanc, un plan de toilette en quartz, une cabine de douche à porte battante, un plan de toilette blanc, meuble double vasque et meuble-lavabo encastré.

Les propriétaires ont voulu créer une atmosphère poétique et raffinée. Le contraste des couleurs apporte lumière et caractère à cet appartement. Nous avons rénové tous les éléments d'origine de l'appartement.
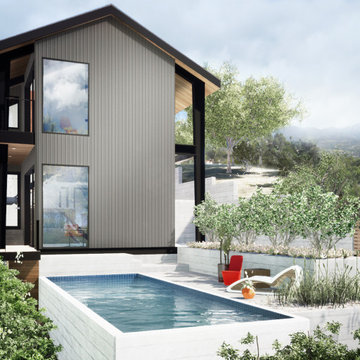
This hillside house in Los Angeles uses pre-fabricated steel construction to save on time, reduce construction waste and create a dramatic appearance by exposing the structure on the inside and exterior. The Livingroom overlooks the pool that stretches along the ridge.

Idée de décoration pour une salle de bain minimaliste en bois clair de taille moyenne pour enfant avec un placard à porte plane, une baignoire en alcôve, un combiné douche/baignoire, WC à poser, un carrelage beige, des carreaux de céramique, un mur blanc, un sol en carrelage de céramique, un lavabo encastré, un plan de toilette en quartz modifié, un sol noir, une cabine de douche avec un rideau, un plan de toilette blanc, une niche, meuble simple vasque et meuble-lavabo suspendu.
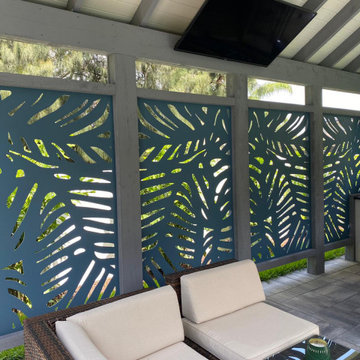
Exemple d'un xéropaysage arrière moderne de taille moyenne et l'été avec une exposition partiellement ombragée et des pavés en béton.
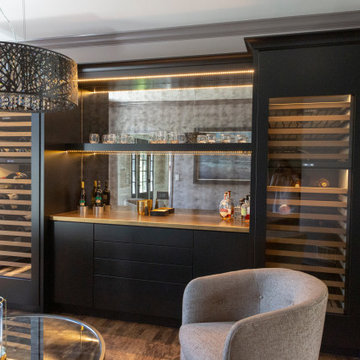
Beautiful Painted Flat Panel Wood Door Cabinetry flanked by matching Sub-Zero Wine Refrigerators. The floating shelves help with the storing and displaying of the wine glasses. Notice the all copper counter top adding to the richness of the room.

Garage RENO! Turning your garage into a home gym for adults and kids is just well...SMART! Here, we designed a one car garage and turned it into a ninja room with rock wall and monkey bars, pretend play loft, kid gym, yoga studio, adult gym and more! It is a great way to have a separate work out are for kids and adults while also smartly storing rackets, skateboards, balls, lax sticks and more!
Idées déco de maisons modernes
7


















