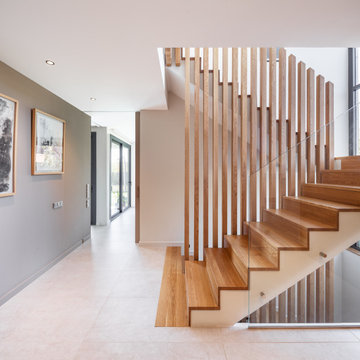Idées déco de maisons modernes
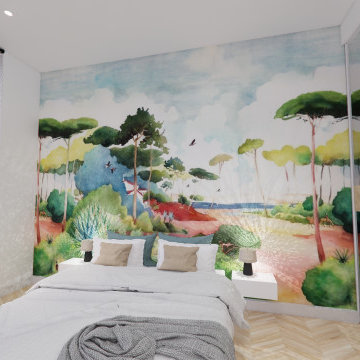
La rénovation du Projet #48 a consisté à diviser un appartement de 95m2 en deux appartements de 2 pièces destinés à la location saisonnière. En effet, la configuration particulière du bien permettait de conserver une entrée commune, tout en recréant dans chaque appartement une cuisine, une pièce de vie, une chambre séparée, et une salle de douche.
Le bien totalement vétuste a été entièrement rénové : remplacement de l'électricité, de la plomberie, des sols, des peintures, des fenêtres, et enfin ajout de la climatisation.
Le nombre assez réduit de fenêtres et donc une faible luminosité intérieure nous a fait porter une attention toute particulière à la décoration, que nous avons imaginée moderne et colorée, mais aussi au jeu des éclairages directs et indirects. L'ajout de verrières type atelier entre les chambres et les pièces de vie, et la pose d'un papier peint panoramique Isidore Leroy a enfin permis de créer de vrais cocons, propices à la détente à l'évasion méditerranéenne.
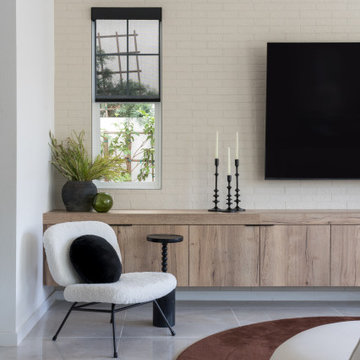
Cette image montre une grande salle de séjour minimaliste ouverte avec un mur blanc, un téléviseur fixé au mur, un sol gris et un mur en parement de brique.

Ground floor extension of an end-of-1970s property.
Making the most of an open-plan space with fitted furniture that allows more than one option to accommodate guests when entertaining. The new rear addition has allowed us to create a clean and bright space, as well as to optimize the space flow for what originally were dark and cramped ground floor spaces.
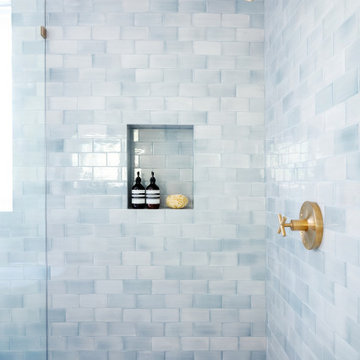
Idée de décoration pour une salle de bain principale minimaliste de taille moyenne avec une douche d'angle, un carrelage bleu, des carreaux de céramique, une cabine de douche à porte battante et meuble-lavabo encastré.
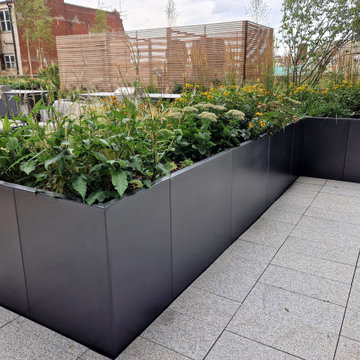
The Mercian is a brand new development by Moda Developments, consisting of 481 beautiful apartments, housed in Birmingham’s tallest residential building. The Mercian is located on the former site of the renowned nightclub, The Click Club at Burberries, which had its last live band, Blur, back in 1990. Moda have created a community with top-tier amenities, outstanding views and the UK’s first roof-top running track!
There are a total of 4 Grillo outdoors kitchens on this roof-top sky garden; a true communal-living masterpiece. All four Grillo kitchens are fitted with Grillo Voltiq electric BBQs, plenty of worktop space, outdoor fridges, integrated bar seating… the works! One can think of few better places to spend a long Friday evening; authentic grilled food, a glass of wine in hand, friends, company, and winking city lights.
Images courtesy of Logic Manufactured Bespoke – Planter edge & seating specialists.
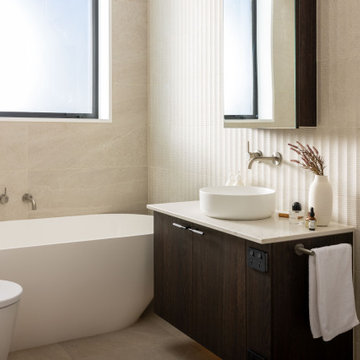
Aménagement d'une salle de bain principale moderne de taille moyenne avec des portes de placard marrons, une baignoire indépendante, une douche ouverte, WC à poser, un carrelage beige, un carrelage de pierre, un mur beige, une vasque, un plan de toilette en bois, aucune cabine, un plan de toilette blanc, meuble simple vasque et meuble-lavabo suspendu.
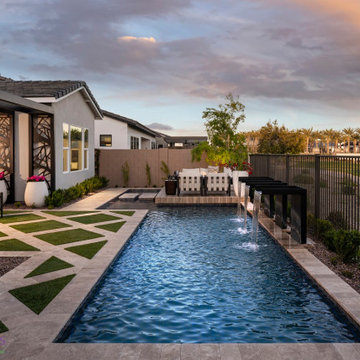
Let the top exterior designers in Arizona create your breathtaking home, pool, or landscaping area. Call (480) 777-9305.
Exemple d'un grand jardin arrière moderne l'été avec une exposition partiellement ombragée, une terrasse en bois et une clôture en métal.
Exemple d'un grand jardin arrière moderne l'été avec une exposition partiellement ombragée, une terrasse en bois et une clôture en métal.
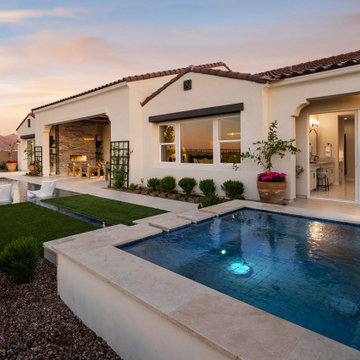
Let the top exterior designers in Arizona create your breathtaking home, pool, or landscaping area. Call (480) 777-9305.
Cette photo montre un grand jardin à la française arrière moderne l'été avec un point d'eau, une exposition partiellement ombragée, un gravier de granite et une clôture en métal.
Cette photo montre un grand jardin à la française arrière moderne l'été avec un point d'eau, une exposition partiellement ombragée, un gravier de granite et une clôture en métal.

This Kitchen was relocated from the middle of the home to the north end. Four steel trusses were installed as load-bearing walls and beams had to be removed to accommodate for the floorplan changes.
There is now an open Kitchen/Butlers/Dining/Living upstairs that is drenched in natural light with the most undisturbed view this location has to offer.
A warm and inviting space with oversized windows, gorgeous joinery, a curved micro cement island benchtop with timber cladding, gold tapwear and layered lighting throughout to really enhance this beautiful space.
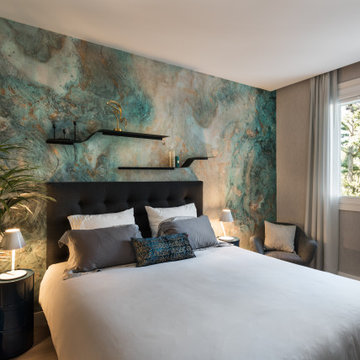
Camera matrimoniale degli ospiti con carta da parati e poltrona
Cette photo montre une grande chambre d'amis moderne avec un mur vert et parquet clair.
Cette photo montre une grande chambre d'amis moderne avec un mur vert et parquet clair.
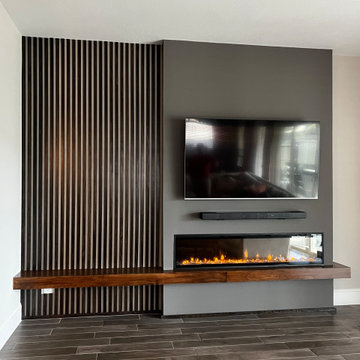
Embedded electric fireplace, into a new decorative wall with wooden slats and a bench / mantle in the same stained color
Cette image montre un salon minimaliste de taille moyenne et fermé avec une bibliothèque ou un coin lecture, un mur gris, un sol en carrelage de céramique, une cheminée standard, un manteau de cheminée en bois, un téléviseur fixé au mur et un sol marron.
Cette image montre un salon minimaliste de taille moyenne et fermé avec une bibliothèque ou un coin lecture, un mur gris, un sol en carrelage de céramique, une cheminée standard, un manteau de cheminée en bois, un téléviseur fixé au mur et un sol marron.

Grey Bathroom in Storrington, West Sussex
Contemporary grey furniture and tiling combine with natural wood accents for this sizeable en-suite in Storrington.
The Brief
This Storrington client had a plan to remove a dividing wall between a family bathroom and an existing en-suite to make a sizeable and luxurious new en-suite.
The design idea for the resulting en-suite space was to include a walk-in shower and separate bathing area, with a layout to make the most of natural light. A modern grey theme was preferred with a softening accent colour.
Design Elements
Removing the dividing wall created a long space with plenty of layout options.
After contemplating multiple designs, it was decided the bathing and showering areas should be at opposite ends of the room to create separation within the space.
To create the modern, high-impact theme required, large format grey tiles have been utilised in harmony with a wood-effect accent tile, which feature at opposite ends of the en-suite.
The furniture has been chosen to compliment the modern theme, with a curved Pelipal Cassca unit opted for in a Steel Grey Metallic finish. A matching three-door mirrored unit has provides extra storage for this client, plus it is also equipped with useful LED downlighting.
Special Inclusions
Plenty of additional storage has been made available through the use of built-in niches. These are useful for showering and bathing essentials, as well as a nice place to store decorative items. These niches have been equipped with small downlights to create an alluring ambience.
A spacious walk-in shower has been opted for, which is equipped with a chrome enclosure from British supplier Crosswater. The enclosure combines well with chrome brassware has been used elsewhere in the room from suppliers Saneux and Vado.
Project Highlight
The bathing area of this en-suite is a soothing focal point of this renovation.
It has been placed centrally to the feature wall, in which a built-in niche has been included with discrete downlights. Green accents, natural decorative items, and chrome brassware combines really well at this end of the room.
The End Result
The end result is a completely transformed en-suite bathroom, unrecognisable from the two separate rooms that existed here before. A modern theme is consistent throughout the design, which makes use of natural highlights and inventive storage areas.
Discover how our expert designers can transform your own bathroom with a free design appointment and quotation. Arrange a free appointment in showroom or online.

Natural maple cabinets from Crystal Cabinetry and Steel Grey suede granite countertops make a statement and frame the views of the trees and lake. Removing a wall made a huge difference to open up the space and maximize the view. Featuring Adura Flex LVP flooring throughout, GE Cafe Series black stainless appliances, cooktop with pop-up vent, Blanco sinks, a built-in coffee bar, and clever storage in this stunning kitchen.
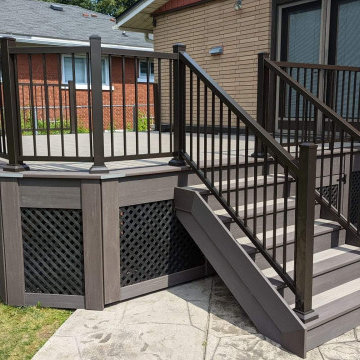
3 Techno Metal Post helical piles holding up our pressure treated framing with G-tape to help protect the sub structure. Decking for this project was Azek's coastline and dark hickory with Timbertech's impression rail express using their modern top rail. Skirting was vertical dark hickory, horizontal fascia and black pvc lattice .

This Powder Room is modern yet cozy, with it's deep green walls, warm wood vanity and hexagonal marble look ceramic floors. The brushed gold accents top off the space for a sophisticated but simple look.
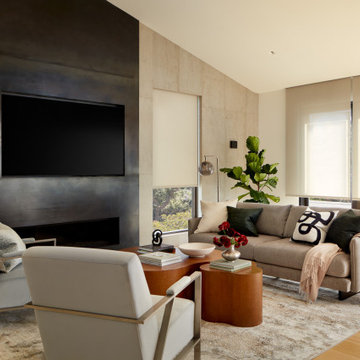
Open concept living room with custom metal fireplace surround and concrete wall panels
Idées déco pour un grand salon moderne ouvert avec un manteau de cheminée en métal et un téléviseur fixé au mur.
Idées déco pour un grand salon moderne ouvert avec un manteau de cheminée en métal et un téléviseur fixé au mur.
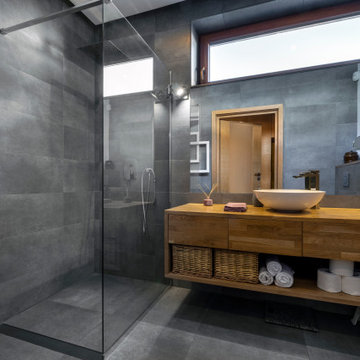
Aménagement d'une salle de bain principale moderne en bois brun de taille moyenne avec un placard à porte plane, une douche à l'italienne, un carrelage gris, des carreaux de céramique, un mur gris, un plan de toilette en bois, un sol gris, aucune cabine, meuble simple vasque et meuble-lavabo suspendu.

Our clients wanted a speakeasy vibe for their basement as they love to entertain. We achieved this look/feel with the dark moody paint color matched with the brick accent tile and beams. The clients have a big family, love to host and also have friends and family from out of town! The guest bedroom and bathroom was also a must for this space - they wanted their family and friends to have a beautiful and comforting stay with everything they would need! With the bathroom we did the shower with beautiful white subway tile. The fun LED mirror makes a statement with the custom vanity and fixtures that give it a pop. We installed the laundry machine and dryer in this space as well with some floating shelves. There is a booth seating and lounge area plus the seating at the bar area that gives this basement plenty of space to gather, eat, play games or cozy up! The home bar is great for any gathering and the added bedroom and bathroom make this the basement the perfect space!

Working with repeat clients is always a dream! The had perfect timing right before the pandemic for their vacation home to get out city and relax in the mountains. This modern mountain home is stunning. Check out every custom detail we did throughout the home to make it a unique experience!
Idées déco de maisons modernes
6



















