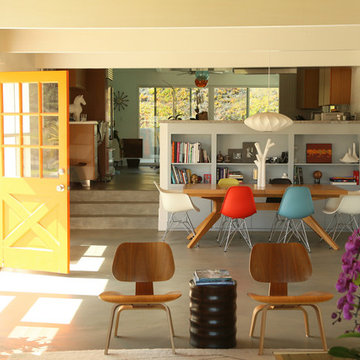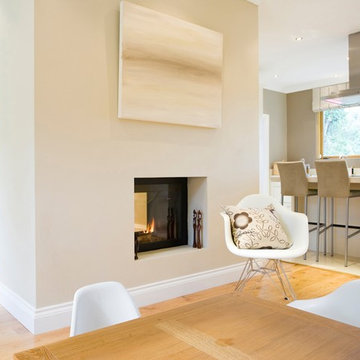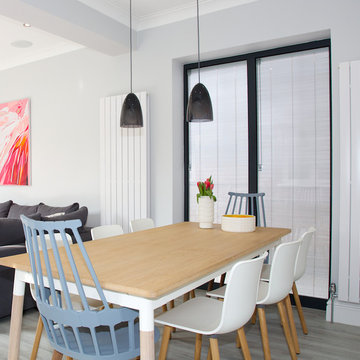Home
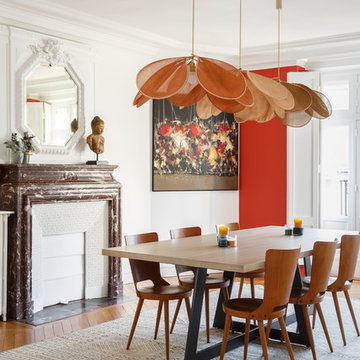
Stephane Vasco
Aménagement d'une salle à manger moderne fermée avec un mur blanc, un sol en bois brun, une cheminée standard et un sol marron.
Aménagement d'une salle à manger moderne fermée avec un mur blanc, un sol en bois brun, une cheminée standard et un sol marron.
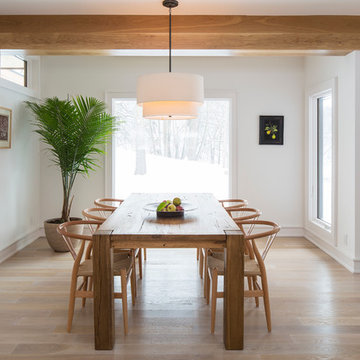
Troy Thies
Cette photo montre une salle à manger moderne avec un mur blanc et parquet clair.
Cette photo montre une salle à manger moderne avec un mur blanc et parquet clair.
Trouvez le bon professionnel près de chez vous
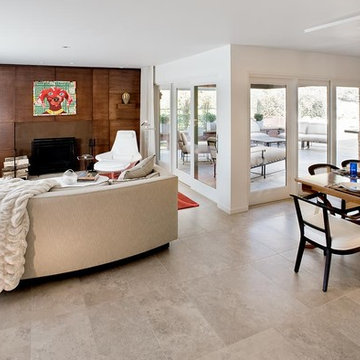
Master Remodelers Inc.,
David Aschkenas-Photographer
Idée de décoration pour un salon minimaliste avec un sol en carrelage de porcelaine et un mur blanc.
Idée de décoration pour un salon minimaliste avec un sol en carrelage de porcelaine et un mur blanc.
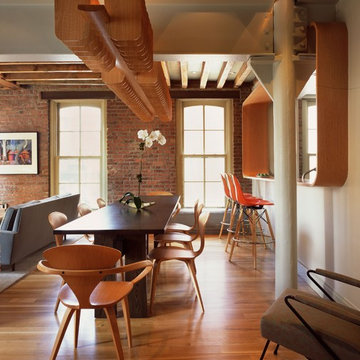
Cette photo montre une salle à manger ouverte sur le salon moderne avec un sol en bois brun.
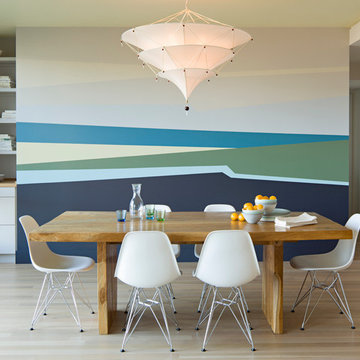
This project was simply furnishing the front room of a small Portland apartment. The apartment is north-facing so we chose a soft yellow for the ceiling to bring in a feeling of warmth and sunlight. The walls are a pale grey, and both colors find their way into the layers of Emily’s abstracted land and sea scape mural.
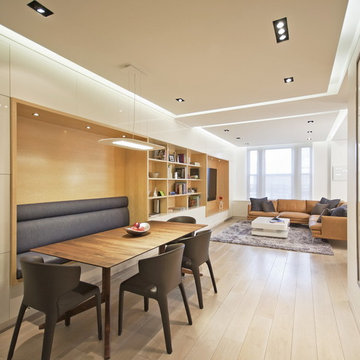
The owners of this prewar apartment on the Upper West Side of Manhattan wanted to combine two dark and tightly configured units into a single unified space. StudioLAB was challenged with the task of converting the existing arrangement into a large open three bedroom residence. The previous configuration of bedrooms along the Southern window wall resulted in very little sunlight reaching the public spaces. Breaking the norm of the traditional building layout, the bedrooms were moved to the West wall of the combined unit, while the existing internally held Living Room and Kitchen were moved towards the large South facing windows, resulting in a flood of natural sunlight. Wide-plank grey-washed walnut flooring was applied throughout the apartment to maximize light infiltration. A concrete office cube was designed with the supplementary space which features walnut flooring wrapping up the walls and ceiling. Two large sliding Starphire acid-etched glass doors close the space off to create privacy when screening a movie. High gloss white lacquer millwork built throughout the apartment allows for ample storage. LED Cove lighting was utilized throughout the main living areas to provide a bright wash of indirect illumination and to separate programmatic spaces visually without the use of physical light consuming partitions. Custom floor to ceiling Ash wood veneered doors accentuate the height of doorways and blur room thresholds. The master suite features a walk-in-closet, a large bathroom with radiant heated floors and a custom steam shower. An integrated Vantage Smart Home System was installed to control the AV, HVAC, lighting and solar shades using iPads.

The kitchen was redesigned to accommodate more cooks in the kitchen by improving movement in and through the kitchen. A new glass door connects to an outdoor eating area.
Photo credit: Dale Lang
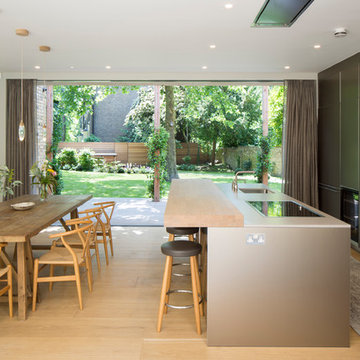
Cette photo montre une cuisine américaine moderne avec un évier encastré, parquet clair, îlot, un sol beige et un plan de travail blanc.
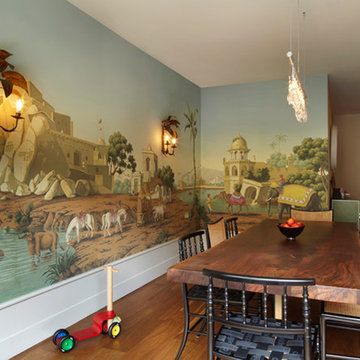
Mikiko Kikuyama
Cette photo montre une salle à manger ouverte sur la cuisine moderne de taille moyenne avec un mur multicolore, un sol en bois brun, aucune cheminée et un sol marron.
Cette photo montre une salle à manger ouverte sur la cuisine moderne de taille moyenne avec un mur multicolore, un sol en bois brun, aucune cheminée et un sol marron.
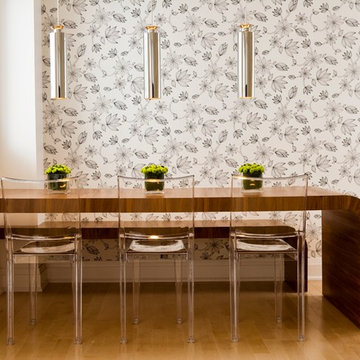
Ted Yarwood
Idée de décoration pour une salle à manger minimaliste avec un mur multicolore, parquet clair et un sol beige.
Idée de décoration pour une salle à manger minimaliste avec un mur multicolore, parquet clair et un sol beige.

Anne Schwartz
Exemple d'une cuisine américaine parallèle et bicolore moderne de taille moyenne avec un placard à porte plane, des portes de placard jaunes, une crédence blanche, une crédence en marbre, îlot, un sol marron, un évier 2 bacs, un électroménager en acier inoxydable et parquet clair.
Exemple d'une cuisine américaine parallèle et bicolore moderne de taille moyenne avec un placard à porte plane, des portes de placard jaunes, une crédence blanche, une crédence en marbre, îlot, un sol marron, un évier 2 bacs, un électroménager en acier inoxydable et parquet clair.
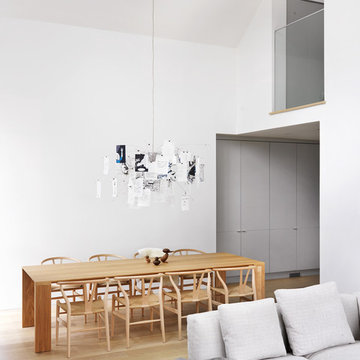
Architecture Cedric Burgers www.baiarchitects.com
Interiors Mary Burgers www.mbiinteriors.com
Photography Martin Tessler www.martintessler.com
Cette image montre une salle à manger minimaliste avec un mur blanc et un sol en bois brun.
Cette image montre une salle à manger minimaliste avec un mur blanc et un sol en bois brun.
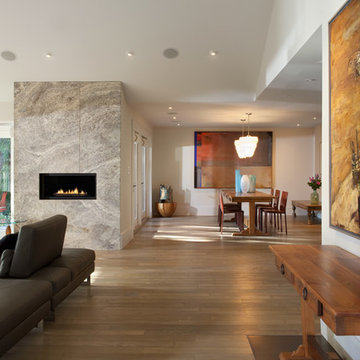
Designer: Architrix Studio
Photography: Ema Peter
Cette photo montre un salon moderne ouvert avec une cheminée ribbon.
Cette photo montre un salon moderne ouvert avec une cheminée ribbon.
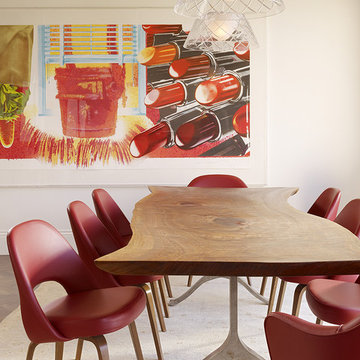
Kitchen & dining area photos by Matthew Millman
Réalisation d'une salle à manger minimaliste avec un mur blanc.
Réalisation d'une salle à manger minimaliste avec un mur blanc.
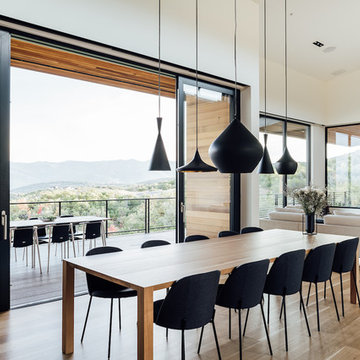
Kerri Fukkai
Idée de décoration pour une salle à manger ouverte sur le salon minimaliste avec un mur blanc, parquet clair et un sol beige.
Idée de décoration pour une salle à manger ouverte sur le salon minimaliste avec un mur blanc, parquet clair et un sol beige.
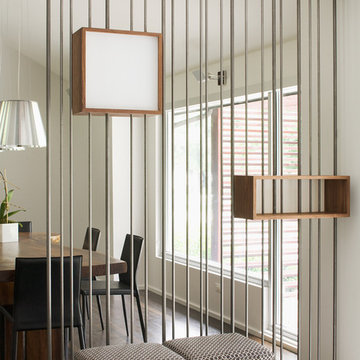
This contemporary renovation makes no concession towards differentiating the old from the new. Rather than razing the entire residence an effort was made to conserve what elements could be worked with and added space where an expanded program required it. Clad with cedar, the addition contains a master suite on the first floor and two children’s rooms and playroom on the second floor. A small vegetated roof is located adjacent to the stairwell and is visible from the upper landing. Interiors throughout the house, both in new construction and in the existing renovation, were handled with great care to ensure an experience that is cohesive. Partition walls that once differentiated living, dining, and kitchen spaces, were removed and ceiling vaults expressed. A new kitchen island both defines and complements this singular space.
The parti is a modern addition to a suburban midcentury ranch house. Hence, the name “Modern with Ranch.”
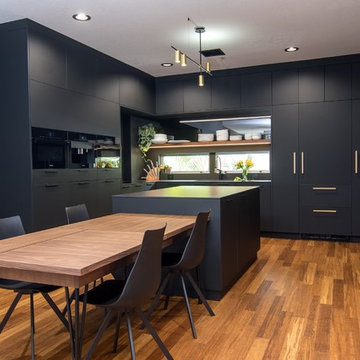
Julian Bright
Inspiration pour une cuisine américaine encastrable minimaliste en L avec un placard à porte plane, des portes de placard noires, un sol en bois brun, îlot, un sol marron et plan de travail noir.
Inspiration pour une cuisine américaine encastrable minimaliste en L avec un placard à porte plane, des portes de placard noires, un sol en bois brun, îlot, un sol marron et plan de travail noir.
1



















