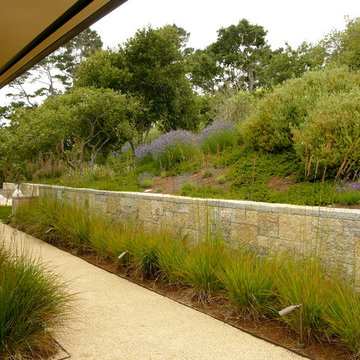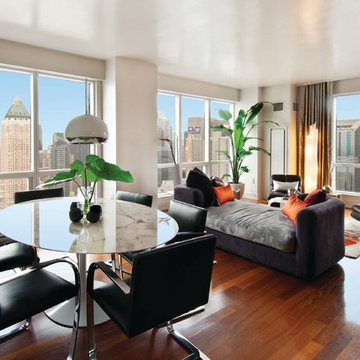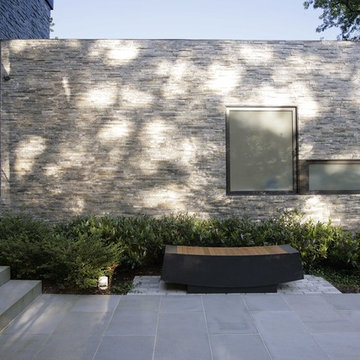Idées déco de maisons modernes
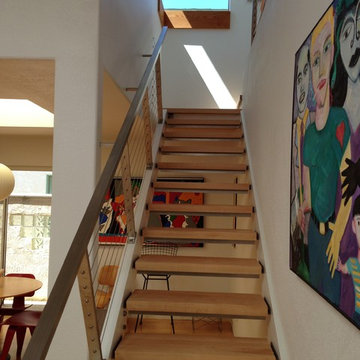
View of stair well to second story studio added to an existing single story beach house.
Idée de décoration pour un escalier minimaliste de taille moyenne.
Idée de décoration pour un escalier minimaliste de taille moyenne.

Bernard Andre Photography
Réalisation d'un couloir minimaliste de taille moyenne avec un mur beige, un sol en ardoise et un sol gris.
Réalisation d'un couloir minimaliste de taille moyenne avec un mur beige, un sol en ardoise et un sol gris.

Exemple d'une salle de bain moderne en bois brun avec un lavabo intégré, un placard à porte plane, une douche ouverte, un carrelage marron, mosaïque, un plan de toilette en béton, sol en béton ciré et aucune cabine.
Trouvez le bon professionnel près de chez vous
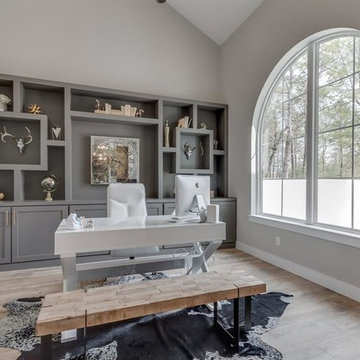
Idées déco pour un grand bureau moderne avec un mur gris, parquet clair, un bureau indépendant et un sol beige.
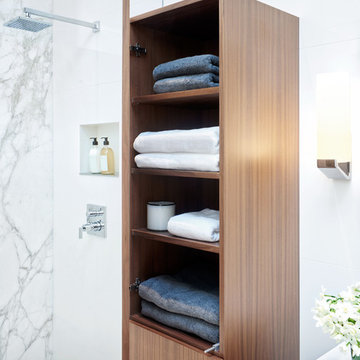
We were asked to create a very elegant master bathroom in this period 70's residence. We left many of the adjacent elements and finishes in place but created an entirely new aesthetic in the bathroom and dressing area. Four wing walls of low-iron glass are used in conjunction with the dramatic rear wall of Italian marble, beautifully book matched. Floors are 30 X 30 porcelain tiles. The pair of medicine cabinets left up to revel ample storage within the deep cabinets. Walnut cabinetry is custom designed by our studio. The skylight features a completely concealed shade which blocks out the sunlight completely, for those weekend days when you might want to sleep in late.
A more modest bathroom on the first level serves the guest bedroom and dinner guests.
Photos © John Sutton Photography
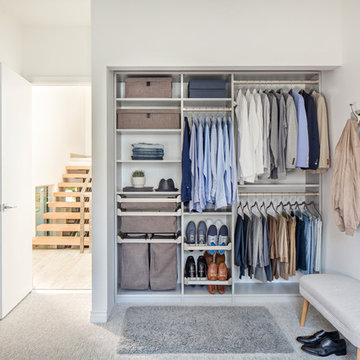
Réalisation d'un petit placard dressing minimaliste neutre avec moquette, un sol gris, un placard sans porte et des portes de placard blanches.
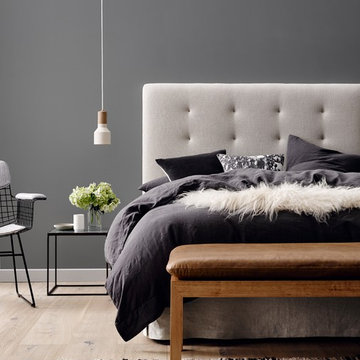
Cette image montre une chambre minimaliste avec un mur gris et parquet clair.
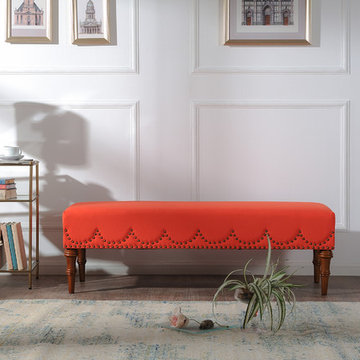
Jennifer Taylor Home's Bentley is a rectangular fiesta orange accent bench which makes it the perfect addition to any living space looking to add a bit of a modern or contemporary flair. Upholstered with 100% polyester, this clean woven design with a nail head accented trim is lovely placed in just about anywhere around your home or office. Regardless of anywhere you place this bench, the Bentley's simple yet elegant design will catch anyone's eye and draw attention any room. The cushioned top is perfect for extra seating for you and your guests while serving guests Hors d'oeuvres during the holidays or gatherings. When not in use you can set up floral arrangements or any table decors to tie in your dream room together.
Features:
- Multipurpose, provides extra seating or home decor
- Strong and sturdy steam dried hardwood frame is solidly made with plywood and Birchwood to ensure maximum support and longevity
- Quality hand built, painted, and rubbed by experienced furniture craftsmen and women to guarantee this piece lasts a lifetime
- Made with fire retardant foam
- Some assembly required
- Dry clean or spot clean only
- Dimensions: 54.5"W x 20"D x 17"H
- Weight: 23LBS

Cette photo montre un très grand salon moderne ouvert avec un mur blanc, parquet clair et un téléviseur fixé au mur.

Main stairwell at Weston Modern project. Architect: Stern McCafferty.
Exemple d'un grand escalier sans contremarche moderne en U avec des marches en bois, palier et éclairage.
Exemple d'un grand escalier sans contremarche moderne en U avec des marches en bois, palier et éclairage.
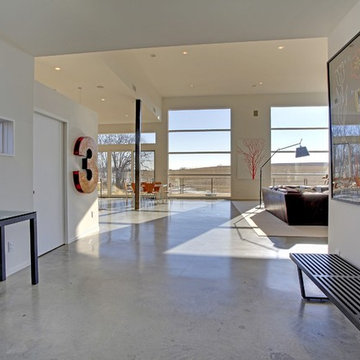
Ben Colvin - Spacecrafting / Architectural Photography
Inspiration pour une entrée minimaliste avec sol en béton ciré et un mur blanc.
Inspiration pour une entrée minimaliste avec sol en béton ciré et un mur blanc.
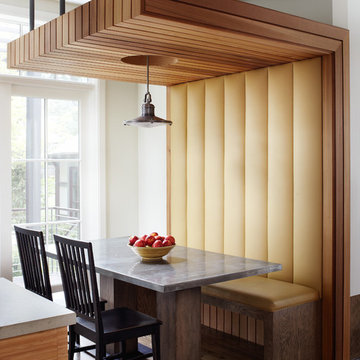
Morgante Wilson Architects installed a custom banquette with vinyl fabric to ease of maintenance. The pedestal dining table has a top that is clad in zinc.
Werner Straube Photography
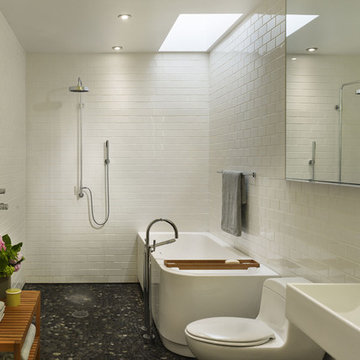
Halkin Photography, LLC
Exemple d'une salle de bain moderne avec un carrelage métro et un sol en galet.
Exemple d'une salle de bain moderne avec un carrelage métro et un sol en galet.

This small tract home backyard was transformed into a lively breathable garden. A new outdoor living room was created, with silver-grey brazilian slate flooring, and a smooth integral pewter colored concrete wall defining and retaining earth around it. A water feature is the backdrop to this outdoor room extending the flooring material (slate) into the vertical plane covering a wall that houses three playful stainless steel spouts that spill water into a large basin. Koi Fish, Gold fish and water plants bring a new mini ecosystem of life, and provide a focal point and meditational environment. The integral colored concrete wall begins at the main water feature and weaves to the south west corner of the yard where water once again emerges out of a 4” stainless steel channel; reinforcing the notion that this garden backs up against a natural spring. The stainless steel channel also provides children with an opportunity to safely play with water by floating toy boats down the channel. At the north eastern end of the integral colored concrete wall, a warm western red cedar bench extends perpendicular out from the water feature on the outside of the slate patio maximizing seating space in the limited size garden. Natural rusting Cor-ten steel fencing adds a layer of interest throughout the garden softening the 6’ high surrounding fencing and helping to carry the users eye from the ground plane up past the fence lines into the horizon; the cor-ten steel also acts as a ribbon, tie-ing the multiple spaces together in this garden. The plant palette uses grasses and rushes to further establish in the subconscious that a natural water source does exist. Planting was performed outside of the wire fence to connect the new landscape to the existing open space; this was successfully done by using perennials and grasses whose foliage matches that of the native hillside, blurring the boundary line of the garden and aesthetically extending the backyard up into the adjacent open space.
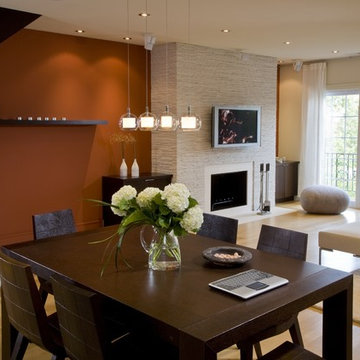
In this open plan configuration the areas speak to one another and become background for each other. The burnt orange wall contrasts with the stacked stone fireplace mass and become the backdrop to the dining area.

Horwitz Residence designed by Minarc
*The house is oriented so that all of the rooms can enjoy the outdoor living area which includes Pool, outdoor dinning / bbq and play court.
• The flooring used in this residence is by DuChateau Floors - Terra Collection in Zimbabwe. The modern dark colors of the collection match both contemporary & traditional interior design
• It’s orientation is thought out to maximize passive solar design and natural ventilations, with solar chimney escaping hot air during summer and heating cold air during winter eliminated the need for mechanical air handling.
• Simple Eco-conscious design that is focused on functionality and creating a healthy breathing family environment.
• The design elements are oriented to take optimum advantage of natural light and cross ventilation.
• Maximum use of natural light to cut down electrical cost.
• Interior/exterior courtyards allows for natural ventilation as do the master sliding window and living room sliders.
• Conscious effort in using only materials in their most organic form.
• Solar thermal radiant floor heating through-out the house
• Heated patio and fireplace for outdoor dining maximizes indoor/outdoor living. The entry living room has glass to both sides to further connect the indoors and outdoors.
• Floor and ceiling materials connected in an unobtrusive and whimsical manner to increase floor plan flow and space.
• Magnetic chalkboard sliders in the play area and paperboard sliders in the kids' rooms transform the house itself into a medium for children's artistic expression.
• Material contrasts (stone, steal, wood etc.) makes this modern home warm and family
Idées déco de maisons modernes
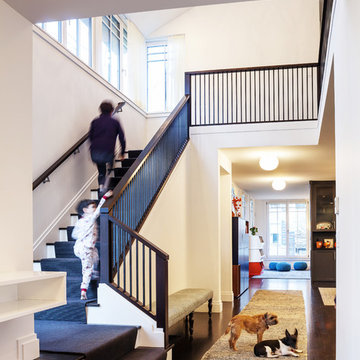
Cette photo montre un escalier peint moderne en U de taille moyenne avec des marches en bois.
1



















