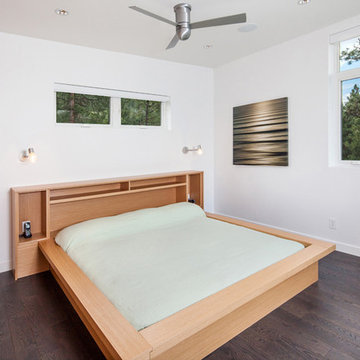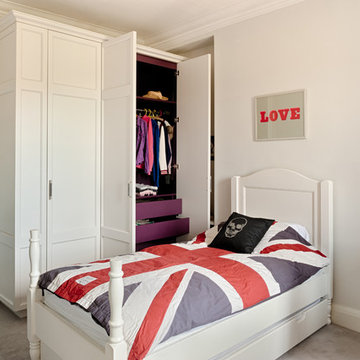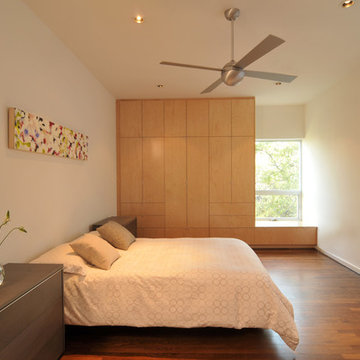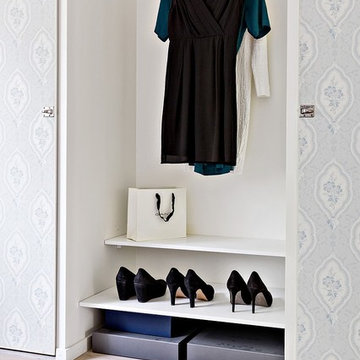Idées déco de maisons modernes
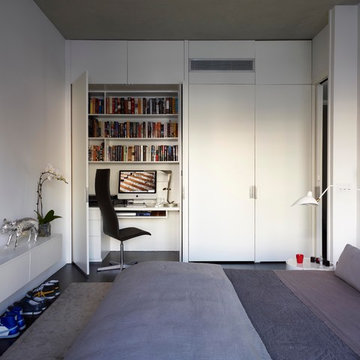
photos by Joshua McHugh
Idée de décoration pour une chambre minimaliste avec un mur blanc, parquet foncé et aucune cheminée.
Idée de décoration pour une chambre minimaliste avec un mur blanc, parquet foncé et aucune cheminée.

A complete interior remodel of a top floor unit in a stately Pacific Heights building originally constructed in 1925. The remodel included the construction of a new elevated roof deck with a custom spiral staircase and “penthouse” connecting the unit to the outdoor space. The unit has two bedrooms, a den, two baths, a powder room, an updated living and dining area and a new open kitchen. The design highlights the dramatic views to the San Francisco Bay and the Golden Gate Bridge to the north, the views west to the Pacific Ocean and the City to the south. Finishes include custom stained wood paneling and doors throughout, engineered mahogany flooring with matching mahogany spiral stair treads. The roof deck is finished with a lava stone and ipe deck and paneling, frameless glass guardrails, a gas fire pit, irrigated planters, an artificial turf dog park and a solar heated cedar hot tub.
Photos by Mariko Reed
Architect: Gregg DeMeza
Interior designer: Jennifer Kesteloot
Trouvez le bon professionnel près de chez vous
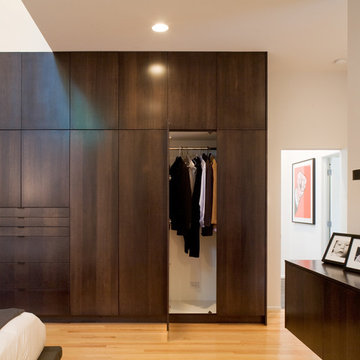
This contemporary renovation makes no concession towards differentiating the old from the new. Rather than razing the entire residence an effort was made to conserve what elements could be worked with and added space where an expanded program required it. Clad with cedar, the addition contains a master suite on the first floor and two children’s rooms and playroom on the second floor. A small vegetated roof is located adjacent to the stairwell and is visible from the upper landing. Interiors throughout the house, both in new construction and in the existing renovation, were handled with great care to ensure an experience that is cohesive. Partition walls that once differentiated living, dining, and kitchen spaces, were removed and ceiling vaults expressed. A new kitchen island both defines and complements this singular space.
The parti is a modern addition to a suburban midcentury ranch house. Hence, the name “Modern with Ranch.”
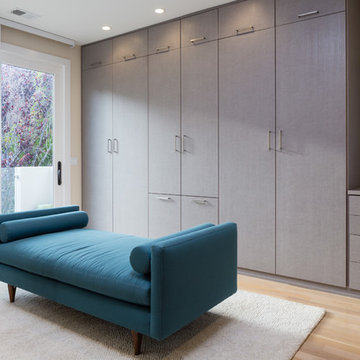
Photography by Peter Lyons
Aménagement d'un dressing room moderne neutre avec un placard à porte plane, parquet clair et des portes de placard grises.
Aménagement d'un dressing room moderne neutre avec un placard à porte plane, parquet clair et des portes de placard grises.
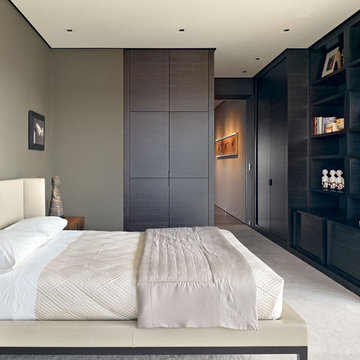
Master Bedroom and Guest Bedroom
Bruce Damonte
Réalisation d'une chambre avec moquette minimaliste avec un mur gris.
Réalisation d'une chambre avec moquette minimaliste avec un mur gris.
Rechargez la page pour ne plus voir cette annonce spécifique

A child's bedroom with a place for everything! Kirsten Johnstone Architecture (formerly Eco Edge Architecture + Interior Design) has applied personal and professional experience in the design of the built-in joinery here. The fun of a window seat includes storage drawers below which seamlessly transitions into a desk with overhead cupboards and an open bookshelf dividing element. Floor to ceiling built-in robes includes double height hanging, drawers, shoe storage and shelves ensuring a place for everything (who left those shoes out!?).
Photography: Tatjana Plitt
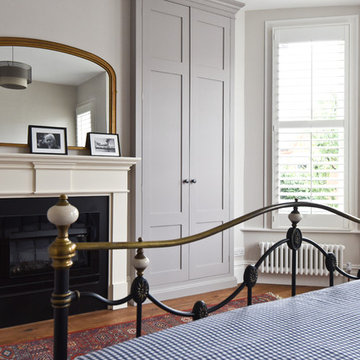
Full renovation of a Victorian terrace house including loft and side return extensions, full interior refurbishment and garden landscaping to create a beautiful family home.
A blend of traditional and modern design elements were expertly executed to deliver a light, stylish and inviting space.
Photo Credits : Simon Richards
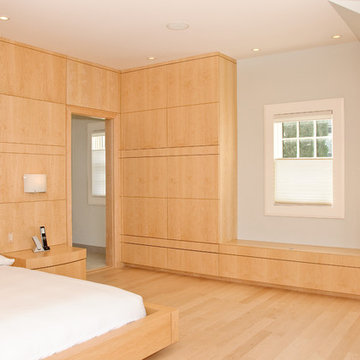
This house was new construction in the historical district, but my clients love a clean modern feel. The views of the harbor are spectacular and the feel inside is free of clutter, yet filled with energy. Photos by Siriphoto.com
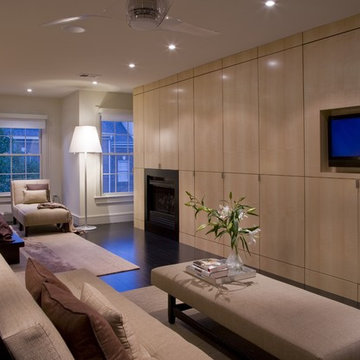
Exemple d'une chambre moderne avec un mur beige, parquet foncé, une cheminée standard et un sol marron.
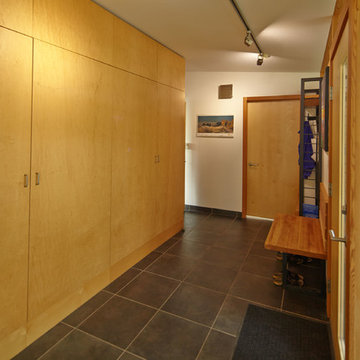
Entry hall of main house - Architect Florian Maurer © Martin Knowles Photo Media
Cette image montre une entrée minimaliste avec un mur blanc.
Cette image montre une entrée minimaliste avec un mur blanc.
Rechargez la page pour ne plus voir cette annonce spécifique
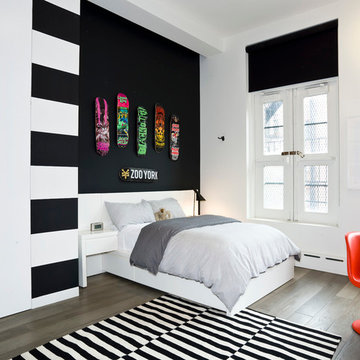
Aménagement d'une chambre d'enfant moderne avec un mur blanc, un sol en bois brun et un sol marron.
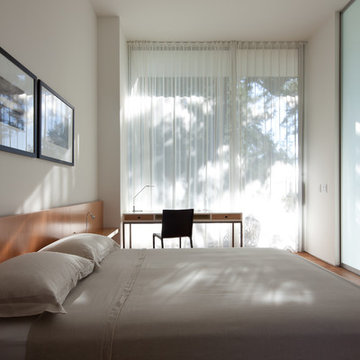
Sean Airhart
Exemple d'une chambre moderne avec un mur blanc et un sol en bois brun.
Exemple d'une chambre moderne avec un mur blanc et un sol en bois brun.
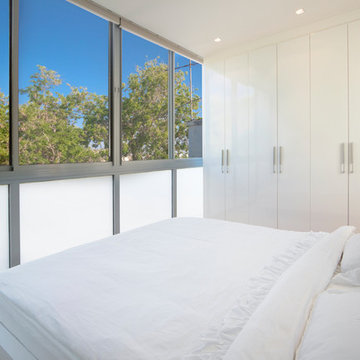
Project for austec Shamir buildi,architects :studio arcasa
Idée de décoration pour une chambre minimaliste avec un mur blanc.
Idée de décoration pour une chambre minimaliste avec un mur blanc.
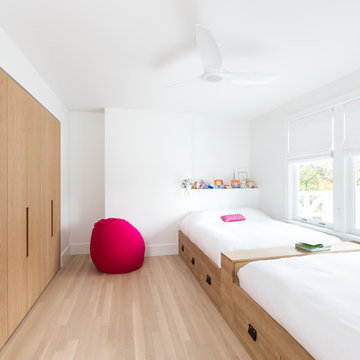
Ema Peter Photography
Réalisation d'une chambre d'enfant minimaliste avec un mur blanc et parquet clair.
Réalisation d'une chambre d'enfant minimaliste avec un mur blanc et parquet clair.
Idées déco de maisons modernes
Rechargez la page pour ne plus voir cette annonce spécifique
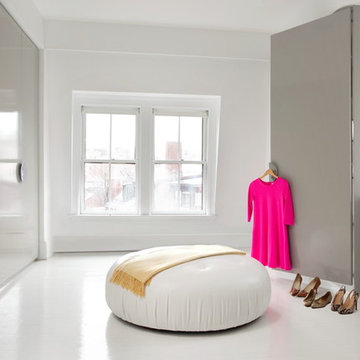
Assorted photographs copyright 2012, Eric Roth
Inspiration pour un dressing room minimaliste pour une femme avec un placard à porte plane et des portes de placard grises.
Inspiration pour un dressing room minimaliste pour une femme avec un placard à porte plane et des portes de placard grises.
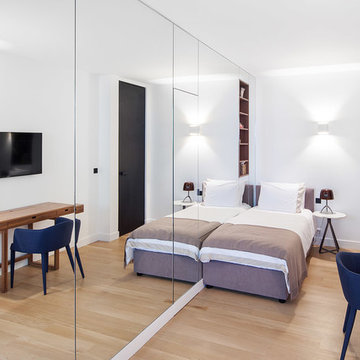
Guillaume Dupuy
Cette image montre une chambre d'enfant minimaliste de taille moyenne avec un mur blanc, parquet clair et un sol beige.
Cette image montre une chambre d'enfant minimaliste de taille moyenne avec un mur blanc, parquet clair et un sol beige.
1



















