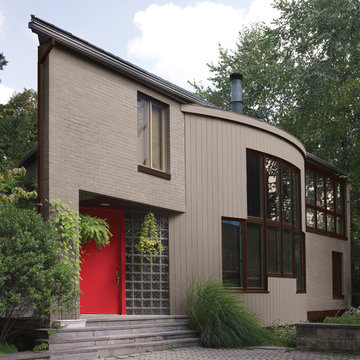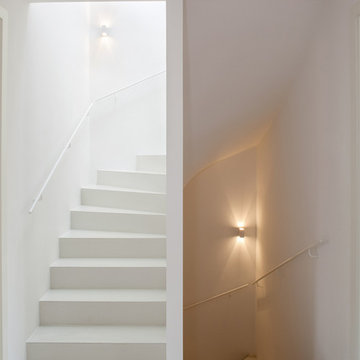Idées déco de maisons modernes
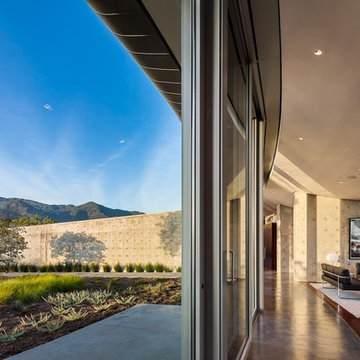
Ciro Coelho Photography
Cette photo montre un jardin moderne.
Cette photo montre un jardin moderne.
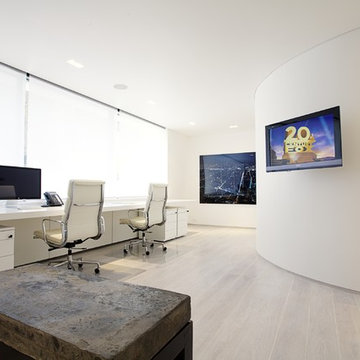
Inspiration pour un bureau minimaliste avec un mur blanc, parquet clair, un bureau intégré et un sol beige.
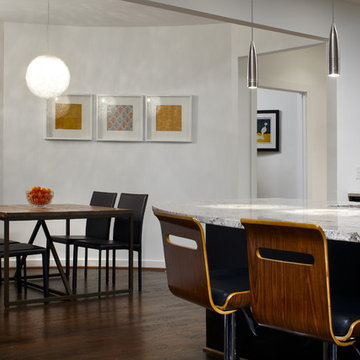
The kitchen in this Mid Century Modern home located in Atlanta features an over sized center island with narrow stainless steel pendant lights. Viking modern series applainces, flat panel doors and long cabinet pulls were selected to complete the look. Designed and built by Rick Bennett with Epic Development. Photos by Brian Gassel.
Trouvez le bon professionnel près de chez vous
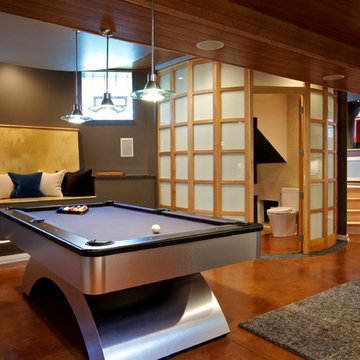
Réalisation d'un sous-sol minimaliste semi-enterré avec un mur marron, sol en béton ciré et un sol orange.
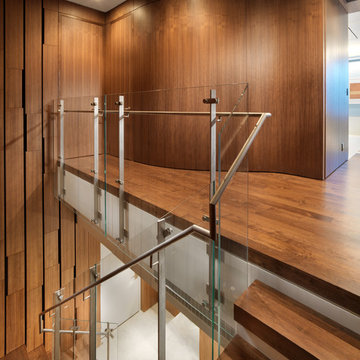
An interior build-out of a two-level penthouse unit in a prestigious downtown highrise. The design emphasizes the continuity of space for a loft-like environment. Sliding doors transform the unit into discrete rooms as needed. The material palette reinforces this spatial flow: white concrete floors, touch-latch cabinetry, slip-matched walnut paneling and powder-coated steel counters. Whole-house lighting, audio, video and shade controls are all controllable from an iPhone, Collaboration: Joel Sanders Architect, New York. Photographer: Rien van Rijthoven
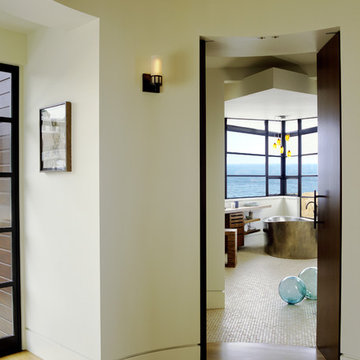
Photography by David Phelps Photography.
A warm modern custom designed and built home on the cliffs of Laguna Beach. Comfortable and livable interiors with cozy but graphic simplicity. Original custom designed furnishings, contemporary art and endless views of the Pacific Ocean. Design Team: Interior Designer Tommy Chambers, Architect Bill Murray of Chambers and Murray, Inc and Builder Josh Shields of Shields Construction.
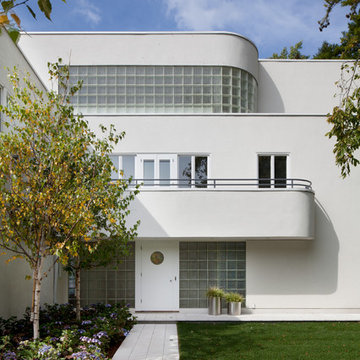
Originally built in the 1930’s emerging from the International Style that made its way into Minneapolis thanks to visionary clients and a young architect, newly graduated from the University of Minnesota with a passion for the new “modern architecture” The current owners had purchased the home in 2001, immediately falling in love with style and appeal of living lakeside. As the family began to grow they found themselves running out of space and wanted to find a creative way to add some functional space while still not taking away from the original International Style of the home. They turned to the team of Streeter & Associates and Peterssen/Keller Architecture to transform the home into something that would function better for the growing family. The team went to work by adding a third story addition that would include a master suite, sitting room, closet, and master bathroom. While the main level received a smaller addition that would include a guest suite and bathroom.
BUILDER: Streeter & Associates, Renovation Division - Bob Near
ARCHITECT: Peterssen/Keller Architecture
INTERIOR: Lynn Barnhouse
PHOTOGRAPHY: Karen Melvin Photography
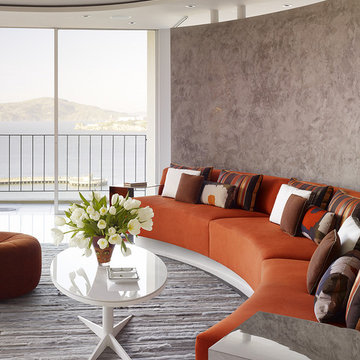
photos: Matthew Millman
This 1100 SF space is a reinvention of an early 1960s unit in one of two semi-circular apartment towers near San Francisco’s Aquatic Park. The existing design ignored the sweeping views and featured the same humdrum features one might have found in a mid-range suburban development from 40 years ago. The clients who bought the unit wanted to transform the apartment into a pied a terre with the feel of a high-end hotel getaway: sleek, exciting, sexy. The apartment would serve as a theater, revealing the spectacular sights of the San Francisco Bay.
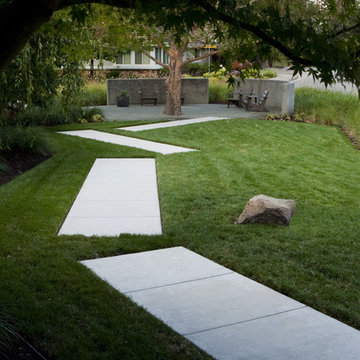
Photography: @ Lauren Hall Knight
Exemple d'un jardin arrière moderne avec une exposition ombragée.
Exemple d'un jardin arrière moderne avec une exposition ombragée.
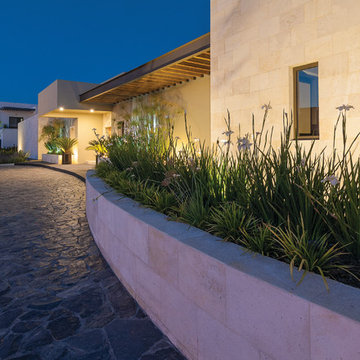
RICARDO JANET
Inspiration pour un jardin en pots avant minimaliste avec une exposition ensoleillée.
Inspiration pour un jardin en pots avant minimaliste avec une exposition ensoleillée.
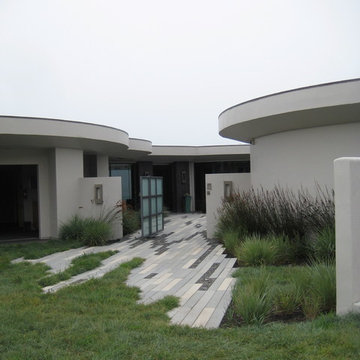
Jeffrey Gordon Smith
Réalisation d'un jardin sur cour minimaliste avec des pavés en pierre naturelle.
Réalisation d'un jardin sur cour minimaliste avec des pavés en pierre naturelle.
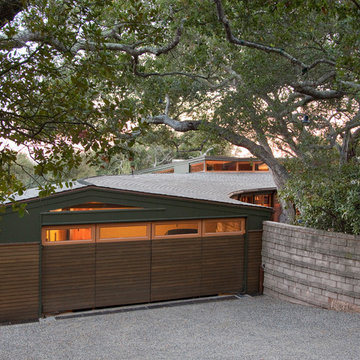
Jim Bartsch Photography
Inspiration pour un garage attenant minimaliste.
Inspiration pour un garage attenant minimaliste.
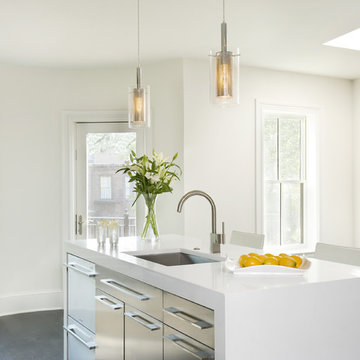
Cabinetry provided by Metropolitan Cabinets
Photography by Shelly Harrison
Exemple d'une cuisine moderne en inox avec un évier 1 bac, un placard à porte plane et un plan de travail en quartz modifié.
Exemple d'une cuisine moderne en inox avec un évier 1 bac, un placard à porte plane et un plan de travail en quartz modifié.
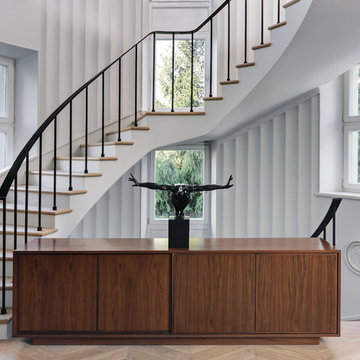
Réalisation d'un escalier peint courbe minimaliste avec des marches en bois, un garde-corps en métal et palier.
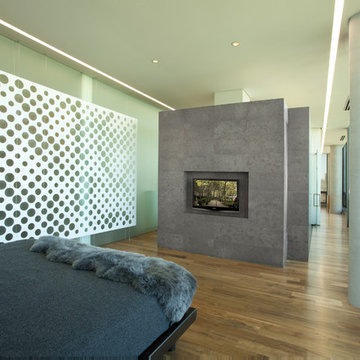
This sixth floor penthouse overlooks the city lakes, the Uptown retail district and the city skyline beyond. Designed for a young professional, the space is shaped by distinguishing the private and public realms through sculptural spatial gestures. Upon entry, a curved wall of white marble dust plaster pulls one into the space and delineates the boundary of the private master suite. The master bedroom space is screened from the entry by a translucent glass wall layered with a perforated veil creating optical dynamics and movement. This functions to privatize the master suite, while still allowing light to filter through the space to the entry. Suspended cabinet elements of Australian Walnut float opposite the curved white wall and Walnut floors lead one into the living room and kitchen spaces.
A custom perforated stainless steel shroud surrounds a spiral stair that leads to a roof deck and garden space above, creating a daylit lantern within the center of the space. The concept for the stair began with the metaphor of water as a connection to the chain of city lakes. An image of water was abstracted into a series of pixels that were translated into a series of varying perforations, creating a dynamic pattern cut out of curved stainless steel panels. The result creates a sensory exciting path of movement and light, allowing the user to move up and down through dramatic shadow patterns that change with the position of the sun, transforming the light within the space.
The kitchen is composed of Cherry and translucent glass cabinets with stainless steel shelves and countertops creating a progressive, modern backdrop to the interior edge of the living space. The powder room draws light through translucent glass, nestled behind the kitchen. Lines of light within, and suspended from the ceiling extend through the space toward the glass perimeter, defining a graphic counterpoint to the natural light from the perimeter full height glass.
Within the master suite a freestanding Burlington stone bathroom mass creates solidity and privacy while separating the bedroom area from the bath and dressing spaces. The curved wall creates a walk-in dressing space as a fine boutique within the suite. The suspended screen acts as art within the master bedroom while filtering the light from the full height windows which open to the city beyond.
The guest suite and office is located behind the pale blue wall of the kitchen through a sliding translucent glass panel. Natural light reaches the interior spaces of the dressing room and bath over partial height walls and clerestory glass.
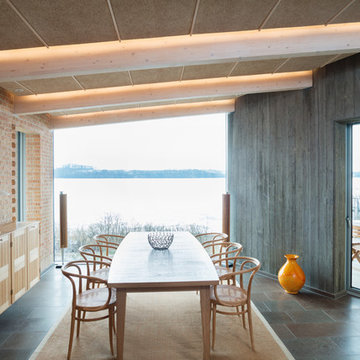
Réalisation d'une salle à manger minimaliste fermée et de taille moyenne avec un mur multicolore, aucune cheminée et un sol gris.
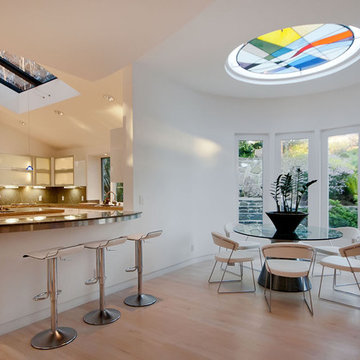
Cette image montre une cuisine américaine minimaliste avec un placard à porte vitrée et des portes de placard blanches.
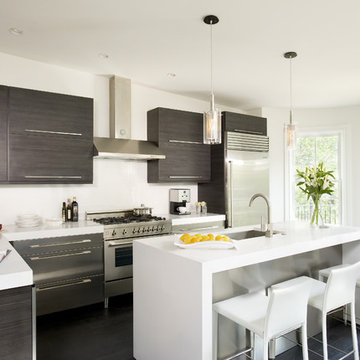
Cabinetry provided by Metropolitan Cabinets
Photography by Shelly Harrison
Idées déco pour une cuisine parallèle moderne en bois foncé avec un électroménager en acier inoxydable, un évier 1 bac, un placard à porte plane, un plan de travail en quartz modifié et une crédence en feuille de verre.
Idées déco pour une cuisine parallèle moderne en bois foncé avec un électroménager en acier inoxydable, un évier 1 bac, un placard à porte plane, un plan de travail en quartz modifié et une crédence en feuille de verre.
Idées déco de maisons modernes
1



















