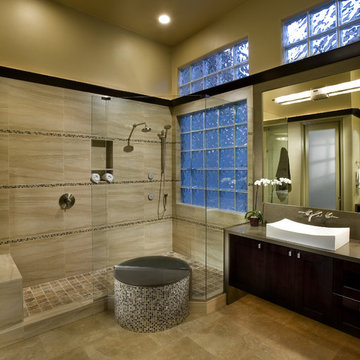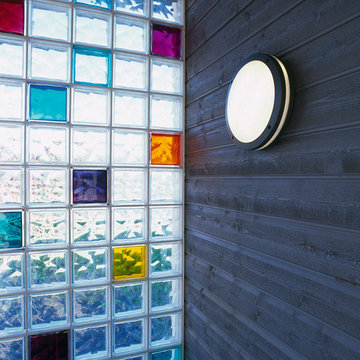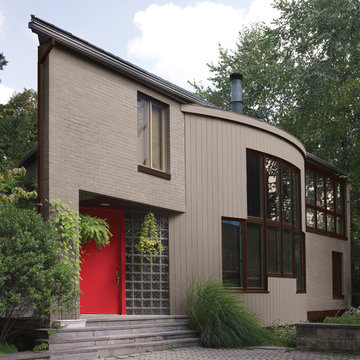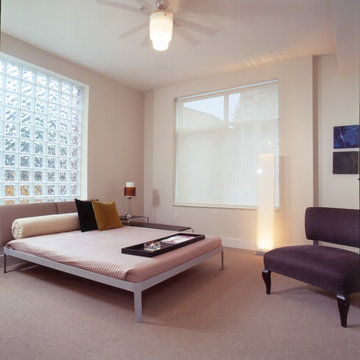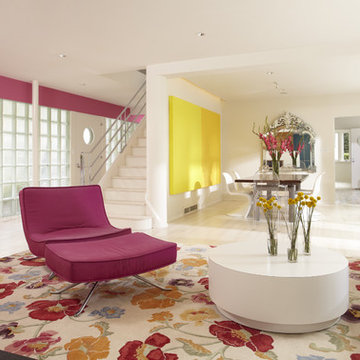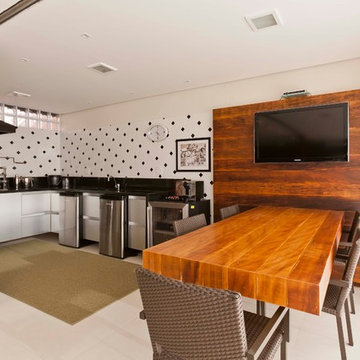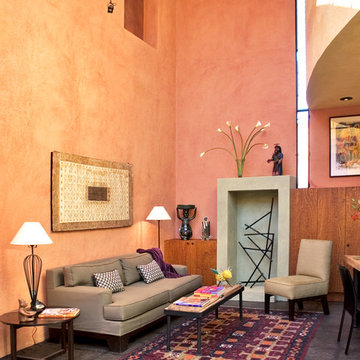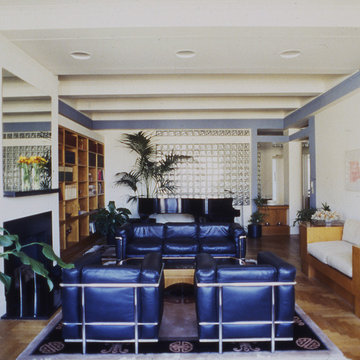Idées déco de maisons modernes
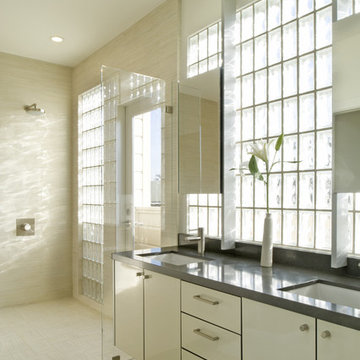
Inspiration pour une salle de bain minimaliste avec une douche ouverte et aucune cabine.
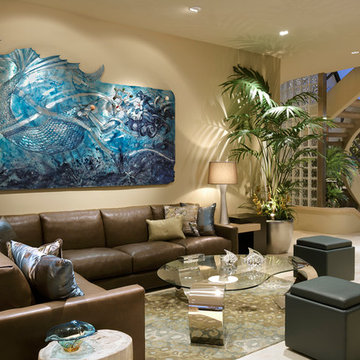
Imagine life onboard your very own cruise ship, moored on a perpetually tranquil blue sea. That mental picture of outdoor, oceanic bliss is exactly what attracted Mr. and Mrs. Stansfield to this stunning waterfront home on exclusive Gilbert Island in Huntington Beach, California.
Drawn to the lifestyle provided by a residence on the bay, with ready access to their boat, the Southern California couple purchased the home 2+ years ago and quickly set about updating and redecorating the interior. Hoping to create a comfortable environment suited for hosting family and entertaining friends, The Stansfield’s were not initially certain Cantoni would fit the bill as a decorative resource.
Read more about this amazing project here> http://cantoni.com/interior-design-services/projects/gilbert-island-waterfront
Trouvez le bon professionnel près de chez vous
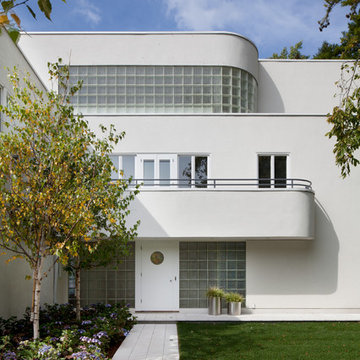
Originally built in the 1930’s emerging from the International Style that made its way into Minneapolis thanks to visionary clients and a young architect, newly graduated from the University of Minnesota with a passion for the new “modern architecture” The current owners had purchased the home in 2001, immediately falling in love with style and appeal of living lakeside. As the family began to grow they found themselves running out of space and wanted to find a creative way to add some functional space while still not taking away from the original International Style of the home. They turned to the team of Streeter & Associates and Peterssen/Keller Architecture to transform the home into something that would function better for the growing family. The team went to work by adding a third story addition that would include a master suite, sitting room, closet, and master bathroom. While the main level received a smaller addition that would include a guest suite and bathroom.
BUILDER: Streeter & Associates, Renovation Division - Bob Near
ARCHITECT: Peterssen/Keller Architecture
INTERIOR: Lynn Barnhouse
PHOTOGRAPHY: Karen Melvin Photography
Rechargez la page pour ne plus voir cette annonce spécifique
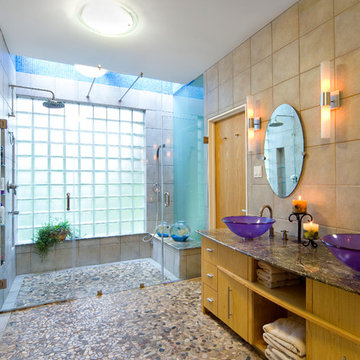
Terri Glanger Photography
Exemple d'une salle de bain moderne avec une vasque, un placard à porte plane, une douche à l'italienne, un carrelage beige, une plaque de galets, un sol en galet, des portes de placard blanches et un sol multicolore.
Exemple d'une salle de bain moderne avec une vasque, un placard à porte plane, une douche à l'italienne, un carrelage beige, une plaque de galets, un sol en galet, des portes de placard blanches et un sol multicolore.
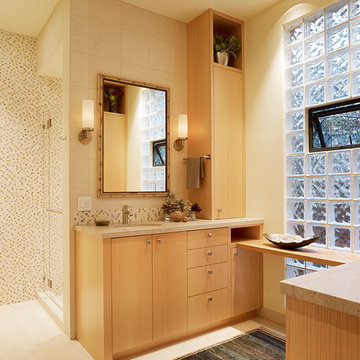
Photo by Matthew Millman
Idées déco pour une salle de bain moderne avec un plan de toilette en granite et mosaïque.
Idées déco pour une salle de bain moderne avec un plan de toilette en granite et mosaïque.
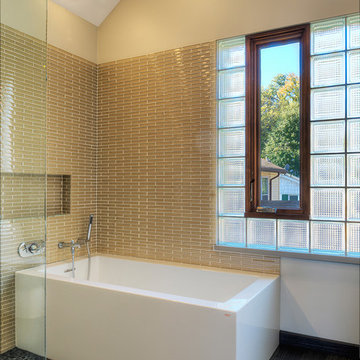
Adding onto an existing house, the Owners wanted to push the house more modern. The new "boxes" were clad in compatible material, with accents of concrete block and mahogany. Corner windows open the views.
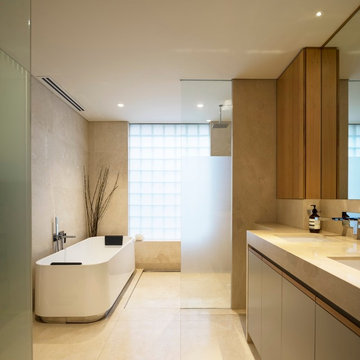
Justin Alexander
http://justinalexander.com.au/
Cette image montre une salle de bain minimaliste de taille moyenne avec un placard à porte plane, une baignoire indépendante, une douche ouverte, un carrelage beige, un mur beige et aucune cabine.
Cette image montre une salle de bain minimaliste de taille moyenne avec un placard à porte plane, une baignoire indépendante, une douche ouverte, un carrelage beige, un mur beige et aucune cabine.
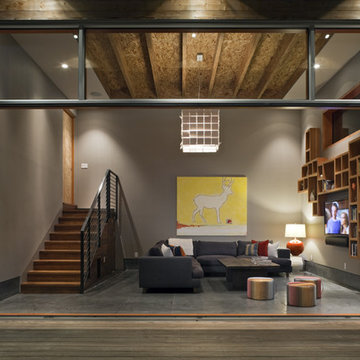
mill valley, bruce damonte® photography
Réalisation d'un grand salon minimaliste ouvert avec sol en béton ciré, un mur marron, aucune cheminée, un téléviseur fixé au mur et un escalier.
Réalisation d'un grand salon minimaliste ouvert avec sol en béton ciré, un mur marron, aucune cheminée, un téléviseur fixé au mur et un escalier.
Rechargez la page pour ne plus voir cette annonce spécifique
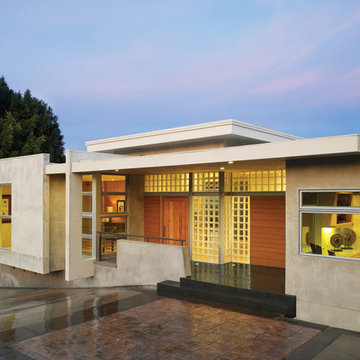
The project consisted of demolishing the existing home built in 1978 and creating a new home with an open floor plan with a large kitchen and family room space that focused on the impressive views of the two-acre property.
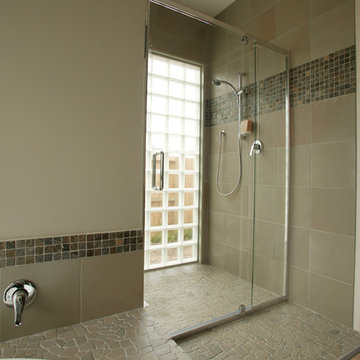
Random Tile brings a unique and dramatic design statement to any space. Using unique random shaped and sized stones to we create customized tiles that interlock seamlessly to cover any area. Our unique means of individually creating each interlocking tile insures that your installation will be completely custom, while retaining the premier look and quality for which we are known.
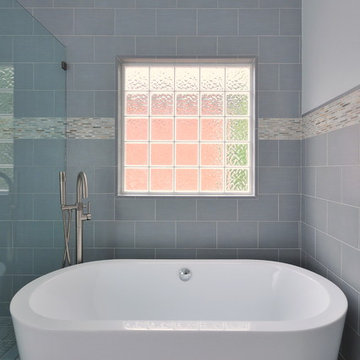
Bathroom modern tile shower frameless glass
Exemple d'une salle de bain moderne avec une baignoire indépendante.
Exemple d'une salle de bain moderne avec une baignoire indépendante.
Idées déco de maisons modernes
Rechargez la page pour ne plus voir cette annonce spécifique
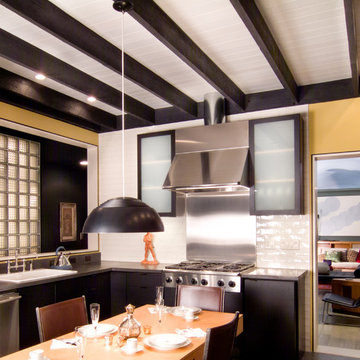
Photography by Nathan Webb, AIA
Réalisation d'une cuisine minimaliste en L fermée avec un évier de ferme, un placard à porte vitrée, des portes de placard noires, un plan de travail en béton, une crédence blanche, une crédence en céramique, un électroménager en acier inoxydable et un sol en linoléum.
Réalisation d'une cuisine minimaliste en L fermée avec un évier de ferme, un placard à porte vitrée, des portes de placard noires, un plan de travail en béton, une crédence blanche, une crédence en céramique, un électroménager en acier inoxydable et un sol en linoléum.
1



















