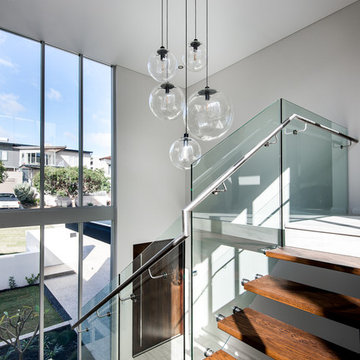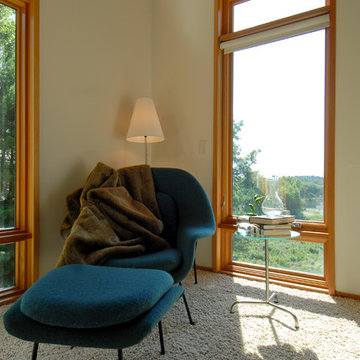Idées déco de maisons modernes
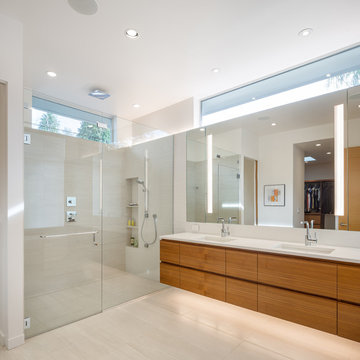
Idées déco pour une douche en alcôve principale moderne en bois brun avec un placard à porte plane, un lavabo encastré, un sol beige, une cabine de douche à porte battante et un plan de toilette blanc.
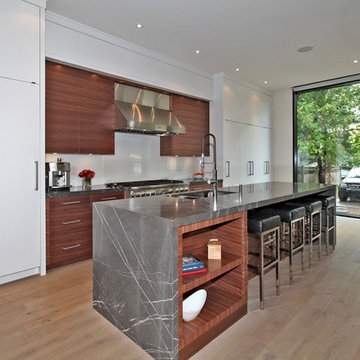
Exemple d'une cuisine américaine parallèle moderne avec un évier encastré, un placard à porte plane, des portes de placard blanches, une crédence blanche, un électroménager en acier inoxydable et plan de travail en marbre.
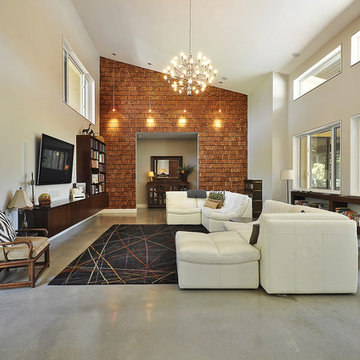
great room. looking from dining. feature wall - cedar post cross-sections.
Photo credit: Allison Cartwright, TwistArt LLC
Cette photo montre un salon moderne avec un mur beige et un téléviseur fixé au mur.
Cette photo montre un salon moderne avec un mur beige et un téléviseur fixé au mur.
Trouvez le bon professionnel près de chez vous
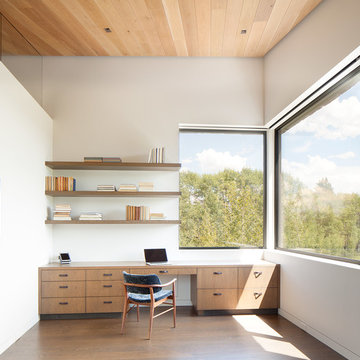
Gibeon Photography
Idées déco pour un bureau moderne avec un mur blanc, un sol en bois brun et un bureau intégré.
Idées déco pour un bureau moderne avec un mur blanc, un sol en bois brun et un bureau intégré.

Edward Caruso
Cette image montre un grand salon minimaliste ouvert avec une salle de réception, un mur blanc, parquet clair, un manteau de cheminée en pierre, une cheminée double-face, aucun téléviseur et un sol beige.
Cette image montre un grand salon minimaliste ouvert avec une salle de réception, un mur blanc, parquet clair, un manteau de cheminée en pierre, une cheminée double-face, aucun téléviseur et un sol beige.
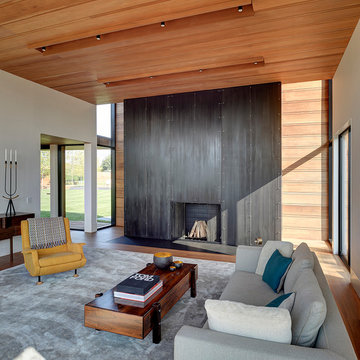
Bates Masi Architects
Exemple d'un salon moderne ouvert avec une salle de réception, un mur blanc, un sol en bois brun, une cheminée standard et un manteau de cheminée en métal.
Exemple d'un salon moderne ouvert avec une salle de réception, un mur blanc, un sol en bois brun, une cheminée standard et un manteau de cheminée en métal.
Rechargez la page pour ne plus voir cette annonce spécifique
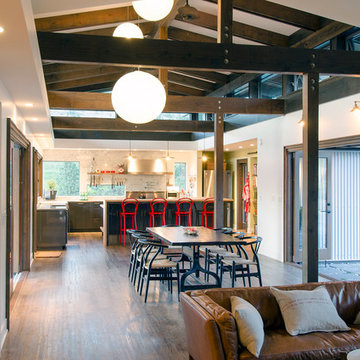
Aménagement d'une salle à manger ouverte sur le salon moderne de taille moyenne avec un mur blanc, parquet foncé, un sol marron, aucune cheminée et un manteau de cheminée en pierre.
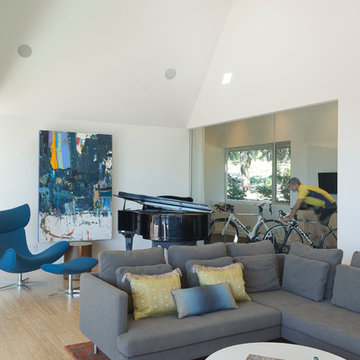
No that's not a bicycle in the living room. You're seeing the sweat room off the living room separated by butt-glazed glass. This wall of glass allows the rider to enjoy the view through the living room and out to the pool as they train for hours at a time. A wall of Knoll fabric curtain can by pulled shut to close off the sweat room when not in use. Skylights are sprinkled across the ceiling to allow light to play across the flooring.
Photo by Paul Bardagjy
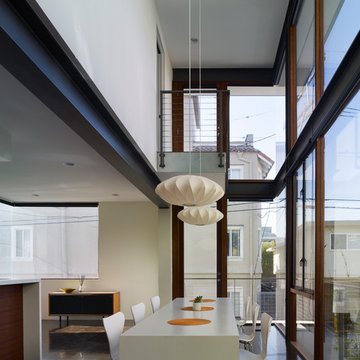
Benny Chan
Aménagement d'une salle à manger ouverte sur le salon moderne avec un mur blanc et parquet foncé.
Aménagement d'une salle à manger ouverte sur le salon moderne avec un mur blanc et parquet foncé.
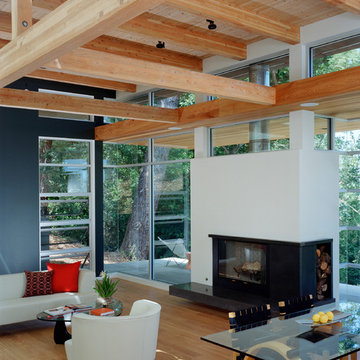
Cesar Rubio
Cette image montre un salon minimaliste de taille moyenne et ouvert avec un mur bleu, parquet clair et une cheminée standard.
Cette image montre un salon minimaliste de taille moyenne et ouvert avec un mur bleu, parquet clair et une cheminée standard.
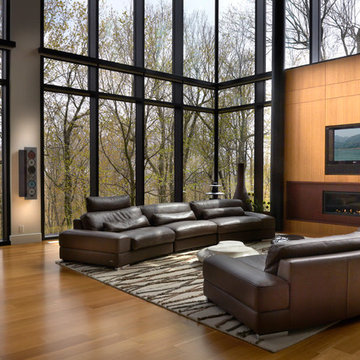
In this spectacular living room, we integrated and installed a high end Bang & Olufsen stereo system. And yes, the Beolab 5 speakers sound is fantastic in that room!
Rechargez la page pour ne plus voir cette annonce spécifique
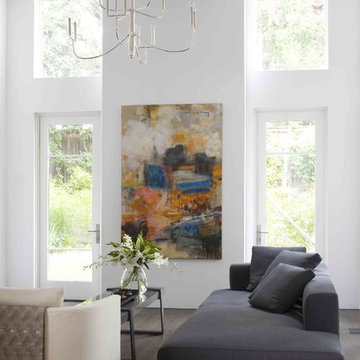
Interior Design: Mikhail Dantes
Construction: Beck Building Company / Scott Amaral
Engineer: Malouff Engineering / Bob Malouff
Landscape Architect : Mike Eagleton
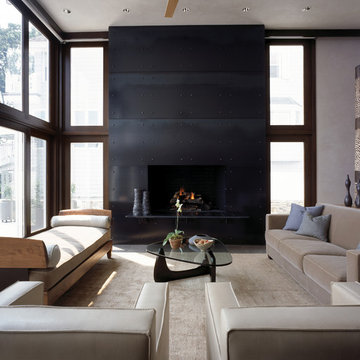
Photo credit: Robert Benson Photography
Cette image montre un salon minimaliste avec un manteau de cheminée en métal.
Cette image montre un salon minimaliste avec un manteau de cheminée en métal.
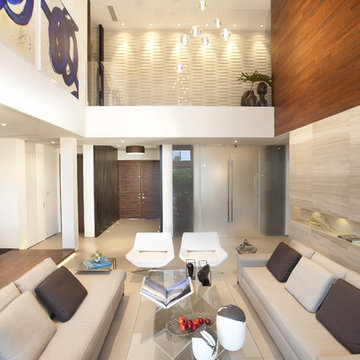
A young Mexican couple approached us to create a streamline modern and fresh home for their growing family. They expressed a desire for natural textures and finishes such as natural stone and a variety of woods to juxtapose against a clean linear white backdrop.
For the kid’s rooms we are staying within the modern and fresh feel of the house while bringing in pops of bright color such as lime green. We are looking to incorporate interactive features such as a chalkboard wall and fun unique kid size furniture.
The bathrooms are very linear and play with the concept of planes in the use of materials.They will be a study in contrasting and complementary textures established with tiles from resin inlaid with pebbles to a long porcelain tile that resembles wood grain.
This beautiful house is a 5 bedroom home located in Presidential Estates in Aventura, FL.

A view of the entry vestibule form the inside with a built-in bench and seamless glass detail.
Cette photo montre un petit hall d'entrée moderne avec un mur blanc, parquet clair et une porte en bois foncé.
Cette photo montre un petit hall d'entrée moderne avec un mur blanc, parquet clair et une porte en bois foncé.
Idées déco de maisons modernes
Rechargez la page pour ne plus voir cette annonce spécifique
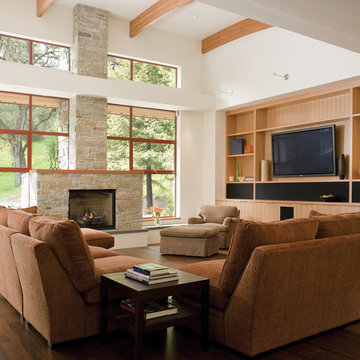
John Sutton Photography
Inspiration pour un salon minimaliste avec un manteau de cheminée en pierre.
Inspiration pour un salon minimaliste avec un manteau de cheminée en pierre.
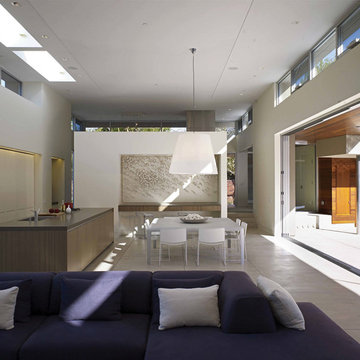
Photo: John Edward Linden
Idée de décoration pour une salle à manger minimaliste avec sol en béton ciré.
Idée de décoration pour une salle à manger minimaliste avec sol en béton ciré.
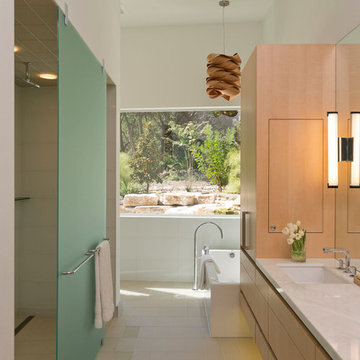
Our clients love their full glass tile bathroom featuring Ann Sack's tile on the floor and walls. The double entry shower and shower head stall makes for easy access by both occupants. The soak tub is often filled with ice to serve as a plunge bath after a hard workout.
Photo by Paul Bardagjy
1



















