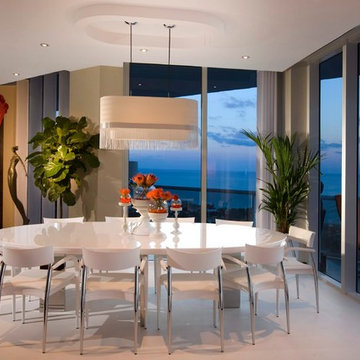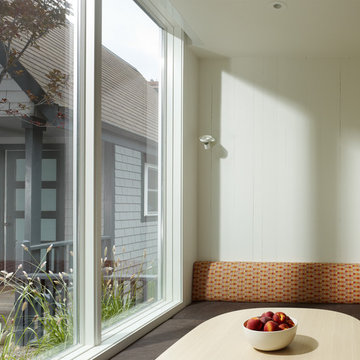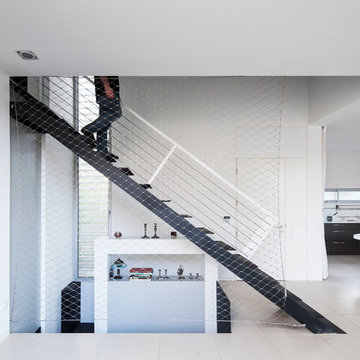Idées déco de maisons modernes
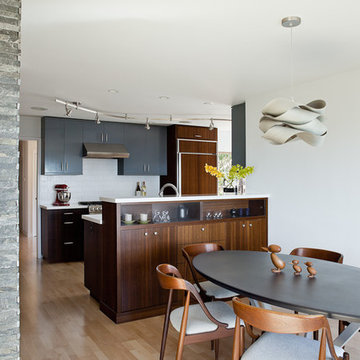
Idées déco pour une cuisine américaine parallèle moderne avec un placard à porte plane, des portes de placard noires, un plan de travail en quartz modifié, une crédence blanche, une crédence en carreau de porcelaine, un électroménager en acier inoxydable et parquet clair.
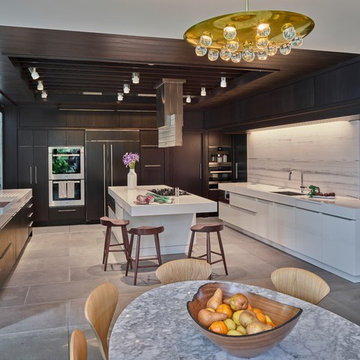
Cette image montre une grande cuisine américaine encastrable minimaliste en U avec un évier encastré, un placard à porte plane, des portes de placard blanches, une crédence blanche, îlot, un sol gris, un plan de travail blanc, un plan de travail en surface solide, une crédence en dalle de pierre et sol en béton ciré.
Trouvez le bon professionnel près de chez vous
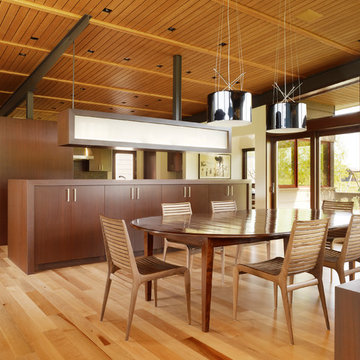
The Peaks View residence is sited near Wilson, Wyoming, in a grassy meadow, adjacent to the Teton mountain range. The design solution for the project had to satisfy two conflicting goals: the finished project must fit seamlessly into a neighborhood with distinctly conservative design guidelines while satisfying the owners desire to create a unique home with roots in the modern idiom.
Within these constraints, the architect created an assemblage of building volumes to break down the scale of the 6,500 square foot program. A pair of two-story gabled structures present a traditional face to the neighborhood, while the single-story living pavilion, with its expansive shed roof, tilts up to recognize views and capture daylight for the primary living spaces. This trio of buildings wrap around a south-facing courtyard, a warm refuge for outdoor living during the short summer season in Wyoming. Broad overhangs, articulated in wood, taper to thin steel “brim” that protects the buildings from harsh western weather. The roof of the living pavilion extends to create a covered outdoor extension for the main living space. The cast-in-place concrete chimney and site walls anchor the composition of forms to the flat site. The exterior is clad primarily in cedar siding; two types were used to create pattern, texture and depth in the elevations.
While the building forms and exterior materials conform to the design guidelines and fit within the context of the neighborhood, the interiors depart to explore a well-lit, refined and warm character. Wood, plaster and a reductive approach to detailing and materials complete the interior expression. Display for a Kimono was deliberately incorporated into the entry sequence. Its influence on the interior can be seen in the delicate stair screen and the language for the millwork which is conceived as simple wood containers within spaces. Ample glazing provides excellent daylight and a connection to the site.
Photos: Matthew Millman
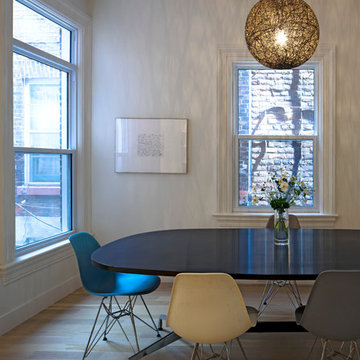
Studio Z Design
Nicholas Moshenko Photography
Aménagement d'une salle à manger moderne avec un mur beige et un sol en bois brun.
Aménagement d'une salle à manger moderne avec un mur beige et un sol en bois brun.
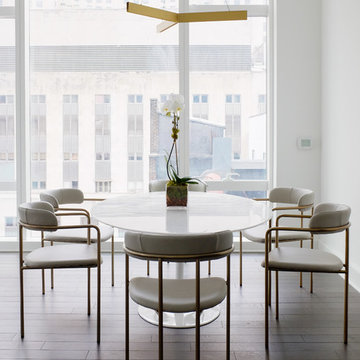
Aménagement d'une salle à manger moderne avec un mur blanc, parquet foncé et un sol marron.
Rechargez la page pour ne plus voir cette annonce spécifique
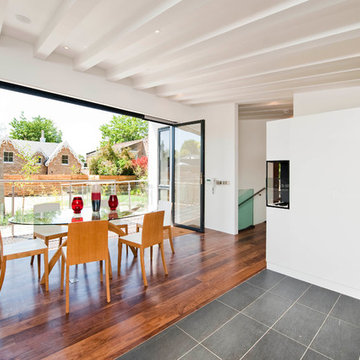
Idées déco pour une salle à manger moderne avec un mur blanc et parquet foncé.
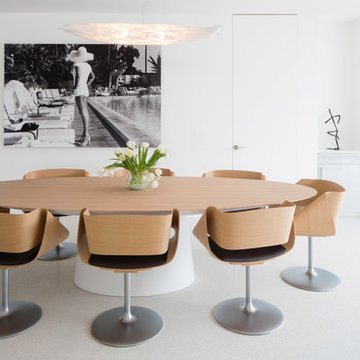
Brandon Shigeta
Inspiration pour une salle à manger ouverte sur la cuisine minimaliste de taille moyenne avec un mur blanc et aucune cheminée.
Inspiration pour une salle à manger ouverte sur la cuisine minimaliste de taille moyenne avec un mur blanc et aucune cheminée.
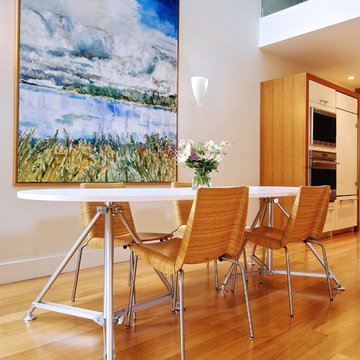
Andrew Snow Photography © Houzz 2012
Idée de décoration pour une salle à manger minimaliste avec un mur blanc et un sol en bois brun.
Idée de décoration pour une salle à manger minimaliste avec un mur blanc et un sol en bois brun.
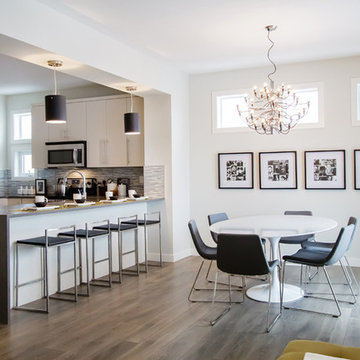
Lindsay Nichols Photography
Cette image montre une salle à manger ouverte sur le salon minimaliste avec parquet foncé et un mur gris.
Cette image montre une salle à manger ouverte sur le salon minimaliste avec parquet foncé et un mur gris.
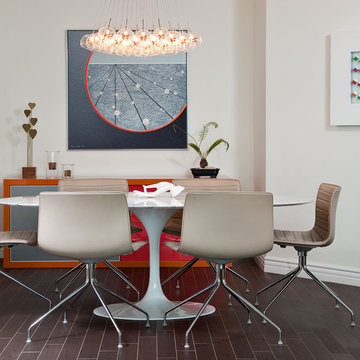
Dining room setting. Photo bu KuDa Photography.
Idées déco pour une salle à manger moderne avec un mur blanc.
Idées déco pour une salle à manger moderne avec un mur blanc.
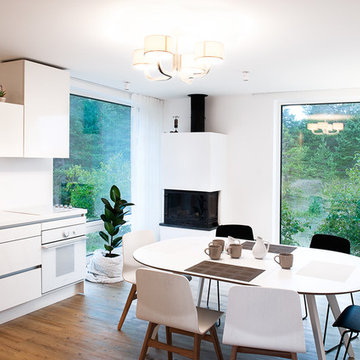
Cette image montre une cuisine américaine minimaliste avec un évier intégré, un placard à porte plane, des portes de placard blanches et un électroménager blanc.
Rechargez la page pour ne plus voir cette annonce spécifique
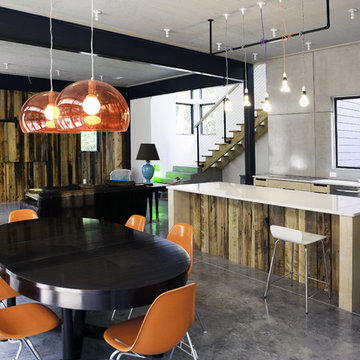
great room, looking east
ILM design/build, general contractor
Jacob Reinwand, photographer
Idée de décoration pour une cuisine ouverte minimaliste.
Idée de décoration pour une cuisine ouverte minimaliste.
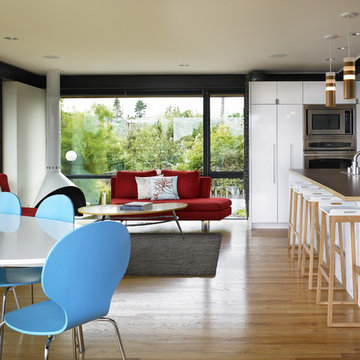
Addition and remodel of 1950's Roman brick rambler
Idées déco pour une cuisine ouverte moderne avec un placard à porte plane, des portes de placard blanches, un plan de travail en stratifié et un électroménager en acier inoxydable.
Idées déco pour une cuisine ouverte moderne avec un placard à porte plane, des portes de placard blanches, un plan de travail en stratifié et un électroménager en acier inoxydable.
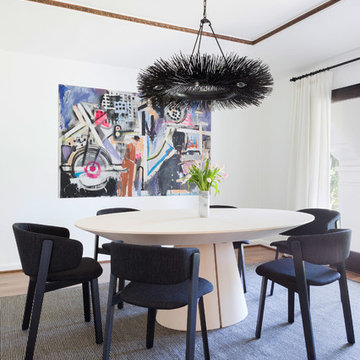
Photo by Amy Bartlam
Aménagement d'une salle à manger moderne avec un mur blanc, un sol en bois brun et un sol marron.
Aménagement d'une salle à manger moderne avec un mur blanc, un sol en bois brun et un sol marron.
Idées déco de maisons modernes
Rechargez la page pour ne plus voir cette annonce spécifique
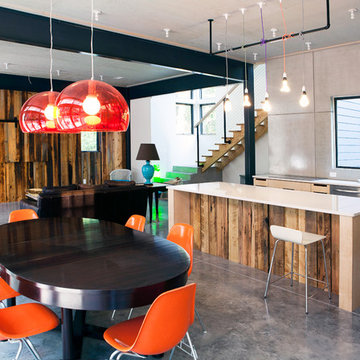
Summer Rest Home
Réalisation d'une cuisine ouverte minimaliste avec un plan de travail en quartz modifié.
Réalisation d'une cuisine ouverte minimaliste avec un plan de travail en quartz modifié.
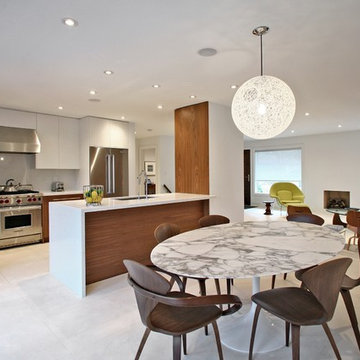
Inspiration pour une cuisine ouverte parallèle minimaliste en bois foncé avec un évier encastré, un placard à porte plane, une crédence blanche et un électroménager en acier inoxydable.
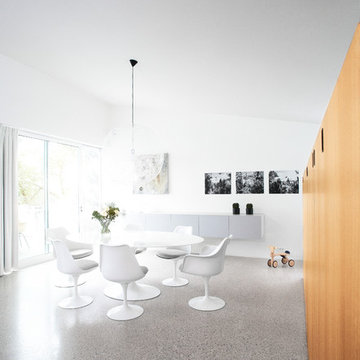
Photos are taking by http://www.ju-la.be/
Design by Architect Alexander Dierendonck
Interior Design by ARTerior Design www.arterior-design.com
1



















