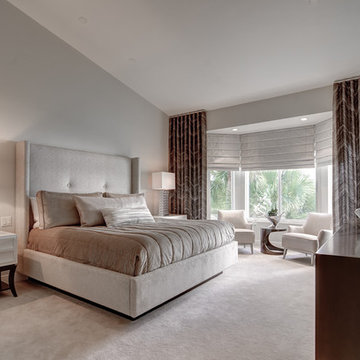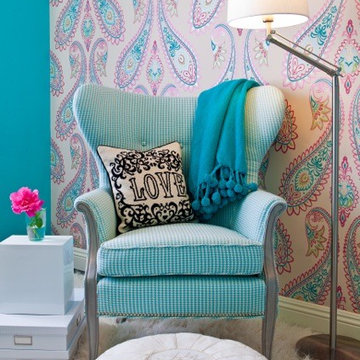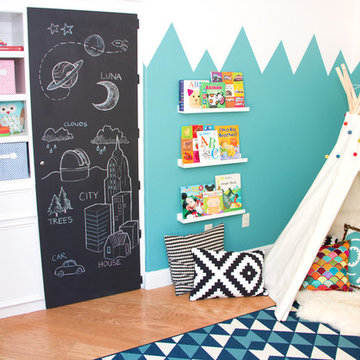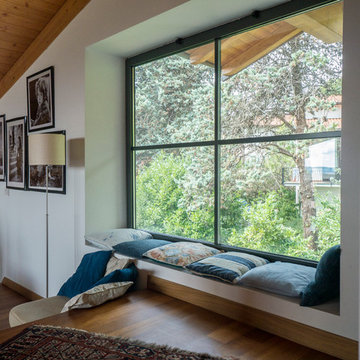Idées déco de maisons modernes
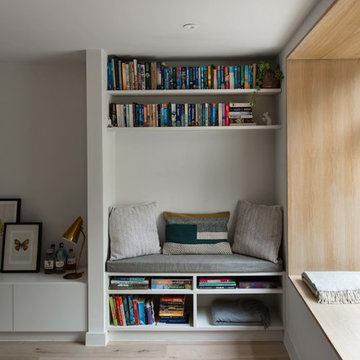
Idées déco pour un petit salon moderne ouvert avec une bibliothèque ou un coin lecture, parquet clair et un mur blanc.
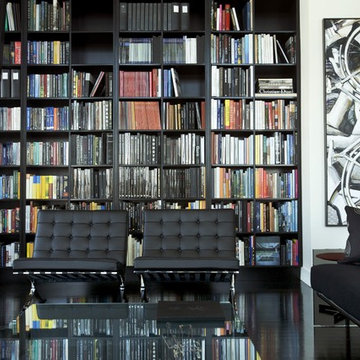
Spectacular renovation of a Back Bay PH unit as featured in Boston Home Magazine.
Cette photo montre un salon moderne avec une bibliothèque ou un coin lecture et canapé noir.
Cette photo montre un salon moderne avec une bibliothèque ou un coin lecture et canapé noir.
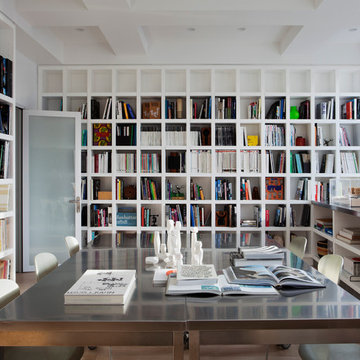
Wall to wall custom cabinetry keeps the collections of books organized and graphically interesting. South facing windows allow light to permeate the space and flood the meeting room in daylight. White paint throughout keeps the space bright for meetings. Flooring is locally sourced hardwood. Stainless steel tables are pushed together at center to create a dynamic workspace. Sharon Davis Design for Space Kit
Trouvez le bon professionnel près de chez vous
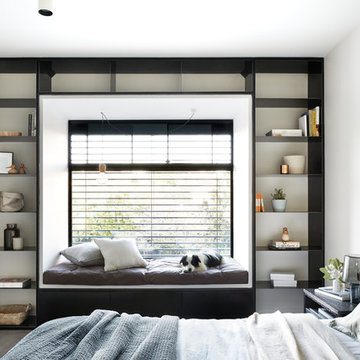
Christine Francis
Cette photo montre une chambre avec moquette moderne avec un mur blanc et un sol gris.
Cette photo montre une chambre avec moquette moderne avec un mur blanc et un sol gris.

A child's bedroom with a place for everything! Kirsten Johnstone Architecture (formerly Eco Edge Architecture + Interior Design) has applied personal and professional experience in the design of the built-in joinery here. The fun of a window seat includes storage drawers below which seamlessly transitions into a desk with overhead cupboards and an open bookshelf dividing element. Floor to ceiling built-in robes includes double height hanging, drawers, shoe storage and shelves ensuring a place for everything (who left those shoes out!?).
Photography: Tatjana Plitt
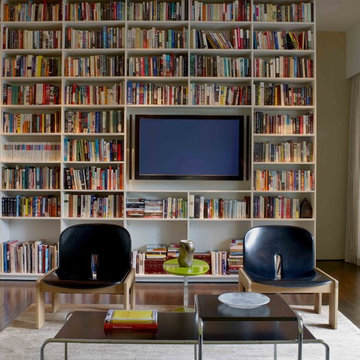
Eric Laignel
Idée de décoration pour une salle de séjour minimaliste avec une bibliothèque ou un coin lecture.
Idée de décoration pour une salle de séjour minimaliste avec une bibliothèque ou un coin lecture.
Rechargez la page pour ne plus voir cette annonce spécifique
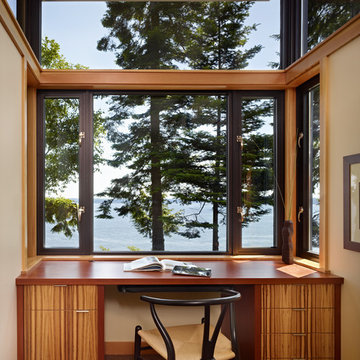
The Port Ludlow Residence is a compact, 2400 SF modern house located on a wooded waterfront property at the north end of the Hood Canal, a long, fjord-like arm of western Puget Sound. The house creates a simple glazed living space that opens up to become a front porch to the beautiful Hood Canal.
The east-facing house is sited along a high bank, with a wonderful view of the water. The main living volume is completely glazed, with 12-ft. high glass walls facing the view and large, 8-ft.x8-ft. sliding glass doors that open to a slightly raised wood deck, creating a seamless indoor-outdoor space. During the warm summer months, the living area feels like a large, open porch. Anchoring the north end of the living space is a two-story building volume containing several bedrooms and separate his/her office spaces.
The interior finishes are simple and elegant, with IPE wood flooring, zebrawood cabinet doors with mahogany end panels, quartz and limestone countertops, and Douglas Fir trim and doors. Exterior materials are completely maintenance-free: metal siding and aluminum windows and doors. The metal siding has an alternating pattern using two different siding profiles.
The house has a number of sustainable or “green” building features, including 2x8 construction (40% greater insulation value); generous glass areas to provide natural lighting and ventilation; large overhangs for sun and rain protection; metal siding (recycled steel) for maximum durability, and a heat pump mechanical system for maximum energy efficiency. Sustainable interior finish materials include wood cabinets, linoleum floors, low-VOC paints, and natural wool carpet.
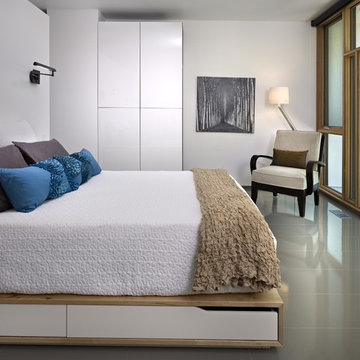
LG House (Edmonton)
Design :: thirdstone inc. [^]
Photography :: Merle Prosofsky
Cette image montre une chambre minimaliste avec un mur blanc.
Cette image montre une chambre minimaliste avec un mur blanc.
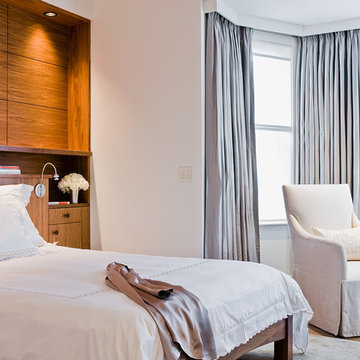
Michael J. Lee Photography
Exemple d'une chambre moderne avec un mur blanc et un sol en bois brun.
Exemple d'une chambre moderne avec un mur blanc et un sol en bois brun.
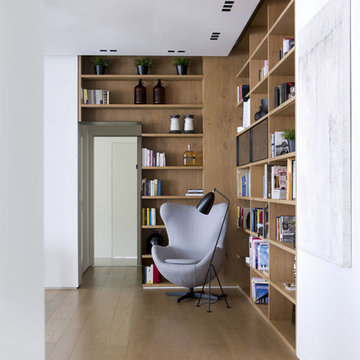
Idées déco pour une salle de séjour moderne avec une bibliothèque ou un coin lecture, un mur blanc et parquet clair.
Rechargez la page pour ne plus voir cette annonce spécifique
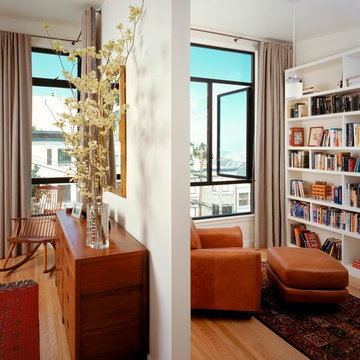
Photo by Stephen Barker
Réalisation d'une chambre minimaliste avec parquet clair.
Réalisation d'une chambre minimaliste avec parquet clair.
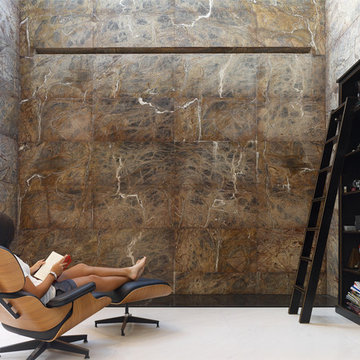
Exemple d'une salle de séjour moderne avec une bibliothèque ou un coin lecture.
Idées déco de maisons modernes
Rechargez la page pour ne plus voir cette annonce spécifique
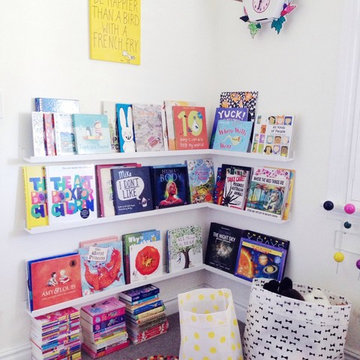
Clare Le Roy
Idées déco pour une chambre d'enfant de 4 à 10 ans moderne de taille moyenne avec un mur blanc et moquette.
Idées déco pour une chambre d'enfant de 4 à 10 ans moderne de taille moyenne avec un mur blanc et moquette.
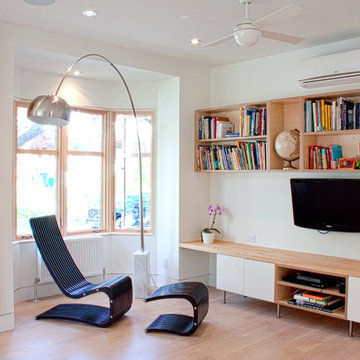
Carla Weinberg/Solares Architecture
Réalisation d'une salle de séjour minimaliste avec une bibliothèque ou un coin lecture.
Réalisation d'une salle de séjour minimaliste avec une bibliothèque ou un coin lecture.
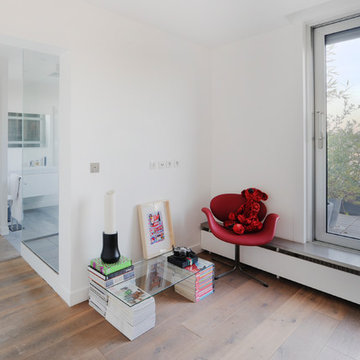
Robert Fercinand
Idée de décoration pour un grand salon minimaliste ouvert avec une bibliothèque ou un coin lecture, un mur blanc, un sol en bois brun, aucune cheminée, aucun téléviseur et un escalier.
Idée de décoration pour un grand salon minimaliste ouvert avec une bibliothèque ou un coin lecture, un mur blanc, un sol en bois brun, aucune cheminée, aucun téléviseur et un escalier.
1



















