Idées déco de maisons modernes
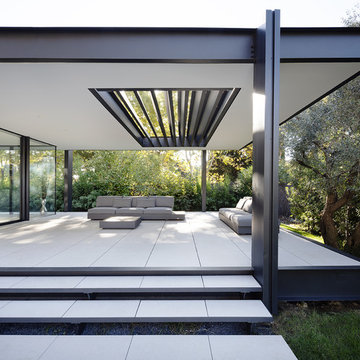
Marie-Caroline Lucat
Idées déco pour une terrasse avant moderne de taille moyenne avec du carrelage et une extension de toiture.
Idées déco pour une terrasse avant moderne de taille moyenne avec du carrelage et une extension de toiture.

Rory Corrigan
Aménagement d'une grande cuisine ouverte parallèle moderne avec îlot, un placard à porte plane, des portes de placard noires, une crédence grise, une crédence en feuille de verre, un électroménager noir et un sol gris.
Aménagement d'une grande cuisine ouverte parallèle moderne avec îlot, un placard à porte plane, des portes de placard noires, une crédence grise, une crédence en feuille de verre, un électroménager noir et un sol gris.

Modern glass house set in the landscape evokes a midcentury vibe. A modern gas fireplace divides the living area with a polished concrete floor from the greenhouse with a gravel floor. The frame is painted steel with aluminum sliding glass door. The front features a green roof with native grasses and the rear is covered with a glass roof.
Photo by: Gregg Shupe Photography
Trouvez le bon professionnel près de chez vous
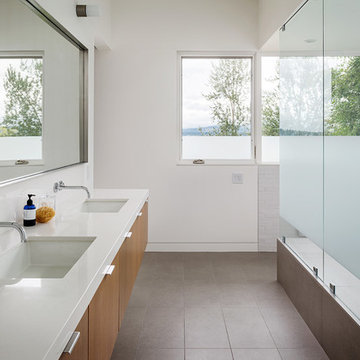
This house was designed as a second home for a Bay Area couple as a summer retreat to spend the warm summer months away from the fog in San Francisco. Built on a steep slope and a narrow lot, this 4000 square foot home is spread over 3 floors, with the master, guest and kids bedroom on the ground floor, and living spaces on the upper floor to take advantage of the views. The main living level includes a large kitchen, dining, and living space, connected to two home offices by way of a bridge that extends across the double height entry. This bridge area acts as a gallery of light, allowing filtered light through the skylights above and down to the entry on the ground level. All living space takes advantage of grand views of Lake Washington and the city skyline beyond. Two large sliding glass doors open up completely, allowing the living and dining space to extend to the deck outside. On the first floor, in addition to the guest room, a “kids room” welcomes visiting nieces and nephews with bunk beds and their own bathroom. The basement level contains storage, mechanical and a 2 car garage.
Photographer: Aaron Leitz

Anne Gummerson Photography
Exemple d'une cuisine encastrable moderne en bois brun avec un évier 1 bac, un placard à porte shaker et un plan de travail en granite.
Exemple d'une cuisine encastrable moderne en bois brun avec un évier 1 bac, un placard à porte shaker et un plan de travail en granite.

Kitchen open to Dining and Living with high polycarbonate panels and sliding doors towards meadow allow for a full day of natural light. Large photo shows mudroom door to right of refrigerator with access from entry (foyer).
Cabinets: custom maple with icestone counters (www.icestone.biz).
Floor: polished concrete with local bluestone aggregate. Wood wall: reclaimed “mushroom” wood (cypress planks from PA mushroom barns (sourced through www.antiqueandvintagewoods.com).

Light and airy contemporary kitchen with minimalist features. The large, stone clad island and expansive skylight hero the space.
Cette photo montre une grande cuisine ouverte moderne en L avec un évier 2 bacs, un placard à porte plane, des portes de placard blanches, un plan de travail en quartz modifié, une crédence blanche, une crédence en quartz modifié, un électroménager noir, sol en stratifié, îlot, un sol marron et un plan de travail blanc.
Cette photo montre une grande cuisine ouverte moderne en L avec un évier 2 bacs, un placard à porte plane, des portes de placard blanches, un plan de travail en quartz modifié, une crédence blanche, une crédence en quartz modifié, un électroménager noir, sol en stratifié, îlot, un sol marron et un plan de travail blanc.
Rechargez la page pour ne plus voir cette annonce spécifique
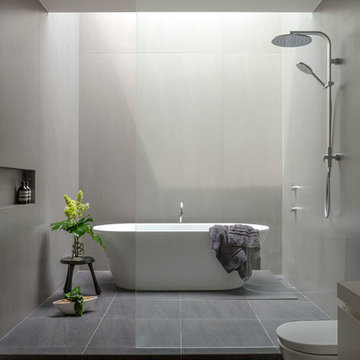
© 2015 Impress Photography
Exemple d'une salle de bain moderne avec une baignoire indépendante, une douche ouverte et aucune cabine.
Exemple d'une salle de bain moderne avec une baignoire indépendante, une douche ouverte et aucune cabine.
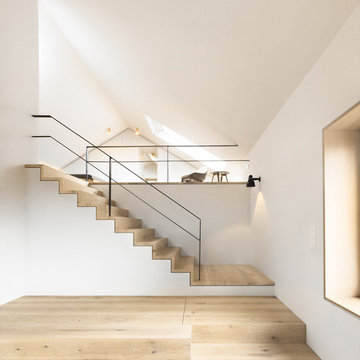
Studio Mierswa-Kluska
Aménagement d'un escalier droit moderne de taille moyenne avec des marches en bois, des contremarches en bois et palier.
Aménagement d'un escalier droit moderne de taille moyenne avec des marches en bois, des contremarches en bois et palier.
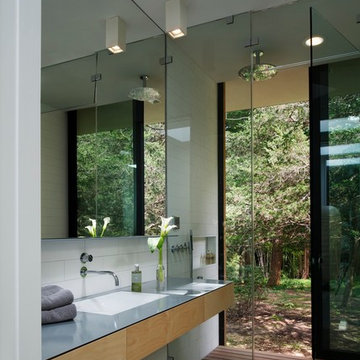
Matthew Carbone
Aménagement d'une salle de bain moderne en bois clair avec un placard à porte plane, une douche à l'italienne, un carrelage blanc, sol en béton ciré et un lavabo encastré.
Aménagement d'une salle de bain moderne en bois clair avec un placard à porte plane, une douche à l'italienne, un carrelage blanc, sol en béton ciré et un lavabo encastré.

Idées déco pour une grande salle de bain principale moderne avec une douche à l'italienne, un carrelage bleu, mosaïque, un mur marron, sol en béton ciré, un sol gris, une cabine de douche à porte battante et un banc de douche.
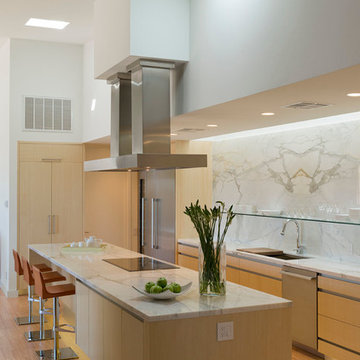
Cette image montre une cuisine minimaliste en bois clair et U avec un évier encastré, un placard à porte plane, un électroménager en acier inoxydable et une crédence en marbre.
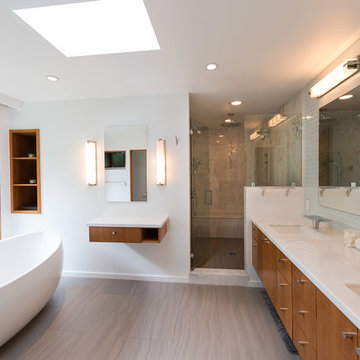
Cette photo montre une grande douche en alcôve principale moderne en bois foncé avec une baignoire indépendante, un placard à porte plane, un carrelage gris, du carrelage en marbre, un mur blanc, un sol en carrelage de porcelaine, un lavabo encastré, un plan de toilette en marbre, un sol marron, une cabine de douche à porte battante et un plan de toilette blanc.
Rechargez la page pour ne plus voir cette annonce spécifique
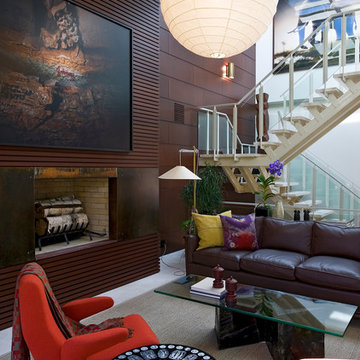
David Paler
Cette photo montre un salon moderne avec une cheminée standard, aucun téléviseur et éclairage.
Cette photo montre un salon moderne avec une cheminée standard, aucun téléviseur et éclairage.
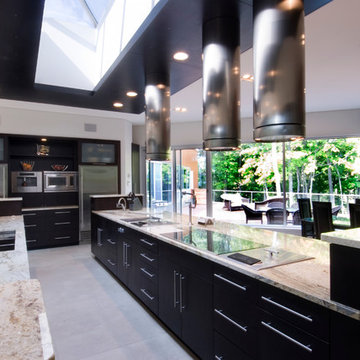
Inspiration pour une cuisine américaine minimaliste avec un électroménager en acier inoxydable, un plan de travail en granite, un placard à porte plane et des portes de placard noires.
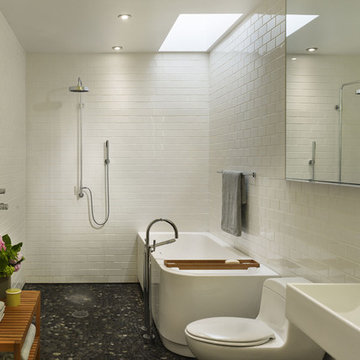
Halkin Photography, LLC
Exemple d'une salle de bain moderne avec un carrelage métro et un sol en galet.
Exemple d'une salle de bain moderne avec un carrelage métro et un sol en galet.
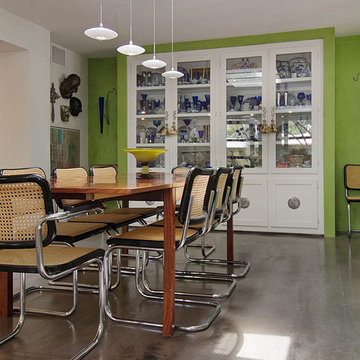
Private residence. Designed by Derrell Parker. Photo by KuDa Photography
Réalisation d'une salle à manger minimaliste avec un mur vert.
Réalisation d'une salle à manger minimaliste avec un mur vert.
Idées déco de maisons modernes
Rechargez la page pour ne plus voir cette annonce spécifique
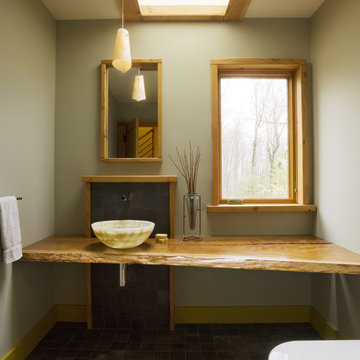
Photography by Susan Teare
Aménagement d'une salle de bain moderne avec une vasque, un plan de toilette en bois et un plan de toilette marron.
Aménagement d'une salle de bain moderne avec une vasque, un plan de toilette en bois et un plan de toilette marron.
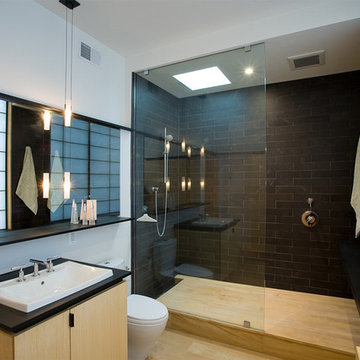
photo credit: Jim Tetro
Cette image montre une douche en alcôve minimaliste en bois clair avec un lavabo posé, un placard à porte plane, WC séparés et un carrelage noir.
Cette image montre une douche en alcôve minimaliste en bois clair avec un lavabo posé, un placard à porte plane, WC séparés et un carrelage noir.
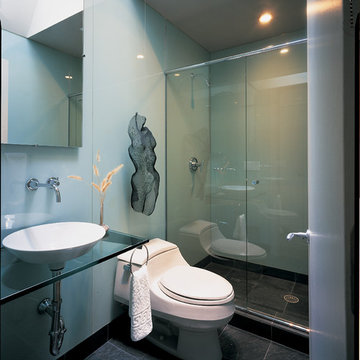
The ceiling was raised and skylights now flood the small bathroom with natural light. The walls are floor-to-ceiling, back-painted sheets of glass and the vanity sits on a glass shelf as well. The walk-in shower enclosure almost disappears making you feel you are in a glass box. The floors are honed charcoal gray slate. The mesh sculpture hanging from an airplane wire moves as its shadows change with the time of day.
1





















