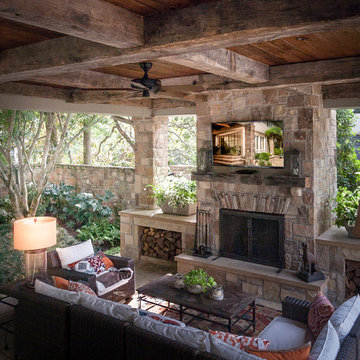Idées déco de maisons montagne noires
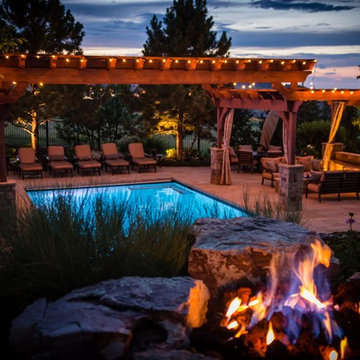
Idée de décoration pour un très grand xéropaysage arrière chalet avec un foyer extérieur, des pavés en pierre naturelle, une exposition ensoleillée et une clôture en métal.
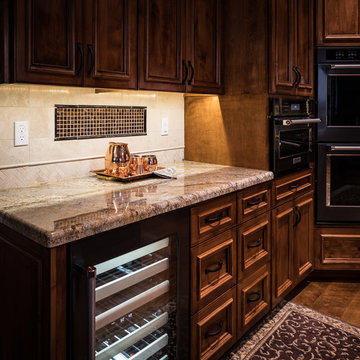
Pat Kofahl
Idées déco pour une cuisine ouverte montagne en L et bois brun de taille moyenne avec un évier 1 bac, un placard avec porte à panneau surélevé, un plan de travail en granite, une crédence beige, une crédence en carrelage de pierre, un électroménager noir, un sol en bois brun, îlot et un sol marron.
Idées déco pour une cuisine ouverte montagne en L et bois brun de taille moyenne avec un évier 1 bac, un placard avec porte à panneau surélevé, un plan de travail en granite, une crédence beige, une crédence en carrelage de pierre, un électroménager noir, un sol en bois brun, îlot et un sol marron.
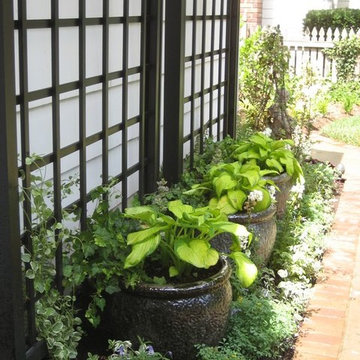
Narrow Spaces...Consider lattice trellis for vertical vine plantings and incorporate pots for added dimension and interest. Ideal for planting perennials and annuals!!

Built by Old Hampshire Designs, Inc.
John W. Hession, Photographer
Exemple d'une salle d'eau montagne en bois foncé de taille moyenne avec un carrelage multicolore, un carrelage de pierre, un mur marron, un lavabo encastré, une cabine de douche à porte battante, une douche ouverte, un sol marron et un placard à porte plane.
Exemple d'une salle d'eau montagne en bois foncé de taille moyenne avec un carrelage multicolore, un carrelage de pierre, un mur marron, un lavabo encastré, une cabine de douche à porte battante, une douche ouverte, un sol marron et un placard à porte plane.

Réalisation d'un bar de salon avec évier chalet en bois foncé et U de taille moyenne avec un placard avec porte à panneau encastré, un plan de travail en bois, une crédence en carrelage de pierre, une crédence marron, un sol marron, un plan de travail marron et un évier posé.
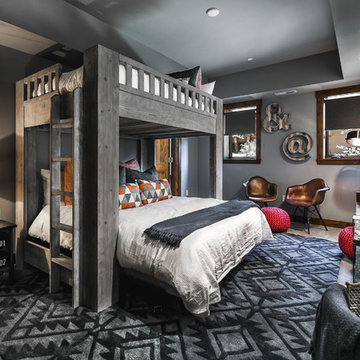
Casey Halliday Photography
Inspiration pour une grande chambre d'enfant chalet avec un mur gris et moquette.
Inspiration pour une grande chambre d'enfant chalet avec un mur gris et moquette.
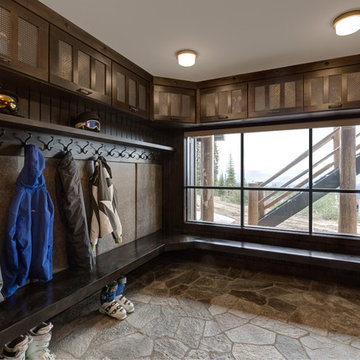
Custom boot room with storage cabinets and boot/glove dryers.
Cette photo montre une entrée montagne avec un sol en ardoise.
Cette photo montre une entrée montagne avec un sol en ardoise.
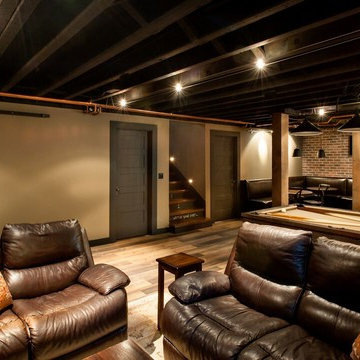
Idées déco pour un sous-sol montagne enterré et de taille moyenne avec un mur marron, un sol en bois brun, aucune cheminée et un sol marron.

Idée de décoration pour un très grand sous-sol chalet semi-enterré avec un mur bleu, un sol en bois brun et aucune cheminée.

The complementary colors of a natural stone wall, bluestone caps and a bluestone pathway with welcoming sitting area give this home a unique look.
Aménagement d'une entrée montagne de taille moyenne avec une porte simple, une porte bleue, un mur gris et un sol en ardoise.
Aménagement d'une entrée montagne de taille moyenne avec une porte simple, une porte bleue, un mur gris et un sol en ardoise.
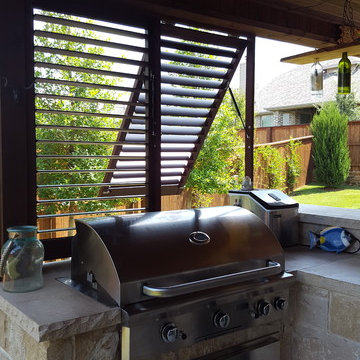
Outdoor Kitchen with privacy and protection from elements provided by the Weatherwell Elite Aluminum Shutters.
Bahama shutters behind the grill.
Blinds Brothers is a Premier Dealer of Weatherwell Elite Aluminum Shutters | Dallas \ Fort Worth
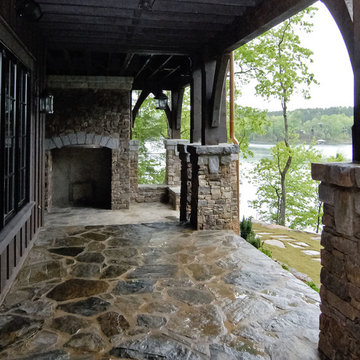
Goodwin Foust Custom Homes | Design Build | Custom Home Builder | Serving Greenville, SC, Lake Keowee, SC, Upstate, SC
Aménagement d'une terrasse montagne.
Aménagement d'une terrasse montagne.
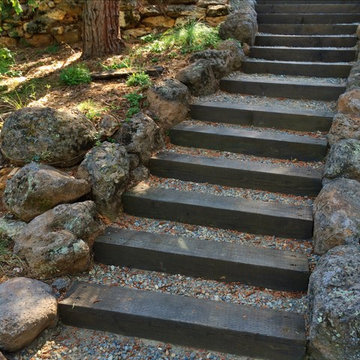
Inspiration pour un jardin chalet avec une pente, une colline ou un talus.
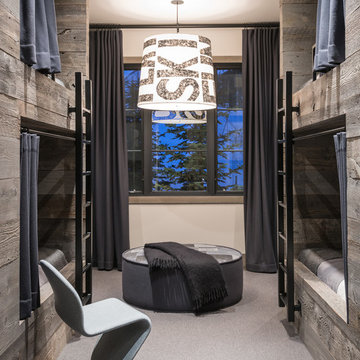
Hillside Snowcrest Residence by Locati Architects, Interior Design by John Vancheri, Photography by Audrey Hall
Cette image montre une chambre d'enfant chalet avec un mur beige et moquette.
Cette image montre une chambre d'enfant chalet avec un mur beige et moquette.
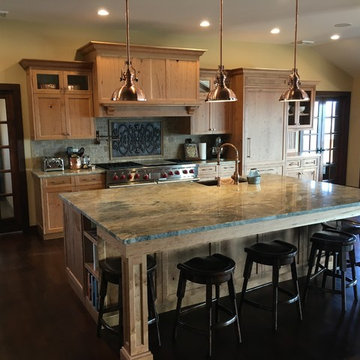
Rustic Cherry Kitchen (SRWW)
Cette image montre une grande cuisine ouverte chalet en L et bois brun avec un évier de ferme, un placard avec porte à panneau encastré, un plan de travail en granite, une crédence grise, une crédence en carrelage de pierre, un électroménager en acier inoxydable, parquet foncé et îlot.
Cette image montre une grande cuisine ouverte chalet en L et bois brun avec un évier de ferme, un placard avec porte à panneau encastré, un plan de travail en granite, une crédence grise, une crédence en carrelage de pierre, un électroménager en acier inoxydable, parquet foncé et îlot.
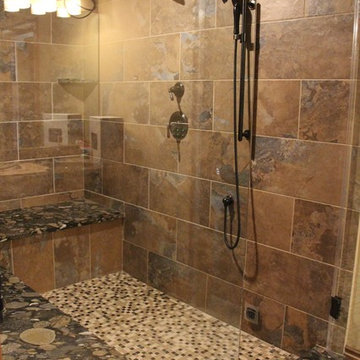
This rustic lower level steam shower resembles an earthy getaway. We used large scale off-set joint wall tiles and bedrock granite seats. The glass totally encloses the space for the full steam effect

Aménagement d'une cuisine ouverte montagne en bois brun de taille moyenne avec un évier encastré, un placard à porte shaker, un plan de travail en granite, une crédence beige, une crédence en carreau de porcelaine, un électroménager en acier inoxydable, parquet foncé et îlot.
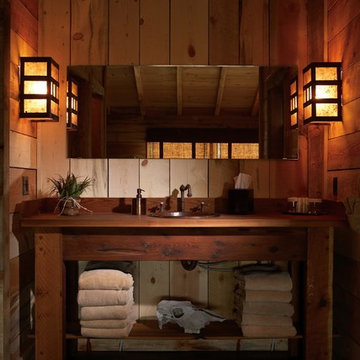
Inspiration pour une petite salle d'eau chalet en bois foncé avec un placard sans porte, un lavabo posé, un plan de toilette en bois, parquet foncé, un mur marron et un plan de toilette marron.
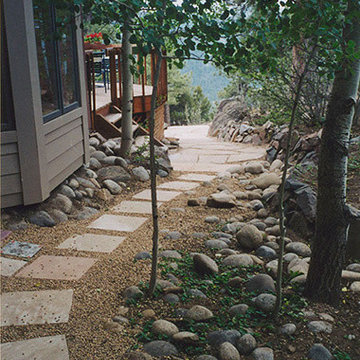
Difficult to transverse, this side yard needed a passage way that required little care.
Cette image montre un grand jardin latéral chalet au printemps avec une exposition ombragée et des pavés en pierre naturelle.
Cette image montre un grand jardin latéral chalet au printemps avec une exposition ombragée et des pavés en pierre naturelle.
Idées déco de maisons montagne noires
8



















