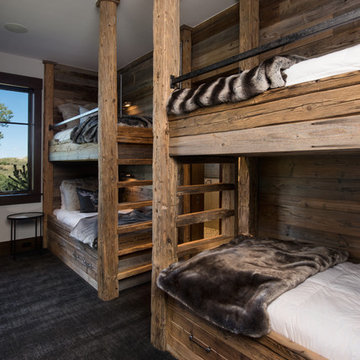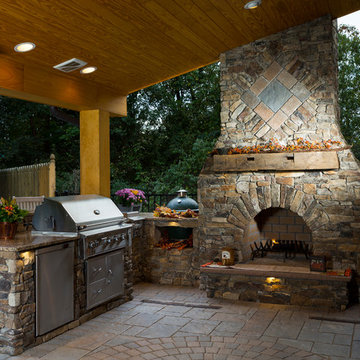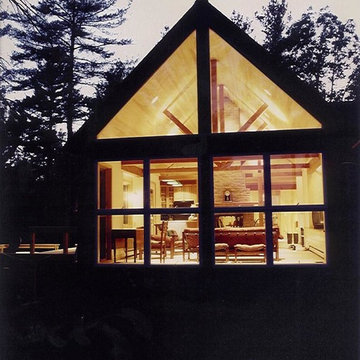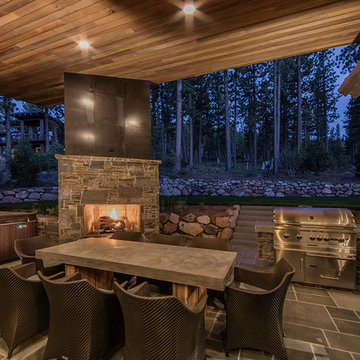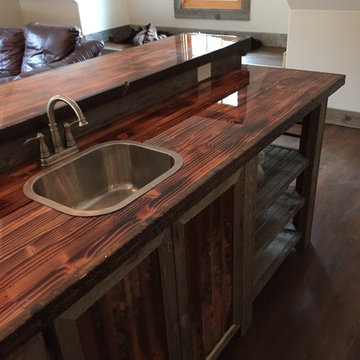Idées déco de maisons montagne noires
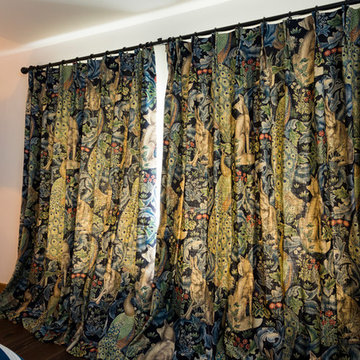
Master Bedroom - Nautical Cottage. Blue feature wall behind the bedhead. Bespoke Morris & Co. Curtains. Bay window seating area. Bespoke Wardrobe.
Photograph: Chris Kemp
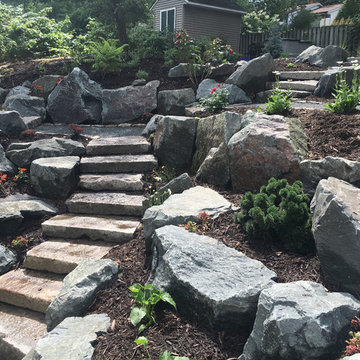
Backyard stairs and pathway. built with Dresser trap boulders and reclaimed granite curbing used as stairs.
Cette photo montre un grand jardin montagne l'été avec un mur de soutènement, une exposition partiellement ombragée et une pente, une colline ou un talus.
Cette photo montre un grand jardin montagne l'été avec un mur de soutènement, une exposition partiellement ombragée et une pente, une colline ou un talus.

High Res Media
Réalisation d'une salle d'eau chalet en bois vieilli de taille moyenne avec WC séparés, un carrelage noir et blanc, des carreaux de béton, un mur blanc, carreaux de ciment au sol, une vasque, un plan de toilette en bois et un placard sans porte.
Réalisation d'une salle d'eau chalet en bois vieilli de taille moyenne avec WC séparés, un carrelage noir et blanc, des carreaux de béton, un mur blanc, carreaux de ciment au sol, une vasque, un plan de toilette en bois et un placard sans porte.
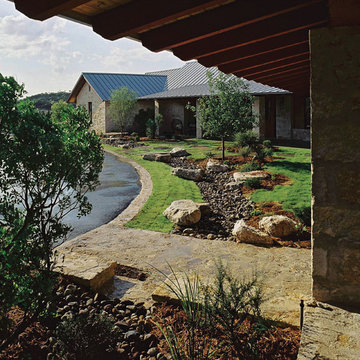
Inspiration pour une très grande allée carrossable latérale chalet avec un point d'eau, des pavés en pierre naturelle et une exposition ensoleillée.
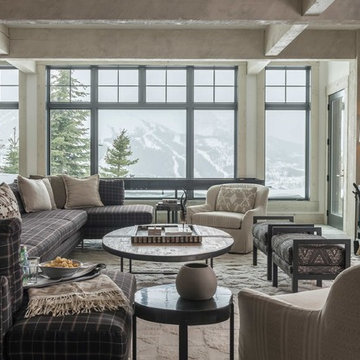
Rustic Zen Residence by Locati Architects, Interior Design by Cashmere Interior, Photography by Audrey Hall
Exemple d'une salle de séjour montagne avec une cheminée standard et un téléviseur fixé au mur.
Exemple d'une salle de séjour montagne avec une cheminée standard et un téléviseur fixé au mur.
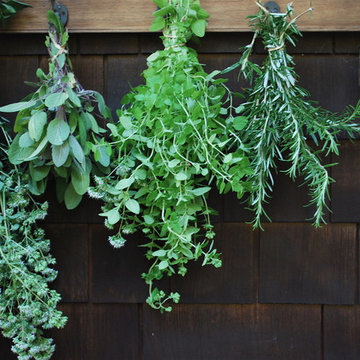
Summer herbs hung to dry | Lore Patterson
Idées déco pour un jardin montagne de taille moyenne.
Idées déco pour un jardin montagne de taille moyenne.
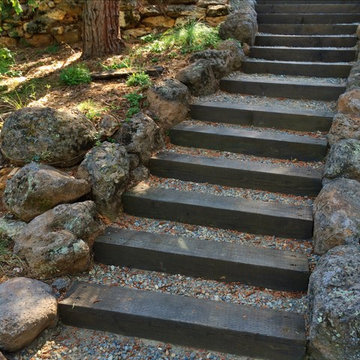
Inspiration pour un jardin chalet avec une pente, une colline ou un talus.
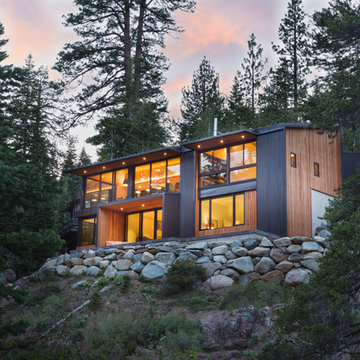
Natural ventilation occurs through high hopper windows and multi-slide floor-to-ceiling windows, positioned to convect cool air currents from the nearby creek. The roof and exterior walls are clad in lifetime corrugated dark steel reducing maintenance and replacement waste, and insulated with high-rated green material – soy-foam.
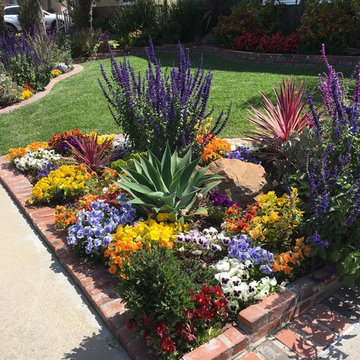
While the Southern California drought is keeping homeowners water usage to a minimum, there are an abundance of plants that thrive on minimal water. A combination of drip irrigation systems and drought tolerant plants can keep your exterior spaces green and beautiful as well as water efficient. This image features our design a few months down the road. With the addition of a few spring flowers, this front yard is officially ready for the Spring and Summer season.
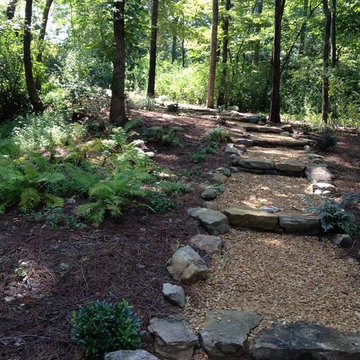
Cette photo montre un grand jardin montagne au printemps avec une pente, une colline ou un talus, du gravier et une exposition ombragée.
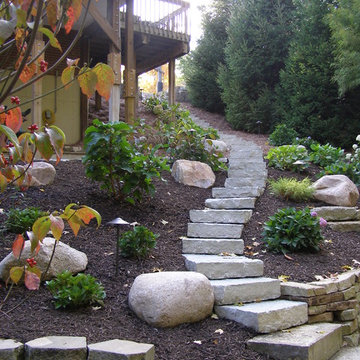
A hillside that needed a facelift, from staircase to planting to lighting
Inspiration pour un jardin chalet de taille moyenne et l'été avec une pente, une colline ou un talus, une exposition partiellement ombragée et des pavés en pierre naturelle.
Inspiration pour un jardin chalet de taille moyenne et l'été avec une pente, une colline ou un talus, une exposition partiellement ombragée et des pavés en pierre naturelle.

Frogman Interactive
Cette image montre un très grand salon chalet ouvert avec un mur gris, un sol en bois brun, un manteau de cheminée en pierre et un téléviseur fixé au mur.
Cette image montre un très grand salon chalet ouvert avec un mur gris, un sol en bois brun, un manteau de cheminée en pierre et un téléviseur fixé au mur.
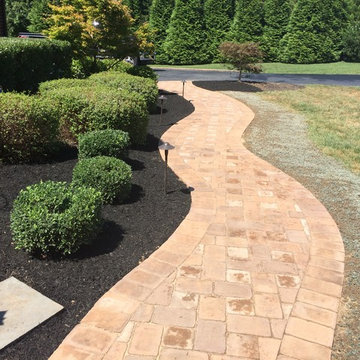
Cette image montre un aménagement d'entrée ou allée de jardin avant chalet de taille moyenne avec des pavés en brique.

Exemple d'une façade de maison montagne en bois à un étage avec un toit à deux pans, un toit marron et un toit en métal.
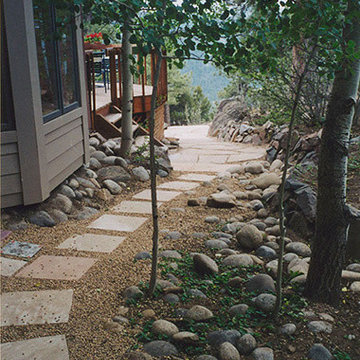
Difficult to transverse, this side yard needed a passage way that required little care.
Cette image montre un grand jardin latéral chalet au printemps avec une exposition ombragée et des pavés en pierre naturelle.
Cette image montre un grand jardin latéral chalet au printemps avec une exposition ombragée et des pavés en pierre naturelle.
Idées déco de maisons montagne noires
4



















