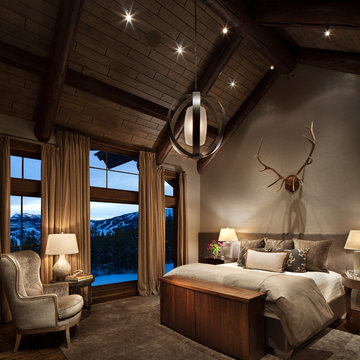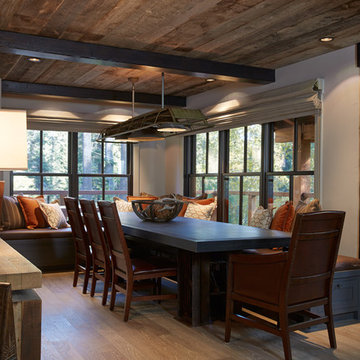Idées déco de maisons montagne noires
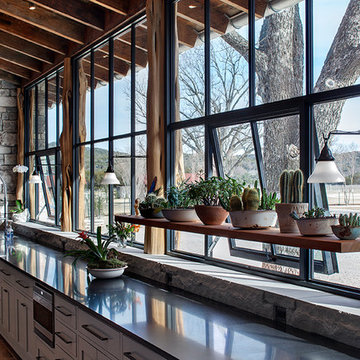
Rehme Steel Windows & Doors
Don B. McDonald, Architect
TMD Builders
Thomas McConnell Photography
Idée de décoration pour une cuisine parallèle chalet avec un évier de ferme, des portes de placard grises, un électroménager en acier inoxydable, un sol en bois brun et îlot.
Idée de décoration pour une cuisine parallèle chalet avec un évier de ferme, des portes de placard grises, un électroménager en acier inoxydable, un sol en bois brun et îlot.

A striking 36-ft by 18-ft. four-season pavilion profiled in the September 2015 issue of Fine Homebuilding magazine. To read the article, go to http://www.carolinatimberworks.com/wp-content/uploads/2015/07/Glass-in-the-Garden_September-2015-Fine-Homebuilding-Cover-and-article.pdf. Operable steel doors and windows. Douglas Fir and reclaimed Hemlock ceiling boards.
© Carolina Timberworks
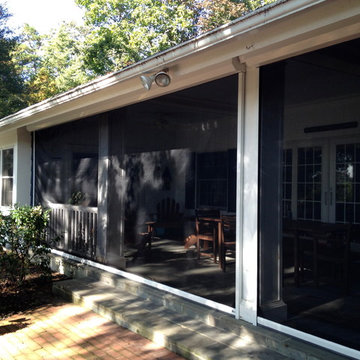
Réalisation d'un grand porche d'entrée de maison arrière chalet avec une moustiquaire, des pavés en pierre naturelle et une extension de toiture.
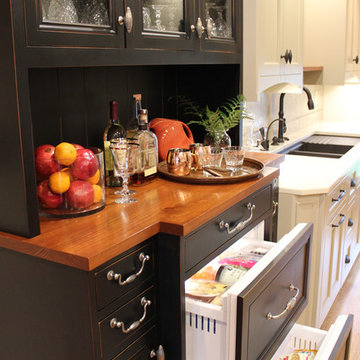
Cette image montre une cuisine américaine chalet en U de taille moyenne avec un évier encastré, un placard à porte shaker, des portes de placard blanches, un plan de travail en surface solide, une crédence marron, une crédence en céramique, un électroménager en acier inoxydable, un sol en bois brun et îlot.

Idées déco pour un salon montagne ouvert avec parquet foncé, une cheminée standard, un manteau de cheminée en pierre, une salle de réception, un mur beige et un téléviseur fixé au mur.

Olin Redmon Photography
Inspiration pour une petite salle à manger chalet fermée avec un mur beige, un sol en bois brun et aucune cheminée.
Inspiration pour une petite salle à manger chalet fermée avec un mur beige, un sol en bois brun et aucune cheminée.
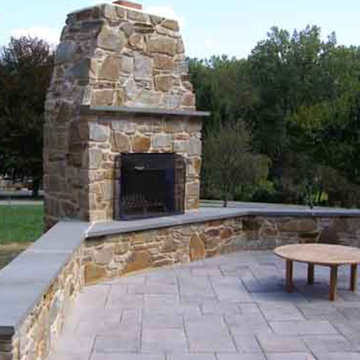
Exemple d'une terrasse arrière montagne de taille moyenne avec aucune couverture et un foyer extérieur.
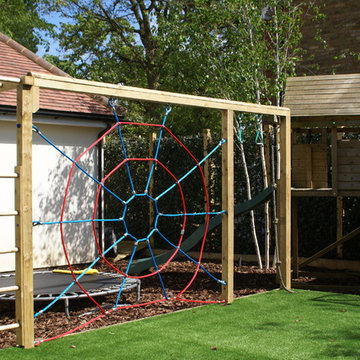
Our client’s garden was tired and neglected, full of children’s play equipment and a small area of block paving. They were keen to create a garden that provided interesting and varied play opportunities for their two children, whilst still retaining areas that could be enjoyed by the adults.
We removed the old garage, and the unattractive conifer hedge in the top corner of the garden. An area has been created for their son to kick his football, and this is framed by various climbing structures that in turn surround the trampoline area. Monkey bars double as a pergola, and in time planting will soften their appearance.
A small seating area has been created to capture the evening sun, whilst a generous patio has been built outside the kitchen. This is edged with chunky raised beds, planted with colourful and long-flowering perennials that will attract bees and butterflies throughout the summer. Some of the beds have been set aside for growing vegetables, and my client reports that they have enjoyed a healthy crop of tomatoes and salad leaves this summer!
New trees have been planted to provide screening, colour and berries for the birds.
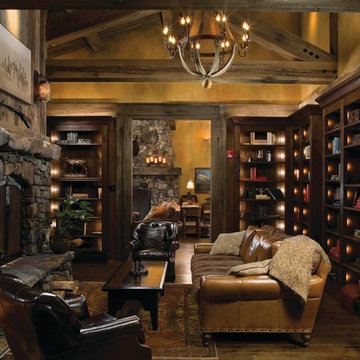
Exemple d'un salon montagne fermé et de taille moyenne avec une cheminée standard, un manteau de cheminée en pierre, une salle de réception, un mur beige, un sol en bois brun, aucun téléviseur et un sol marron.
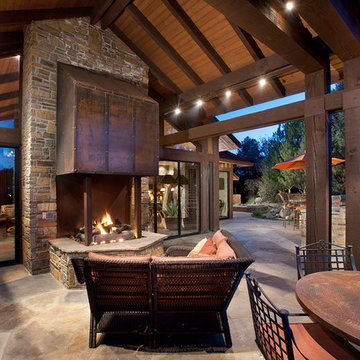
This homage to prairie style architecture located at The Rim Golf Club in Payson, Arizona was designed for owner/builder/landscaper Tom Beck.
This home appears literally fastened to the site by way of both careful design as well as a lichen-loving organic material palatte. Forged from a weathering steel roof (aka Cor-Ten), hand-formed cedar beams, laser cut steel fasteners, and a rugged stacked stone veneer base, this home is the ideal northern Arizona getaway.
Expansive covered terraces offer views of the Tom Weiskopf and Jay Morrish designed golf course, the largest stand of Ponderosa Pines in the US, as well as the majestic Mogollon Rim and Stewart Mountains, making this an ideal place to beat the heat of the Valley of the Sun.
Designing a personal dwelling for a builder is always an honor for us. Thanks, Tom, for the opportunity to share your vision.
Project Details | Northern Exposure, The Rim – Payson, AZ
Architect: C.P. Drewett, AIA, NCARB, Drewett Works, Scottsdale, AZ
Builder: Thomas Beck, LTD, Scottsdale, AZ
Photographer: Dino Tonn, Scottsdale, AZ

The design of this home was driven by the owners’ desire for a three-bedroom waterfront home that showcased the spectacular views and park-like setting. As nature lovers, they wanted their home to be organic, minimize any environmental impact on the sensitive site and embrace nature.
This unique home is sited on a high ridge with a 45° slope to the water on the right and a deep ravine on the left. The five-acre site is completely wooded and tree preservation was a major emphasis. Very few trees were removed and special care was taken to protect the trees and environment throughout the project. To further minimize disturbance, grades were not changed and the home was designed to take full advantage of the site’s natural topography. Oak from the home site was re-purposed for the mantle, powder room counter and select furniture.
The visually powerful twin pavilions were born from the need for level ground and parking on an otherwise challenging site. Fill dirt excavated from the main home provided the foundation. All structures are anchored with a natural stone base and exterior materials include timber framing, fir ceilings, shingle siding, a partial metal roof and corten steel walls. Stone, wood, metal and glass transition the exterior to the interior and large wood windows flood the home with light and showcase the setting. Interior finishes include reclaimed heart pine floors, Douglas fir trim, dry-stacked stone, rustic cherry cabinets and soapstone counters.
Exterior spaces include a timber-framed porch, stone patio with fire pit and commanding views of the Occoquan reservoir. A second porch overlooks the ravine and a breezeway connects the garage to the home.
Numerous energy-saving features have been incorporated, including LED lighting, on-demand gas water heating and special insulation. Smart technology helps manage and control the entire house.
Greg Hadley Photography
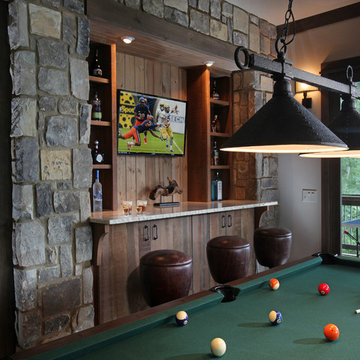
Game room with built-in bar provides the perfect space to enjoy a game of pool while watching the game on TV.
Aménagement d'un sous-sol montagne donnant sur l'extérieur et de taille moyenne avec un mur gris.
Aménagement d'un sous-sol montagne donnant sur l'extérieur et de taille moyenne avec un mur gris.
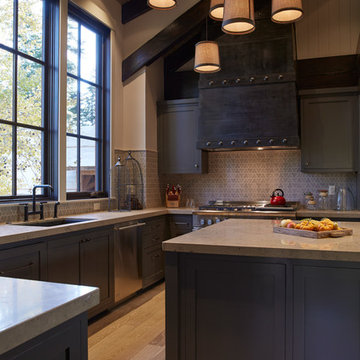
These lighting pendants were made out of minnow baskets over linen shades and swagged from a common canopy.
Photo credit: Phillip Harris
Idées déco pour une cuisine montagne en bois foncé avec un évier encastré, un placard à porte shaker, un électroménager en acier inoxydable, un sol en bois brun, îlot et une crédence en mosaïque.
Idées déco pour une cuisine montagne en bois foncé avec un évier encastré, un placard à porte shaker, un électroménager en acier inoxydable, un sol en bois brun, îlot et une crédence en mosaïque.
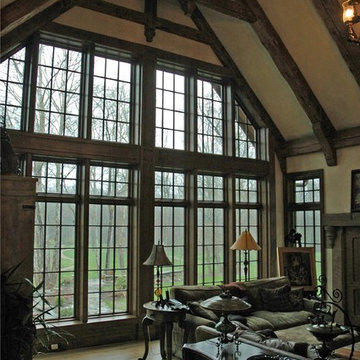
Living room window wall looking out to the Chagrin River.
Idées déco pour un grand salon mansardé ou avec mezzanine montagne avec un mur beige, parquet clair, une cheminée standard et un manteau de cheminée en pierre.
Idées déco pour un grand salon mansardé ou avec mezzanine montagne avec un mur beige, parquet clair, une cheminée standard et un manteau de cheminée en pierre.
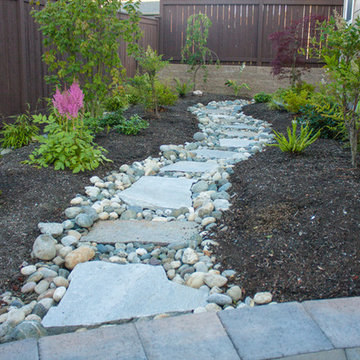
Choice Landscapes LLC
Inspiration pour un jardin latéral chalet de taille moyenne.
Inspiration pour un jardin latéral chalet de taille moyenne.
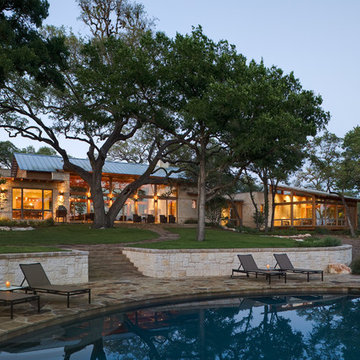
The program consists of a detached Guest House with full Kitchen, Living and Dining amenities, Carport and Office Building with attached Main house and Master Bedroom wing. The arrangement of buildings was dictated by the numerous majestic oaks and organized as a procession of spaces leading from the Entry arbor up to the front door. Large covered terraces and arbors were used to extend the interior living spaces out onto the site.
All the buildings are clad in Texas limestone with accent bands of Leuders limestone to mimic the local limestone cliffs in the area. Steel was used on the arbors and fences and left to rust. Vertical grain Douglas fir was used on the interior while flagstone and stained concrete floors were used throughout. The flagstone floors extend from the exterior entry arbors into the interior of the Main Living space and out onto the Main house terraces.
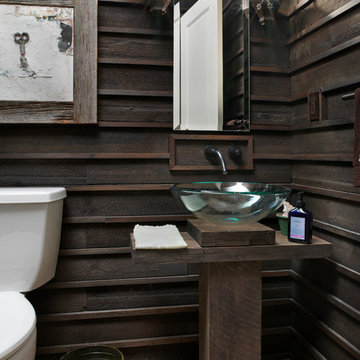
John Evans
Réalisation d'un WC et toilettes chalet avec une vasque, un plan de toilette en bois et un plan de toilette marron.
Réalisation d'un WC et toilettes chalet avec une vasque, un plan de toilette en bois et un plan de toilette marron.

Joseph Smith
Aménagement d'une petite façade de maison montagne en bois avec un toit à deux pans.
Aménagement d'une petite façade de maison montagne en bois avec un toit à deux pans.
Idées déco de maisons montagne noires
5



















