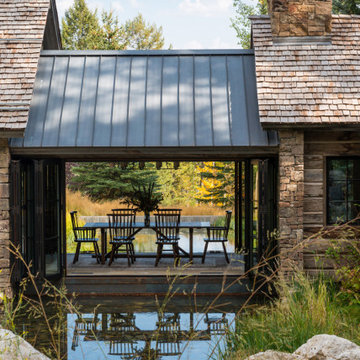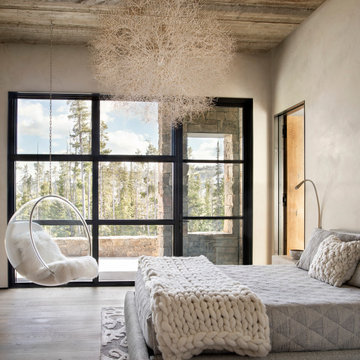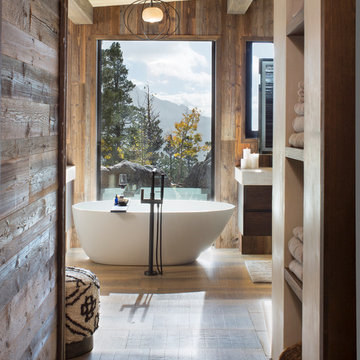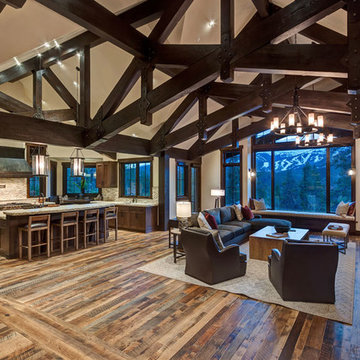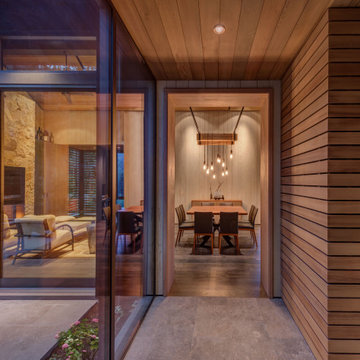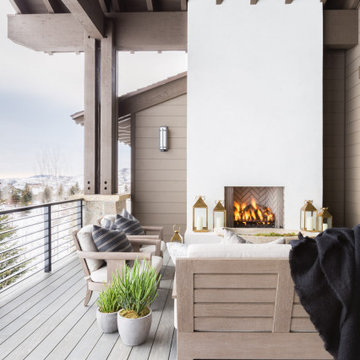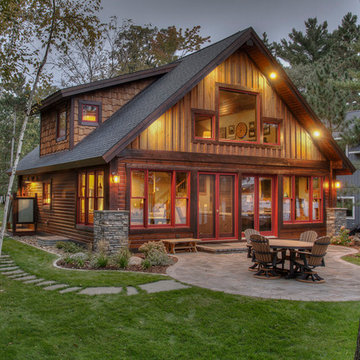Idées déco de maisons montagne
Trouvez le bon professionnel près de chez vous
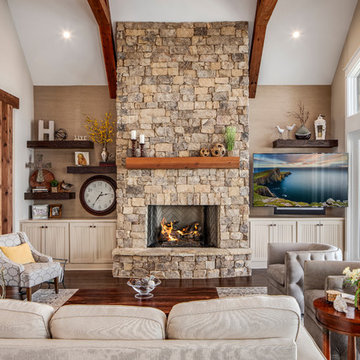
This house features an open concept floor plan, with expansive windows that truly capture the 180-degree lake views. The classic design elements, such as white cabinets, neutral paint colors, and natural wood tones, help make this house feel bright and welcoming year round.

Inspiration pour une salle d'eau chalet en bois brun de taille moyenne avec un placard à porte shaker, un mur beige, un lavabo encastré, un plan de toilette blanc, une douche d'angle, un plan de toilette en quartz modifié et meuble double vasque.

Cette image montre une façade de Tiny House noire chalet de plain-pied avec un toit plat.
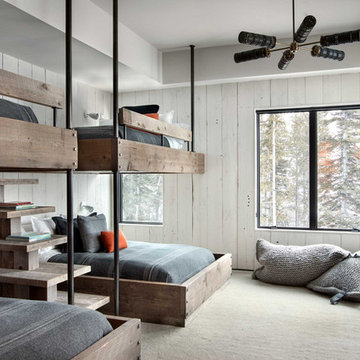
Idées déco pour une chambre d'enfant montagne avec un mur blanc, moquette, un sol beige et un lit superposé.
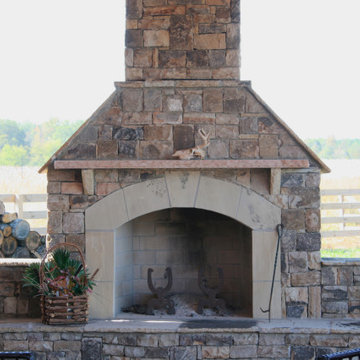
Enjoy the outdoors all year long snuggled up near the fire
Cette image montre une terrasse arrière chalet de taille moyenne avec une cheminée, des pavés en pierre naturelle et aucune couverture.
Cette image montre une terrasse arrière chalet de taille moyenne avec une cheminée, des pavés en pierre naturelle et aucune couverture.

Cette photo montre une salle de bain montagne en bois brun avec un carrelage multicolore, un mur beige, une vasque, un sol marron et un plan de toilette noir.
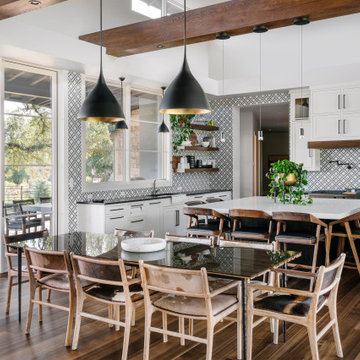
Inspiration pour une cuisine américaine chalet avec un évier encastré, un placard à porte shaker, des portes de placard blanches, une crédence multicolore, parquet foncé, îlot, un sol marron, plan de travail noir et fenêtre au-dessus de l'évier.
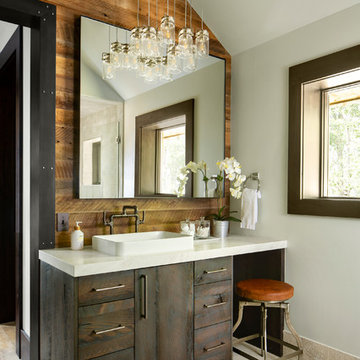
Cette image montre une salle de bain chalet en bois foncé avec un placard à porte plane, un mur gris, une vasque, un sol beige et un plan de toilette gris.
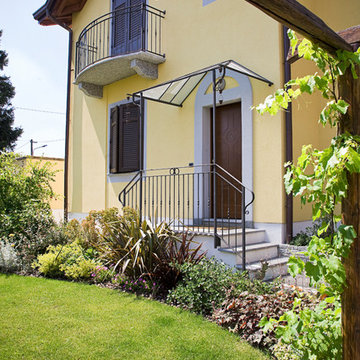
Il giardino davanti a casa, incorniciato da bordure in tinta con le facciate: dominano toni gialli e verde chiaro, in contrapposizione a fogliami purpurei. Qui si affaccia il pergolato rustico di vite.
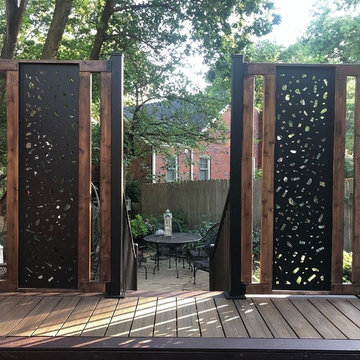
The homeowner wanted to create an enclosure around their built-in hot tub to add some privacy. The contractor, Husker Decks, designed a privacy wall with alternating materials. The aluminum privacy screen in 'River Rock' mixed with a horizontal wood wall in a rich stain blend to create a privacy wall that blends perfectly into the homeowner's backyard space and style.

Idée de décoration pour une façade de maison grise chalet en bois de taille moyenne et de plain-pied avec un toit à deux pans et un toit en shingle.
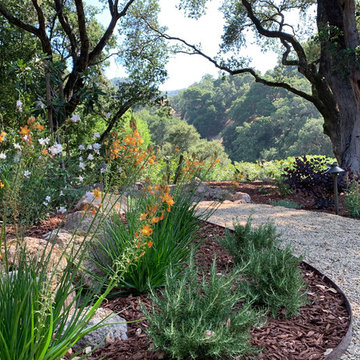
APLD 2021 Silver Award Winning Landscape Design. An expansive back yard landscape with several mature oak trees and a stunning Golden Locust tree has been transformed into a welcoming outdoor retreat. The renovations include a wraparound deck, an expansive travertine natural stone patio, stairways and pathways along with concrete retaining walls and column accents with dramatic planters. The pathways meander throughout the landscape... some with travertine stepping stones and gravel and those below the majestic oaks left natural with fallen leaves. Raised vegetable beds and fruit trees occupy some of the sunniest areas of the landscape. A variety of low-water and low-maintenance plants for both sunny and shady areas include several succulents, grasses, CA natives and other site-appropriate Mediterranean plants complimented by a variety of boulders. Dramatic white pots provide architectural accents, filled with succulents and citrus trees. Design, Photos, Drawings © Eileen Kelly, Dig Your Garden Landscape Design

Exemple d'une véranda montagne avec une cheminée standard, un manteau de cheminée en pierre et un plafond standard.
Idées déco de maisons montagne
7



















