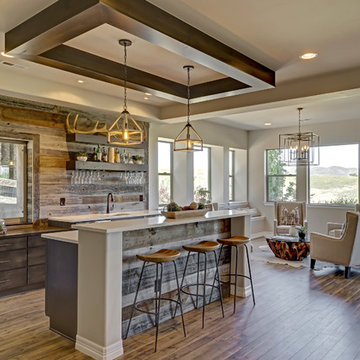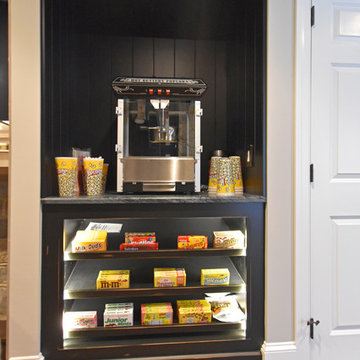Idées déco de maisons montagne
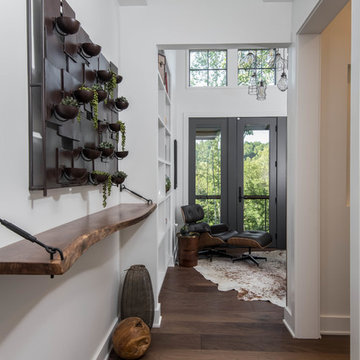
Idées déco pour un couloir montagne de taille moyenne avec un mur blanc et parquet foncé.
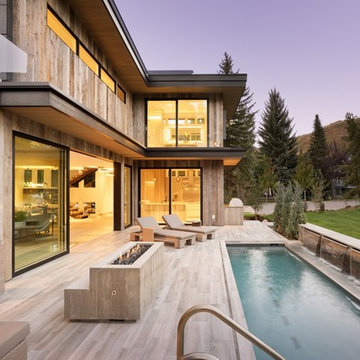
Beautiful lounge & pool exterior patio space.
Michael Brands
Exemple d'un grand couloir de nage arrière montagne rectangle avec un point d'eau et du carrelage.
Exemple d'un grand couloir de nage arrière montagne rectangle avec un point d'eau et du carrelage.

Kimberly Gavin Photography
Cette image montre une façade de maison marron chalet à un étage avec un revêtement mixte et un toit plat.
Cette image montre une façade de maison marron chalet à un étage avec un revêtement mixte et un toit plat.
Trouvez le bon professionnel près de chez vous

Idées déco pour une petite salle de bain principale montagne en bois vieilli avec une baignoire sur pieds, une douche à l'italienne, WC séparés, un sol en ardoise, une vasque, un plan de toilette en stéatite et une cabine de douche à porte battante.

Photos by Whitney Kamman
Aménagement d'un grand salon montagne ouvert avec une salle de réception, un mur beige, un sol en bois brun, une cheminée standard, un manteau de cheminée en métal, un sol marron, un téléviseur fixé au mur et un plafond cathédrale.
Aménagement d'un grand salon montagne ouvert avec une salle de réception, un mur beige, un sol en bois brun, une cheminée standard, un manteau de cheminée en métal, un sol marron, un téléviseur fixé au mur et un plafond cathédrale.
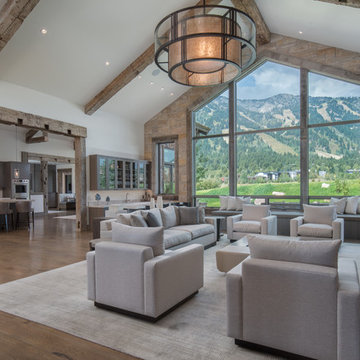
Inspiration pour un salon chalet ouvert avec un mur blanc, un sol marron et un sol en bois brun.
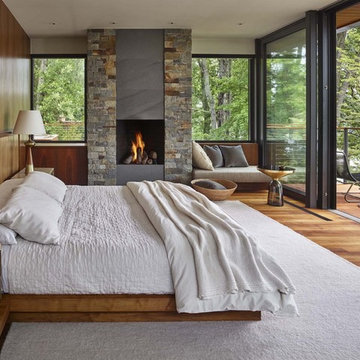
Inspiration pour une chambre parentale chalet avec un sol en bois brun et une cheminée standard.

Photographer: Thomas Robert Clark
Idées déco pour une cuisine parallèle montagne en bois brun fermée et de taille moyenne avec un placard sans porte, un plan de travail en stéatite, une crédence blanche, un électroménager en acier inoxydable, un sol en bois brun, îlot et un sol marron.
Idées déco pour une cuisine parallèle montagne en bois brun fermée et de taille moyenne avec un placard sans porte, un plan de travail en stéatite, une crédence blanche, un électroménager en acier inoxydable, un sol en bois brun, îlot et un sol marron.
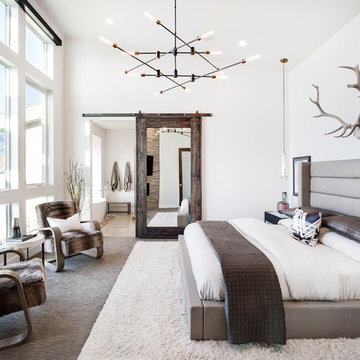
Master Bedroom W/ City Views
Cette photo montre une chambre montagne avec un mur blanc.
Cette photo montre une chambre montagne avec un mur blanc.
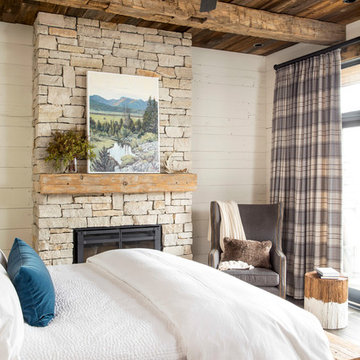
Martha O'Hara Interiors, Interior Design & Photo Styling | Troy Thies, Photography | Artwork by John Horejs |
Please Note: All “related,” “similar,” and “sponsored” products tagged or listed by Houzz are not actual products pictured. They have not been approved by Martha O’Hara Interiors nor any of the professionals credited. For information about our work, please contact design@oharainteriors.com.
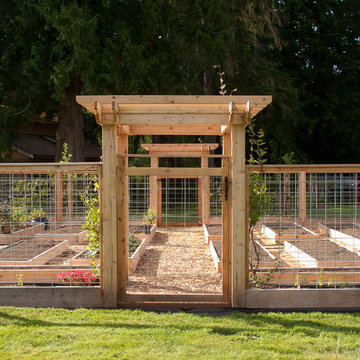
Two 5' tall fences, spaced 5' apart will deter deer without looking like Fort Knox. Hardware cloth and graduated hog fence panels keeps burrowing rodents and rabbits at bay. See web site for details and plans
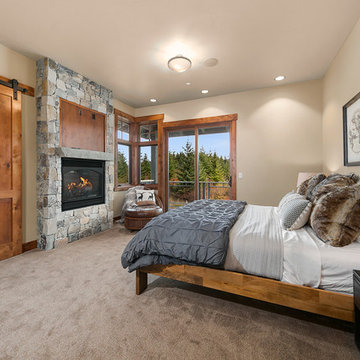
Aménagement d'une chambre montagne avec un mur blanc, une cheminée ribbon, un manteau de cheminée en pierre et un sol beige.

The overall impact of this kitchen space is the defining element in the overall scheme for the project. We were able to flip around a stone fireplace to become a dominant focal point in the interior space. We created a central axis from front to rear by the addition of the massive window wall leading to the outdoor entertaining area. Clearly the woodwork and the attention to every detail are evident in the final product.
This unique kitchen is the focal point of 2 complimentary buildings which have been connected to form a beautiful master suite on one side and a lively family room and dining room on the other. This central open kitchen is the focal point for this sensitive and creative renovation. Custom walnut cabinets and built-ins and Danby marble countertops blend perfectly with the carefully re-pointed stone walls of the original walls of the existing buildings.
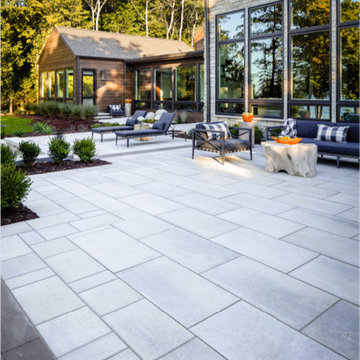
This project was designed with a custom patio using Blu Grande stones in shale grey to create a spacious outdoor seating area, a lounging area and a fire pit to gather around to enjoy warm evenings.

Aménagement d'un bar de salon avec évier montagne en bois foncé avec un évier encastré, un placard à porte vitrée, une crédence multicolore, une crédence en carrelage de pierre, parquet foncé et plan de travail en marbre.

Geneva Cabinet Company, LLC., Authorized Dealer for Medallion Cabinetry., Lowell Management Services, Inc, Builder
Victoria McHugh Photography
Knotty Alder cabinetry, full height brick backsplash, stainless steel hood
This rustic lake house retreat features an open concept kitchen plan with impressive uninterupted views. Medallion Cabinetry was used in Knotty Alder with a Natural glaze with distressing. This is the Brookhill raised panel door style. The hardware is Schlub Ancient Bronze. Every convenience has been built into this kitchen including pull out trash bins, tray dividers, pull-out spice reacts, roll out trays, and specialty crown molding and under cabinet and base molding details.
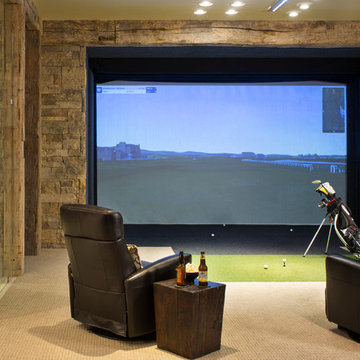
The home theater also doubles as an indoor golf simulator. Over hundreds of golf courses available. Sensors record your swing for a real life experience.
Idées déco de maisons montagne
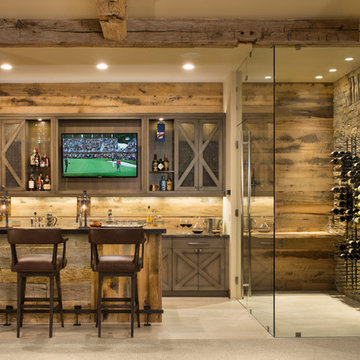
The bar has an adjacent wine cellar with two walls of class for an expanded look.
Inspiration pour un bar de salon chalet avec des tabourets.
Inspiration pour un bar de salon chalet avec des tabourets.
8



















