Idées déco de maisons montagne

Aménagement d'une salle de séjour montagne de taille moyenne avec un mur gris, parquet foncé, aucune cheminée et un sol gris.

Cette photo montre une cuisine ouverte montagne en L et bois clair de taille moyenne avec un évier encastré, un placard à porte plane, un plan de travail en quartz, une crédence noire, une crédence en dalle de pierre, un électroménager en acier inoxydable, sol en béton ciré, îlot, un sol gris et un plan de travail gris.

A white washed ship lap barn wood wall creates a beautiful entry-way space and coat rack. A custom floating entryway bench made of a beautiful 4" thick reclaimed barn wood beam is held up by a very large black painted steel L-bracket
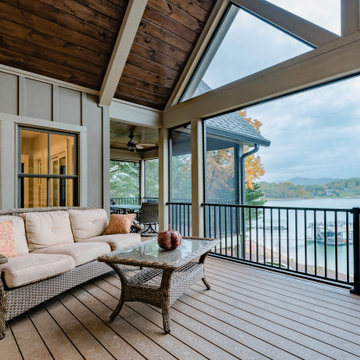
This Craftsman lake view home is a perfectly peaceful retreat. It features a two story deck, board and batten accents inside and out, and rustic stone details.

Idée de décoration pour une grande buanderie chalet en L dédiée avec un évier encastré, un placard sans porte, des portes de placard bleues, un mur blanc, des machines superposées, un sol gris et un plan de travail blanc.
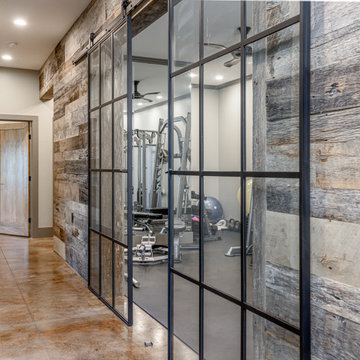
Custom-built in-home gym, in front of the stairs
Idée de décoration pour une salle de musculation chalet de taille moyenne avec un mur beige, sol en béton ciré et un sol marron.
Idée de décoration pour une salle de musculation chalet de taille moyenne avec un mur beige, sol en béton ciré et un sol marron.
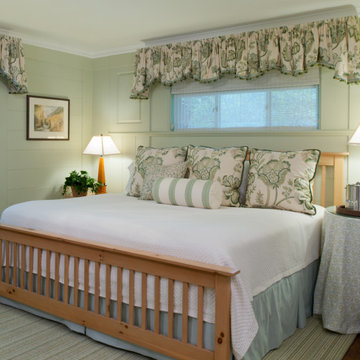
Cette photo montre une chambre montagne de taille moyenne avec un mur vert et un sol en bois brun.
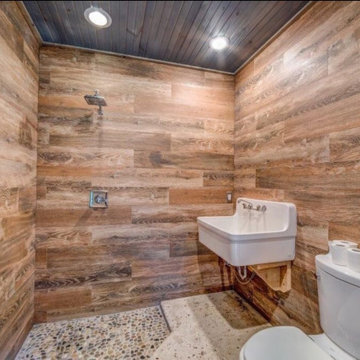
Incredible rustic indoor pool house add on designed by John Easterling, third generation home builder and general contractor.
A vaulted tongue and groove design was used for the ceiling of this space and the walls included a variety of natural materials like exposed stone, wood, and sheet metal. This design gave this pool house a warm and zen-like feeling with its range of natural & organic colors and textures.
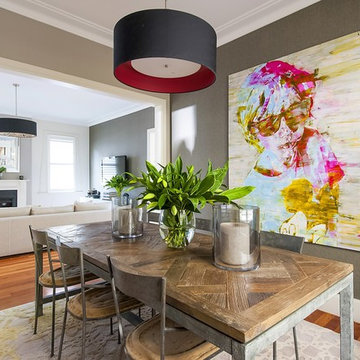
Idée de décoration pour une salle à manger ouverte sur la cuisine chalet de taille moyenne avec un mur beige, un sol en bois brun et aucune cheminée.
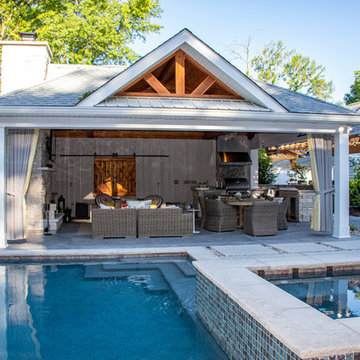
A beautiful poolside outdoor room with a gorgeous fireplace, outdoor grilling and beverage center, living room area, bar seating, and a pergola.
Exemple d'un grand Abris de piscine et pool houses arrière montagne avec du béton estampé.
Exemple d'un grand Abris de piscine et pool houses arrière montagne avec du béton estampé.

Morey Remodeling Group's kitchen design and remodel helped this multi-generational household in Garden Grove, CA achieve their desire to have two cooking areas and additional storage. The custom mix and match cabinetry finished in Dovetail Grey and Navy Hale were designed to provide more efficient access to spices and other kitchen related items. Flat Black hardware was added for a hint of contrast. Durable Pental Quartz counter tops in Venoso with Carrara white polished marble interlocking pattern backsplash tile is displayed behind the range and undermount sink areas. Energy efficient LED light fixtures and under counter task lighting enhances the entire space. The flooring is Paradigm water proof luxury vinyl.

This rustic-inspired basement includes an entertainment area, two bars, and a gaming area. The renovation created a bathroom and guest room from the original office and exercise room. To create the rustic design the renovation used different naturally textured finishes, such as Coretec hard pine flooring, wood-look porcelain tile, wrapped support beams, walnut cabinetry, natural stone backsplashes, and fireplace surround,
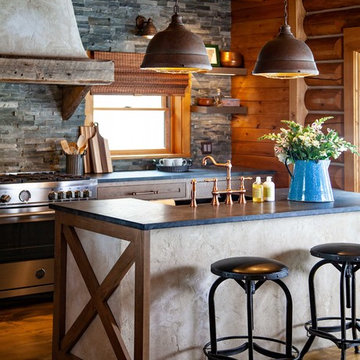
Réalisation d'une grande cuisine américaine chalet en L et bois brun avec un évier de ferme, un placard à porte shaker, un plan de travail en stéatite, une crédence grise, une crédence en carrelage de pierre, un électroménager en acier inoxydable, un sol en bois brun, îlot, un sol marron et un plan de travail gris.

Cette photo montre une très grande cuisine encastrable montagne avec un évier de ferme, un placard avec porte à panneau surélevé, un plan de travail en granite, une crédence beige, une crédence en travertin, îlot, un plan de travail gris, des portes de placard grises, un sol en bois brun et un sol marron.
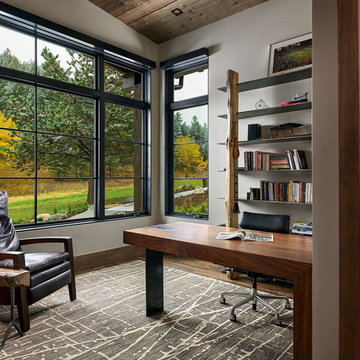
Photos: Eric Lucero
Réalisation d'un bureau chalet de taille moyenne avec un mur rouge, un sol en bois brun, un bureau indépendant et un sol marron.
Réalisation d'un bureau chalet de taille moyenne avec un mur rouge, un sol en bois brun, un bureau indépendant et un sol marron.
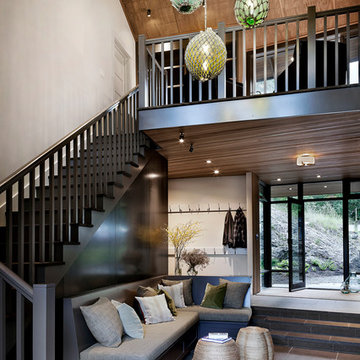
Built in bench in entry with coat storage above. Custom sea glass chandelier takes center stage in the space.
Inspiration pour un grand hall d'entrée chalet avec un sol en ardoise et un sol noir.
Inspiration pour un grand hall d'entrée chalet avec un sol en ardoise et un sol noir.
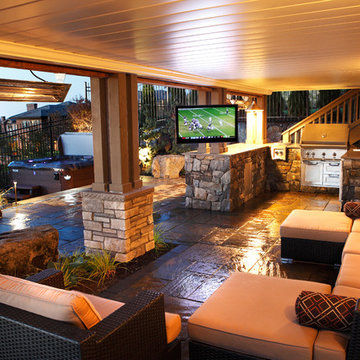
parkscreative
Aménagement d'une terrasse arrière montagne de taille moyenne avec une cuisine d'été, des pavés en pierre naturelle et une extension de toiture.
Aménagement d'une terrasse arrière montagne de taille moyenne avec une cuisine d'été, des pavés en pierre naturelle et une extension de toiture.
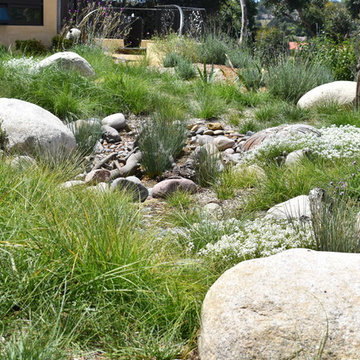
Naturalistic meadow.
Inspiration pour un grand jardin arrière chalet avec une exposition ensoleillée et du gravier.
Inspiration pour un grand jardin arrière chalet avec une exposition ensoleillée et du gravier.
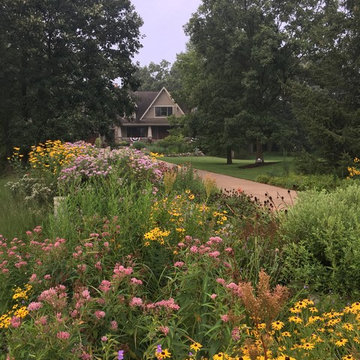
Cette photo montre un grand jardin avant montagne l'été avec un massif de fleurs et une exposition ensoleillée.

Exemple d'une grande façade de maison marron montagne en bois à niveaux décalés avec un toit à deux pans et un toit en métal.
Idées déco de maisons montagne
3


















