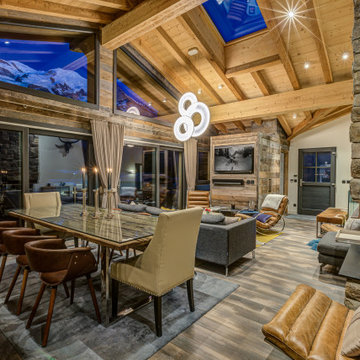Idées déco de maisons montagne
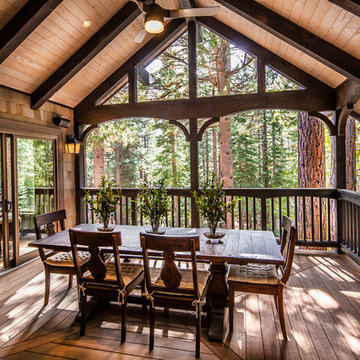
Jeff Dow Photography
Réalisation d'un porche d'entrée de maison avant chalet de taille moyenne avec une terrasse en bois et une extension de toiture.
Réalisation d'un porche d'entrée de maison avant chalet de taille moyenne avec une terrasse en bois et une extension de toiture.

Located in far West North Carolina this soft Contemporary styled home is the perfect retreat. Judicious use of natural locally sourced stone and Cedar siding as well as steel beams help this one of a kind home really stand out from the crowd.

At first glance this rustic kitchen looks so authentic, one would think it was constructed 100 years ago. Situated in the Rocky Mountains, this second home is the gathering place for family ski vacations and is the definition of luxury among the beautiful yet rough terrain. A hand-forged hood boldly stands in the middle of the room, commanding attention even through the sturdy log beams both above and to the sides of the work/gathering space. The view just might get jealous of this kitchen!
Project specs: Custom cabinets by Premier Custom-Built, constructed out of quartered oak. Sub Zero refrigerator and Wolf 48” range. Pendants and hood by Dragon Forge in Colorado.
(Photography, Kimberly Gavin)

Cette image montre une cuisine chalet en L et bois clair avec un évier encastré, un placard à porte plane, une crédence blanche, un électroménager en acier inoxydable, parquet clair, îlot, un sol marron, un plan de travail blanc, un plafond en bois, un plan de travail en quartz modifié et une crédence en quartz modifié.
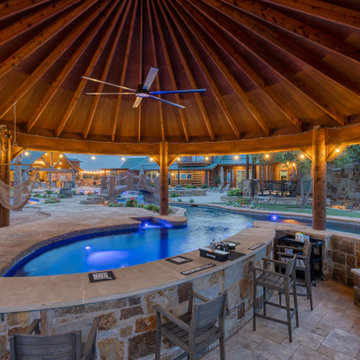
Float this beautiful rustic river pool around the tiki hut and swim up bar, under the bridge and swim through the grotto with a moon roof. The pool includes an oversized hot tub, elevated tanning ledge and beach entry.

Post and beam wedding venue great room with vaulted ceilings
Cette photo montre une très grande salle à manger ouverte sur le salon montagne avec un mur blanc, sol en béton ciré, un sol gris et poutres apparentes.
Cette photo montre une très grande salle à manger ouverte sur le salon montagne avec un mur blanc, sol en béton ciré, un sol gris et poutres apparentes.
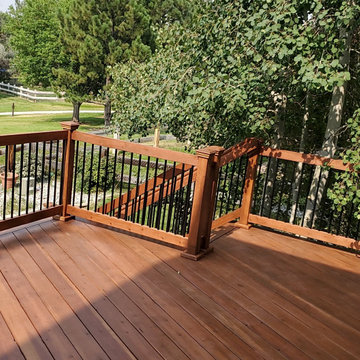
redwood deck, black metal railing, with post base and post caps, covered post piers, chocolate semi-transparent stain
Inspiration pour une grande terrasse arrière et au premier étage chalet avec aucune couverture et un garde-corps en métal.
Inspiration pour une grande terrasse arrière et au premier étage chalet avec aucune couverture et un garde-corps en métal.
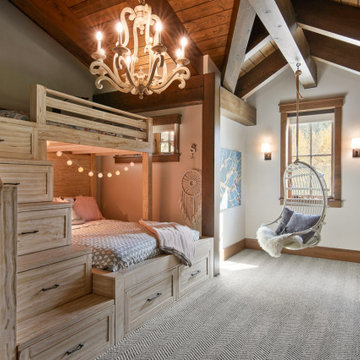
Cette photo montre une chambre avec moquette montagne de taille moyenne avec un mur blanc, un sol gris, poutres apparentes, un plafond voûté et un plafond en bois.
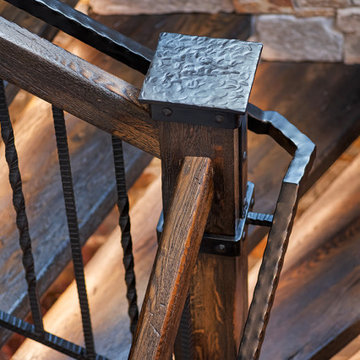
Custom rustic stair with dancing winders and custom forged iron balustrades.
Exemple d'un grand escalier sans contremarche flottant montagne avec des marches en bois et un garde-corps en matériaux mixtes.
Exemple d'un grand escalier sans contremarche flottant montagne avec des marches en bois et un garde-corps en matériaux mixtes.

This gorgeous modern home sits along a rushing river and includes a separate enclosed pavilion. Distinguishing features include the mixture of metal, wood and stone textures throughout the home in hues of brown, grey and black.

Black and white cabinetry with recycled timber and caesarstone benchtop, exposed brick wall, timber flooring and industrial style pendants work seamlessly to complete this dream kitchen!

Idée de décoration pour un grand salon chalet ouvert avec un mur blanc, un sol en bois brun, une cheminée standard, un manteau de cheminée en pierre, un téléviseur fixé au mur et un sol marron.

Immaculate Lake Norman, North Carolina home built by Passarelli Custom Homes. Tons of details and superb craftsmanship put into this waterfront home. All images by Nedoff Fotography

This double sided fireplace is the pièce de résistance in this river front log home. It is made of stacked stone with an oxidized copper chimney & reclaimed barn wood beams for mantels. Steel flat bar was installed as a detail around the perimeter of the loft.
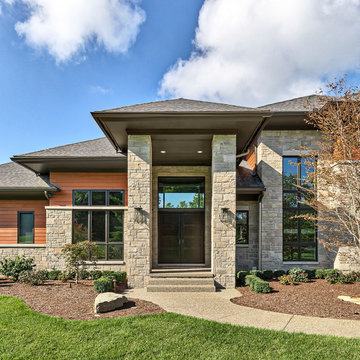
Idée de décoration pour une grande façade de maison beige chalet en bois à un étage avec un toit en shingle et un toit à quatre pans.

The original plan called for an antique back bar to be installed in the family room. Available antiges were too large for the space, so a new mahogany bar was built to resemble an antique.
Roger Wade photo.
Roger Wade photo.

Aménagement d'un petit WC et toilettes montagne avec un mur marron, un plan de toilette en granite, un sol bleu, un lavabo intégré et un plan de toilette gris.
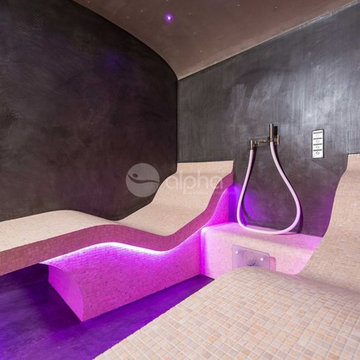
Ambient Elements creates conscious designs for innovative spaces by combining superior craftsmanship, advanced engineering and unique concepts while providing the ultimate wellness experience. We design and build outdoor kitchens, saunas, infrared saunas, steam rooms, hammams, cryo chambers, salt rooms, snow rooms and many other hyperthermic conditioning modalities.
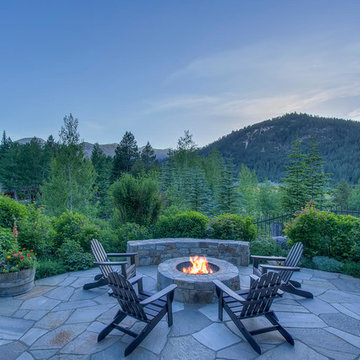
Stone patio, fire pit and mountain views at BrokenArrowLodge.info in Squaw Valley, Lake Tahoe photography by Photo-tecture.com
Cette photo montre une très grande terrasse arrière montagne avec un foyer extérieur et des pavés en pierre naturelle.
Cette photo montre une très grande terrasse arrière montagne avec un foyer extérieur et des pavés en pierre naturelle.
Idées déco de maisons montagne
1



















