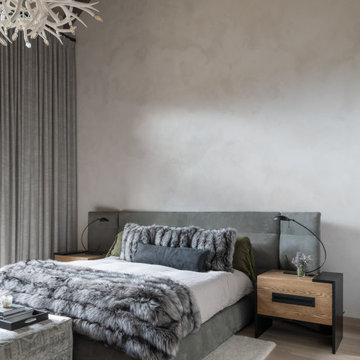Idées déco de maisons montagne
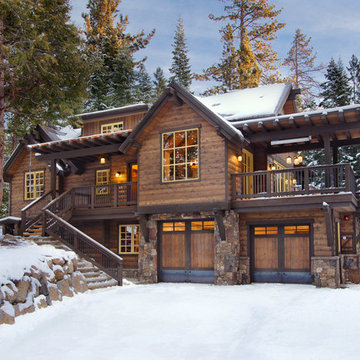
Tahoe Real Estate Photography
Inspiration pour une façade de maison marron chalet en bois de taille moyenne et à deux étages et plus.
Inspiration pour une façade de maison marron chalet en bois de taille moyenne et à deux étages et plus.
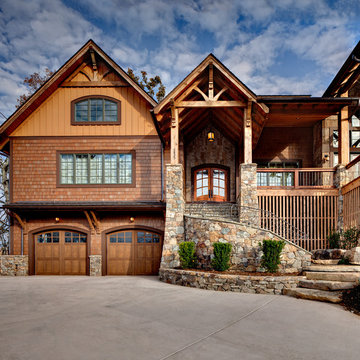
Exemple d'une très grande façade de maison marron montagne en bois à un étage avec un toit à deux pans.
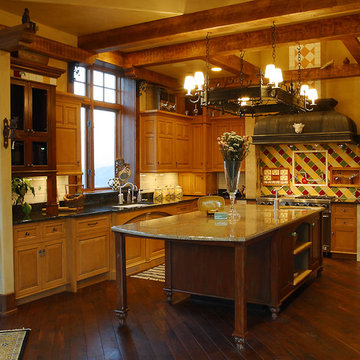
Custom Gourmet Kitchen
Exemple d'une cuisine montagne de taille moyenne.
Exemple d'une cuisine montagne de taille moyenne.
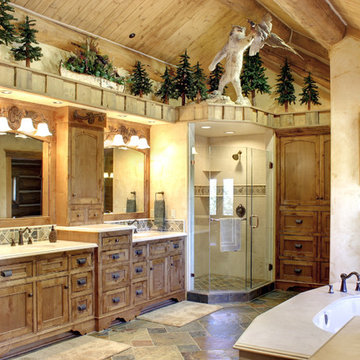
The huge master bath with custom cabinetry, slate floor, oversized shower and soaking tub. Photo by Junction Image Co.
Idée de décoration pour une salle de bain chalet en bois brun avec un placard avec porte à panneau encastré, un plan de toilette en marbre, une douche d'angle, un carrelage gris et un carrelage de pierre.
Idée de décoration pour une salle de bain chalet en bois brun avec un placard avec porte à panneau encastré, un plan de toilette en marbre, une douche d'angle, un carrelage gris et un carrelage de pierre.
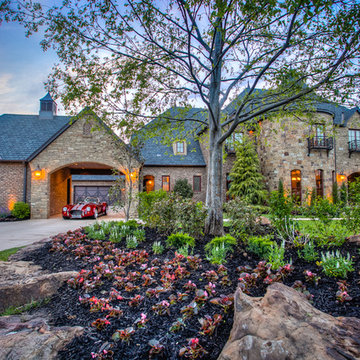
Réalisation d'une très grande allée carrossable avant chalet avec une exposition partiellement ombragée et des pavés en béton.
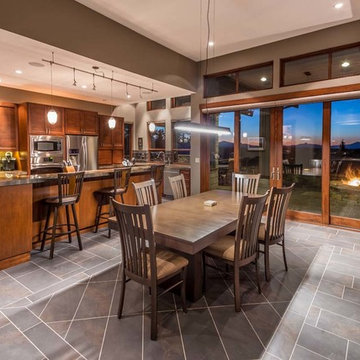
Ross Chandler
Idées déco pour une grande salle à manger ouverte sur le salon montagne avec un mur beige et un sol en ardoise.
Idées déco pour une grande salle à manger ouverte sur le salon montagne avec un mur beige et un sol en ardoise.

Jim Fuhrmann
Cette photo montre un grand bar de salon montagne en U et bois foncé avec parquet clair, des tabourets, un évier intégré, un placard à porte plane, un plan de travail en zinc, une crédence noire, une crédence en dalle de pierre et un sol beige.
Cette photo montre un grand bar de salon montagne en U et bois foncé avec parquet clair, des tabourets, un évier intégré, un placard à porte plane, un plan de travail en zinc, une crédence noire, une crédence en dalle de pierre et un sol beige.
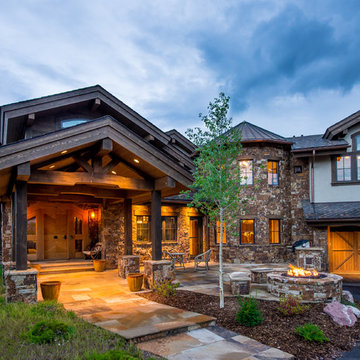
A sumptuous home overlooking Beaver Creek and the New York Mountain Range in the Wildridge neighborhood of Avon, Colorado.
Jay Rush
Idée de décoration pour une grande façade de maison blanche chalet à un étage avec un revêtement mixte, un toit à deux pans et un toit mixte.
Idée de décoration pour une grande façade de maison blanche chalet à un étage avec un revêtement mixte, un toit à deux pans et un toit mixte.

David O. Marlow
Idée de décoration pour une grande salle de bain principale chalet en bois clair avec un placard à porte plane, un carrelage beige, une douche ouverte, un carrelage en pâte de verre, un mur blanc, un plan de toilette en quartz, un sol beige, aucune cabine, une niche et un banc de douche.
Idée de décoration pour une grande salle de bain principale chalet en bois clair avec un placard à porte plane, un carrelage beige, une douche ouverte, un carrelage en pâte de verre, un mur blanc, un plan de toilette en quartz, un sol beige, aucune cabine, une niche et un banc de douche.
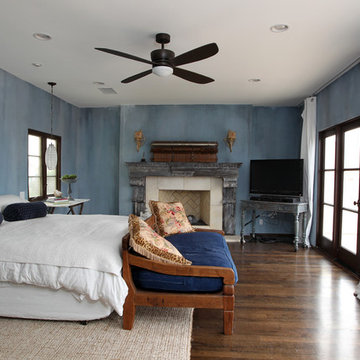
Master bedroom remodel with fireplace
Custom Design & Construction
Idée de décoration pour une très grande chambre parentale chalet avec un mur bleu, parquet foncé, une cheminée standard, un manteau de cheminée en pierre et un sol marron.
Idée de décoration pour une très grande chambre parentale chalet avec un mur bleu, parquet foncé, une cheminée standard, un manteau de cheminée en pierre et un sol marron.
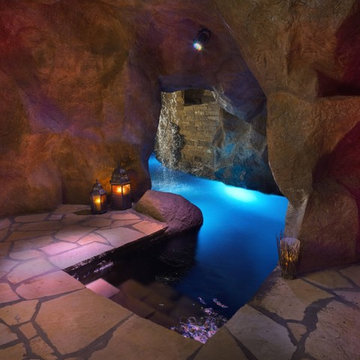
Featured on HGTV's "Cool Pools", the "Scuba Pool" was inspired by the homeowner's love for scuba diving, so we created stone tunnels and a deep diving area as well as lazy rivers and two grottos connected by a native Oklahoma boulder waterfall. A large beach entry gives young ones plenty of play space as well. These homeowners can entertain large groups easily with this multi-function outdoor space.
Design and Construction by Caviness Landscape Design, Inc. photos by KO Rinearson
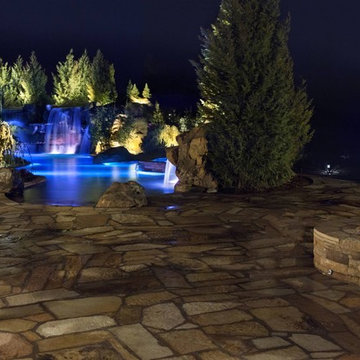
Featured on HGTV's "Cool Pools", the "Scuba Pool" was inspired by the homeowner's love for scuba diving, so we created stone tunnels and a deep diving area as well as lazy rivers and two grottos connected by a native Oklahoma boulder waterfall. A large beach entry gives young ones plenty of play space as well. These homeowners can entertain large groups easily with this multi-function outdoor space.
Design and Construction by Caviness Landscape Design, Inc. photos by KO Rinearson
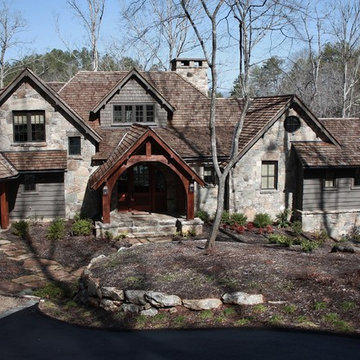
Beautiful home on Lake Keowee with English Arts and Crafts inspired details. The exterior combines stone and wavy edge siding with a cedar shake roof. Inside, heavy timber construction is accented by reclaimed heart pine floors and shiplap walls. The three-sided stone tower fireplace faces the great room, covered porch and master bedroom. Photography by Accent Photography, Greenville, SC.

See thru fireplace in enclosed dining room
Exemple d'une salle à manger montagne en bois fermée et de taille moyenne avec une cheminée double-face et un plafond en bois.
Exemple d'une salle à manger montagne en bois fermée et de taille moyenne avec une cheminée double-face et un plafond en bois.

Builder: Markay Johnson Construction
visit: www.mjconstruction.com
Project Details:
This uniquely American Shingle styled home boasts a free flowing open staircase with a two-story light filled entry. The functional style and design of this welcoming floor plan invites open porches and creates a natural unique blend to its surroundings. Bleached stained walnut wood flooring runs though out the home giving the home a warm comfort, while pops of subtle colors bring life to each rooms design. Completing the masterpiece, this Markay Johnson Construction original reflects the forethought of distinguished detail, custom cabinetry and millwork, all adding charm to this American Shingle classic.
Architect: John Stewart Architects
Photographer: Bernard Andre Photography
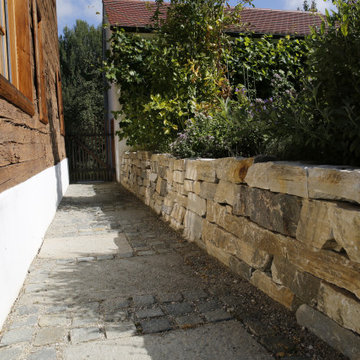
Natursteinmauern und interessante Pflasterungen schaffen Gliederung auf großen Flächen. Als Hangverbauungen und Hangbefestigungen fügen sich Natursteinmauern harmonisch ins Gelände ein und geben Halt.

Réalisation d'un grand salon chalet avec un mur blanc, sol en béton ciré, une cheminée standard, un manteau de cheminée en carrelage et un sol gris.
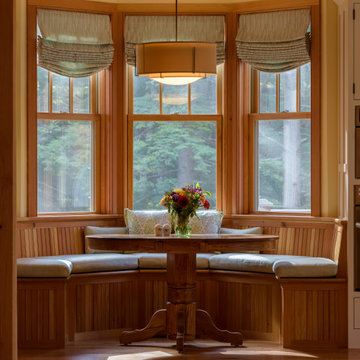
Breakfast Nook
Idée de décoration pour une grande salle à manger chalet avec une banquette d'angle, un sol en bois brun et poutres apparentes.
Idée de décoration pour une grande salle à manger chalet avec une banquette d'angle, un sol en bois brun et poutres apparentes.
Idées déco de maisons montagne
7




















