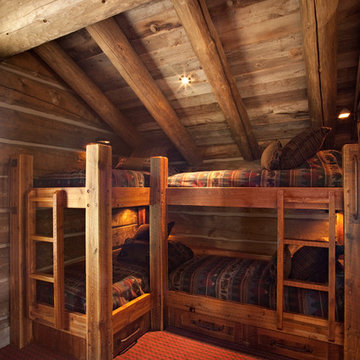Idées déco de maisons montagne
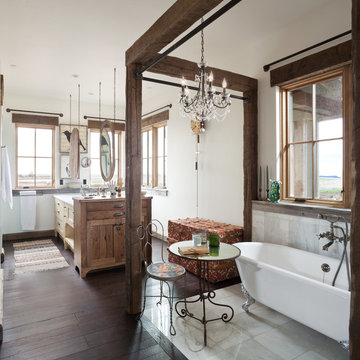
Inspiration pour une grande salle de bain principale chalet en bois brun avec une baignoire sur pieds, un mur blanc, parquet foncé et un placard à porte shaker.
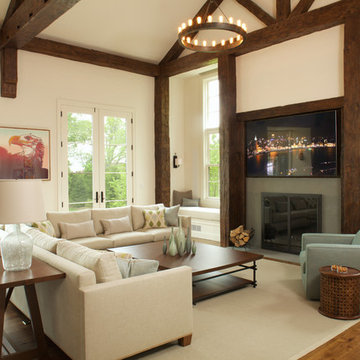
Rustic beams frame the architecture in this spectacular great room; custom sectional and tables.
Photographer: Mick Hales
Idées déco pour une très grande salle de séjour montagne ouverte avec un sol en bois brun, une cheminée standard, un manteau de cheminée en pierre et éclairage.
Idées déco pour une très grande salle de séjour montagne ouverte avec un sol en bois brun, une cheminée standard, un manteau de cheminée en pierre et éclairage.
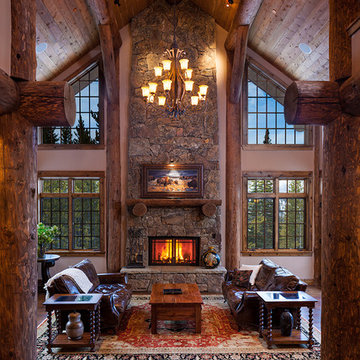
Dry stack fireplace highlights the great room of the Spanish Peaks Mountain Club home. Photos by Karl Neumann
Réalisation d'un très grand salon chalet ouvert avec une cheminée standard et un manteau de cheminée en pierre.
Réalisation d'un très grand salon chalet ouvert avec une cheminée standard et un manteau de cheminée en pierre.
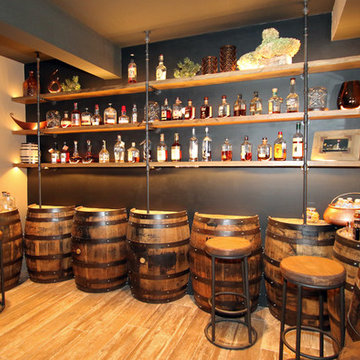
Hutzel
Aménagement d'un grand sous-sol montagne enterré avec un mur gris, un sol en carrelage de porcelaine et aucune cheminée.
Aménagement d'un grand sous-sol montagne enterré avec un mur gris, un sol en carrelage de porcelaine et aucune cheminée.
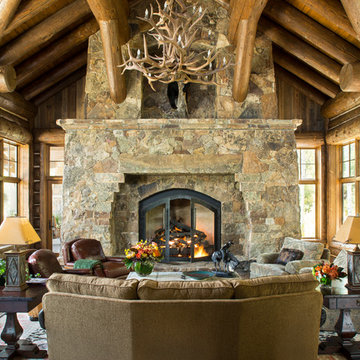
Graciously cozy Family Great Room that overlooks the front entry and garden.
Kimberly Gavin Photography
Cette image montre un grand salon chalet ouvert avec une salle de réception, un mur marron, parquet foncé, une cheminée standard, un manteau de cheminée en pierre et aucun téléviseur.
Cette image montre un grand salon chalet ouvert avec une salle de réception, un mur marron, parquet foncé, une cheminée standard, un manteau de cheminée en pierre et aucun téléviseur.
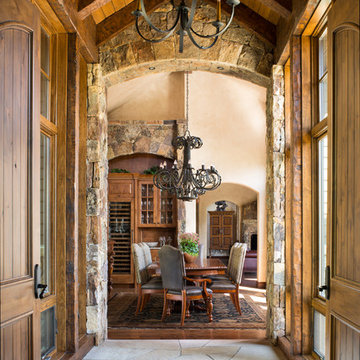
Kimberly Gavin Photography
Cette photo montre une entrée montagne de taille moyenne avec un couloir.
Cette photo montre une entrée montagne de taille moyenne avec un couloir.

Randy Colwell
Idées déco pour une grande cuisine encastrable montagne en U fermée avec un placard avec porte à panneau encastré, des portes de placard beiges, une crédence marron, parquet foncé, un plan de travail en granite, îlot et un évier de ferme.
Idées déco pour une grande cuisine encastrable montagne en U fermée avec un placard avec porte à panneau encastré, des portes de placard beiges, une crédence marron, parquet foncé, un plan de travail en granite, îlot et un évier de ferme.
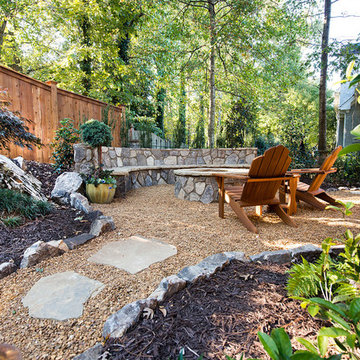
This is one of our most recent all inclusive hardscape and landscape projects completed for wonderful clients in Sandy Springs / North Atlanta, GA.
Project consisted of completely stripping backyard and creating a clean pallet for new stone and boulder retaining walls, a firepit and stone masonry bench seating area, an amazing flagstone patio area which also included an outdoor stone kitchen and custom chimney along with a cedar pavilion. Stone and pebble pathways with incredible night lighting. Landscape included an incredible array of plant and tree species , new sod and irrigation and potted plant installations.
Our professional photos will display this project much better than words can.
Contact us for your next hardscape, masonry and landscape project. Allow us to create your place of peace and outdoor oasis!
http://www.arnoldmasonryandlandscape.com/
All photos and project and property of ARNOLD Masonry and Landscape. All rights reserved ©
Mark Najjar- All Rights Reserved ARNOLD Masonry and Landscape ©
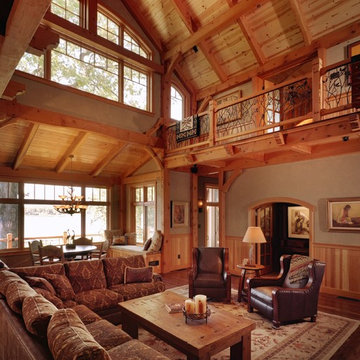
Exemple d'un grand salon mansardé ou avec mezzanine montagne avec un mur beige et parquet foncé.
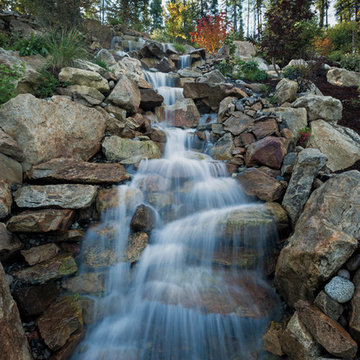
Quicksilver Commercial
Idées déco pour un grand jardin arrière montagne l'été avec un point d'eau, une exposition partiellement ombragée et des pavés en béton.
Idées déco pour un grand jardin arrière montagne l'été avec un point d'eau, une exposition partiellement ombragée et des pavés en béton.

Photo: Everett & Soule
Cette photo montre un très grand bar de salon linéaire montagne en bois foncé avec des tabourets, un plan de travail en stéatite, une crédence marron, une crédence en bois et un sol en calcaire.
Cette photo montre un très grand bar de salon linéaire montagne en bois foncé avec des tabourets, un plan de travail en stéatite, une crédence marron, une crédence en bois et un sol en calcaire.
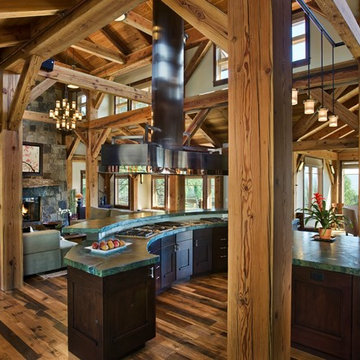
Great Room, Kitchen, Dining Area. Timber Frame by Trestlewood and Woodhouse Post and Beam. Design and build, interiors and furnishings by Trilogy Partners. Photos Roger Wade

This award-winning and intimate cottage was rebuilt on the site of a deteriorating outbuilding. Doubling as a custom jewelry studio and guest retreat, the cottage’s timeless design was inspired by old National Parks rough-stone shelters that the owners had fallen in love with. A single living space boasts custom built-ins for jewelry work, a Murphy bed for overnight guests, and a stone fireplace for warmth and relaxation. A cozy loft nestles behind rustic timber trusses above. Expansive sliding glass doors open to an outdoor living terrace overlooking a serene wooded meadow.
Photos by: Emily Minton Redfield
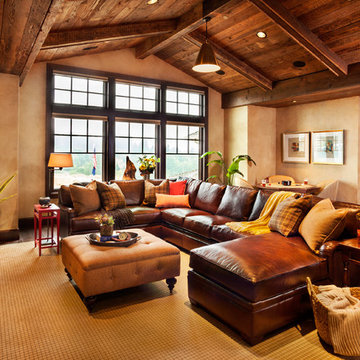
Blackstone Edge Studios
Exemple d'une très grande salle de séjour montagne fermée avec un mur beige, parquet foncé et éclairage.
Exemple d'une très grande salle de séjour montagne fermée avec un mur beige, parquet foncé et éclairage.

Cette photo montre une façade de maison beige montagne de taille moyenne et à un étage avec un toit de Gambrel, un revêtement mixte et un toit en shingle.
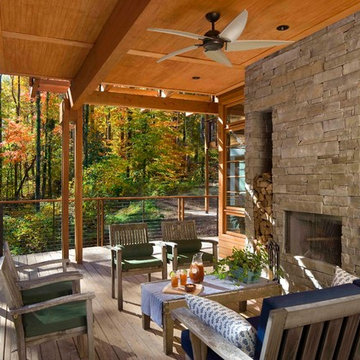
Outdoor Living
Photo Credit: Rion Rizzo/Creative Sources Photography
Idées déco pour un grand porche d'entrée de maison arrière montagne avec un foyer extérieur, une terrasse en bois et une extension de toiture.
Idées déco pour un grand porche d'entrée de maison arrière montagne avec un foyer extérieur, une terrasse en bois et une extension de toiture.

Located in far West North Carolina this soft Contemporary styled home is the perfect retreat. Judicious use of natural locally sourced stone and Cedar siding as well as steel beams help this one of a kind home really stand out from the crowd.

At first glance this rustic kitchen looks so authentic, one would think it was constructed 100 years ago. Situated in the Rocky Mountains, this second home is the gathering place for family ski vacations and is the definition of luxury among the beautiful yet rough terrain. A hand-forged hood boldly stands in the middle of the room, commanding attention even through the sturdy log beams both above and to the sides of the work/gathering space. The view just might get jealous of this kitchen!
Project specs: Custom cabinets by Premier Custom-Built, constructed out of quartered oak. Sub Zero refrigerator and Wolf 48” range. Pendants and hood by Dragon Forge in Colorado.
(Photography, Kimberly Gavin)

Cette image montre une cuisine chalet en L et bois clair avec un évier encastré, un placard à porte plane, une crédence blanche, un électroménager en acier inoxydable, parquet clair, îlot, un sol marron, un plan de travail blanc, un plafond en bois, un plan de travail en quartz modifié et une crédence en quartz modifié.
Idées déco de maisons montagne
8



















