Idées déco de maisons montagne
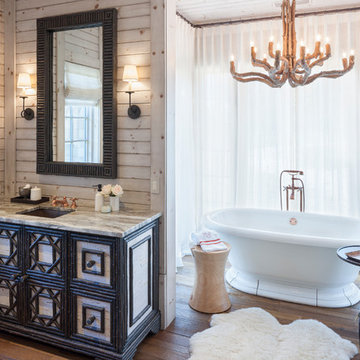
Bathroom
Inspiration pour une très grande salle de bain principale chalet avec une baignoire indépendante, un sol en bois brun, un lavabo encastré et un plan de toilette multicolore.
Inspiration pour une très grande salle de bain principale chalet avec une baignoire indépendante, un sol en bois brun, un lavabo encastré et un plan de toilette multicolore.
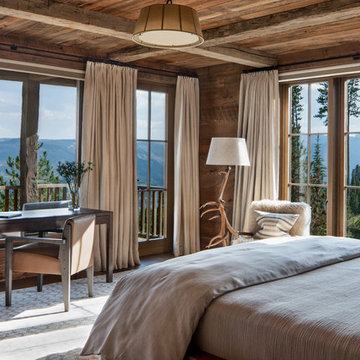
Exemple d'une très grande chambre d'amis montagne avec un mur marron, un sol en bois brun et un sol marron.
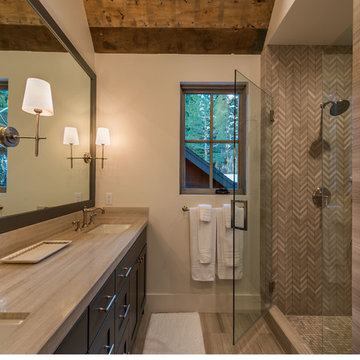
Vance Fox
Idées déco pour une salle d'eau montagne de taille moyenne avec un placard à porte shaker, des portes de placard marrons, une douche d'angle, un mur gris, parquet foncé, un lavabo encastré, un sol gris et une cabine de douche à porte battante.
Idées déco pour une salle d'eau montagne de taille moyenne avec un placard à porte shaker, des portes de placard marrons, une douche d'angle, un mur gris, parquet foncé, un lavabo encastré, un sol gris et une cabine de douche à porte battante.
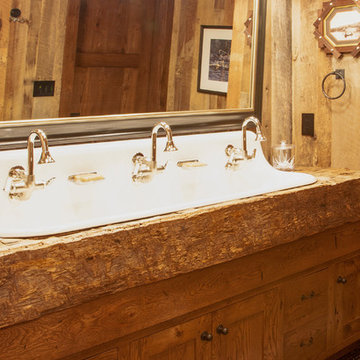
This beautiful lake and snow lodge site on the waters edge of Lake Sunapee, and only one mile from Mt Sunapee Ski and Snowboard Resort. The home features conventional and timber frame construction. MossCreek's exquisite use of exterior materials include poplar bark, antique log siding with dovetail corners, hand cut timber frame, barn board siding and local river stone piers and foundation. Inside, the home features reclaimed barn wood walls, floors and ceilings.
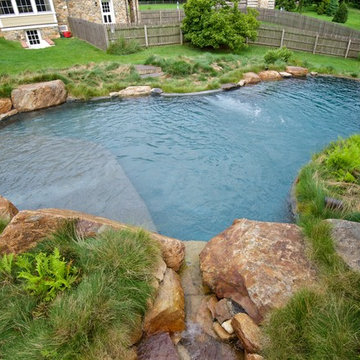
Photo Credit: Q Stern Photography
Inspiration pour une grande piscine à débordement et arrière chalet sur mesure avec un bain bouillonnant.
Inspiration pour une grande piscine à débordement et arrière chalet sur mesure avec un bain bouillonnant.

Cette image montre une grande cuisine parallèle chalet en bois vieilli fermée avec un évier de ferme, un placard à porte shaker, un plan de travail en granite, une crédence blanche, une crédence en mosaïque, un électroménager en acier inoxydable, un sol en brique, aucun îlot et un sol marron.
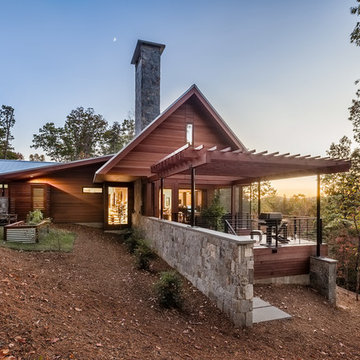
Exterior | Custom home Studio of LS3P ASSOCIATES LTD. | Photo by Inspiro8 Studio.
Exemple d'une grande façade de maison marron montagne en bois à un étage avec un toit à deux pans et un toit en métal.
Exemple d'une grande façade de maison marron montagne en bois à un étage avec un toit à deux pans et un toit en métal.
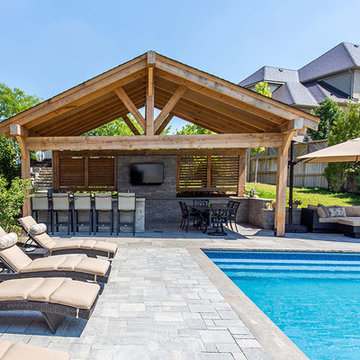
Inspiration pour une très grande piscine arrière chalet rectangle avec des pavés en béton.
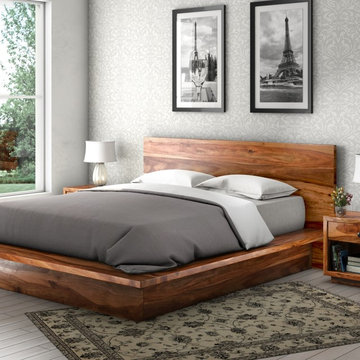
The platform bed sits directly on the floor with the platform edge extending slightly beyond the frame. The headboard highlights the dark and light wood grain that is unique to Solid Wood.
The bedroom set also includes two end table mini cabinets with an open bottom shelf and a handy top drawer. The sleek nightstands are perched on an interior base. The top is flush to frame.
Special Features:
• Hand rubbed stain and finish
• Solid Wood back on end tables
• Textured iron knob on drawers
Dimension
Full:
Mattress Dimensions: 54" W X 75" L
Overall: 70" W X 86" L X 44" H
Headboard: 44" High X 3" Thick
Footboard: 12" High X 3" Thick
Queen:
Mattress Dimensions: 60" W X 80" L
Overall: 76" W X 91" L X 44" H
Headboard: 44" High X 3" Thick
Footboard: 12" High X 3" Thick
King:
Mattress Dimensions: 76" W X 80" L
Overall: 92" W X 91" L X 44" H
Headboard: 44" High X 3" Thick
Footboard: 12" High X 3" Thick
California King:
Mattress Dimensions: 72" W X 84" L
Overall: 88" W X 95" L X 44" H
Headboard: 44" High X 3" Thick
Footboard: 12" High X 3" Thick
Nightstands (Set of 2): 22" L X 18" D X 24" H

Aménagement d'un très grand salon mansardé ou avec mezzanine montagne avec un bar de salon, un mur beige, un sol en ardoise et aucun téléviseur.
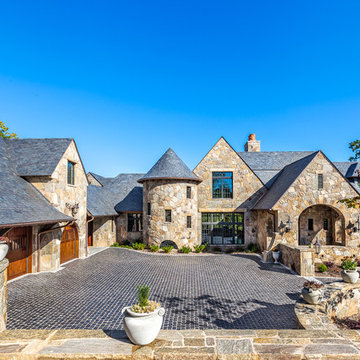
This charming European-inspired home juxtaposes old-world architecture with more contemporary details. The exterior is primarily comprised of granite stonework with limestone accents. The stair turret provides circulation throughout all three levels of the home, and custom iron windows afford expansive lake and mountain views. The interior features custom iron windows, plaster walls, reclaimed heart pine timbers, quartersawn oak floors and reclaimed oak millwork.

Réalisation d'une très grande cuisine ouverte encastrable chalet en U et bois foncé avec un évier encastré, un placard à porte shaker, un plan de travail en granite, une crédence grise, une crédence en carrelage de pierre, un sol en carrelage de porcelaine, îlot et un sol beige.
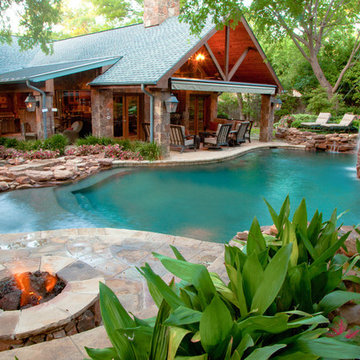
This is a beautiful natural freeform pool and spa recently on HGTV Ultimate Pools, located in Dallas, TX. The big thing about this project that was unique was the trees. We were required to save all the trees. There are a lot of areas where the paving is not mortared together to allow moisture and air through to help the trees. There is a 6' elevation change that helps incorporate the boulders and waterfall into the hillside for a more natural look. There was an existing green house that was removed and the existing garage was turned it into a cabana/pool house with a covered area to relax in with furniture by the deep end of the pool. There is a big deep end for lots of activity along with a nice size shallow end for water sports, including basketball. The clients' wish list included a cave, slide, and waterfalls along with a firepit. The cave can comfortably sit 6 people and is cool in the hot Texas weather. We used pockets of plants around to soften things and break up all the rock to create a more natural look with the overall setting. A bridge was built between the pool and the spa to look like an illusion that the water is running from the pool down into the spa. 2013 APSP Region3 Bronze Award - Designed by Mike Farley. FarleyPoolDesigns.com
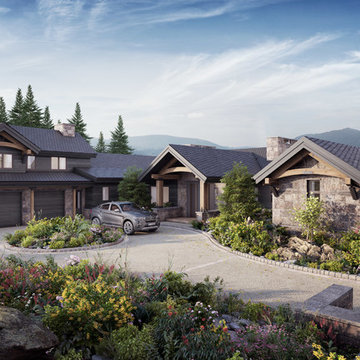
The stone and timber construction designed with clean lines and sleek accents make this home the definition of mountain modern design.
Idées déco pour une très grande façade de maison grise montagne en pierre à un étage avec un toit à deux pans et un toit en shingle.
Idées déco pour une très grande façade de maison grise montagne en pierre à un étage avec un toit à deux pans et un toit en shingle.
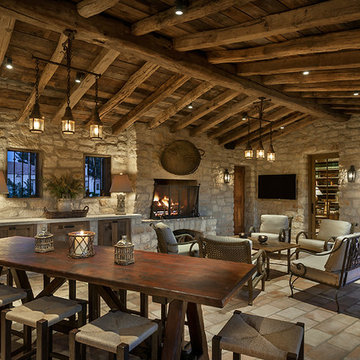
The Old World inspired patio loggia features authentic terra cotta tiles, antique wood beams, and stone walls to recreate all the cherished amenities and recesses that set the stage for life’s most precious moments.
Location: Paradise Valley, AZ
Photography: Mark Boisclair
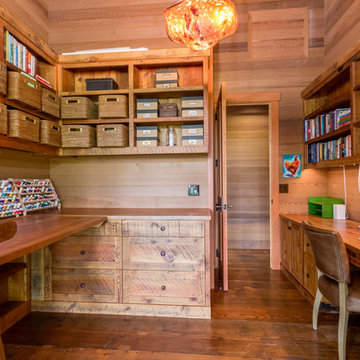
Caleb Melvin
Cette image montre un grand bureau atelier chalet avec un sol en bois brun et un bureau intégré.
Cette image montre un grand bureau atelier chalet avec un sol en bois brun et un bureau intégré.
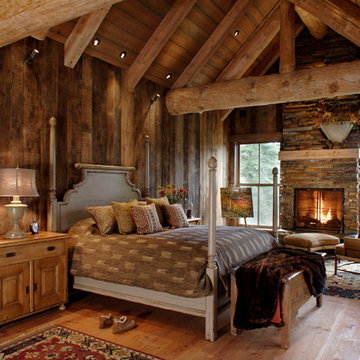
Aménagement d'une grande chambre parentale montagne avec un mur beige, parquet clair, une cheminée standard, un manteau de cheminée en pierre et un sol beige.
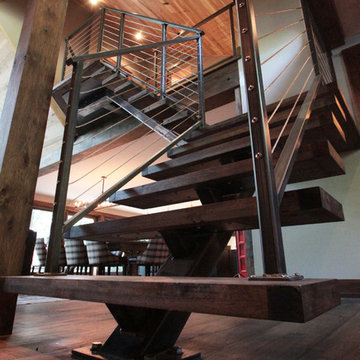
Ellicottville, NY Ski-Chalet
Staircase
Photography by Michael Pecoraro
Cette image montre un grand escalier sans contremarche chalet en L avec des marches en bois.
Cette image montre un grand escalier sans contremarche chalet en L avec des marches en bois.
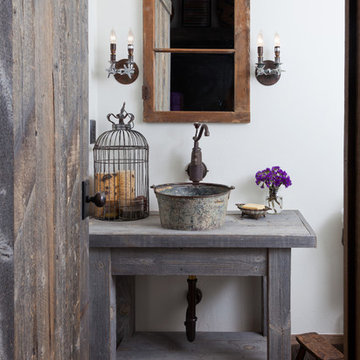
Exemple d'un WC et toilettes montagne avec une vasque, un mur blanc et parquet foncé.
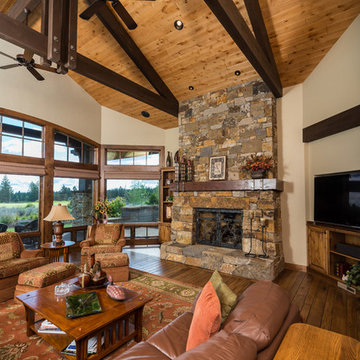
Ross Chandler
Exemple d'un grand salon montagne ouvert avec un sol en bois brun, une cheminée standard, un manteau de cheminée en pierre et un téléviseur encastré.
Exemple d'un grand salon montagne ouvert avec un sol en bois brun, une cheminée standard, un manteau de cheminée en pierre et un téléviseur encastré.
Idées déco de maisons montagne
9


















