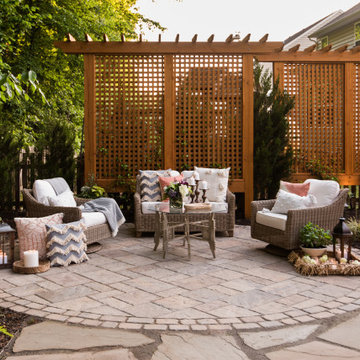Idées déco de petites maisons montagne
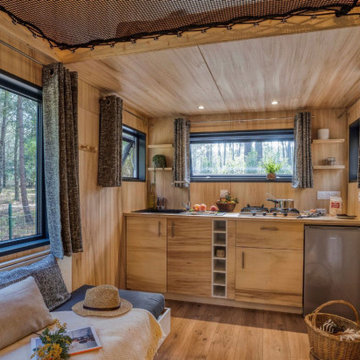
Très belle réalisation d'une Tiny House sur Lacanau fait par l’entreprise Ideal Tiny.
A la demande du client, le logement a été aménagé avec plusieurs filets LoftNets afin de rentabiliser l’espace, sécuriser l’étage et créer un espace de relaxation suspendu permettant de converser un maximum de luminosité dans la pièce.
Références : Deux filets d'habitation noirs en mailles tressées 15 mm pour la mezzanine et le garde-corps à l’étage et un filet d'habitation beige en mailles tressées 45 mm pour la terrasse extérieure.

salle de bain style montagne dans un chalet en Vanoise
Cette image montre une petite salle de bain chalet en bois brun et bois avec un placard à porte shaker, un carrelage gris, un mur marron, une vasque, un plan de toilette en bois, aucune cabine, un plan de toilette marron, meuble simple vasque, meuble-lavabo encastré et un plafond en bois.
Cette image montre une petite salle de bain chalet en bois brun et bois avec un placard à porte shaker, un carrelage gris, un mur marron, une vasque, un plan de toilette en bois, aucune cabine, un plan de toilette marron, meuble simple vasque, meuble-lavabo encastré et un plafond en bois.

The goal of this landscape design and build project was to create a simple patio using peastone with a granite cobble edging. The patio sits adjacent to the residence and is bordered by lawn, vegetable garden beds, and a cairn rock water feature. Designed and built by Skyline Landscapes, LLC.

Cette photo montre une petite salle de bain principale montagne avec un placard avec porte à panneau encastré, une douche ouverte, WC suspendus, un carrelage marron, des carreaux de céramique, un mur bleu, un sol en terrazzo, un lavabo posé, un plan de toilette en terrazzo, une cabine de douche à porte battante, un plan de toilette gris, meuble simple vasque et meuble-lavabo encastré.
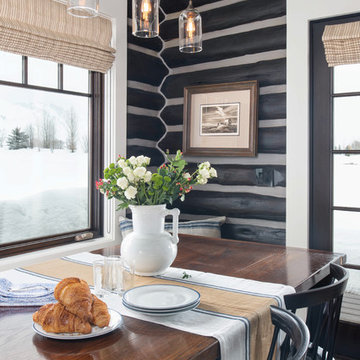
Clients renovating their primary residence first wanted to create an inviting guest house they could call home during their renovation. Traditional in it's original construction, this project called for a rethink of lighting (both through the addition of windows to add natural light) as well as modern fixtures to create a blended transitional feel. We used bright colors in the kitchen to create a big impact in a small space. All told, the result is cozy, inviting and full of charm.

Idées déco pour une petite salle de bain principale montagne en bois vieilli avec une baignoire sur pieds, une douche à l'italienne, WC séparés, un sol en ardoise, une vasque, un plan de toilette en stéatite et une cabine de douche à porte battante.

Photo by: Christopher Stark Photography
Inspiration pour une petite salle de bain chalet en bois clair avec un placard à porte shaker, une baignoire indépendante, un carrelage gris, un carrelage de pierre, un mur gris, un plan de toilette en marbre, un lavabo encastré, une cabine de douche à porte battante et un sol gris.
Inspiration pour une petite salle de bain chalet en bois clair avec un placard à porte shaker, une baignoire indépendante, un carrelage gris, un carrelage de pierre, un mur gris, un plan de toilette en marbre, un lavabo encastré, une cabine de douche à porte battante et un sol gris.
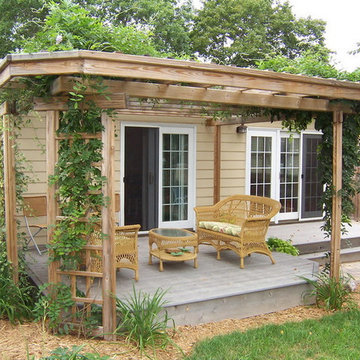
The following many photos are a representative sampling of our past work.
Réalisation d'une petite terrasse arrière chalet avec une pergola.
Réalisation d'une petite terrasse arrière chalet avec une pergola.

Stone steppers lead to an irregular lannon stone fire pit area in this creekside backyard in Cedarburg, Wisconsin.
Westhauser Photography
Aménagement d'un petit jardin arrière montagne l'été avec un foyer extérieur, une exposition partiellement ombragée et des pavés en pierre naturelle.
Aménagement d'un petit jardin arrière montagne l'été avec un foyer extérieur, une exposition partiellement ombragée et des pavés en pierre naturelle.

Photo Credit: kee sites
Idées déco pour une petite chambre d'amis montagne avec un mur blanc, parquet foncé et aucune cheminée.
Idées déco pour une petite chambre d'amis montagne avec un mur blanc, parquet foncé et aucune cheminée.
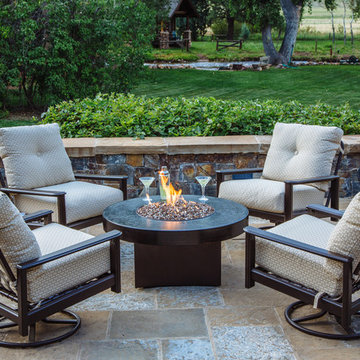
The Oriflamme Hammered Copper gas fire pit includes a metal lid, fire glass and a propane tank. Not only is this gas fire table beautiful, it is also functional with its unique height and burner style that allows this table to sit at standard coffee table height and burn up to 64,000 btus with the hidden propane tank or up to 90,000 BTUs with natural gas. This gas fire pit is truly unique and sets itself apart from the rest.

This home bar features built in shelving, custom rustic lighting and a granite counter, with exposed timber beams on the ceiling.
Aménagement d'un petit bar de salon parallèle montagne en bois foncé avec des tabourets, parquet foncé, un placard avec porte à panneau surélevé, un plan de travail en granite, une crédence multicolore, une crédence en carrelage de pierre et un sol marron.
Aménagement d'un petit bar de salon parallèle montagne en bois foncé avec des tabourets, parquet foncé, un placard avec porte à panneau surélevé, un plan de travail en granite, une crédence multicolore, une crédence en carrelage de pierre et un sol marron.

Idées déco pour une petite salle de bain principale montagne avec une douche d'angle, un carrelage vert, des carreaux de porcelaine, un plan de toilette en quartz modifié, aucune cabine, un plan de toilette gris, meuble-lavabo suspendu et poutres apparentes.

Cedar Shake Lakehouse Cabin on Lake Pend Oreille in Sandpoint, Idaho.
Cette image montre une petite façade de maison marron chalet en bois et bardeaux à un étage avec un toit à deux pans et un toit noir.
Cette image montre une petite façade de maison marron chalet en bois et bardeaux à un étage avec un toit à deux pans et un toit noir.
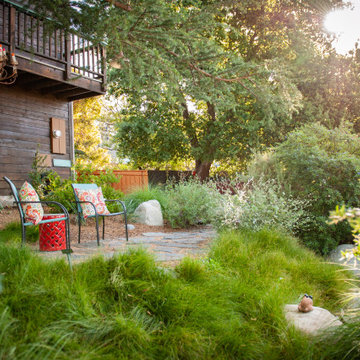
This delightfully private patio sits under expansive tree canopy in the front garden. Wrapped in dense, native foliage it is full of fragrance and wildlife. Natural stone with decomposed granite joints allows water to sink into the soil to feed the surrounding foliage.
The homeowners enjoy taking their coffee and lunch under the vintage chandelier.
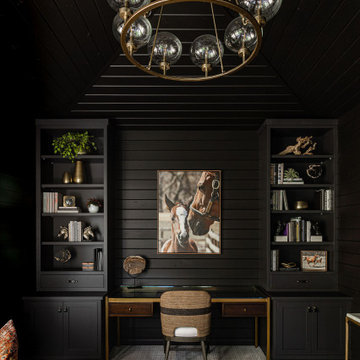
We transformed this barely used Sunroom into a fully functional home office because ...well, Covid. We opted for a dark and dramatic wall and ceiling color, BM Black Beauty, after learning about the homeowners love for all things equestrian. This moody color envelopes the space and we added texture with wood elements and brushed brass accents to shine against the black backdrop.

Magnifique chambre sous les toits avec baignoire autant pour la touche déco originale que le bonheur de prendre son bain en face des montagnes. Mur noir pour mettre en avant cette magnifique baignoire.
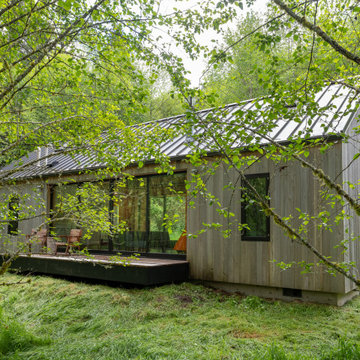
Inspiration pour une petite terrasse arrière et au rez-de-chaussée chalet avec des solutions pour vis-à-vis.
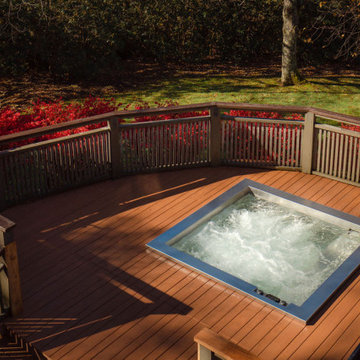
Bradford's Signature 770 spa in all stainless. The 770 measures 84" x 84" and can come with or without equipment. It can be installed in-ground or on grade.
Idées déco de petites maisons montagne
1



















