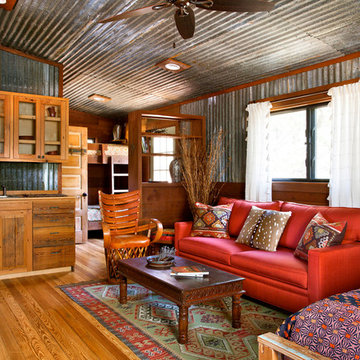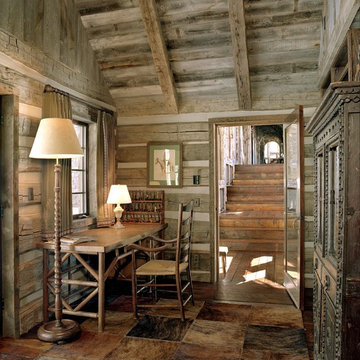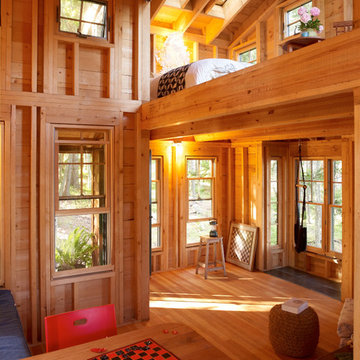Idées déco de maisons montagne

Modern craftsman guest house makeover with rustic touches.
Idées déco pour une petite cuisine ouverte parallèle montagne avec un évier 1 bac, un placard à porte plane, des portes de placard beiges, un plan de travail en béton, une crédence blanche, une crédence en céramique, un électroménager blanc, sol en béton ciré, une péninsule, un sol gris et un plan de travail gris.
Idées déco pour une petite cuisine ouverte parallèle montagne avec un évier 1 bac, un placard à porte plane, des portes de placard beiges, un plan de travail en béton, une crédence blanche, une crédence en céramique, un électroménager blanc, sol en béton ciré, une péninsule, un sol gris et un plan de travail gris.

Photo by Gibeon Photography
Idée de décoration pour une petite cuisine chalet en bois brun avec un électroménager en acier inoxydable, parquet clair, un évier encastré, un placard à porte shaker, fenêtre, aucun îlot et fenêtre au-dessus de l'évier.
Idée de décoration pour une petite cuisine chalet en bois brun avec un électroménager en acier inoxydable, parquet clair, un évier encastré, un placard à porte shaker, fenêtre, aucun îlot et fenêtre au-dessus de l'évier.
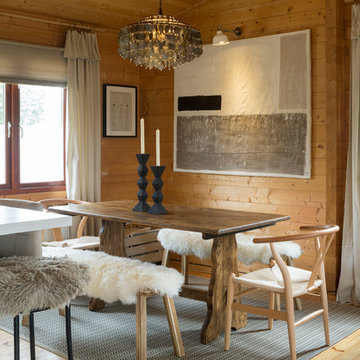
Open plan kitchen living area in a log cabin on the outskirts of London. This is the designer's own home.
All of the furniture has been sourced from high street retailers, car boot sales, ebay, handed down and upcycled.
The dining table was free from a pub clearance (lovingly and sweatily sanded down through 10 layers of thick, black paint, and waxed). The benches are IKEA. The painting is by Pia.
Design by Pia Pelkonen
Photography by Richard Chivers
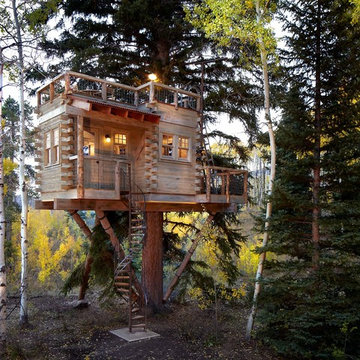
This family treehouse can be used year round for a variety of activities. The upper deck, with stunning views, is perfect for summer picnics, while the side deck is more suited for a quiet spot to read or relax. The interior has a couch for napping, a desk for writing and working, a kitchenette and small dining area. The initial inspiration for the room was a cozy spot for hosting lunch and dinner parties... in a unique & rustic setting.
Photo by David Patterson Photography
www.davidpattersonphotography.com
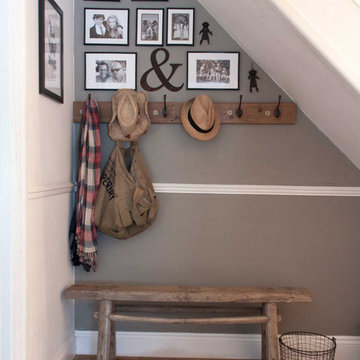
VINTAGE RUSTIC PIG BENCH
This gorgeous Vintage Rustic Pig Bench, not only looks great and dramatic on any stylish setting but is so versatile for any room in the house. I have one in my hall.
All our Vintage Rustic Pig Bench shows a level of imperfections indicating the massive work load that they have undertaken. These may include some splitters in the wood even though we have lovingly restored them. We have left the unevenness in shape, scratches, bumps & bruises to keep the enchanting character of the bench. Some joints are a little wobbly too, all adding to the perfect character & wonderful charm of these lovely little benches have. The wood is Elm.
Details of your Vintage Rustic Pig Bench
Easy hand washing with soapy liquid or just dusting is advisable, if you wish.
As all our true vintage items they are all different - so we will email you photographs of the benches we have before you decide to purchase. Give us a call, we would be delighted to help.
The Vintage Rustic Pig Bench approximate measurements are height 132 cm length x 15 cms depth & 47 cms in height. ( all will be different )
Delivery for this Vintage Rustic Pig Bench is FREE. All our packing is recyclable or biodegradable so we are helping to save our beautiful Planet. Plus we give you a super gorgeous free gift with every order !!
Photos by Debi Avery
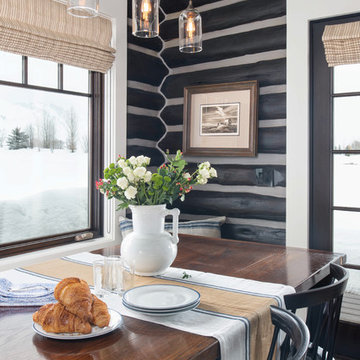
Clients renovating their primary residence first wanted to create an inviting guest house they could call home during their renovation. Traditional in it's original construction, this project called for a rethink of lighting (both through the addition of windows to add natural light) as well as modern fixtures to create a blended transitional feel. We used bright colors in the kitchen to create a big impact in a small space. All told, the result is cozy, inviting and full of charm.
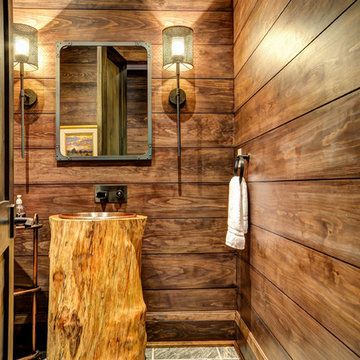
Andre Carriere
Cette photo montre un WC et toilettes montagne avec un carrelage gris, un mur marron, un sol en ardoise et un lavabo posé.
Cette photo montre un WC et toilettes montagne avec un carrelage gris, un mur marron, un sol en ardoise et un lavabo posé.
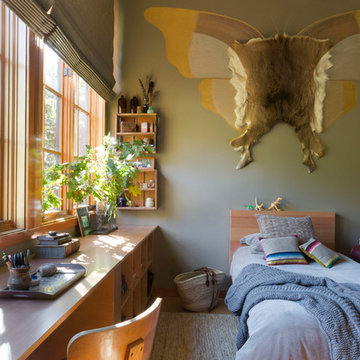
Designed and Built by Peter Englander.
Art Direction by Yedda Morrison. Photography by David Duncan Livingston.
Réalisation d'une chambre chalet avec un mur vert.
Réalisation d'une chambre chalet avec un mur vert.
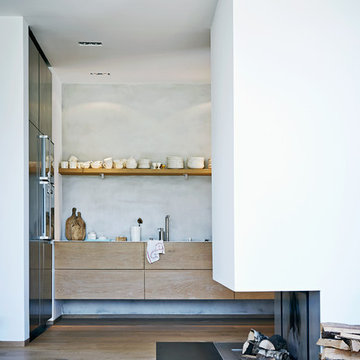
Cette image montre une cuisine ouverte chalet en L et bois brun de taille moyenne avec un placard à porte plane, un sol en bois brun, une crédence grise et aucun îlot.
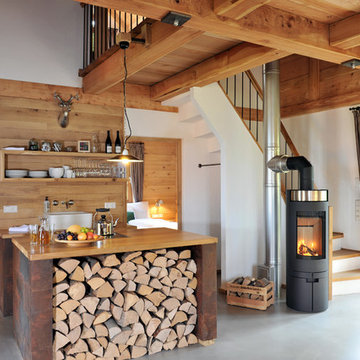
Handweiserhütte oHG
Jessica Gerritsen & Ralf Blümer
Lenninghof 26 (am Skilift)
57392 Schmallenberg
© Fotos: Cyrus Saedi, Hotelfotograf | www.cyrus-saedi.com

Photo Credit: kee sites
Idées déco pour une petite chambre d'amis montagne avec un mur blanc, parquet foncé et aucune cheminée.
Idées déco pour une petite chambre d'amis montagne avec un mur blanc, parquet foncé et aucune cheminée.
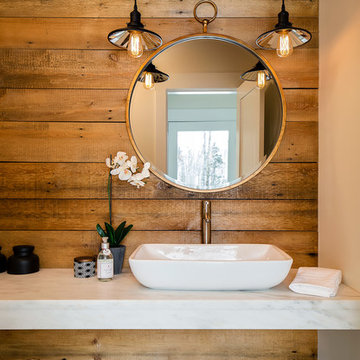
Chip Riegel
Inspiration pour une salle de bain chalet avec un plan de toilette en marbre, un mur marron et une vasque.
Inspiration pour une salle de bain chalet avec un plan de toilette en marbre, un mur marron et une vasque.

Susan Teare
Cette image montre une petite façade de Tiny House chalet en bois à un étage avec un toit à deux pans.
Cette image montre une petite façade de Tiny House chalet en bois à un étage avec un toit à deux pans.
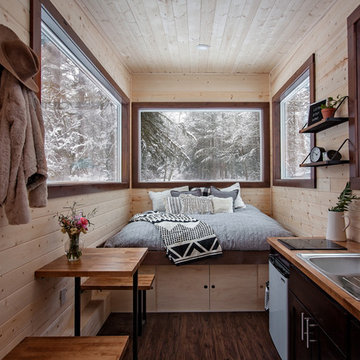
Idée de décoration pour une chambre parentale chalet avec un mur beige, parquet foncé et un sol marron.

Intimate Stair with Hobbit Door . This project was a Guest House for a long time Battle Associates Client. Smaller, smaller, smaller the owners kept saying about the guest cottage right on the water's edge. The result was an intimate, almost diminutive, two bedroom cottage for extended family visitors. White beadboard interiors and natural wood structure keep the house light and airy. The fold-away door to the screen porch allows the space to flow beautifully.
Photographer: Nancy Belluscio
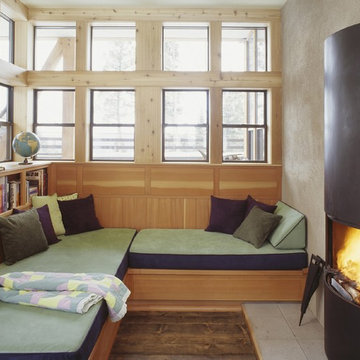
Aménagement d'une petite salle de séjour montagne fermée avec un mur beige, une bibliothèque ou un coin lecture, une cheminée standard, un manteau de cheminée en métal, aucun téléviseur et un sol beige.
Idées déco de maisons montagne
1



















